3012 Graham Ct, Falls Church, VA 22042
Local realty services provided by:Better Homes and Gardens Real Estate Premier
3012 Graham Ct,Falls Church, VA 22042
$700,000
- 3 Beds
- 2 Baths
- - sq. ft.
- Single family
- Sold
Listed by:marcella a oakley
Office:real broker, llc.
MLS#:VAFX2266972
Source:BRIGHTMLS
Sorry, we are unable to map this address
Price summary
- Price:$700,000
About this home
Tour this beautifully expanded rambler that combines timeless charm with thoughtful updates. From the moment you arrive, the curb appeal speaks volumes—lush, manicured landscaping and a welcoming front yard set the tone for the warm and inviting home that awaits.
Step inside to a light-filled living room, freshly painted and adorned with gleaming hardwood floors, recessed lighting, and large windows dressed with upgraded treatments that convey. The kitchen, truly the heart of the home, features Quartz countertops, stainless steel appliances with gas range stove, soft-close cabinetry, and excellent storage. A convenient bar opens to a spacious rear addition, creating the perfect spot for relaxing with a view of the backyard or hosting gatherings.
This home offers three bedrooms and two stylishly renovated full baths. The expansive primary suite includes an elegant en suite bath with modern finishes, while the second bedroom is large enough to serve as a secondary primary retreat. Both the primary and secondary bedrooms have larger closets. The third bedroom provides flexibility for family, guests, or a home office.
Outdoor living is just as inviting. A private, fully fenced backyard with mature landscaping and a deck offers a serene space for barbecues, coffee mornings, or quiet evenings. A side entrance adds both charm and functionality, while ample on- and off-street parking provide everyday convenience.
Set in a quaint Falls Church neighborhood, the location is hard to beat. Enjoy quick access to the Mosaic District, Tysons, and the City of Falls Church with its array of shops and dining. Commuters will appreciate easy routes to I-495, I-66, and Route 50, plus nearby Metro stations for stress-free travel. Local highlights include Jefferson District Park & Golf and community trails and parks.
This is more than just a house—it’s a turnkey home in a fantastic location!
Contact an agent
Home facts
- Year built:1951
- Listing ID #:VAFX2266972
- Added:47 day(s) ago
- Updated:October 28, 2025 at 04:42 AM
Rooms and interior
- Bedrooms:3
- Total bathrooms:2
- Full bathrooms:2
Heating and cooling
- Cooling:Central A/C
- Heating:90% Forced Air, Central, Natural Gas
Structure and exterior
- Year built:1951
Utilities
- Water:Public
- Sewer:Public Septic
Finances and disclosures
- Price:$700,000
- Tax amount:$7,941 (2025)
New listings near 3012 Graham Ct
- Coming Soon
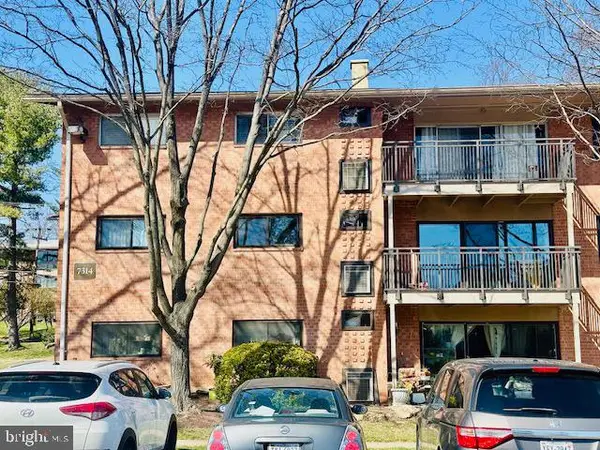 $289,900Coming Soon2 beds 1 baths
$289,900Coming Soon2 beds 1 baths7314 Route 29 #14/103, FALLS CHURCH, VA 22046
MLS# VAFX2276426Listed by: SPRING HILL REAL ESTATE, LLC. - New
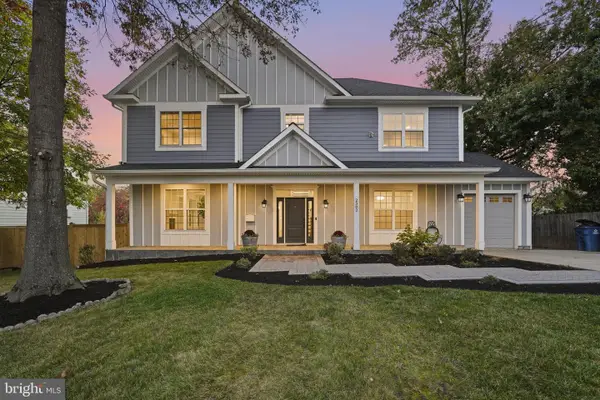 $1,938,000Active5 beds 5 baths4,343 sq. ft.
$1,938,000Active5 beds 5 baths4,343 sq. ft.2302 Westmoreland St, FALLS CHURCH, VA 22046
MLS# VAFX2275958Listed by: KELLER WILLIAMS REALTY  $205,000Pending1 beds 1 baths844 sq. ft.
$205,000Pending1 beds 1 baths844 sq. ft.600 Roosevelt Blvd #314, FALLS CHURCH, VA 22044
MLS# VAFA2003360Listed by: KW METRO CENTER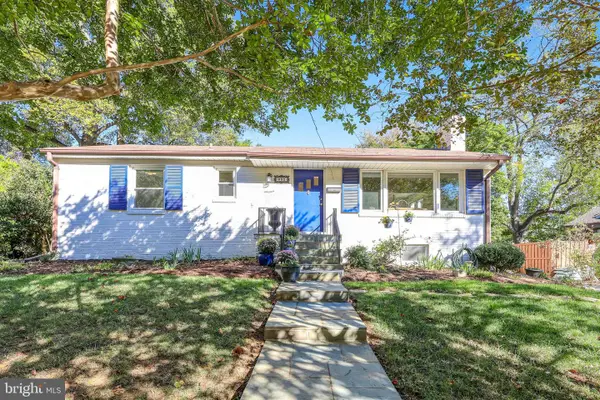 $1,075,000Pending4 beds 2 baths2,300 sq. ft.
$1,075,000Pending4 beds 2 baths2,300 sq. ft.602 Randolph St, FALLS CHURCH, VA 22046
MLS# VAFA2003312Listed by: KELLER WILLIAMS REALTY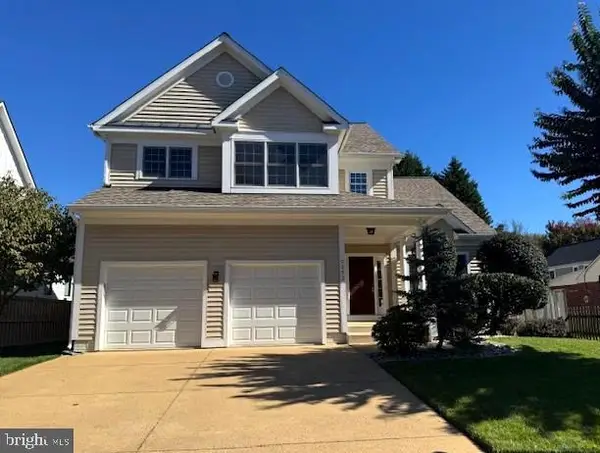 $1,650,000Pending5 beds 4 baths3,750 sq. ft.
$1,650,000Pending5 beds 4 baths3,750 sq. ft.2353 Conifer Ln, FALLS CHURCH, VA 22046
MLS# VAFX2274890Listed by: KW UNITED- New
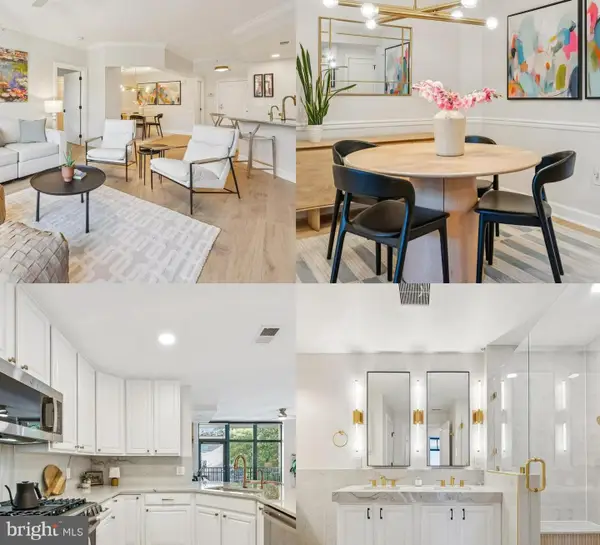 $915,000Active2 beds 3 baths1,401 sq. ft.
$915,000Active2 beds 3 baths1,401 sq. ft.502 W Broad St #215, FALLS CHURCH, VA 22046
MLS# VAFA2003348Listed by: RLAH @PROPERTIES 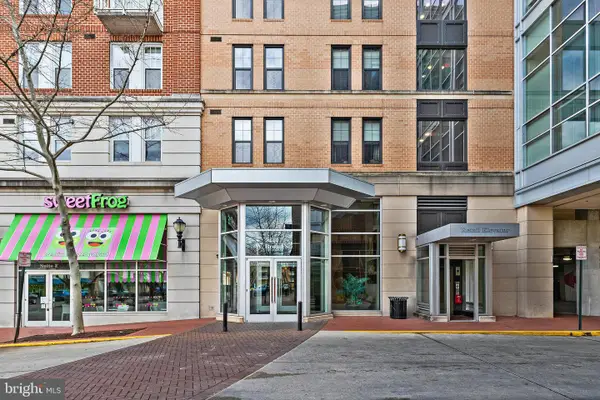 $1,250,000Pending2 beds 3 baths1,663 sq. ft.
$1,250,000Pending2 beds 3 baths1,663 sq. ft.444 W Broad St #614, FALLS CHURCH, VA 22046
MLS# VAFA2003306Listed by: TTR SOTHEBYS INTERNATIONAL REALTY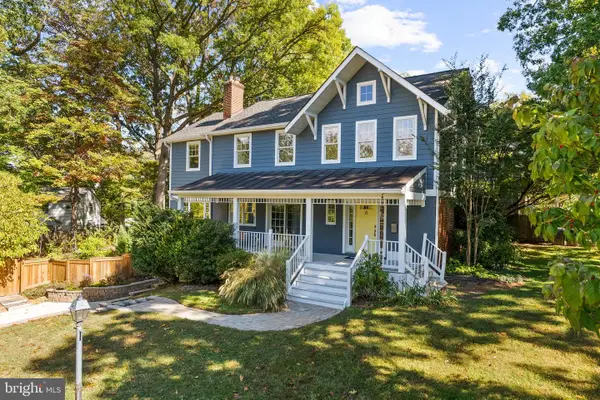 $1,495,000Active5 beds 4 baths3,350 sq. ft.
$1,495,000Active5 beds 4 baths3,350 sq. ft.2647 Woodley Pl, FALLS CHURCH, VA 22046
MLS# VAFX2275100Listed by: TTR SOTHEBY'S INTERNATIONAL REALTY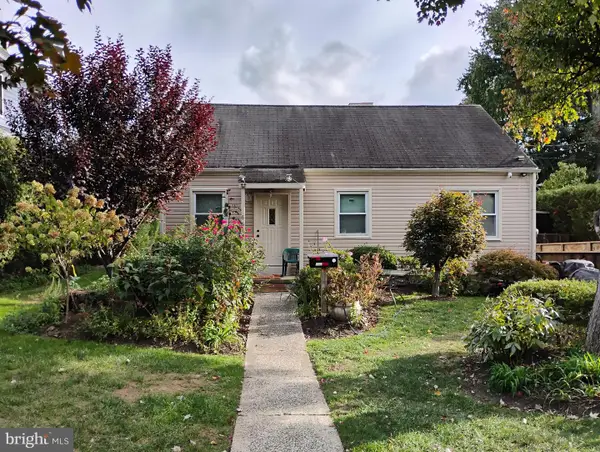 $1,125,000Active3 beds 1 baths910 sq. ft.
$1,125,000Active3 beds 1 baths910 sq. ft.6613 Fisher Ave, FALLS CHURCH, VA 22046
MLS# VAFX2274700Listed by: PEARSON SMITH REALTY, LLC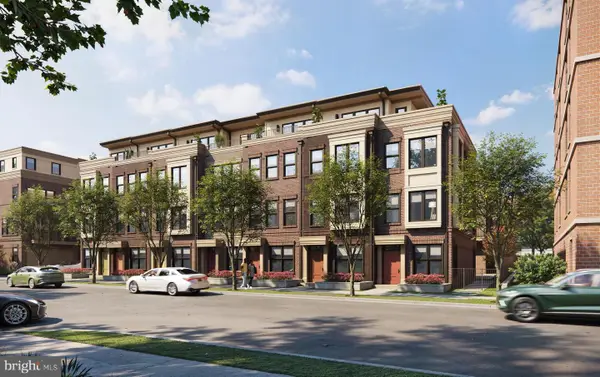 $1,172,265Active3 beds 4 baths1,709 sq. ft.
$1,172,265Active3 beds 4 baths1,709 sq. ft.156 North Lee St, FALLS CHURCH, VA 22046
MLS# VAFA2003352Listed by: URBAN PACE POLARIS, INC.
