421 Lincoln Ave, Falls Church, VA 22046
Local realty services provided by:Better Homes and Gardens Real Estate Valley Partners
421 Lincoln Ave,Falls Church, VA 22046
$1,325,000
- 4 Beds
- 3 Baths
- - sq. ft.
- Single family
- Sold
Listed by: victoria(tori) v. mckinney
Office: kw metro center
MLS#:VAFA2003278
Source:BRIGHTMLS
Sorry, we are unable to map this address
Price summary
- Price:$1,325,000
About this home
***PRICE IMPROVEMENT***Located in the heart of Falls Church City!***Beautiful single-family home on large (0.35 acre), shady, tree-filled, fully fenced-in lot, which backs up to the W&OD trail and within sight of Lincoln Park and playground***Spacious and updated home (4,000 sq. ft.) with hardwood floors throughout***Open kitchen layout with center island and brand-new quartz countertops***Freshly painted kitchen cabinets with new hardware, new kitchen sink, faucet and disposal***Kitchen includes gas stove and stainless-steel kitchen appliances***Bright, sun-filled sunroom off kitchen overlooks a spacious and beautiful back yard that includes two storage sheds, a basketball court, a patio, and a pond with a waterfall***One of the largest lots in the neighborhood***Fenced-in yard with gate providing access to the W&OD trail***Large master bedroom suite with two walk-in closets, and a master bath with double sinks, with tub and beautiful Italian tiled shower***Large laundry room with lots of cabinets and two built-in desks***Large finished basement with custom stonework and fireplace***Fireplaces and Jetted Bathtubs AS IS***Updates - 2020 New roof installed***2021 House Exterior painted; installed new furnace, heat pump, air conditioner and new fence*** 2025 Kitchen updated to include new quartz countertops, cabinets freshly painted with new hardware, new kitchen sink and faucet and new disposal; House Interior painted***Walkable to everything - Farmers Market, Schools, Mary Riley Styles Public Library, Cherry Hill Park, Falls Church City Community Center, Shops, Starbucks, Metro (1 mile to East Falls Church Metro)*** Falls Church City Schools with the bus stop right next door!***Love where you live, welcome home!***
Contact an agent
Home facts
- Year built:1958
- Listing ID #:VAFA2003278
- Added:58 day(s) ago
- Updated:November 15, 2025 at 07:07 PM
Rooms and interior
- Bedrooms:4
- Total bathrooms:3
- Full bathrooms:3
Heating and cooling
- Cooling:Central A/C
- Heating:Forced Air, Natural Gas
Structure and exterior
- Roof:Shingle
- Year built:1958
Schools
- High school:MERIDIAN
- Middle school:MARY ELLEN HENDERSON
- Elementary school:OAK STREET
Utilities
- Water:Public
- Sewer:Public Sewer
Finances and disclosures
- Price:$1,325,000
- Tax amount:$14,268 (2025)
New listings near 421 Lincoln Ave
- Open Sat, 2 to 4pmNew
 $1,050,000Active3 beds 2 baths2,620 sq. ft.
$1,050,000Active3 beds 2 baths2,620 sq. ft.1200 Offutt Dr, FALLS CHURCH, VA 22046
MLS# VAFA2003450Listed by: COMPASS - Open Sun, 12 to 2pmNew
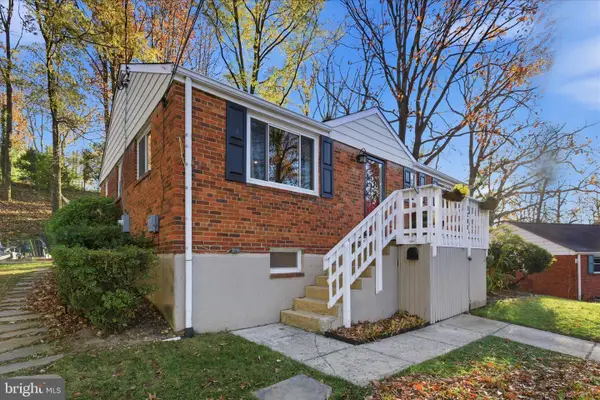 $925,000Active4 beds 2 baths1,944 sq. ft.
$925,000Active4 beds 2 baths1,944 sq. ft.7203 Arthur Dr, FALLS CHURCH, VA 22046
MLS# VAFX2279172Listed by: RLAH @PROPERTIES - New
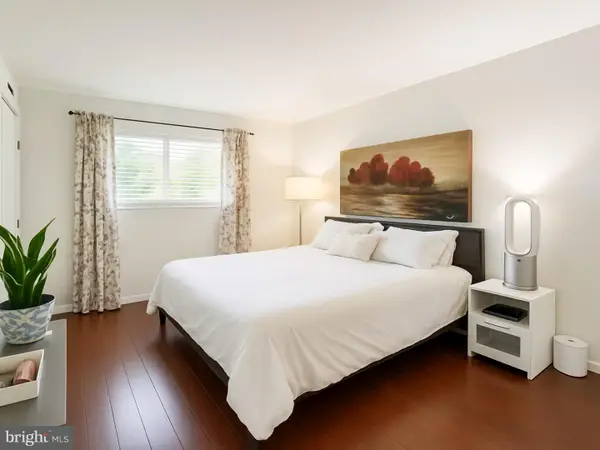 $275,000Active2 beds 2 baths908 sq. ft.
$275,000Active2 beds 2 baths908 sq. ft.7322 Route 29 #22/103, FALLS CHURCH, VA 22046
MLS# VAFX2278586Listed by: FAIRFAX REALTY SELECT - New
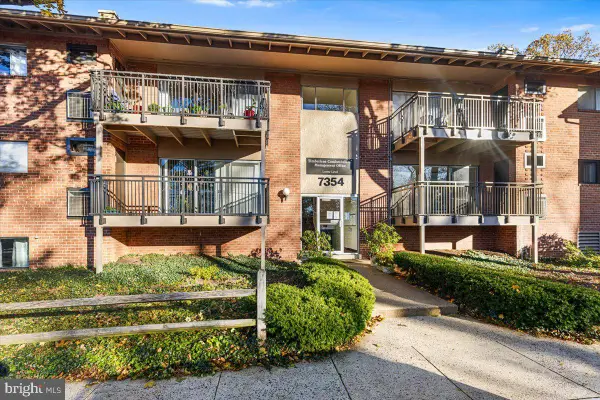 $199,978Active1 beds 1 baths666 sq. ft.
$199,978Active1 beds 1 baths666 sq. ft.7354 Route 29 #54/104, FALLS CHURCH, VA 22046
MLS# VAFX2278146Listed by: COLDWELL BANKER REALTY - Open Sun, 1 to 3pmNew
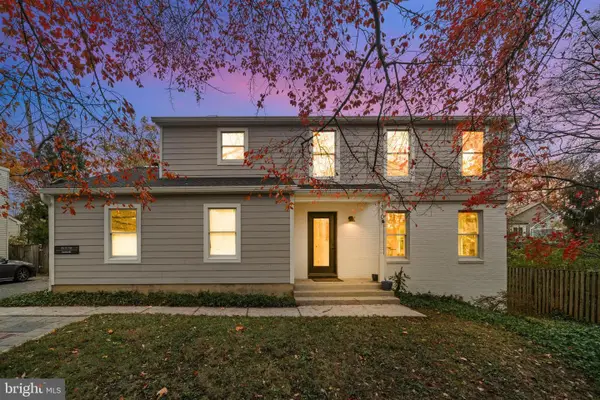 $1,250,000Active4 beds 3 baths1,859 sq. ft.
$1,250,000Active4 beds 3 baths1,859 sq. ft.310 N Oak St, FALLS CHURCH, VA 22046
MLS# VAFA2003428Listed by: REDFIN CORPORATION - Open Sat, 1 to 3pmNew
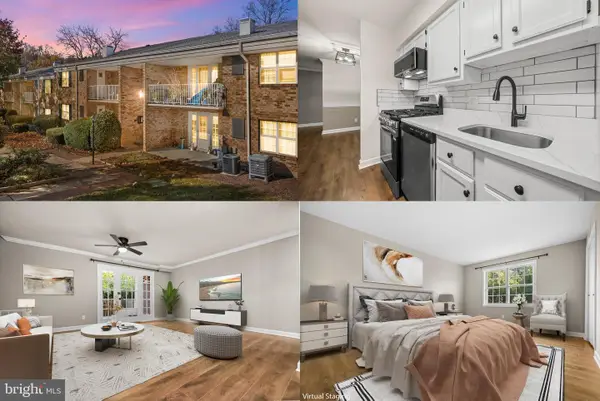 $310,000Active1 beds 1 baths824 sq. ft.
$310,000Active1 beds 1 baths824 sq. ft.1134 S Washington St #t1, FALLS CHURCH, VA 22046
MLS# VAFA2003434Listed by: REDFIN CORPORATION  $2,788,888Pending7 beds 8 baths7,898 sq. ft.
$2,788,888Pending7 beds 8 baths7,898 sq. ft.6616 Fisher Ave, FALLS CHURCH, VA 22046
MLS# VAFX2278212Listed by: INNOVATION PROPERTIES, LLC- Open Sat, 11:30am to 1pmNew
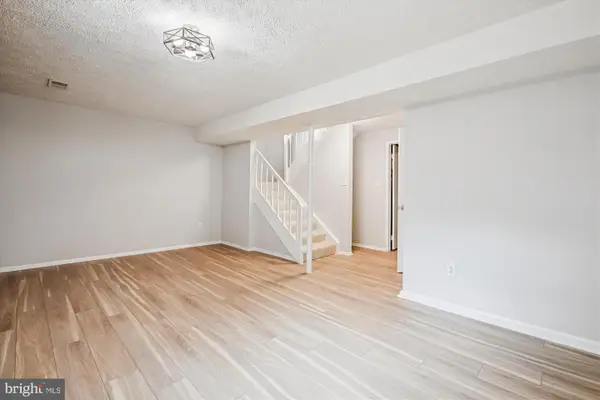 $889,000Active3 beds 3 baths2,045 sq. ft.
$889,000Active3 beds 3 baths2,045 sq. ft.209 S Virginia Ave, FALLS CHURCH, VA 22046
MLS# VAFA2003424Listed by: WEICHERT, REALTORS - Open Sun, 2 to 4pm
 $2,699,000Pending6 beds 7 baths5,815 sq. ft.
$2,699,000Pending6 beds 7 baths5,815 sq. ft.601 Timber Ln, FALLS CHURCH, VA 22046
MLS# VAFA2003282Listed by: KELLER WILLIAMS REALTY - Open Sat, 1 to 3pm
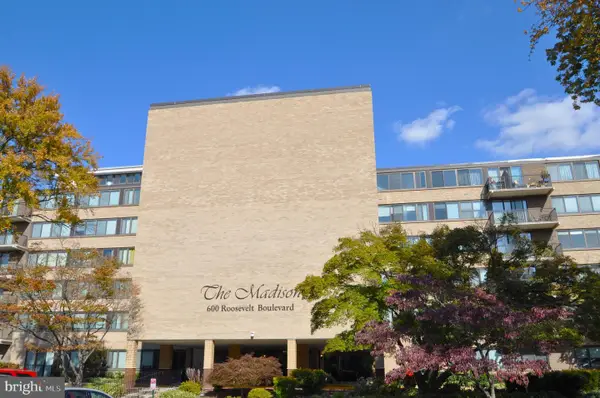 $200,000Active1 beds 1 baths841 sq. ft.
$200,000Active1 beds 1 baths841 sq. ft.600 Roosevelt Blvd #210, FALLS CHURCH, VA 22044
MLS# VAFA2003418Listed by: CORCORAN MCENEARNEY
