444 W Broad St #401, Falls Church, VA 22046
Local realty services provided by:Better Homes and Gardens Real Estate Cassidon Realty
444 W Broad St #401,Falls Church, VA 22046
$604,990
- 2 Beds
- 2 Baths
- 1,153 sq. ft.
- Condominium
- Active
Listed by: bianca l reyes
Office: i-agent realty incorporated
MLS#:VAFA2003364
Source:BRIGHTMLS
Price summary
- Price:$604,990
- Price per sq. ft.:$524.71
About this home
Prime Location in the Heart of Falls Church City! Welcome to The Spectrum, a highly sought-after address offering the ultimate in convenience, walkability, and modern living. This stylish 2-bedroom, 2-bathroom condo is perfectly situated in the vibrant City Center—just steps to shops, restaurants, the library, farmers market, and the W&OD Trail. This 4th floor unit is quiet, close to the elevator and has great natural light.
Inside, you'll find an open-concept layout featuring durable luxury vinyl plank flooring (2019) and a sleek, a fully updated kitchen (2019) complete with a center island, stainless steel appliances, and ample cabinet space. Recessed lighting in the main living area (2025) with dimmers on both the accent wall and above the kitchen island adds ambiance and functionality.
Thoughtfully designed for privacy, this split-bedroom floorplan places each bedroom suite on opposite sides of the unit. The spacious primary suite boasts a walk-in closet and a luxurious en-suite bathroom with a soaking tub and separate shower. The second bedroom also includes its own walk-in closet, a full bathroom, and access to a private balcony—perfect for morning coffee or evening unwinding.
Additional features include a full-size, in-unit washer and dryer, two reserved garage parking spaces (conveniently located across from one another), and two oversized storage units.
Pet-friendly building (max 2 pets, no weight restrictions) with impressive amenities:
✔ Rooftop deck (currently being renovated with new furniture, pergolas & Wi-Fi)
✔ Grassy picnic area
✔ Business center & conference room
✔ Party room & lounge
✔ Concierge service & elevator
✔ Immediate move-in
✔ Exercise Room on the same floor as unit!
Commuters will appreciate quick access to Routes 7, 29, and 50, as well as I-66 and I-495—just a short drive to Washington D.C. and The Pentagon. Conveniently located between East and West Falls Church Metro! VA Financing approved! Meridian High School, a top-rated and newly built facility, is conveniently located nearby. This is urban living at its finest—schedule your tour today!
Contact an agent
Home facts
- Year built:2008
- Listing ID #:VAFA2003364
- Added:162 day(s) ago
- Updated:November 15, 2025 at 04:12 PM
Rooms and interior
- Bedrooms:2
- Total bathrooms:2
- Full bathrooms:2
- Living area:1,153 sq. ft.
Heating and cooling
- Cooling:Central A/C
- Heating:90% Forced Air, Natural Gas
Structure and exterior
- Year built:2008
- Building area:1,153 sq. ft.
Schools
- High school:MERIDIAN
- Middle school:MARY ELLEN HENDERSON
- Elementary school:OAK STREET
Utilities
- Water:Public
- Sewer:Public Sewer
Finances and disclosures
- Price:$604,990
- Price per sq. ft.:$524.71
- Tax amount:$7,137 (2025)
New listings near 444 W Broad St #401
- Open Sat, 2 to 4pmNew
 $1,050,000Active3 beds 2 baths2,620 sq. ft.
$1,050,000Active3 beds 2 baths2,620 sq. ft.1200 Offutt Dr, FALLS CHURCH, VA 22046
MLS# VAFA2003450Listed by: COMPASS - Open Sun, 12 to 2pmNew
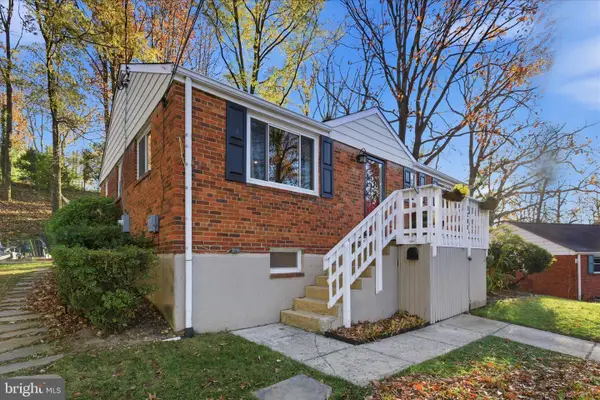 $925,000Active4 beds 2 baths1,944 sq. ft.
$925,000Active4 beds 2 baths1,944 sq. ft.7203 Arthur Dr, FALLS CHURCH, VA 22046
MLS# VAFX2279172Listed by: RLAH @PROPERTIES - New
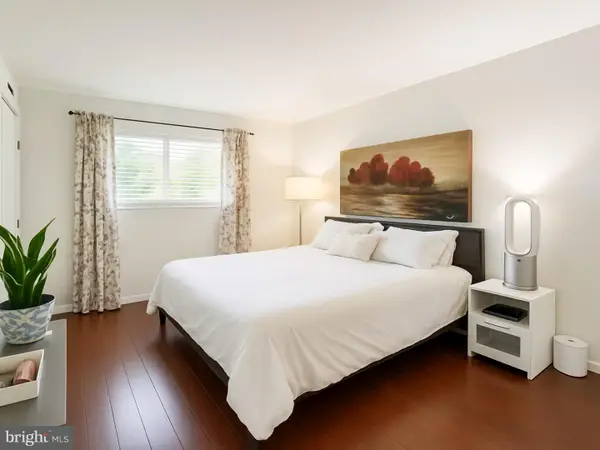 $275,000Active2 beds 2 baths908 sq. ft.
$275,000Active2 beds 2 baths908 sq. ft.7322 Route 29 #22/103, FALLS CHURCH, VA 22046
MLS# VAFX2278586Listed by: FAIRFAX REALTY SELECT - New
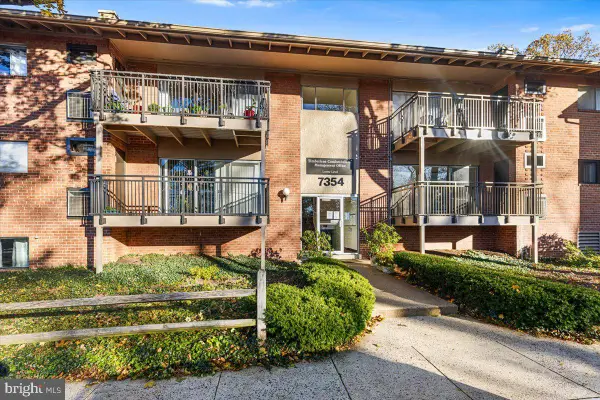 $199,978Active1 beds 1 baths666 sq. ft.
$199,978Active1 beds 1 baths666 sq. ft.7354 Route 29 #54/104, FALLS CHURCH, VA 22046
MLS# VAFX2278146Listed by: COLDWELL BANKER REALTY - Open Sun, 1 to 3pmNew
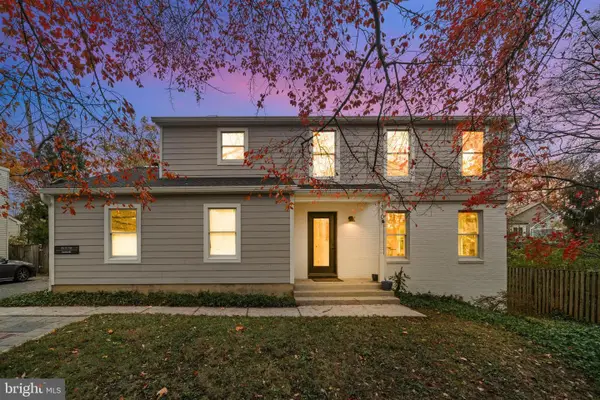 $1,250,000Active4 beds 3 baths1,859 sq. ft.
$1,250,000Active4 beds 3 baths1,859 sq. ft.310 N Oak St, FALLS CHURCH, VA 22046
MLS# VAFA2003428Listed by: REDFIN CORPORATION - Open Sat, 1 to 3pmNew
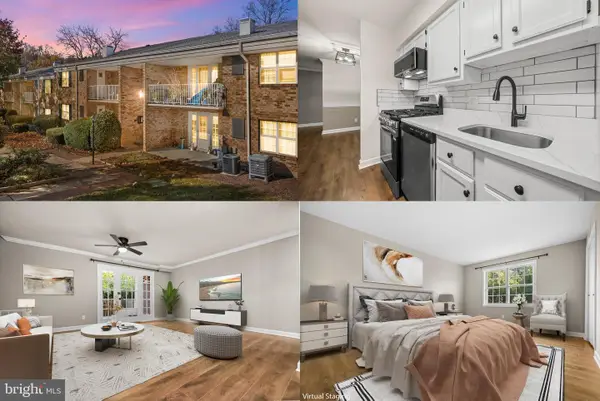 $310,000Active1 beds 1 baths824 sq. ft.
$310,000Active1 beds 1 baths824 sq. ft.1134 S Washington St #t1, FALLS CHURCH, VA 22046
MLS# VAFA2003434Listed by: REDFIN CORPORATION  $2,788,888Pending7 beds 8 baths7,898 sq. ft.
$2,788,888Pending7 beds 8 baths7,898 sq. ft.6616 Fisher Ave, FALLS CHURCH, VA 22046
MLS# VAFX2278212Listed by: INNOVATION PROPERTIES, LLC- Open Sat, 11:30am to 1pmNew
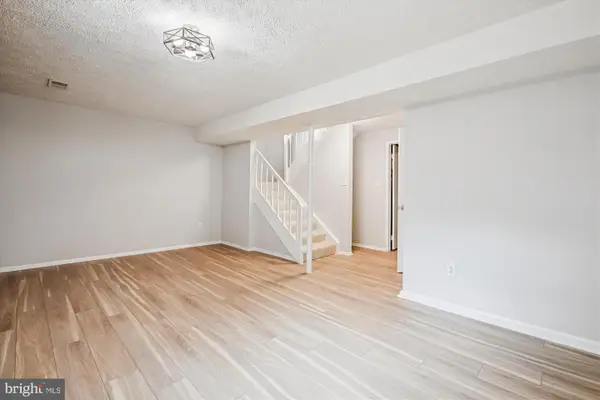 $889,000Active3 beds 3 baths2,045 sq. ft.
$889,000Active3 beds 3 baths2,045 sq. ft.209 S Virginia Ave, FALLS CHURCH, VA 22046
MLS# VAFA2003424Listed by: WEICHERT, REALTORS - Open Sun, 2 to 4pm
 $2,699,000Pending6 beds 7 baths5,815 sq. ft.
$2,699,000Pending6 beds 7 baths5,815 sq. ft.601 Timber Ln, FALLS CHURCH, VA 22046
MLS# VAFA2003282Listed by: KELLER WILLIAMS REALTY - Open Sat, 1 to 3pm
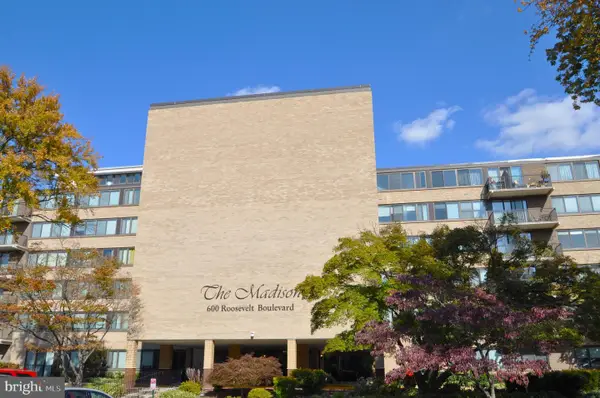 $200,000Active1 beds 1 baths841 sq. ft.
$200,000Active1 beds 1 baths841 sq. ft.600 Roosevelt Blvd #210, FALLS CHURCH, VA 22044
MLS# VAFA2003418Listed by: CORCORAN MCENEARNEY
