6424 South St S, Falls Church, VA 22042
Local realty services provided by:Better Homes and Gardens Real Estate Murphy & Co.
6424 South St S,Falls Church, VA 22042
$1,387,500
- 6 Beds
- 5 Baths
- 5,100 sq. ft.
- Single family
- Pending
Listed by: louis j muscarella, robin thompson walker
Office: compass
MLS#:VAFX2269020
Source:BRIGHTMLS
Price summary
- Price:$1,387,500
- Price per sq. ft.:$272.06
About this home
Experience unparalleled luxury and expansive living in the heart of Falls Church, VA, at 6242 South St. This stunning detached home, gracefully set on a prominent corner lot, offers a haven for those seeking both space and sophistication. With four meticulously designed levels, this residence offers approximately 4,978 square feet of versatile living space, perfect for multigenerational or co-buying situations, who value room to grow and entertain.
You will be captivated as you enter the grand foyer, which leads seamlessly to a formal dining room, ready to host unforgettable gatherings. The heart of the home, an expansive kitchen, is a culinary enthusiast's dream come true, featuring granite countertops, a central island, breakfast bar, and energy-efficient appliances for effortless gourmet or casual dining experiences.
The living spaces showcase an exquisite blend of carpet, ceramic, hardwood, and marble flooring, while dual-pane windows flood the rooms with natural light, enhancing the ambiance and privacy. Whether it’s a movie night in the dedicated media/recreation room or a peaceful retreat in the serene loft, the home offers abundant opportunities for relaxation and leisure.
The primary ensuite bathroom is your personal sanctuary, offering a spa-like experience with its separate shower, soaking tub, and luxurious two-person tub. Outdoor lovers will relish the private yard, complete with a barbecue area and patio – perfect for entertaining or unwinding.
Additional features include a full basement with a walkout entrance, an attached 2-car garage with ample driveway and street parking, a security system, and a convenient laundry room. While the residence is move-in ready, it also presents opportunities to personalize the kitchen and bathrooms, allowing future owners to imprint their unique style.
Nestled between dynamic commercial areas and tranquil residential zones, this home offers seamless access to major routes and the finest shopping, dining, and amenities in Falls Church and Arlington. Its proximity to key locations such as 7 Corners, Route 7, Route 50, the Capital Beltway, East Falls Church Metro, Route 66, and the Eden Center ensures an unparalleled lifestyle filled with convenience and excitement. Just minutes to everywhere!
Discover the boundless potential of this expansive and ideally situated home—a perfect canvas for creating your dream living experience.
Contact an agent
Home facts
- Year built:2006
- Listing ID #:VAFX2269020
- Added:53 day(s) ago
- Updated:November 16, 2025 at 08:28 AM
Rooms and interior
- Bedrooms:6
- Total bathrooms:5
- Full bathrooms:4
- Half bathrooms:1
- Living area:5,100 sq. ft.
Heating and cooling
- Cooling:Central A/C, Programmable Thermostat, Zoned
- Heating:Central, Forced Air, Natural Gas, Programmable Thermostat, Zoned
Structure and exterior
- Roof:Shingle
- Year built:2006
- Building area:5,100 sq. ft.
- Lot area:0.23 Acres
Schools
- High school:JUSTICE
- Middle school:GLASGOW
- Elementary school:BEECH TREE
Utilities
- Water:Public
- Sewer:Public Sewer
Finances and disclosures
- Price:$1,387,500
- Price per sq. ft.:$272.06
- Tax amount:$14,903 (2025)
New listings near 6424 South St S
- Open Sun, 12 to 2pmNew
 $1,050,000Active3 beds 2 baths2,620 sq. ft.
$1,050,000Active3 beds 2 baths2,620 sq. ft.1200 Offutt Dr, FALLS CHURCH, VA 22046
MLS# VAFA2003450Listed by: COMPASS - Open Sun, 12 to 2pmNew
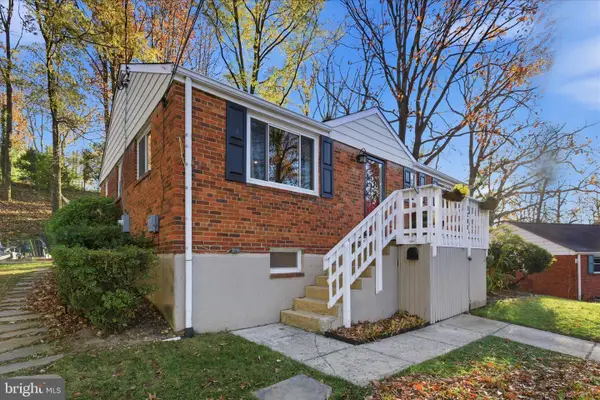 $925,000Active4 beds 2 baths1,944 sq. ft.
$925,000Active4 beds 2 baths1,944 sq. ft.7203 Arthur Dr, FALLS CHURCH, VA 22046
MLS# VAFX2279172Listed by: RLAH @PROPERTIES - New
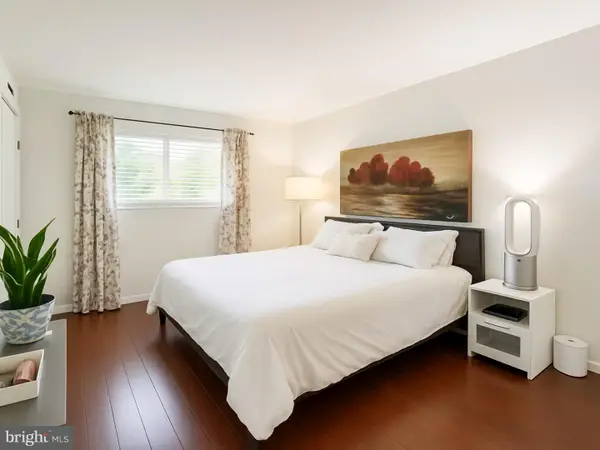 $275,000Active2 beds 2 baths908 sq. ft.
$275,000Active2 beds 2 baths908 sq. ft.7322 Route 29 #22/103, FALLS CHURCH, VA 22046
MLS# VAFX2278586Listed by: FAIRFAX REALTY SELECT - New
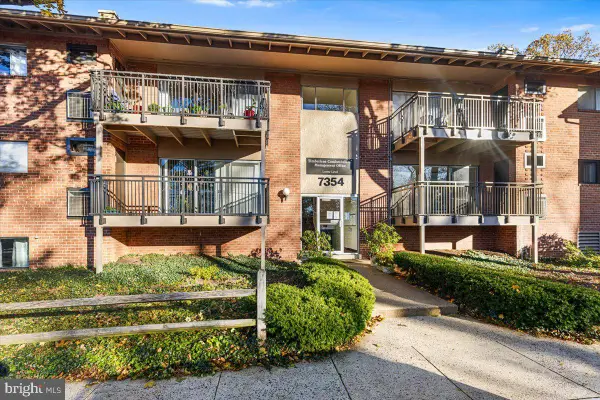 $199,978Active1 beds 1 baths666 sq. ft.
$199,978Active1 beds 1 baths666 sq. ft.7354 Route 29 #54/104, FALLS CHURCH, VA 22046
MLS# VAFX2278146Listed by: COLDWELL BANKER REALTY - Open Sun, 1 to 3pmNew
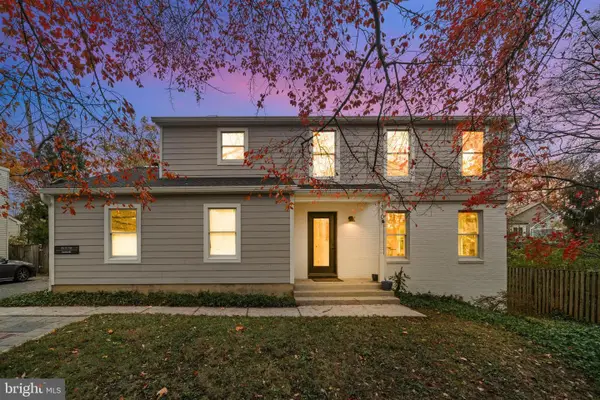 $1,250,000Active4 beds 3 baths1,859 sq. ft.
$1,250,000Active4 beds 3 baths1,859 sq. ft.310 N Oak St, FALLS CHURCH, VA 22046
MLS# VAFA2003428Listed by: REDFIN CORPORATION - Open Sun, 1 to 3pmNew
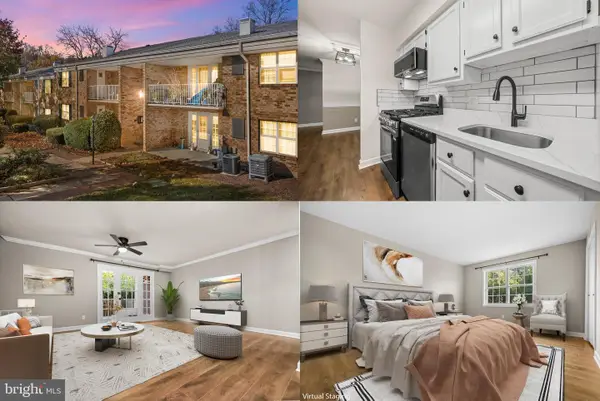 $310,000Active1 beds 1 baths824 sq. ft.
$310,000Active1 beds 1 baths824 sq. ft.1134 S Washington St #t1, FALLS CHURCH, VA 22046
MLS# VAFA2003434Listed by: REDFIN CORPORATION  $2,788,888Pending7 beds 8 baths7,898 sq. ft.
$2,788,888Pending7 beds 8 baths7,898 sq. ft.6616 Fisher Ave, FALLS CHURCH, VA 22046
MLS# VAFX2278212Listed by: INNOVATION PROPERTIES, LLC- New
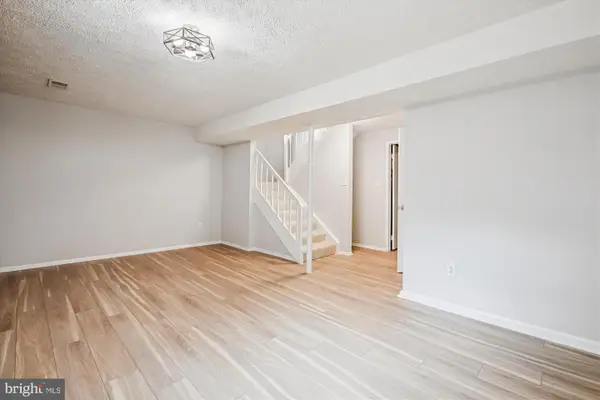 $889,000Active3 beds 3 baths2,045 sq. ft.
$889,000Active3 beds 3 baths2,045 sq. ft.209 S Virginia Ave, FALLS CHURCH, VA 22046
MLS# VAFA2003424Listed by: WEICHERT, REALTORS - Open Sun, 2 to 4pm
 $2,699,000Pending6 beds 7 baths5,815 sq. ft.
$2,699,000Pending6 beds 7 baths5,815 sq. ft.601 Timber Ln, FALLS CHURCH, VA 22046
MLS# VAFA2003282Listed by: KELLER WILLIAMS REALTY 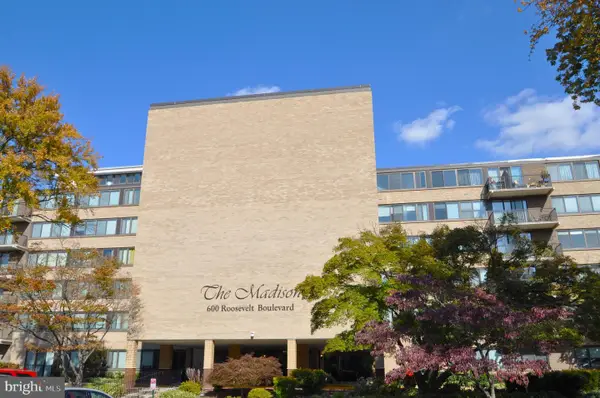 $200,000Active1 beds 1 baths841 sq. ft.
$200,000Active1 beds 1 baths841 sq. ft.600 Roosevelt Blvd #210, FALLS CHURCH, VA 22044
MLS# VAFA2003418Listed by: CORCORAN MCENEARNEY
