997 N Sycamore St N, Falls Church, VA 22046
Local realty services provided by:Better Homes and Gardens Real Estate Cassidon Realty
997 N Sycamore St N,Falls Church, VA 22046
$1,400,000
- 5 Beds
- 4 Baths
- 3,994 sq. ft.
- Single family
- Active
Listed by: jonathan granlund
Office: real broker, llc.
MLS#:VAFA2003308
Source:BRIGHTMLS
Price summary
- Price:$1,400,000
- Price per sq. ft.:$350.53
About this home
Experience exceptional living in this one-of-a-kind 5-bedroom home, perfectly positioned on a beautifully landscaped corner lot in the coveted Broadmont neighborhood of Falls Church City. The original solidly constructed brick rambler from 1952 is expanded with a 2003 two-story cedar-sided addition. The addition is framed with six-inch walls and insulation, and ten-foot ceilings on the first floor. It features hot-water radiant floor heat that keeps the marble floors and bedroom hardwood cherry floors warm on even the coldest winter days, ensuring the home remains comfortable and energy efficient without the dust of forced air systems. The radiant system is complemented by a new split system heat pump, while the original section of the house is serviced by an updated heat pump with a high-quality air filter and UV filter to neutralize allergens and microorganisms.
Inside, the home showcases a harmonious mix of oak, cherry, marble, and tile flooring throughout. The fully finished basement offers a luxurious retreat with a sauna and travertine-tiled shower. A flexible floorplan includes in-law quarters and a private office or library adorned with Turkish tile floors and its own radiant heat. Culinary enthusiasts will appreciate two well-appointed kitchens, including a fully renovated 2021 chef’s kitchen with quartz countertops, a custom cooktop, and premium finishes.
The home is outfitted with energy-efficient upgrades, including a 2019 heat pump, a 2025 mini-split system, and owned Solar Edge panels installed in 2020—delivering substantial annual energy savings. Step outside to enjoy a serene backyard oasis featuring a koi pond, mature flowering trees, and fruit-bearing peach and apple trees. Unwind on the screened porch or private balcony off the primary suite. Located just blocks from East Falls Church Metro, W&OD Trail, parks, and top-rated Falls Church City schools with IB and AP programs.
Contact an agent
Home facts
- Year built:1952
- Listing ID #:VAFA2003308
- Added:52 day(s) ago
- Updated:November 15, 2025 at 03:47 PM
Rooms and interior
- Bedrooms:5
- Total bathrooms:4
- Full bathrooms:3
- Half bathrooms:1
- Living area:3,994 sq. ft.
Heating and cooling
- Cooling:Central A/C, Ductless/Mini-Split
- Heating:Forced Air, Natural Gas, Radiant
Structure and exterior
- Roof:Asphalt
- Year built:1952
- Building area:3,994 sq. ft.
- Lot area:0.24 Acres
Schools
- High school:MERIDIAN
- Middle school:MARY ELLEN HENDERSON
- Elementary school:MOUNT DANIEL
Utilities
- Water:Public
- Sewer:Public Sewer
Finances and disclosures
- Price:$1,400,000
- Price per sq. ft.:$350.53
- Tax amount:$14,440 (2025)
New listings near 997 N Sycamore St N
- Open Sat, 2 to 4pmNew
 $1,050,000Active3 beds 2 baths2,620 sq. ft.
$1,050,000Active3 beds 2 baths2,620 sq. ft.1200 Offutt Dr, FALLS CHURCH, VA 22046
MLS# VAFA2003450Listed by: COMPASS - Open Sun, 12 to 2pmNew
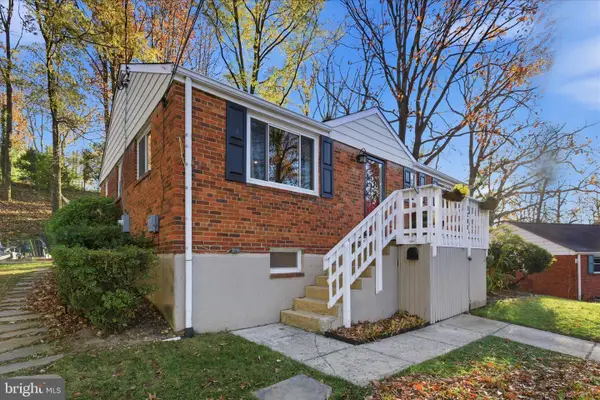 $925,000Active4 beds 2 baths1,944 sq. ft.
$925,000Active4 beds 2 baths1,944 sq. ft.7203 Arthur Dr, FALLS CHURCH, VA 22046
MLS# VAFX2279172Listed by: RLAH @PROPERTIES - New
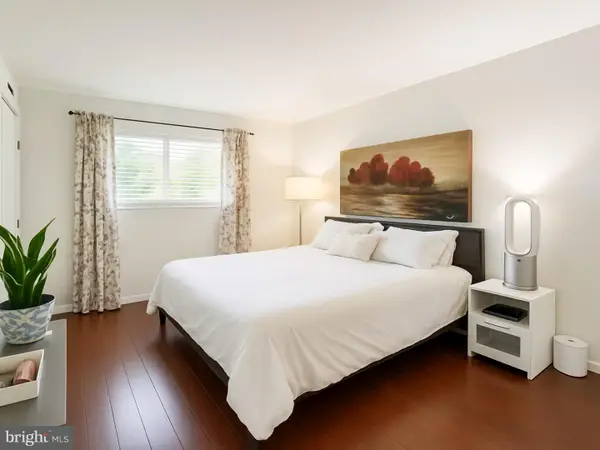 $275,000Active2 beds 2 baths908 sq. ft.
$275,000Active2 beds 2 baths908 sq. ft.7322 Route 29 #22/103, FALLS CHURCH, VA 22046
MLS# VAFX2278586Listed by: FAIRFAX REALTY SELECT - New
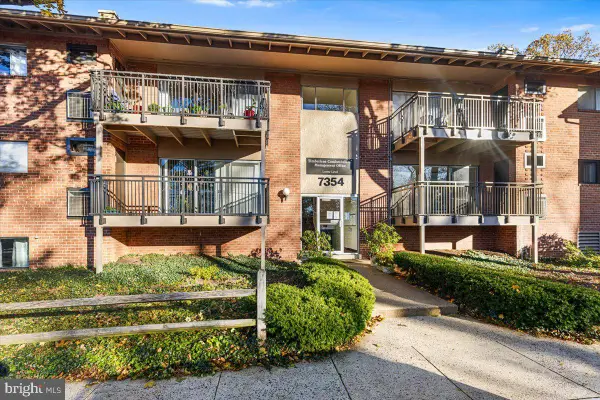 $199,978Active1 beds 1 baths666 sq. ft.
$199,978Active1 beds 1 baths666 sq. ft.7354 Route 29 #54/104, FALLS CHURCH, VA 22046
MLS# VAFX2278146Listed by: COLDWELL BANKER REALTY - Open Sun, 1 to 3pmNew
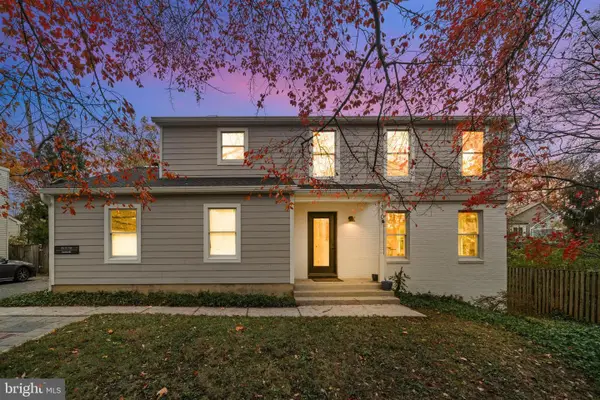 $1,250,000Active4 beds 3 baths1,859 sq. ft.
$1,250,000Active4 beds 3 baths1,859 sq. ft.310 N Oak St, FALLS CHURCH, VA 22046
MLS# VAFA2003428Listed by: REDFIN CORPORATION - Open Sat, 1 to 3pmNew
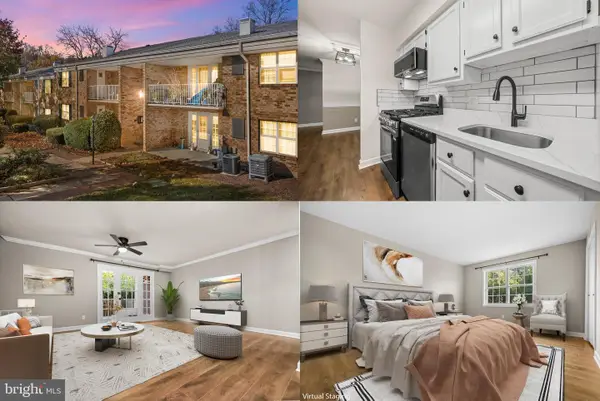 $310,000Active1 beds 1 baths824 sq. ft.
$310,000Active1 beds 1 baths824 sq. ft.1134 S Washington St #t1, FALLS CHURCH, VA 22046
MLS# VAFA2003434Listed by: REDFIN CORPORATION  $2,788,888Pending7 beds 8 baths7,898 sq. ft.
$2,788,888Pending7 beds 8 baths7,898 sq. ft.6616 Fisher Ave, FALLS CHURCH, VA 22046
MLS# VAFX2278212Listed by: INNOVATION PROPERTIES, LLC- Open Sat, 11:30am to 1pmNew
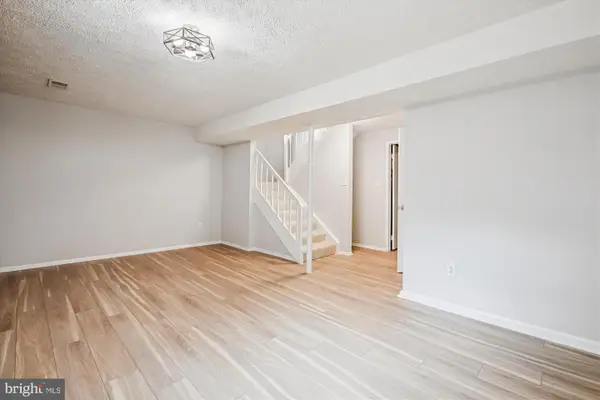 $889,000Active3 beds 3 baths2,045 sq. ft.
$889,000Active3 beds 3 baths2,045 sq. ft.209 S Virginia Ave, FALLS CHURCH, VA 22046
MLS# VAFA2003424Listed by: WEICHERT, REALTORS - Open Sun, 2 to 4pm
 $2,699,000Pending6 beds 7 baths5,815 sq. ft.
$2,699,000Pending6 beds 7 baths5,815 sq. ft.601 Timber Ln, FALLS CHURCH, VA 22046
MLS# VAFA2003282Listed by: KELLER WILLIAMS REALTY - Open Sat, 1 to 3pm
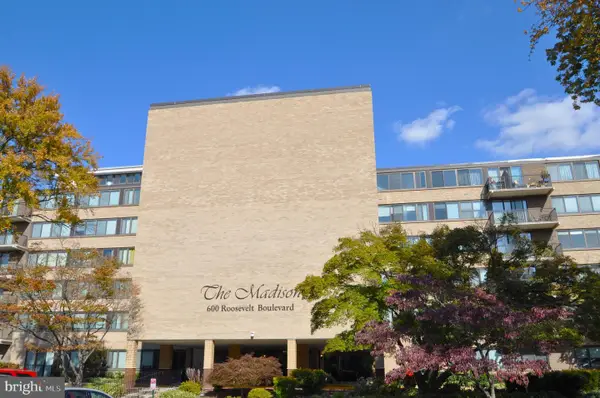 $200,000Active1 beds 1 baths841 sq. ft.
$200,000Active1 beds 1 baths841 sq. ft.600 Roosevelt Blvd #210, FALLS CHURCH, VA 22044
MLS# VAFA2003418Listed by: CORCORAN MCENEARNEY
