908 High Street, Farmville, VA 23901
Local realty services provided by:Better Homes and Gardens Real Estate Base Camp
908 High Street,Farmville, VA 23901
$875,000
- 5 Beds
- 5 Baths
- 5,162 sq. ft.
- Single family
- Active
Listed by: theresa denaro
Office: coldwell banker lafoon realty,
MLS#:2515555
Source:RV
Price summary
- Price:$875,000
- Price per sq. ft.:$169.51
About this home
This stunning Colonial Victorian is ideally located within walking distance of Longwood University. A welcoming covered front porch adds timeless curb appeal. From the moment you step inside, you’ll appreciate the tasteful updates that modernize the home while preserving its original charm. Spacious rooms throughout offer ideal space for entertaining or a large family. The gourmet eat-in kitchen features a Viking gas range, abundant cabinetry, ample counter space, a walk-in pantry, and a dumbwaiter for added convenience. With 5 bedrooms, 4.5 baths, formal living and dining rooms, and a cozy family room, there's room for everyone. The luxurious primary suite includes a 10x12 office, 15x13 walk-in closet, and spa-style bath with heated floors, soaking tub, double sinks, and separate shower. The finished third floor offers a playroom or storage space and a cedar-lined closet. Outdoor living shines with a saltwater pool, pool house, fireplace, brick walkway, and sprinkler system. Additional updates include remote blinds in the primary bedroom, a tankless water heater, and upgraded plumbing and electric.
Contact an agent
Home facts
- Year built:1920
- Listing ID #:2515555
- Added:164 day(s) ago
- Updated:November 15, 2025 at 04:57 PM
Rooms and interior
- Bedrooms:5
- Total bathrooms:5
- Full bathrooms:4
- Half bathrooms:1
- Living area:5,162 sq. ft.
Heating and cooling
- Cooling:Zoned
- Heating:Electric, Propane, Zoned
Structure and exterior
- Roof:Metal
- Year built:1920
- Building area:5,162 sq. ft.
- Lot area:2.42 Acres
Schools
- High school:Prince Edward
- Middle school:Prince Edward
- Elementary school:Prince Edward
Utilities
- Water:Public
- Sewer:Public Sewer
Finances and disclosures
- Price:$875,000
- Price per sq. ft.:$169.51
- Tax amount:$3,480 (2025)
New listings near 908 High Street
- New
 $149,900Active1 beds 1 baths783 sq. ft.
$149,900Active1 beds 1 baths783 sq. ft.416 S Virginia Street, Farmville, VA 23901
MLS# 2531455Listed by: UR REALTY - New
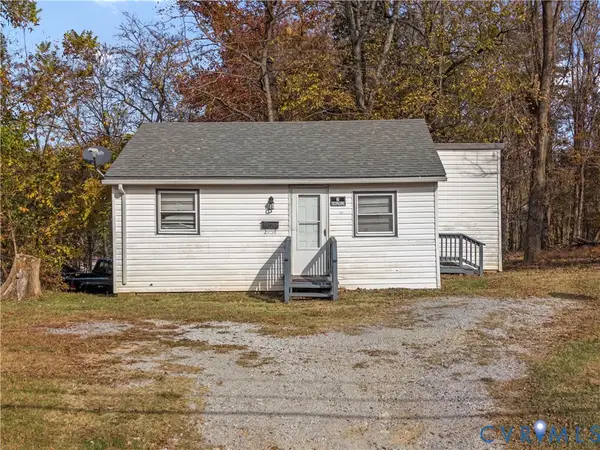 $115,000Active2 beds 1 baths576 sq. ft.
$115,000Active2 beds 1 baths576 sq. ft.504 Longwood Avenue, Farmville, VA 23901
MLS# 2531251Listed by: JAMES RIVER REALTY GROUP LLC 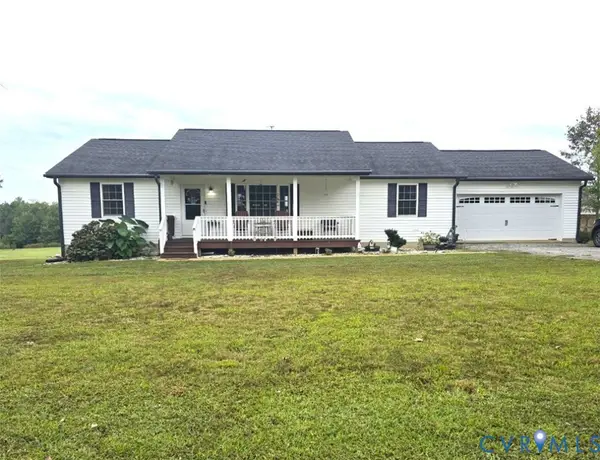 $349,950Active3 beds 2 baths1,508 sq. ft.
$349,950Active3 beds 2 baths1,508 sq. ft.5022 Abilene Road, Farmville, VA 23901
MLS# 2527873Listed by: INTEGRITY REAL ESTATE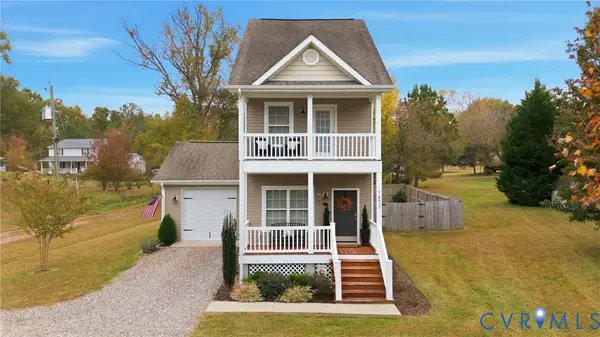 $279,603Active2 beds 3 baths1,152 sq. ft.
$279,603Active2 beds 3 baths1,152 sq. ft.1603 High Street, Farmville, VA 23901
MLS# 2529524Listed by: RE/MAX ADVANTAGE PLUS- Open Tue, 4:30 to 6:30pm
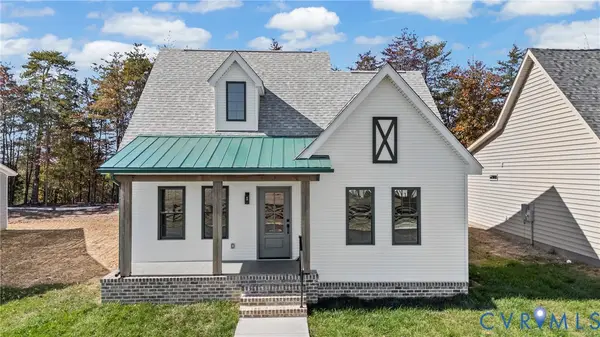 $299,500Active3 beds 2 baths1,550 sq. ft.
$299,500Active3 beds 2 baths1,550 sq. ft.2570 Layne Street, Farmville, VA 23901
MLS# 2530208Listed by: RE/MAX ADVANTAGE PLUS 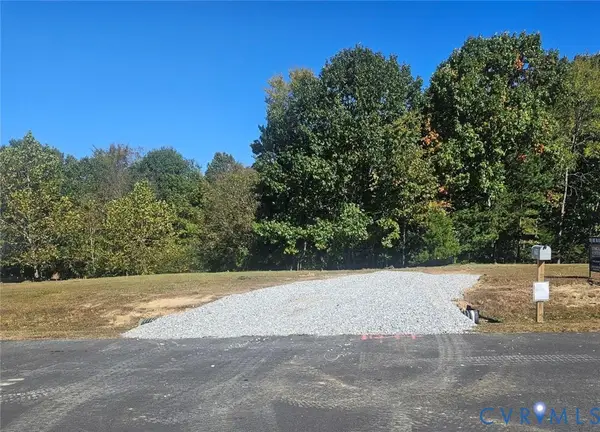 $435,000Active4 beds 3 baths2,198 sq. ft.
$435,000Active4 beds 3 baths2,198 sq. ft.1910 Woodland Trail, Farmville, VA 23901
MLS# 2529949Listed by: LONG & FOSTER REALTORS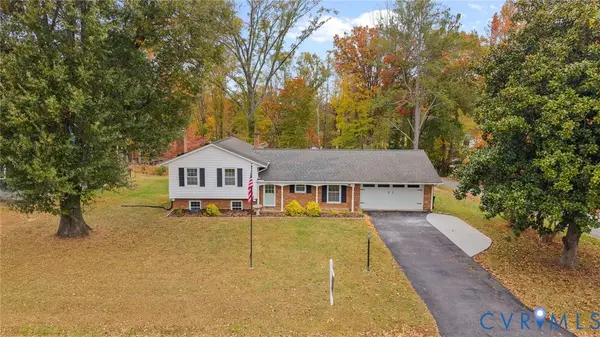 $330,000Active3 beds 2 baths1,776 sq. ft.
$330,000Active3 beds 2 baths1,776 sq. ft.1300 Lee Drive, Farmville, VA 23901
MLS# 2527937Listed by: EXP REALTY LLC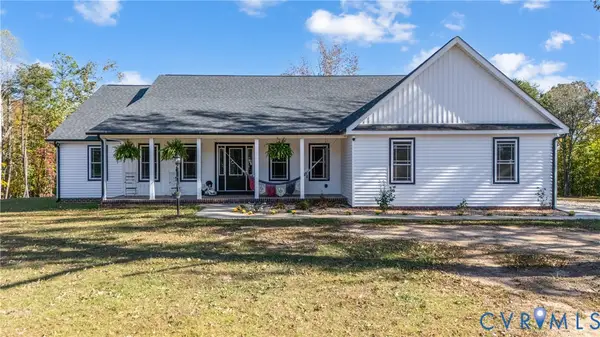 $825,000Active4 beds 2 baths2,572 sq. ft.
$825,000Active4 beds 2 baths2,572 sq. ft.2072 Cumberland Road, Farmville, VA 23901
MLS# 2529969Listed by: CENTURY 21 REALTY @ HOME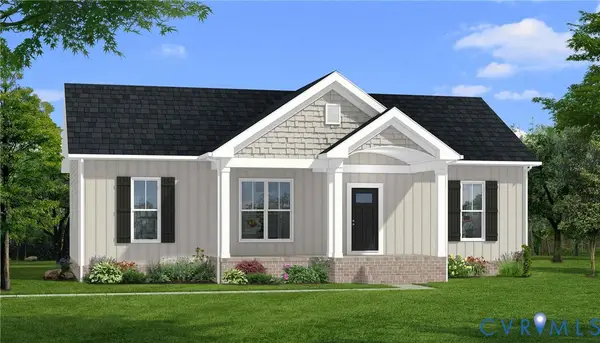 $339,900Active3 beds 2 baths1,358 sq. ft.
$339,900Active3 beds 2 baths1,358 sq. ft.TBD Darlington Heights Road, Farmville, VA 23901
MLS# 2530094Listed by: FIRST CHOICE REALTY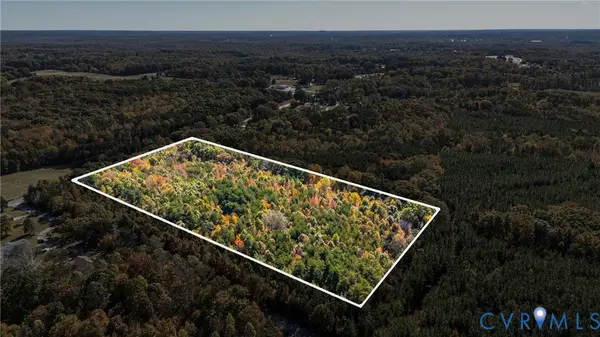 $83,900Pending9.42 Acres
$83,900Pending9.42 Acres0 Cumberland Rd., Farmville, VA 23901
MLS# 2529941Listed by: COLDWELL BANKER LAFOON REALTY,
