3 Montvue Dr, Fishersville, VA 22939
Local realty services provided by:Better Homes and Gardens Real Estate Pathways
3 Montvue Dr,Fishersville, VA 22939
$454,990
- 5 Beds
- 3 Baths
- 3,516 sq. ft.
- Single family
- Active
Listed by:valley roots team
Office:kline may realty
MLS#:669356
Source:CHARLOTTESVILLE
Price summary
- Price:$454,990
- Price per sq. ft.:$129.41
- Monthly HOA dues:$30
About this home
Welcome to Myers Corner Single-Family in Fishersville! Offering single-family homes with included walkout basements on picturesque, 1/3-acre homesites. Quick access to I-64 & I-81. The Elder has it all. Step inside this 2-car garage single-family home, where a sprawling great room adjoins a gourmet kitchen with a large island that overlooks the dining area. A versatile flex room is ideal for a home office, hobby area or play space. Upstairs, two bedrooms each feature a walk-in closet and share a hall bath with a third bedroom. Inside your owner's suite, you'll find a luxurious dual-vanity bath and two walk-in closets. Entertain family and guests in the 2nd floor loft. Complete the unfinished walkout basement for more living space to enjoy all that The Elder has to offer. Hurry in and make sure to claim your $25,000 in savings until the end of September! Schedule your visit today!
Contact an agent
Home facts
- Year built:2025
- Listing ID #:669356
- Added:8 day(s) ago
- Updated:October 02, 2025 at 02:58 PM
Rooms and interior
- Bedrooms:5
- Total bathrooms:3
- Full bathrooms:2
- Half bathrooms:1
- Living area:3,516 sq. ft.
Heating and cooling
- Cooling:Central Air
- Heating:Forced Air, Natural Gas
Structure and exterior
- Year built:2025
- Building area:3,516 sq. ft.
- Lot area:0.33 Acres
Schools
- High school:Wilson Memorial
- Middle school:Wilson
- Elementary school:Wilson
Utilities
- Water:Public
- Sewer:Public Sewer
Finances and disclosures
- Price:$454,990
- Price per sq. ft.:$129.41
New listings near 3 Montvue Dr
- New
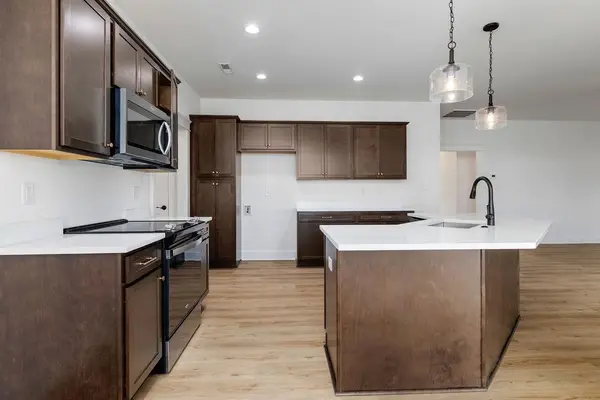 $484,900Active4 beds 3 baths2,625 sq. ft.
$484,900Active4 beds 3 baths2,625 sq. ft.159 Langley Dr, Waynesboro, VA 22980
MLS# 669549Listed by: LONG & FOSTER REAL ESTATE INC STAUNTON/WAYNESBORO - Open Sun, 1 to 3pmNew
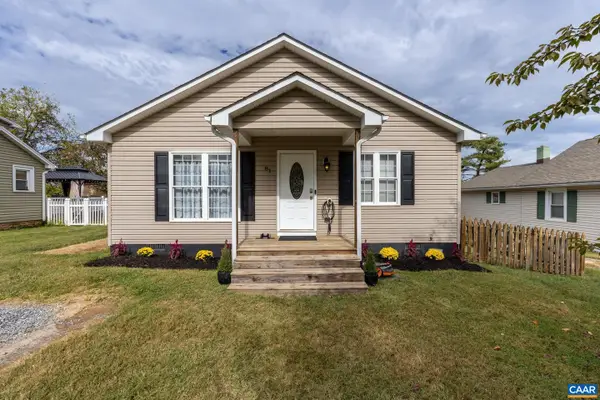 $350,000Active3 beds 2 baths1,500 sq. ft.
$350,000Active3 beds 2 baths1,500 sq. ft.81 Painter Ln, FISHERSVILLE, VA 22939
MLS# 669499Listed by: EXP REALTY LLC - STAFFORD 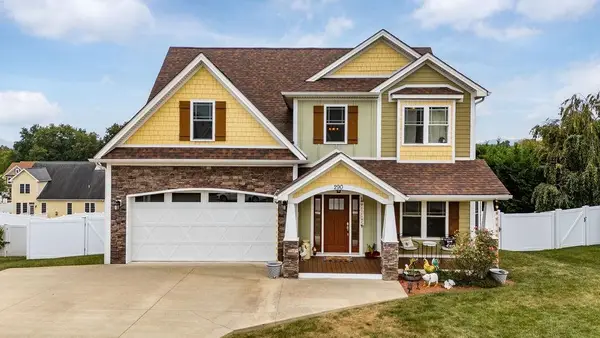 $585,500Pending6 beds 5 baths4,075 sq. ft.
$585,500Pending6 beds 5 baths4,075 sq. ft.290 Windsor Dr, Fishersville, VA 22939
MLS# 669472Listed by: NEST REALTY GROUP STAUNTON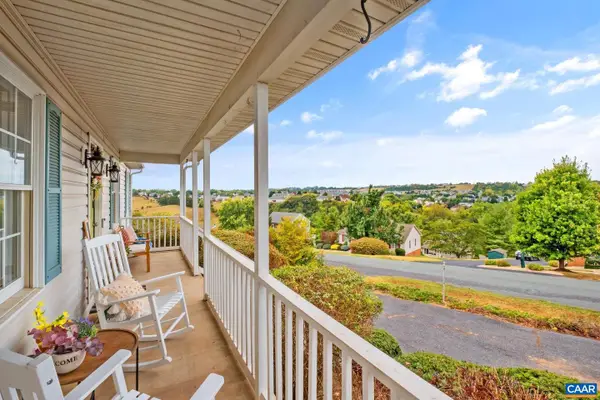 $375,000Pending3 beds 2 baths1,600 sq. ft.
$375,000Pending3 beds 2 baths1,600 sq. ft.100 Wyndham Hill Dr, FISHERSVILLE, VA 22939
MLS# 669439Listed by: AVENUE REALTY, LLC- New
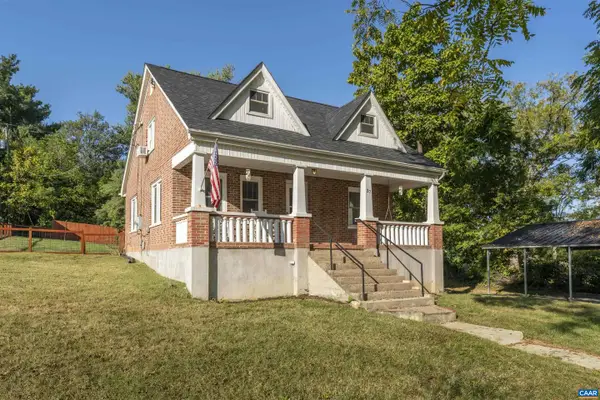 $269,000Active3 beds 1 baths1,232 sq. ft.
$269,000Active3 beds 1 baths1,232 sq. ft.37 Peggys Ln, FISHERSVILLE, VA 22939
MLS# 669431Listed by: THE HOGAN GROUP-CHARLOTTESVILLE 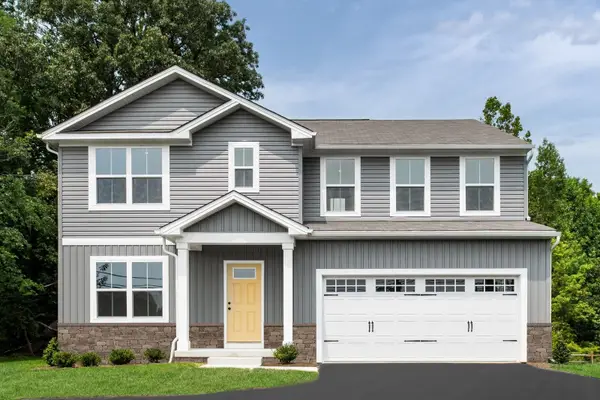 $525,025Pending6 beds 3 baths4,330 sq. ft.
$525,025Pending6 beds 3 baths4,330 sq. ft.0 Montvue Dr, Fishersville, VA 22939
MLS# 669367Listed by: KLINE MAY REALTY- New
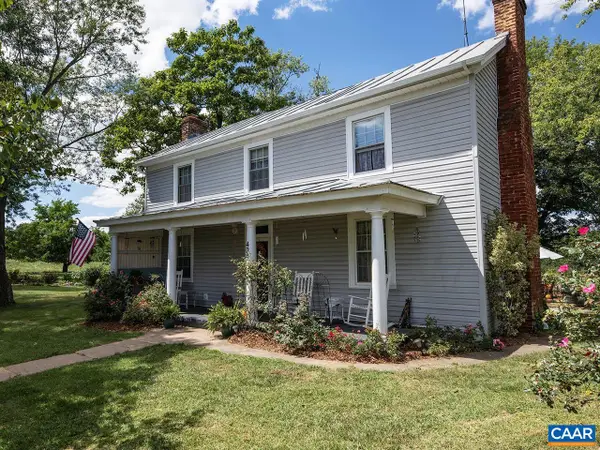 $875,000Active3 beds 3 baths2,129 sq. ft.
$875,000Active3 beds 3 baths2,129 sq. ft.424 Balsley Rd, STAUNTON, VA 24401
MLS# 669098Listed by: GAYLE HARVEY REAL ESTATE, INC - New
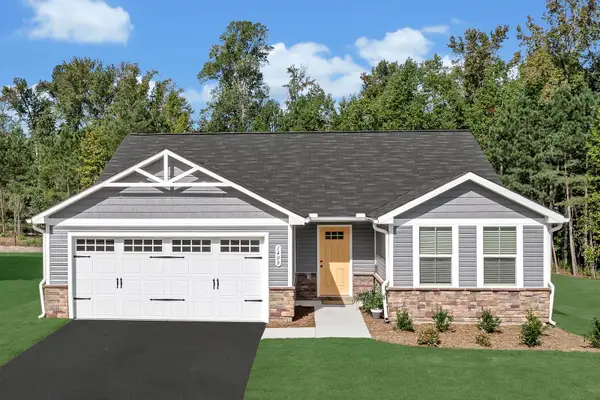 $409,990Active3 beds 2 baths3,110 sq. ft.
$409,990Active3 beds 2 baths3,110 sq. ft.1 Montvue Dr, Fishersville, VA 22939
MLS# 669354Listed by: KLINE MAY REALTY - New
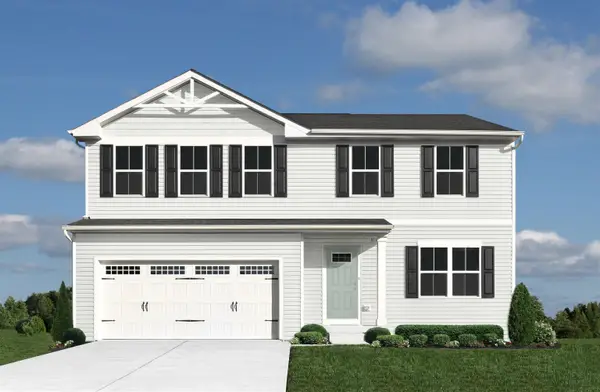 $439,990Active4 beds 3 baths3,121 sq. ft.
$439,990Active4 beds 3 baths3,121 sq. ft.2 Montvue Dr, Fishersville, VA 22939
MLS# 669355Listed by: KLINE MAY REALTY
