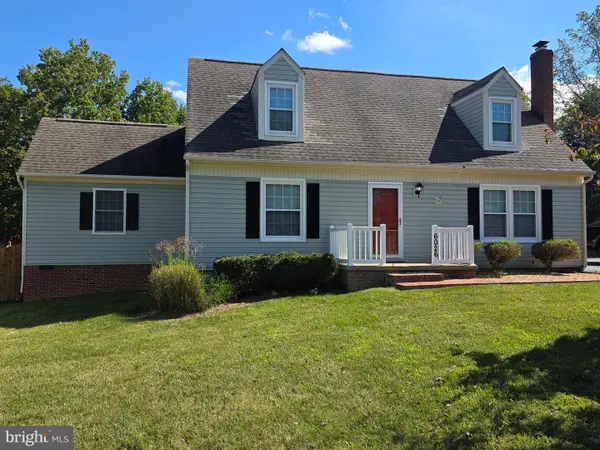106 Abel Lake Way, Fredericksburg, VA 22406
Local realty services provided by:Better Homes and Gardens Real Estate GSA Realty
Listed by:naveed wakil
Office:kw metro center
MLS#:VAST2035552
Source:BRIGHTMLS
Price summary
- Price:$859,999
- Price per sq. ft.:$190.94
- Monthly HOA dues:$69
About this home
Builders Model MOVE IN READY! Discover the crown jewel of this sold-out community by owning the builder's NEVER LIVED IN stunning model home! This was the home shown to every buyer in this community when they purchased and picked their options to build thier home. THIS HOME HAS NEVER BEEN LIVED IN. It was purchased by an investor and rented back to the builder to showcase as the model home. This is Ryan Homes Corsica model and is loaded with over $100K in premium Model Home upgrades! Nestled on a sprawling 1.5-acre lot, this 5-bedroom (1 bedroom downstairs is not a legal bedroom) 3.5-bath masterpiece boasts a gourmet kitchen featuring high end appliances, custom cabinetry, and an oversized island. An expansive extra-large loft upstaris offers flexible living space, while the finished walk-up basement adds even more room to spread out. Basement has a seperate room that has a closet and large egress window that you can use as a bedroom (not legal bedroom) and has the rough-in already for a 4th full bath! Lots of unfinished storage space downstairs that can easily be converted into finished space for even more living area if needed. Enjoy outdoor activities on the covered porch, and host guests effortlessly with an extra-long driveway that easily fits 8+ cars in addition to the 2-car garage. Every inch of this home showcases top-tier design and craftsmanship, don't miss your opportuntiy to own the model home of this amazing NEW SOLD OUT COMMUNITY!
Contact an agent
Home facts
- Year built:2023
- Listing ID #:VAST2035552
- Added:241 day(s) ago
- Updated:September 30, 2025 at 01:59 PM
Rooms and interior
- Bedrooms:5
- Total bathrooms:4
- Full bathrooms:3
- Half bathrooms:1
- Living area:4,504 sq. ft.
Heating and cooling
- Cooling:Central A/C
- Heating:Central, Propane - Leased
Structure and exterior
- Year built:2023
- Building area:4,504 sq. ft.
- Lot area:1.5 Acres
Schools
- High school:MOUNTAIN VIEW
- Middle school:RODNEY E THOMPSON
- Elementary school:MARGARET BRENT
Utilities
- Water:Public
Finances and disclosures
- Price:$859,999
- Price per sq. ft.:$190.94
- Tax amount:$7,012 (2024)
New listings near 106 Abel Lake Way
- Coming Soon
 $714,900Coming Soon6 beds 4 baths
$714,900Coming Soon6 beds 4 baths616 Winterberry Dr, FREDERICKSBURG, VA 22405
MLS# VAST2043132Listed by: BELCHER REAL ESTATE, LLC. - New
 $385,000Active3 beds 3 baths1,440 sq. ft.
$385,000Active3 beds 3 baths1,440 sq. ft.12110 Bowling Farm Ct, Fredericksburg, VA 22407
MLS# VASP2036020Listed by: COLDWELL BANKER ELITE - Coming Soon
 $434,900Coming Soon3 beds 3 baths
$434,900Coming Soon3 beds 3 baths18 Mundy Ln, FREDERICKSBURG, VA 22405
MLS# VAST2043140Listed by: SAMSON PROPERTIES - Coming Soon
 $425,000Coming Soon4 beds 3 baths
$425,000Coming Soon4 beds 3 baths6026 Massaponax Dr, FREDERICKSBURG, VA 22407
MLS# VASP2036582Listed by: 1ST CHOICE BETTER HOMES & LAND, LC - Coming Soon
 $479,000Coming Soon4 beds 3 baths
$479,000Coming Soon4 beds 3 baths5415 Silver Maple Ln, FREDERICKSBURG, VA 22407
MLS# VASP2036576Listed by: RLAH @PROPERTIES - New
 $460,000Active3 beds 3 baths1,982 sq. ft.
$460,000Active3 beds 3 baths1,982 sq. ft.6015 Sunny Meadows Dr, FREDERICKSBURG, VA 22407
MLS# VASP2036570Listed by: SPRING HILL REAL ESTATE, LLC. - Coming Soon
 $598,900Coming Soon3 beds 3 baths
$598,900Coming Soon3 beds 3 baths125 Denison St, FREDERICKSBURG, VA 22406
MLS# VAST2043074Listed by: KELLER WILLIAMS CAPITAL PROPERTIES - Coming Soon
 $407,000Coming Soon3 beds 4 baths
$407,000Coming Soon3 beds 4 baths203 Dundee Pl, FREDERICKSBURG, VA 22405
MLS# VAST2043126Listed by: NEXTHOME MISSION - New
 $515,000Active4 beds 3 baths2,304 sq. ft.
$515,000Active4 beds 3 baths2,304 sq. ft.11706 Innisbrook Cir, FREDERICKSBURG, VA 22407
MLS# VASP2036568Listed by: LPT REALTY, LLC - Coming Soon
 $699,000Coming Soon5 beds 4 baths
$699,000Coming Soon5 beds 4 baths12703 Banner Plantation Dr, FREDERICKSBURG, VA 22407
MLS# VASP2036554Listed by: RE/MAX SUPERCENTER
