10916 Deer Dr, FREDERICKSBURG, VA 22407
Local realty services provided by:Better Homes and Gardens Real Estate Murphy & Co.
10916 Deer Dr,FREDERICKSBURG, VA 22407
$335,000
- 4 Beds
- 1 Baths
- - sq. ft.
- Single family
- Coming Soon
Listed by:james edward anderson
Office:coldwell banker elite
MLS#:VASP2036160
Source:BRIGHTMLS
Price summary
- Price:$335,000
About this home
Welcome Home to Fredericksburg VA! NO HOA! 10916 Deer Dr features a beautiful white exterior with stone veneer and dark accent shutters. With a large mature cherry blossom tree in the front yard, your new home has plenty of curb appeal that is guaranteed to put a smile on your face every time you pull in the driveway. Entering through the front door you're greeted with a large space built for entertaining, whether it's friends, family, or pets 10916 gives you the space you need while still being affordable! Granite counter tops, white cabinets and stainless steel appliances gives you a polished interior that makes it hard to not want to spend every minute in the kitchen. Not only is there seating at the island, but there's also plenty of room for a dining room table. Your living room space is beautifully naturally lit by large windows letting in plenty of natural light. -- turning to the left you have your first 3 bedrooms perfect for having an office, recreation room, guest room, children, family members, friends you name it! Back through the living room is the 4th bedroom. entering this room you step down into a large space ready for you to make it your own! Primary bedroom? Recreational room as the prior owners used it? The option is YOURS! The laundry room is off of this large room featuring 2 closets as well. Want to spend some time outside? The back deck has been freshly renovated and painted and is ready for all of your Football events! Birthdays, holidays, hot summer days, snow days will be perfect with your wide open back yard and large deck. Have pets that you want to have a lot of space? The backyard is 95% fenced in and only needs to be attached to the side of the home. Your furry friends are free to enjoy the outdoors and you're free to open the door and not have to walk them on a leash up and down the street every couple hours! A shed is included with the home and can be used to store your mower, leaf blower, etc. **** 10916 Deer Dr offers you comfortable space, affordability, location all in one! This home went through a full renovation in 2020 featuring a new roof, flooring, countertops, you name it. The HVAC is brand new, 2025. Get your showings scheduled ASAP! Are you VA Eligible? This home is VA financed and the 3% interest rate is ASSUMABLE!
Contact an agent
Home facts
- Year built:1979
- Listing ID #:VASP2036160
- Added:1 day(s) ago
- Updated:September 09, 2025 at 01:40 PM
Rooms and interior
- Bedrooms:4
- Total bathrooms:1
- Full bathrooms:1
Heating and cooling
- Cooling:Heat Pump(s)
- Heating:Electric, Heat Pump(s)
Structure and exterior
- Roof:Architectural Shingle
- Year built:1979
Schools
- High school:CHANCELLOR
- Middle school:CHANCELLOR
- Elementary school:BATTLEFIELD
Utilities
- Water:Public
- Sewer:Public Septic
Finances and disclosures
- Price:$335,000
- Tax amount:$2,007 (2025)
New listings near 10916 Deer Dr
- New
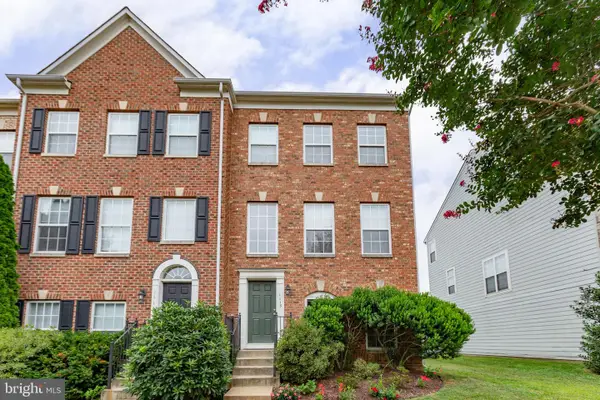 $435,000Active4 beds 4 baths2,244 sq. ft.
$435,000Active4 beds 4 baths2,244 sq. ft.1113 Hampton St, FREDERICKSBURG, VA 22401
MLS# VAFB2008850Listed by: CENTURY 21 NEW MILLENNIUM - Coming Soon
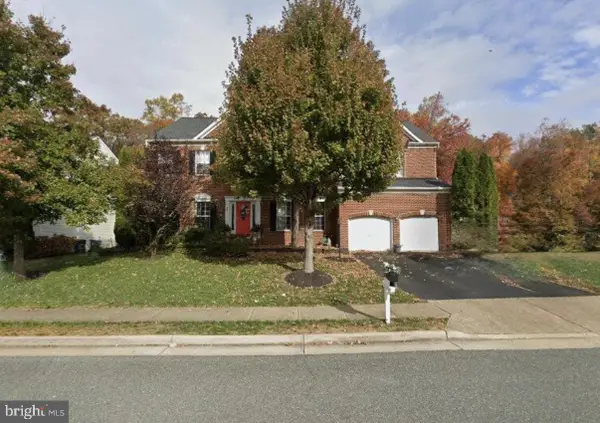 $709,000Coming Soon6 beds 5 baths
$709,000Coming Soon6 beds 5 baths26 Neabsco Dr, FREDERICKSBURG, VA 22405
MLS# VAST2042510Listed by: SAMSON PROPERTIES - Coming SoonOpen Sun, 2 to 4pm
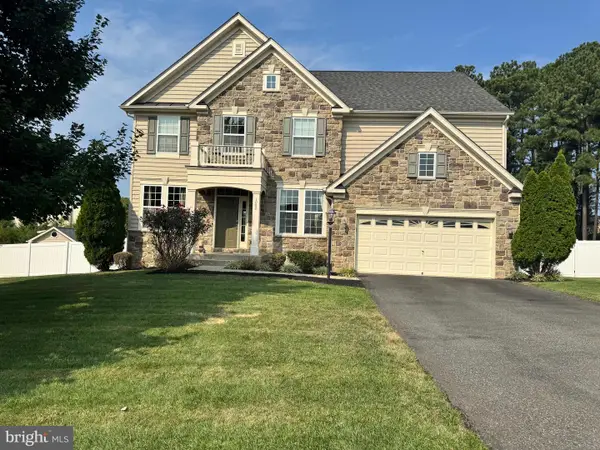 $689,900Coming Soon6 beds 5 baths
$689,900Coming Soon6 beds 5 baths1002 Jill's Place, FREDERICKSBURG, VA 22401
MLS# VAFB2008930Listed by: SAMSON PROPERTIES - Coming Soon
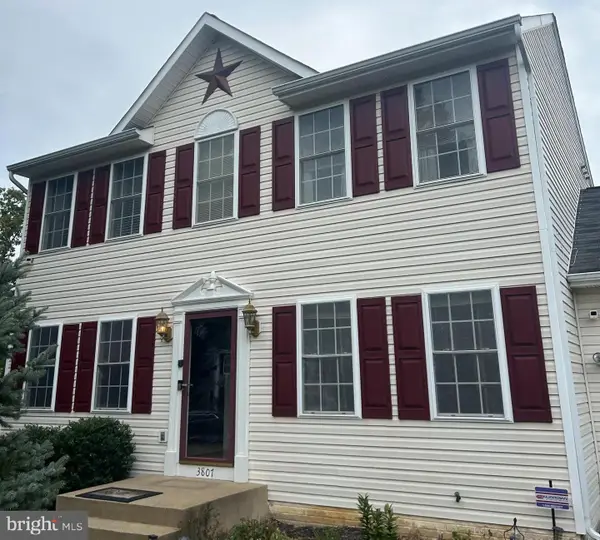 $485,000Coming Soon3 beds 3 baths
$485,000Coming Soon3 beds 3 baths3807 Alberta Dr N, FREDERICKSBURG, VA 22408
MLS# VASP2036140Listed by: EXP REALTY, LLC - Coming Soon
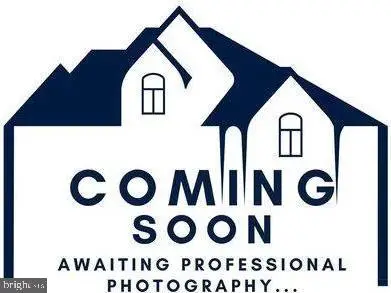 $415,000Coming Soon3 beds 3 baths
$415,000Coming Soon3 beds 3 baths632 Streamview Dr, FREDERICKSBURG, VA 22405
MLS# VAST2042596Listed by: SAMSON PROPERTIES - Coming Soon
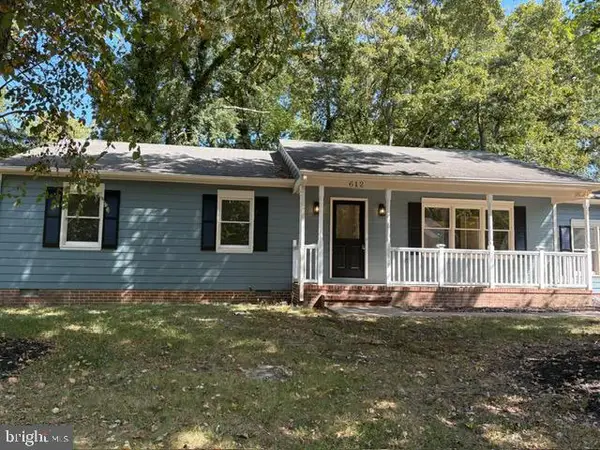 $405,000Coming Soon3 beds 2 baths
$405,000Coming Soon3 beds 2 baths612 Casey Pl, FREDERICKSBURG, VA 22407
MLS# VASP2035912Listed by: REAL BROKER, LLC - Coming Soon
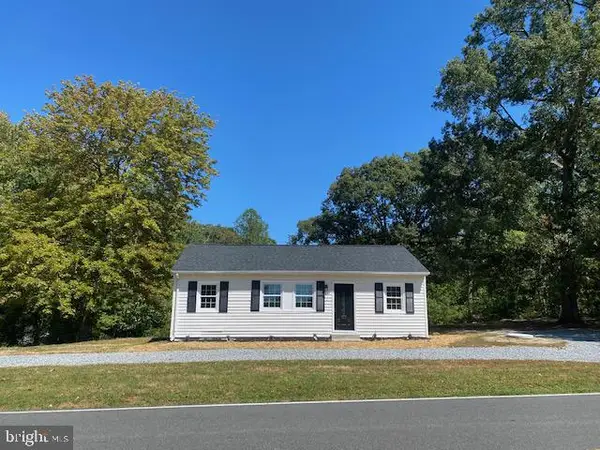 $350,000Coming Soon3 beds 1 baths
$350,000Coming Soon3 beds 1 baths597 Ramoth Church Rd, FREDERICKSBURG, VA 22406
MLS# VAST2042592Listed by: SAMSON PROPERTIES - Coming Soon
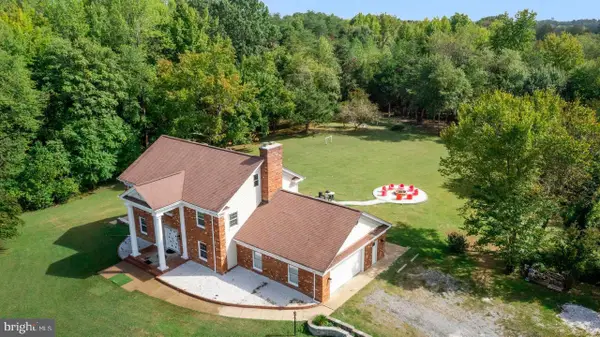 $875,000Coming Soon5 beds 5 baths
$875,000Coming Soon5 beds 5 baths19 Twin Springs Dr, FREDERICKSBURG, VA 22407
MLS# VASP2036164Listed by: LONG & FOSTER REAL ESTATE, INC. - New
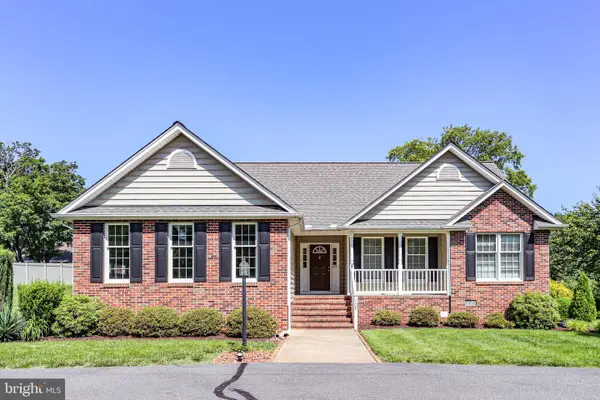 $649,900Active3 beds 2 baths1,857 sq. ft.
$649,900Active3 beds 2 baths1,857 sq. ft.105 Brooke Dr, FREDERICKSBURG, VA 22408
MLS# VASP2036162Listed by: FXBG REAL ESTATE, LLC
