3807 Alberta Dr N, Fredericksburg, VA 22408
Local realty services provided by:Better Homes and Gardens Real Estate Valley Partners
Listed by:michael i putnam
Office:exp realty, llc.
MLS#:VASP2036140
Source:BRIGHTMLS
Price summary
- Price:$470,000
- Price per sq. ft.:$227.27
- Monthly HOA dues:$16.75
About this home
Welcome to 3807 Alberta Drive N, a beautifully maintained Colonial tucked away on a quiet cul-de-sac in Fredericksburg. This 3-bedroom, 2.5-bath home blends timeless charm with modern updates, offering the perfect retreat for comfortable living and entertaining. From the moment you arrive, the spacious two-car front-load garage and paved driveway set the tone for this warm and inviting property. Inside, a thoughtful floor plan features formal living and dining rooms, a cozy family room with a fireplace, and a bright, functional kitchen complete with a breakfast nook, pantry, and direct access to the garage. Some upgraded stainless steel appliances, including a stove and microwave, bring a sleek modern touch to the kitchen. Step through the family room onto a Trex deck overlooking a private, tree-lined backyard—ideal for quiet mornings or weekend gatherings. The fully finished walkout half-basement extends your living space with stylish tile flooring, a secondary family room, and access to a second Trex deck, providing the ultimate setting for entertaining or relaxing. Upstairs, the spacious primary suite features a walk-in closet and an en-suite bath with dual sinks, a tub/shower combo, and a private water closet. Two additional bedrooms, a second full bath, and a hallway that opens to a dramatic two-story foyer complete the upper level. This home has seen a number of upgrades, including upper and lower Trex decks, a well maintained HVAC (2018) system that was last serviced this last year, recently upgraded ceiling fans throughout the bedrooms, living spaces, and basement family room, and upgraded kitchen tile. Conveniently located near top-rated schools, along with 5 minutes from I-95, shopping, and restaurants, this move-in-ready gem offers the perfect balance of classic style and modern comfort. Don’t miss your chance to call 3807 Alberta Drive N home. This is the one!
Contact an agent
Home facts
- Year built:2001
- Listing ID #:VASP2036140
- Added:53 day(s) ago
- Updated:November 01, 2025 at 07:28 AM
Rooms and interior
- Bedrooms:3
- Total bathrooms:3
- Full bathrooms:2
- Half bathrooms:1
- Living area:2,068 sq. ft.
Heating and cooling
- Cooling:Heat Pump(s)
- Heating:Forced Air, Natural Gas
Structure and exterior
- Roof:Composite
- Year built:2001
- Building area:2,068 sq. ft.
- Lot area:0.63 Acres
Schools
- High school:MASSAPONAX
- Middle school:THORNBURG
- Elementary school:CEDAR FOREST
Utilities
- Water:Public
- Sewer:Public Sewer
Finances and disclosures
- Price:$470,000
- Price per sq. ft.:$227.27
- Tax amount:$2,776 (2025)
New listings near 3807 Alberta Dr N
- New
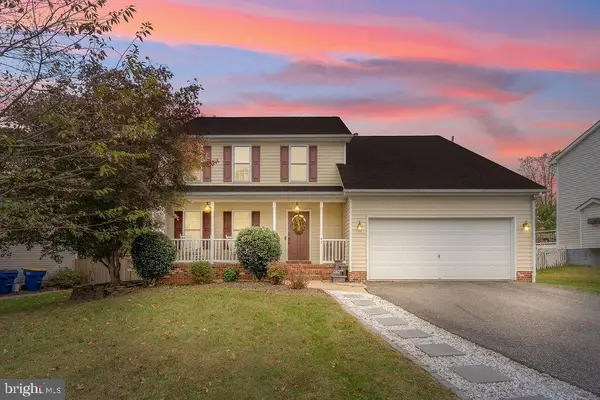 $595,000Active5 beds 4 baths3,504 sq. ft.
$595,000Active5 beds 4 baths3,504 sq. ft.41 Dawson Dr, FREDERICKSBURG, VA 22405
MLS# VAST2043972Listed by: COLDWELL BANKER ELITE - Coming Soon
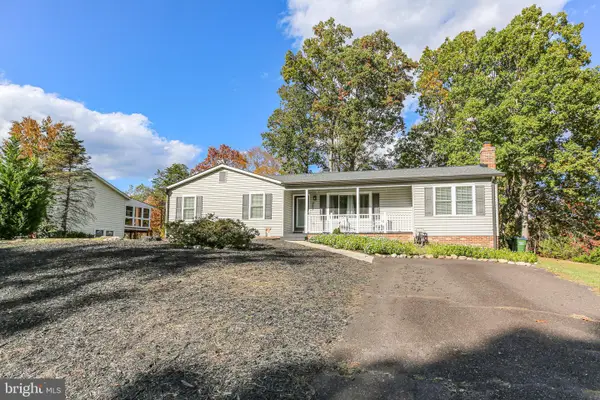 $393,000Coming Soon3 beds 2 baths
$393,000Coming Soon3 beds 2 baths223 Wyatt Dr, FREDERICKSBURG, VA 22407
MLS# VASP2037376Listed by: SERHANT - New
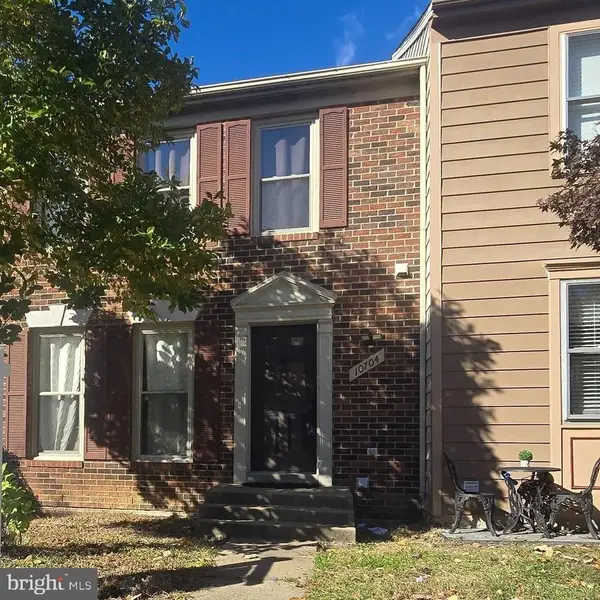 $255,000Active2 beds 4 baths1,980 sq. ft.
$255,000Active2 beds 4 baths1,980 sq. ft.10704 Gideon Ct, Fredericksburg, VA 22407
MLS# VASP2037294Listed by: EXP REALTY, LLC - New
 $255,000Active2 beds 4 baths1,815 sq. ft.
$255,000Active2 beds 4 baths1,815 sq. ft.10704 Gideon Ct, FREDERICKSBURG, VA 22407
MLS# VASP2037294Listed by: EXP REALTY, LLC - New
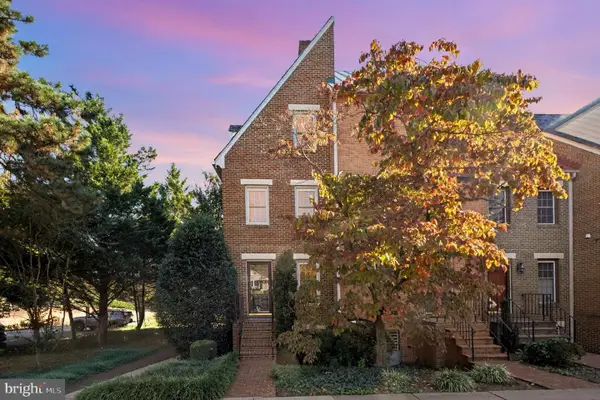 $579,900Active3 beds 4 baths1,550 sq. ft.
$579,900Active3 beds 4 baths1,550 sq. ft.811 College Ave, FREDERICKSBURG, VA 22401
MLS# VAFB2009232Listed by: ANGSTADT REAL ESTATE GROUP, LLC - New
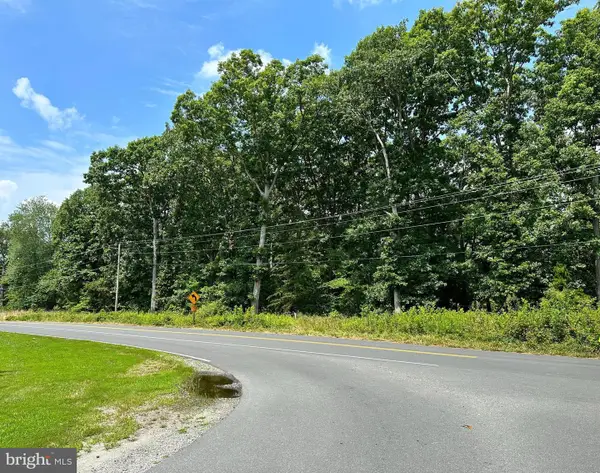 $399,000Active10 Acres
$399,000Active10 Acres10220 Jim Morris Rd, FREDERICKSBURG, VA 22408
MLS# VASP2037264Listed by: KELLER WILLIAMS CAPITAL PROPERTIES - Coming Soon
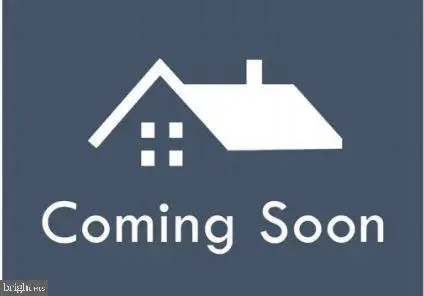 $600,000Coming Soon4 beds 4 baths
$600,000Coming Soon4 beds 4 baths7402 Jake Ct, FREDERICKSBURG, VA 22407
MLS# VASP2037356Listed by: EXP REALTY, LLC - New
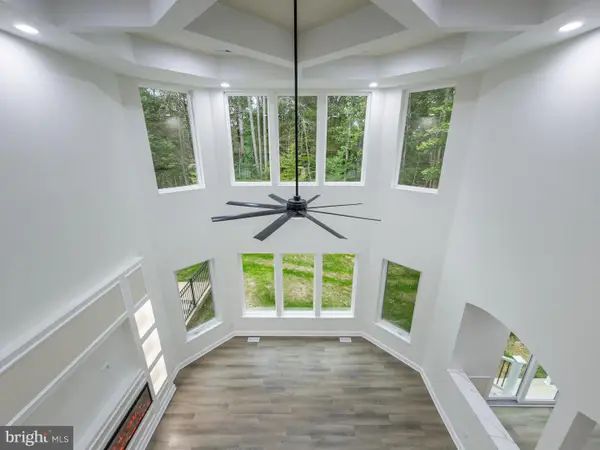 $1,070,000Active5 beds 5 baths6,415 sq. ft.
$1,070,000Active5 beds 5 baths6,415 sq. ft.10401 Laurel Ridge Way, FREDERICKSBURG, VA 22408
MLS# VASP2037378Listed by: NK REAL ESTATE GROUP, LLC - Coming Soon
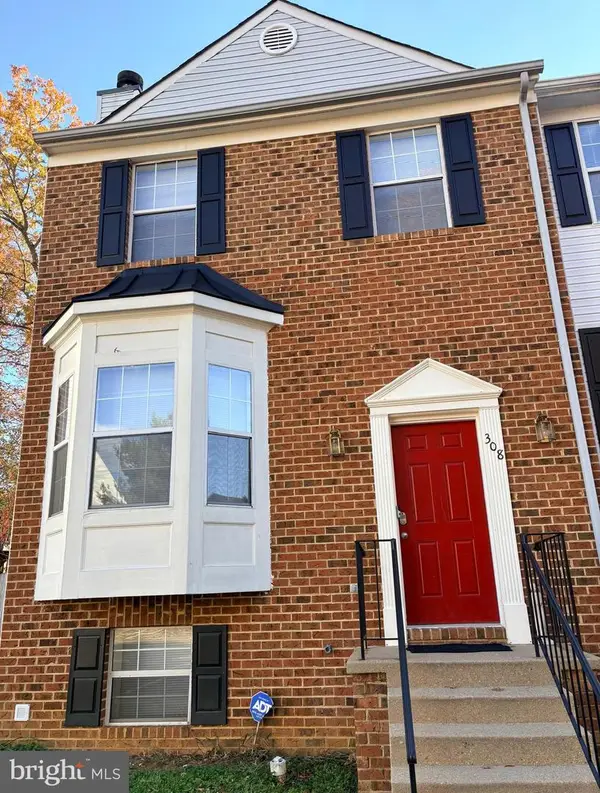 $369,000Coming Soon3 beds 4 baths
$369,000Coming Soon3 beds 4 baths308 Ben Neuis Pl, FREDERICKSBURG, VA 22405
MLS# VAST2043874Listed by: RE/MAX GALAXY - New
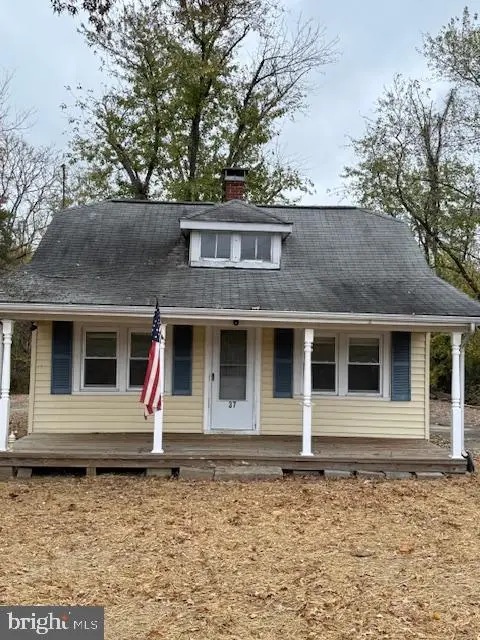 $220,000Active2 beds 2 baths709 sq. ft.
$220,000Active2 beds 2 baths709 sq. ft.37 Ferry Rd, FREDERICKSBURG, VA 22405
MLS# VAST2043976Listed by: RESOURCE REALTY
