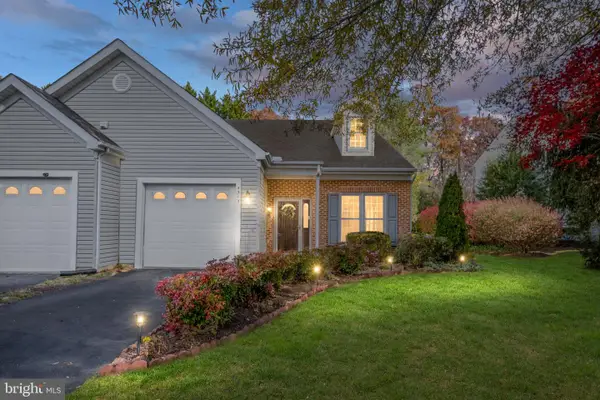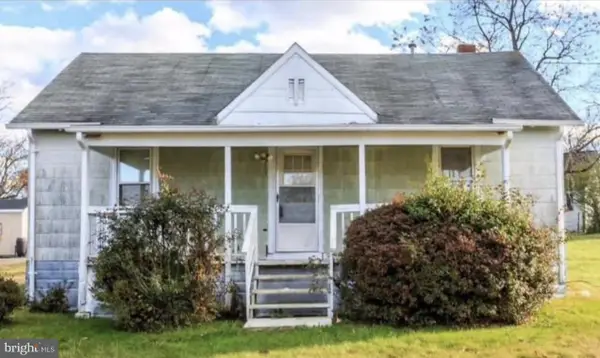12114 Chewning Ln, Fredericksburg, VA 22407
Local realty services provided by:Better Homes and Gardens Real Estate Maturo
12114 Chewning Ln,Fredericksburg, VA 22407
$375,000
- 3 Beds
- 2 Baths
- 960 sq. ft.
- Single family
- Pending
Listed by: ana yassawy
Office: big apple realty, llc.
MLS#:VASP2035456
Source:BRIGHTMLS
Price summary
- Price:$375,000
- Price per sq. ft.:$390.63
About this home
Discover your private oasis in a fantastic, fully renovated rambler, From the moment you arrive you will appreciate the attractive curb appeal, the cozy front porch and the convenient detached garage. Step inside to find a bright and modern interior where every detail is new, including new kitchen featuring brand-new cabinets and stainless steel appliances. A full and half bath both completely updated, new flooring, walls and ceilings, doors and windows, new recessed lighting for a bright airy feel, freshly painted inside and out for immediate move-in. But the true highlight is the incredible .60-acre level yard, offering ample space for play, gardening and entertaining. Located within walking distance of Route 3, you are minutes from every convenience, including shopping, dinning and entertainment options. This is a rare find which combines total modern comfort with unparalleled space and location.
Contact an agent
Home facts
- Year built:1950
- Listing ID #:VASP2035456
- Added:45 day(s) ago
- Updated:November 15, 2025 at 09:07 AM
Rooms and interior
- Bedrooms:3
- Total bathrooms:2
- Full bathrooms:1
- Half bathrooms:1
- Living area:960 sq. ft.
Heating and cooling
- Cooling:Central A/C
- Heating:Central, Electric
Structure and exterior
- Roof:Architectural Shingle
- Year built:1950
- Building area:960 sq. ft.
- Lot area:0.6 Acres
Schools
- High school:RIVERBEND
- Middle school:CHANCELLOR
- Elementary school:HARRISON ROAD
Utilities
- Water:Well
- Sewer:Public Sewer
Finances and disclosures
- Price:$375,000
- Price per sq. ft.:$390.63
- Tax amount:$1,497 (2024)
New listings near 12114 Chewning Ln
- New
 $605,000Active4 beds 4 baths2,592 sq. ft.
$605,000Active4 beds 4 baths2,592 sq. ft.1207 Hearthstone Dr, FREDERICKSBURG, VA 22401
MLS# VAFB2009296Listed by: HOLT FOR HOMES, INC. - New
 $420,000Active3 beds 3 baths2,278 sq. ft.
$420,000Active3 beds 3 baths2,278 sq. ft.4313 Turnberry Dr, Fredericksburg, VA 22408
MLS# VASP2037560Listed by: RIVER FOX REALTY, LLC - New
 $420,000Active3 beds 3 baths2,278 sq. ft.
$420,000Active3 beds 3 baths2,278 sq. ft.4313 Turnberry Dr, FREDERICKSBURG, VA 22408
MLS# VASP2037560Listed by: RIVER FOX REALTY, LLC - New
 $379,000Active2 beds 2 baths1,657 sq. ft.
$379,000Active2 beds 2 baths1,657 sq. ft.2 Turtle Creek Way #10-4, FREDERICKSBURG, VA 22406
MLS# VAST2044230Listed by: PRIME REALTY - New
 $669,900Active3 beds 3 baths2,100 sq. ft.
$669,900Active3 beds 3 baths2,100 sq. ft.1717 Highland Rd, FREDERICKSBURG, VA 22401
MLS# VAFB2009284Listed by: BELCHER REAL ESTATE, LLC. - Coming Soon
 $639,000Coming Soon3 beds 3 baths
$639,000Coming Soon3 beds 3 baths904 Hanover St, FREDERICKSBURG, VA 22401
MLS# VAFB2009288Listed by: LANDO MASSEY REAL ESTATE - New
 $649,990Active3 beds 4 baths1,916 sq. ft.
$649,990Active3 beds 4 baths1,916 sq. ft.444 Germania St, FREDERICKSBURG, VA 22401
MLS# VAFB2009292Listed by: DRB GROUP REALTY, LLC - Coming Soon
 $619,900Coming Soon3 beds 3 baths
$619,900Coming Soon3 beds 3 baths1612 Franklin St, FREDERICKSBURG, VA 22401
MLS# VAFB2009300Listed by: COLDWELL BANKER ELITE - New
 $175,000Active1.01 Acres
$175,000Active1.01 AcresMorton Rd/ Leeland Rd, FREDERICKSBURG, VA 22405
MLS# VAFB2009306Listed by: INNOVATION PROPERTIES, LLC - Open Sat, 11am to 1pmNew
 $229,900Active2 beds 1 baths816 sq. ft.
$229,900Active2 beds 1 baths816 sq. ft.6514 Old Plank Rd, FREDERICKSBURG, VA 22407
MLS# VASP2037508Listed by: SAMSON PROPERTIES
