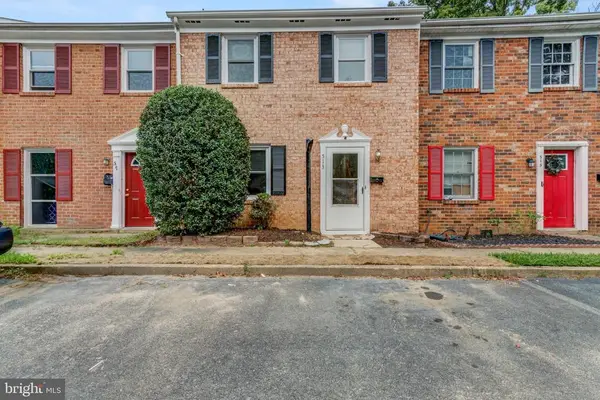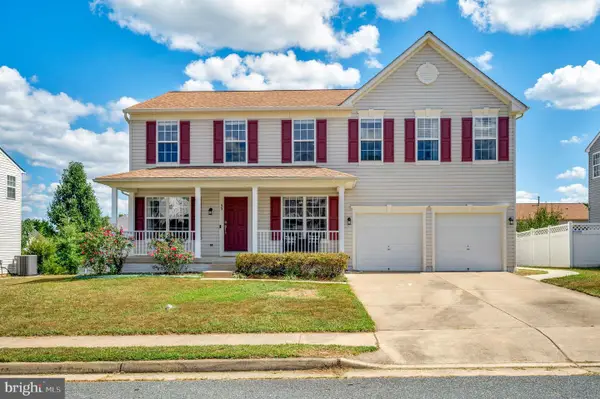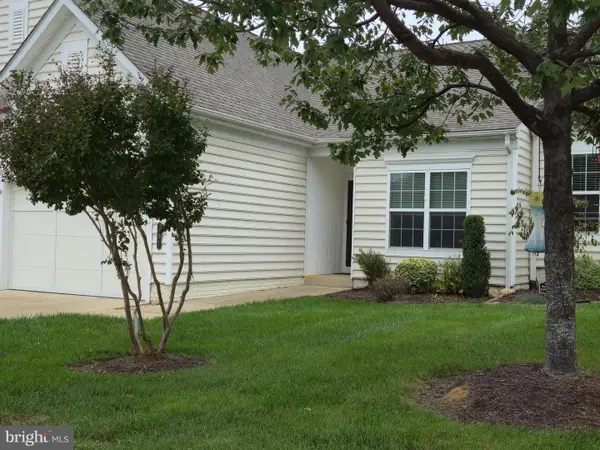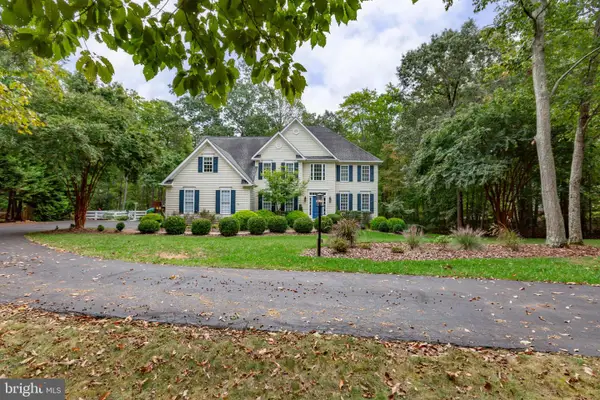125 Hoyt St, Fredericksburg, VA 22405
Local realty services provided by:Better Homes and Gardens Real Estate Premier
125 Hoyt St,Fredericksburg, VA 22405
$440,000
- 5 Beds
- 3 Baths
- 1,850 sq. ft.
- Single family
- Active
Listed by:theodore spittal
Office:exp realty, llc.
MLS#:VAST2040084
Source:BRIGHTMLS
Price summary
- Price:$440,000
- Price per sq. ft.:$237.84
About this home
This great house just got greater with a price reduction! 125 Hoyt Street is one of the best values you’ll find on a 5-bedroom rambler in Fredericksburg. Imagine curling up in your freshly reimagined family room—our updated (digitally restyled) photos show how a simple furniture shift can make the space feel open, bright, and ready for your life to unfold. This 5-bedroom, 2.5-bath rambler sits on a flat half-acre at the start of a pleasant cul-de-sac, where you can easily envision kids riding bikes, neighbors waving hello, and weekend cookouts spilling into the yard. NO HOA means your inspiration is your own, whether that’s a garden, a play set, or a fire pit under the stars.
Inside, you’ll find a flowing layout with a sunny kitchen and dining area overlooking the backyard, a primary suite for your private retreat, and a bonus room that can be your home office, workout space, or playroom. Recent updates like a new HVAC (2024), serviced water heater, and a 9-year-young roof mean you can focus on making memories instead of making repairs. All just minutes from the VRE, Quantico, I-95, shopping, parks, and trails—your perfect blend of comfort, convenience, and possibility.
Contact an agent
Home facts
- Year built:1985
- Listing ID #:VAST2040084
- Added:92 day(s) ago
- Updated:October 02, 2025 at 01:39 PM
Rooms and interior
- Bedrooms:5
- Total bathrooms:3
- Full bathrooms:2
- Half bathrooms:1
- Living area:1,850 sq. ft.
Heating and cooling
- Cooling:Central A/C
- Heating:Electric, Heat Pump(s)
Structure and exterior
- Year built:1985
- Building area:1,850 sq. ft.
- Lot area:0.5 Acres
Schools
- High school:STAFFORD
- Middle school:DIXON-SMITH
- Elementary school:CONWAY
Utilities
- Water:Public
- Sewer:Public Sewer
Finances and disclosures
- Price:$440,000
- Price per sq. ft.:$237.84
- Tax amount:$2,797 (2024)
New listings near 125 Hoyt St
- New
 $275,000Active3 beds 2 baths1,260 sq. ft.
$275,000Active3 beds 2 baths1,260 sq. ft.513 Olde Greenwich Cir, Fredericksburg, VA 22408
MLS# VASP2036606Listed by: KELLER WILLIAMS REALTY - New
 $560,000Active4 beds 3 baths2,072 sq. ft.
$560,000Active4 beds 3 baths2,072 sq. ft.176 Little Whim Rd, FREDERICKSBURG, VA 22405
MLS# VAST2043262Listed by: ALL BROKERS REALTY LLC - Coming Soon
 $450,000Coming Soon3 beds 2 baths
$450,000Coming Soon3 beds 2 baths621 Holly Corner Rd, FREDERICKSBURG, VA 22406
MLS# VAST2043240Listed by: NEST REALTY FREDERICKSBURG - New
 $589,500Active4 beds 3 baths2,544 sq. ft.
$589,500Active4 beds 3 baths2,544 sq. ft.33 Summerfield Ln, FREDERICKSBURG, VA 22405
MLS# VAST2043264Listed by: ASCENDANCY REALTY LLC - New
 $459,000Active3 beds 3 baths1,340 sq. ft.
$459,000Active3 beds 3 baths1,340 sq. ft.121 Ambrose Ln, FREDERICKSBURG, VA 22406
MLS# VAST2043252Listed by: REAL BROKER, LLC - Open Fri, 3:30 to 5:30pmNew
 $819,900Active4 beds 4 baths4,305 sq. ft.
$819,900Active4 beds 4 baths4,305 sq. ft.13515 Perimeter Dr, FREDERICKSBURG, VA 22407
MLS# VASP2036542Listed by: WEICHERT, REALTORS - Coming Soon
 $294,900Coming Soon2 beds 3 baths
$294,900Coming Soon2 beds 3 baths160 Farrell Ln, FREDERICKSBURG, VA 22401
MLS# VAFB2009066Listed by: BLACKWOOD REAL ESTATE, INC. - Open Sun, 1 to 4pmNew
 $625,000Active4 beds 2 baths2,054 sq. ft.
$625,000Active4 beds 2 baths2,054 sq. ft.1107 Kenmore Ave, FREDERICKSBURG, VA 22401
MLS# VAFB2009056Listed by: TAYLOR PROPERTIES - New
 $579,900Active5 beds 4 baths3,056 sq. ft.
$579,900Active5 beds 4 baths3,056 sq. ft.50 Hamlin Dr, FREDERICKSBURG, VA 22405
MLS# VAST2043230Listed by: COLDWELL BANKER ELITE - New
 $649,850Active3 beds 3 baths3,275 sq. ft.
$649,850Active3 beds 3 baths3,275 sq. ft.312 Montera Ave, FREDERICKSBURG, VA 22406
MLS# VAST2042966Listed by: RE/MAX REALTY GROUP
