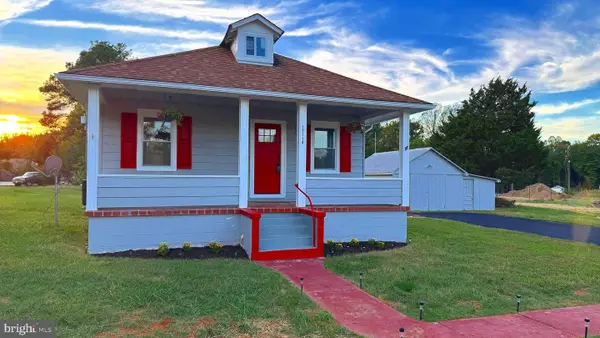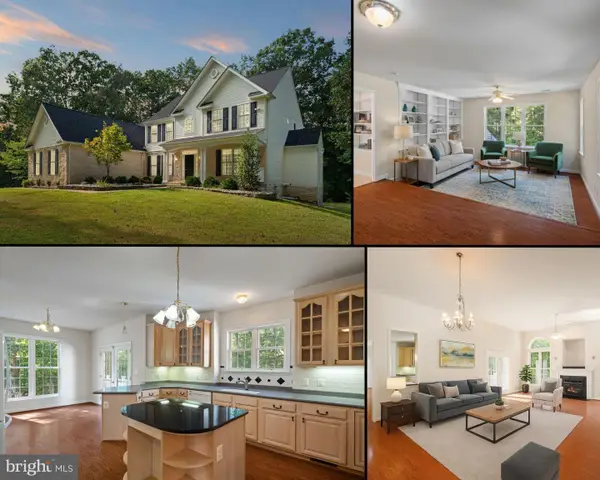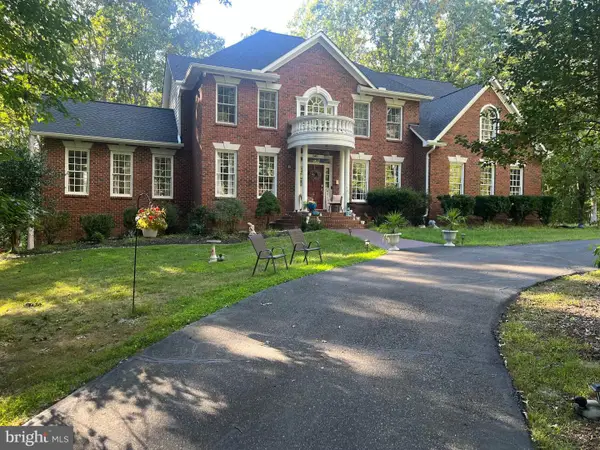14 Sugargrove Ct, Fredericksburg, VA 22406
Local realty services provided by:Better Homes and Gardens Real Estate Reserve
14 Sugargrove Ct,Fredericksburg, VA 22406
$460,000
- 3 Beds
- 3 Baths
- 2,508 sq. ft.
- Single family
- Active
Listed by:anne s overington
Office:lando massey real estate
MLS#:VAST2040646
Source:BRIGHTMLS
Price summary
- Price:$460,000
- Price per sq. ft.:$183.41
- Monthly HOA dues:$185
About this home
This is the home you've been waiting for. Come see it today and make it your own!
Welcome to 14 Sugargrove Court—a beautifully maintained James model nestled on a quiet cul-de-sac with no thru traffic in the vibrant Del Webb Active Adult Community of Falls Run. Fresh paint and new carpet bring this home to the market with a fresh and airy approach. Backing to peaceful woods, this home offers the perfect mix of comfort, privacy, and low-maintenance living in one of the area's most desirable 55+ neighborhoods.
From the moment you arrive, the charm is undeniable—beginning with a welcoming front porch and bright center-entry foyer. The well-designed kitchen features light oak cabinetry with one panel of stained glass in the upper corner. Sleek appliances including a built-in microwave, gas stove, and refrigerator with ice maker, generous counter space, make this an inviting place to dine and prepare your meals, and a cheerful breakfast nook with front yard views.
The open-concept dining and family room is ideal for entertaining, with a view of a lovely backyard and tree shaded borders. There is no deck or screened porch, however, a bright and sunny patio is located on the lower level and the sliding glass doors from the family room allow you to plan your own elevated outdoor space to your liking.
The main-level primary suite is privately situated at the rear of the home, offering wooded views, a large walk-in closet, and an ensuite bath with dual vanities and a walk-in shower. A second bedroom at the front of the home doubles as a cozy guest room or home office, conveniently located next to a full bath. The main-level laundry room offers extra storage and leads directly to the attached two-car garage.
Downstairs, the finished walk-out basement adds incredible flexibility with a 3rd bedroom and 3rd full bath—perfect for visitors—as well as an expansive Rec Room that opens to a concrete patio for outdoor dining or relaxing. A large utility/storage room provides all the space you need without compromising your lifestyle. There's so much storage in this house that there is no need to downsize! Bring all your treasures and find a place for them as you unpack.
Located just minutes from the community clubhouse, you are just steps from resort-style amenities including tennis and pickleball courts, indoor and outdoor pools, billiards, fitness classes, guest parking, and a full calendar of events curated by a full-time Lifestyle Director.
Whether you're hosting friends, enjoying quiet evenings in the woods, or joining in on daily activities, this is the lifestyle you’ve been waiting for. Come see why life is better at Falls Run—schedule your private tour of 14 Sugargrove Court today!
Contact an agent
Home facts
- Year built:2003
- Listing ID #:VAST2040646
- Added:84 day(s) ago
- Updated:October 01, 2025 at 04:36 AM
Rooms and interior
- Bedrooms:3
- Total bathrooms:3
- Full bathrooms:3
- Living area:2,508 sq. ft.
Heating and cooling
- Cooling:Ceiling Fan(s), Central A/C
- Heating:Forced Air, Natural Gas
Structure and exterior
- Year built:2003
- Building area:2,508 sq. ft.
- Lot area:0.13 Acres
Schools
- Middle school:T. BENTON GAYLE
Utilities
- Water:Public
- Sewer:Public Sewer
Finances and disclosures
- Price:$460,000
- Price per sq. ft.:$183.41
- Tax amount:$3,449 (2024)
New listings near 14 Sugargrove Ct
- New
 $449,900Active0.14 Acres
$449,900Active0.14 Acres1104 Caroline St, FREDERICKSBURG, VA 22407
MLS# VAFB2009058Listed by: GOLSTON REAL ESTATE INC. - Coming Soon
 $300,000Coming Soon2 beds 2 baths
$300,000Coming Soon2 beds 2 baths10606 Tidewater Plains Dr, FREDERICKSBURG, VA 22408
MLS# VASP2036310Listed by: KELLER WILLIAMS REALTY - Coming Soon
 $685,000Coming Soon3 beds 3 baths
$685,000Coming Soon3 beds 3 baths5909 Avery Point Dr, FREDERICKSBURG, VA 22406
MLS# VAST2043206Listed by: COLDWELL BANKER REALTY - Open Sat, 1 to 4pmNew
 $395,000Active3 beds 2 baths960 sq. ft.
$395,000Active3 beds 2 baths960 sq. ft.12114 Chewning Ln, FREDERICKSBURG, VA 22407
MLS# VASP2035456Listed by: BIG APPLE REALTY, LLC - Open Sun, 12 to 2pmNew
 $875,000Active5 beds 5 baths5,724 sq. ft.
$875,000Active5 beds 5 baths5,724 sq. ft.13031 Dahlia Ln, FREDERICKSBURG, VA 22407
MLS# VASP2036604Listed by: BELCHER REAL ESTATE, LLC. - Open Sat, 11am to 2pmNew
 $839,900Active4 beds 4 baths4,400 sq. ft.
$839,900Active4 beds 4 baths4,400 sq. ft.14407 Spotswood Furnace Rd, FREDERICKSBURG, VA 22407
MLS# VASP2036612Listed by: JANET M BAHMER - New
 $249,900Active19.25 Acres
$249,900Active19.25 AcresLot 33 Blake Meadow Lane, FREDERICKSBURG, VA 22406
MLS# VAST2042964Listed by: KING GEORGE REALTY - Coming Soon
 $275,000Coming Soon3 beds 2 baths
$275,000Coming Soon3 beds 2 baths513 Olde Greenwich Cir, FREDERICKSBURG, VA 22408
MLS# VASP2036606Listed by: KELLER WILLIAMS REALTY - Open Sun, 12 to 2pmNew
 $475,000Active4 beds 3 baths2,298 sq. ft.
$475,000Active4 beds 3 baths2,298 sq. ft.877 Truslow Rd, FREDERICKSBURG, VA 22406
MLS# VAST2043180Listed by: SAMSON PROPERTIES - Coming Soon
 $850,000Coming Soon4 beds 4 baths
$850,000Coming Soon4 beds 4 baths13401 5th Corps Ln, FREDERICKSBURG, VA 22407
MLS# VASP2036596Listed by: SAMSON PROPERTIES
