19 Coventry Ct, Fredericksburg, VA 22405
Local realty services provided by:Better Homes and Gardens Real Estate Cassidon Realty
19 Coventry Ct,Fredericksburg, VA 22405
$315,000
- 3 Beds
- 2 Baths
- 1,200 sq. ft.
- Townhouse
- Pending
Listed by:amy cherry taylor
Office:porch & stable realty, llc.
MLS#:VAST2042704
Source:BRIGHTMLS
Price summary
- Price:$315,000
- Price per sq. ft.:$262.5
- Monthly HOA dues:$50
About this home
Welcome home to 19 Coventry Court—an updated, move-in-ready end-unit townhome with a fully fenced yard, covered patio, firepit and pergola that you’ll love. Located in the Town & Country community of Stafford County, this home offers both comfort and convenience, with shopping, dining, grocery options, and commuter routes all close by. Downtown Fredericksburg and the Leeland VRE station are just minutes away, making daily life and weekend plans easy. Inside, you’ll find fresh paint, brand new carpet upstairs, and easy-care LVP flooring on the main level. The kitchen features white cabinetry, granite countertops, a deep sink, stainless-steel appliances, and access to the backyard—perfect for gathering or grilling. A half bath and light-filled living area complete the main level. Upstairs are three bedrooms and a full bath that has been updated and well-maintained. Out back, the fully fenced yard is a rare find—complete with space to relax, play, garden, or simply enjoy time outdoors. Laundry and storage are conveniently located just off the patio. Two assigned parking spaces plus nearby guest parking make things easy for you and your visitors. This home has been thoughtfully maintained and improved, offering the character of an established neighborhood with the comfort of recent renovations. If you’re looking for a place that feels warm, welcoming, and truly ready for its next chapter—19 Coventry Court is it.
Contact an agent
Home facts
- Year built:1974
- Listing ID #:VAST2042704
- Added:7 day(s) ago
- Updated:November 01, 2025 at 07:28 AM
Rooms and interior
- Bedrooms:3
- Total bathrooms:2
- Full bathrooms:1
- Half bathrooms:1
- Living area:1,200 sq. ft.
Heating and cooling
- Cooling:Central A/C
- Heating:Electric, Heat Pump(s)
Structure and exterior
- Roof:Shingle
- Year built:1974
- Building area:1,200 sq. ft.
- Lot area:0.1 Acres
Schools
- High school:STAFFORD
- Middle school:DIXON-SMITH
- Elementary school:FERRY FARM
Utilities
- Water:Public
- Sewer:Public Sewer
Finances and disclosures
- Price:$315,000
- Price per sq. ft.:$262.5
- Tax amount:$1,739 (2025)
New listings near 19 Coventry Ct
- New
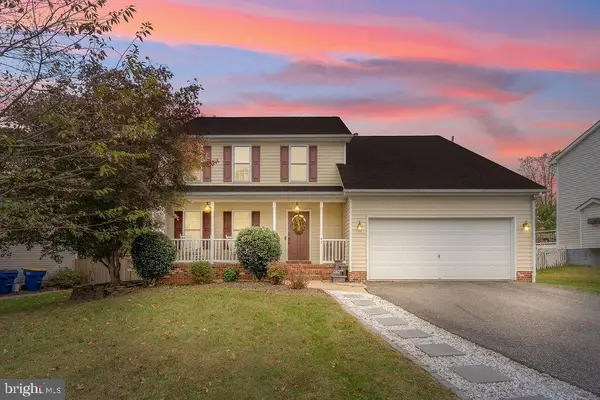 $595,000Active5 beds 4 baths3,504 sq. ft.
$595,000Active5 beds 4 baths3,504 sq. ft.41 Dawson Dr, FREDERICKSBURG, VA 22405
MLS# VAST2043972Listed by: COLDWELL BANKER ELITE - Coming Soon
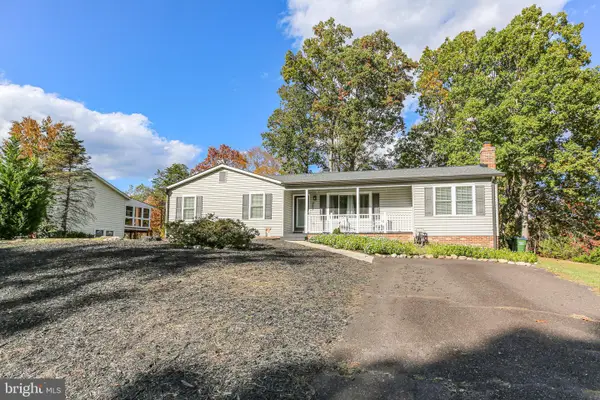 $393,000Coming Soon3 beds 2 baths
$393,000Coming Soon3 beds 2 baths223 Wyatt Dr, FREDERICKSBURG, VA 22407
MLS# VASP2037376Listed by: SERHANT - New
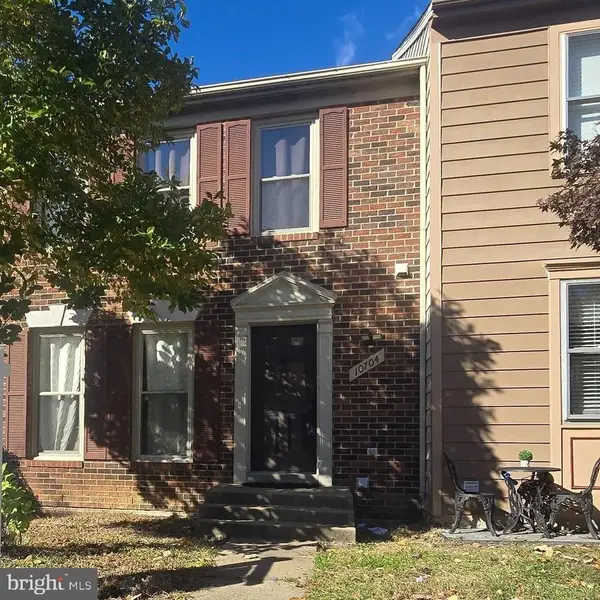 $255,000Active2 beds 4 baths1,980 sq. ft.
$255,000Active2 beds 4 baths1,980 sq. ft.10704 Gideon Ct, Fredericksburg, VA 22407
MLS# VASP2037294Listed by: EXP REALTY, LLC - New
 $255,000Active2 beds 4 baths1,815 sq. ft.
$255,000Active2 beds 4 baths1,815 sq. ft.10704 Gideon Ct, FREDERICKSBURG, VA 22407
MLS# VASP2037294Listed by: EXP REALTY, LLC - New
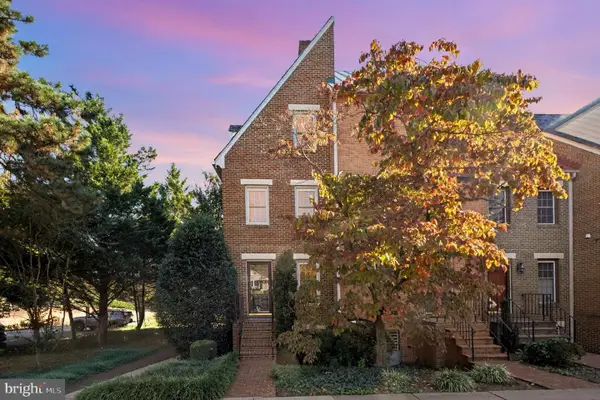 $579,900Active3 beds 4 baths1,550 sq. ft.
$579,900Active3 beds 4 baths1,550 sq. ft.811 College Ave, FREDERICKSBURG, VA 22401
MLS# VAFB2009232Listed by: ANGSTADT REAL ESTATE GROUP, LLC - New
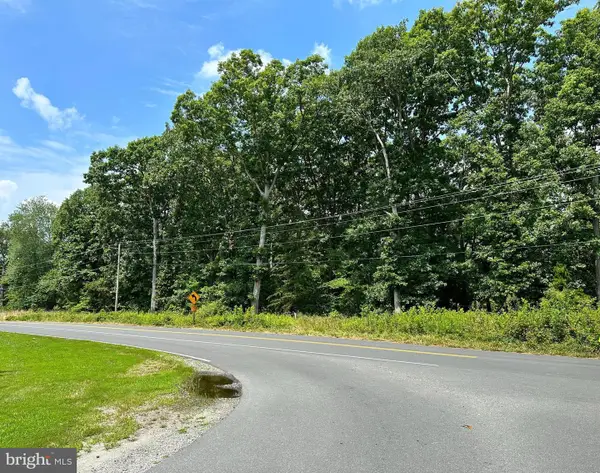 $399,000Active10 Acres
$399,000Active10 Acres10220 Jim Morris Rd, FREDERICKSBURG, VA 22408
MLS# VASP2037264Listed by: KELLER WILLIAMS CAPITAL PROPERTIES - Coming Soon
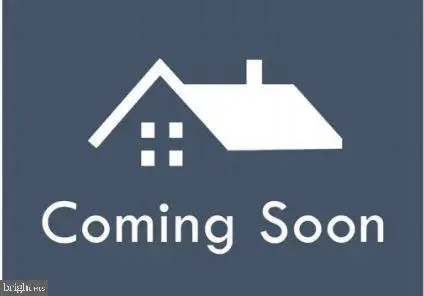 $600,000Coming Soon4 beds 4 baths
$600,000Coming Soon4 beds 4 baths7402 Jake Ct, FREDERICKSBURG, VA 22407
MLS# VASP2037356Listed by: EXP REALTY, LLC - New
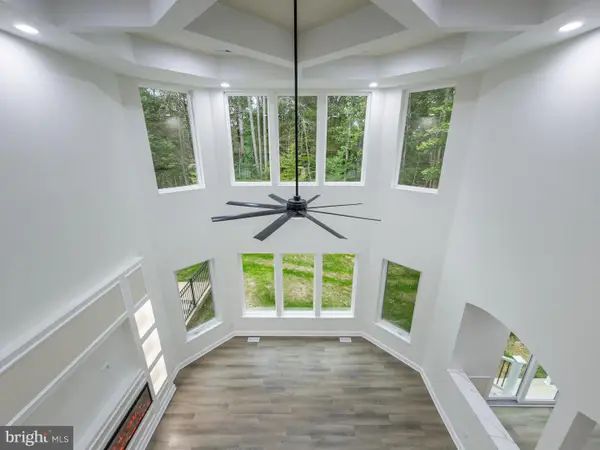 $1,070,000Active5 beds 5 baths6,415 sq. ft.
$1,070,000Active5 beds 5 baths6,415 sq. ft.10401 Laurel Ridge Way, FREDERICKSBURG, VA 22408
MLS# VASP2037378Listed by: NK REAL ESTATE GROUP, LLC - Coming Soon
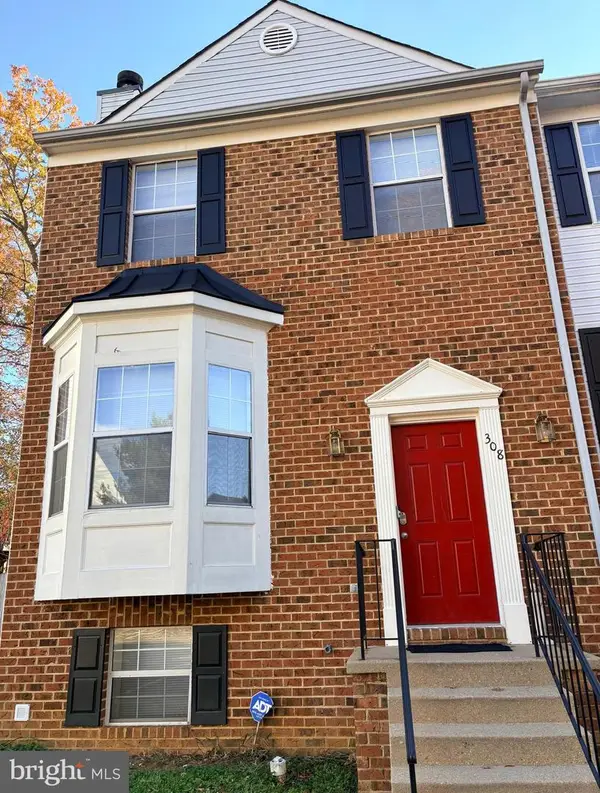 $369,000Coming Soon3 beds 4 baths
$369,000Coming Soon3 beds 4 baths308 Ben Neuis Pl, FREDERICKSBURG, VA 22405
MLS# VAST2043874Listed by: RE/MAX GALAXY - New
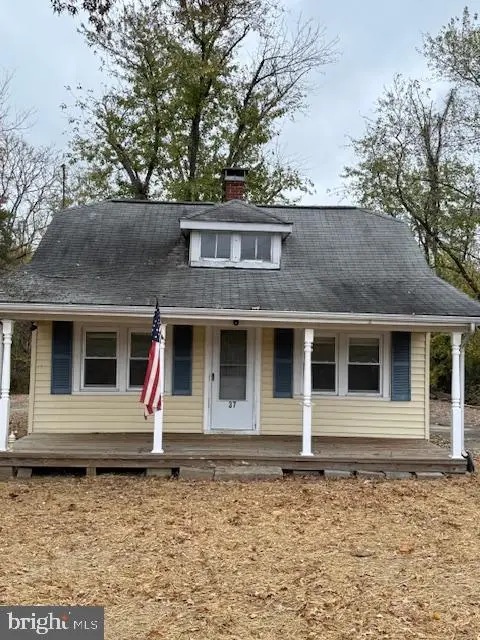 $220,000Active2 beds 2 baths709 sq. ft.
$220,000Active2 beds 2 baths709 sq. ft.37 Ferry Rd, FREDERICKSBURG, VA 22405
MLS# VAST2043976Listed by: RESOURCE REALTY
