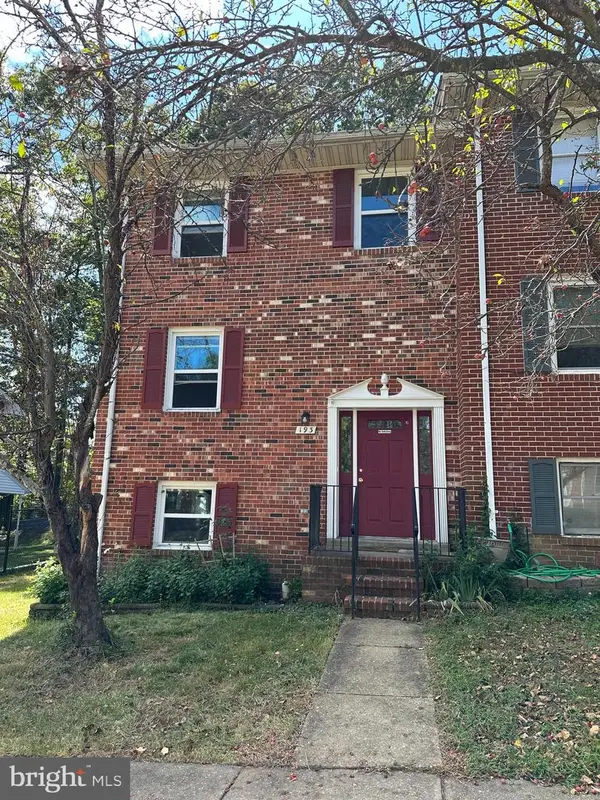2620 Schumann St, FREDERICKSBURG, VA 22408
Local realty services provided by:Better Homes and Gardens Real Estate Murphy & Co.
2620 Schumann St,FREDERICKSBURG, VA 22408
$574,900
- 5 Beds
- 4 Baths
- 4,016 sq. ft.
- Single family
- Active
Listed by:amy cherry taylor
Office:porch & stable realty, llc.
MLS#:VASP2036152
Source:BRIGHTMLS
Price summary
- Price:$574,900
- Price per sq. ft.:$143.15
- Monthly HOA dues:$63
About this home
Freshly Updated & Perfectly Located in Pelham’s Crossing! Welcome to 2620 Schumann Street, where major updates meet everyday convenience. The roof was replaced less than two years ago, the primary bath was remodeled last year with a sleek quartz vanity, and the HVAC and vinyl windows have been recently upgraded for efficiency and peace of mind. Add in brand-new carpet in two upstairs bedrooms and a fully finished basement with luxury vinyl plank, and this home shines from top to bottom. This modern colonial spans more than 4,400 finished square feet with five bedrooms and 3.5 baths. It’s nestled in the Pelham’s Crossing community just minutes from the Spotsylvania VRE, Downtown Fredericksburg, and shopping and dining at the Shops at River Club. Low HOA fees cover trash and community maintenance, making life here even easier. Curb appeal? Absolutely. A soft beige exterior with blue shutters welcomes you, along with a meticulously maintained front yard (we have an in-ground irrigation system here too!) and two-car garage. Out back, the fully fenced yard (just installed!) includes a screened-in porch, stamped concrete patio, shed, and space for grilling and gathering. Inside, light-filled living begins in the foyer and flows to formal living and dining rooms with crown molding and chair rail accents. There is a fabulous private office here too! The step-down family room offers a cozy fireplace and bay window, while the expansive kitchen features granite counters, backsplash, black appliances, light wood cabinets, and a sunny eat-in nook. Upstairs, the primary suite is a retreat with two walk-in closets and a spacious ensuite featuring a garden/jetted tub, walk-in shower, and that recent quartz vanity update. Three additional bedrooms and a refreshed full bath with double sinks complete the level. The finished basement is an entertainer’s dream: a bonus room, an enclosed theater with French doors and recessed lighting, a rec space, and a full bath—all with walkout access to the patio. With stylish updates, a stellar location, and plenty of space to spread out, 2620 Schumann Street is ready for its next chapter. Schedule your showing today!
Contact an agent
Home facts
- Year built:2003
- Listing ID #:VASP2036152
- Added:1 day(s) ago
- Updated:September 17, 2025 at 01:47 PM
Rooms and interior
- Bedrooms:5
- Total bathrooms:4
- Full bathrooms:3
- Half bathrooms:1
- Living area:4,016 sq. ft.
Heating and cooling
- Cooling:Central A/C, Zoned
- Heating:Heat Pump(s), Natural Gas, Zoned
Structure and exterior
- Roof:Shingle
- Year built:2003
- Building area:4,016 sq. ft.
- Lot area:0.19 Acres
Schools
- High school:MASSAPONAX
- Middle school:THORNBURG
- Elementary school:LEE HILL
Utilities
- Water:Public
- Sewer:Public Sewer
Finances and disclosures
- Price:$574,900
- Price per sq. ft.:$143.15
- Tax amount:$3,796 (2025)
New listings near 2620 Schumann St
- Coming Soon
 $459,900Coming Soon3 beds 4 baths
$459,900Coming Soon3 beds 4 baths206 Landing Dr, FREDERICKSBURG, VA 22405
MLS# VAST2041622Listed by: REDFIN CORPORATION - Coming Soon
 $2,199,900Coming Soon7 beds 6 baths
$2,199,900Coming Soon7 beds 6 baths12620 Chewning Ln, FREDERICKSBURG, VA 22407
MLS# VASP2036340Listed by: PORCH & STABLE REALTY, LLC - Coming SoonOpen Sat, 11am to 1pm
 $499,900Coming Soon4 beds 4 baths
$499,900Coming Soon4 beds 4 baths9809 Gunston Hall Rd, FREDERICKSBURG, VA 22408
MLS# VASP2036174Listed by: LONG & FOSTER REAL ESTATE, INC. - New
 $514,900Active2 beds 2 baths1,981 sq. ft.
$514,900Active2 beds 2 baths1,981 sq. ft.12211 Glen Oaks Dr, FREDERICKSBURG, VA 22407
MLS# VASP2035944Listed by: SAMSON PROPERTIES - Coming Soon
 $2,199,900Coming Soon7 beds 6 baths
$2,199,900Coming Soon7 beds 6 baths12620 Chewning Ln, FREDERICKSBURG, VA 22407
MLS# VASP2036282Listed by: PORCH & STABLE REALTY, LLC - New
 $499,900Active4 beds 3 baths1,914 sq. ft.
$499,900Active4 beds 3 baths1,914 sq. ft.11310 Crown Ct, FREDERICKSBURG, VA 22407
MLS# VASP2036302Listed by: CENTURY 21 NEW MILLENNIUM - Coming Soon
 $275,000Coming Soon3 beds 3 baths
$275,000Coming Soon3 beds 3 baths193 Farrell Ln, FREDERICKSBURG, VA 22401
MLS# VAFB2008980Listed by: KELLER WILLIAMS REALTY - New
 $405,000Active3 beds 2 baths939 sq. ft.
$405,000Active3 beds 2 baths939 sq. ft.10500 Tidewater Trl, FREDERICKSBURG, VA 22408
MLS# VASP2036322Listed by: SPANGLER REAL ESTATE - New
 $299,900Active3 beds 3 baths1,240 sq. ft.
$299,900Active3 beds 3 baths1,240 sq. ft.107 Ben Neuis Pl, FREDERICKSBURG, VA 22405
MLS# VAST2042470Listed by: SAMSON PROPERTIES
