271 Poplar Rd, Fredericksburg, VA 22406
Local realty services provided by:Better Homes and Gardens Real Estate Valley Partners
271 Poplar Rd,Fredericksburg, VA 22406
$1,070,000
- 2 Beds
- 2 Baths
- 1,392 sq. ft.
- Farm
- Pending
Listed by:brooke d miller
Office:long & foster real estate, inc.
MLS#:VAST2043632
Source:BRIGHTMLS
Price summary
- Price:$1,070,000
- Price per sq. ft.:$768.68
About this home
Nestled on a sprawling 35.55-acre farm, this charming bungalow-style home offers a perfect blend of comfort and functionality. Built in 2011, the residence features a traditional floor plan with two inviting bedrooms (the front room can be divided to make this a 3 bedroom home) and two full bathrooms, including a primary bath with a walk-in shower. The heart of the home is the spacious kitchen, complete with eat-in dining and a cozy family room that flows seamlessly for entertaining. Enjoy the warmth of the wood-stove on chilly evenings, while the hardwood floors throughout add a touch of elegance. Step outside to discover a serene outdoor oasis-your own slice of paradise. The property boasts a picturesque pond providing a tranquil view from your front porch. Horse enthusiasts will appreciate the dedicated amenities, including a stable and paddock and pastures, making it easy to indulge in equestrian pursuits. Additional outbuildings offer versatile space for storage or hobbies. Modern conveniences are at your fingertips with essential appliances such as a dishwasher, washer, and dryer, ensuring a hassle-free lifestyle. This property is not just a home; it's a lifestyle. Experience the beauty of nature, the joy of horse ownership, and the comfort of a well-appointed residence all in one remarkable package.
Contact an agent
Home facts
- Year built:2011
- Listing ID #:VAST2043632
- Added:14 day(s) ago
- Updated:November 01, 2025 at 07:28 AM
Rooms and interior
- Bedrooms:2
- Total bathrooms:2
- Full bathrooms:2
- Living area:1,392 sq. ft.
Heating and cooling
- Heating:Electric, Heat Pump(s)
Structure and exterior
- Roof:Metal
- Year built:2011
- Building area:1,392 sq. ft.
- Lot area:35.55 Acres
Schools
- High school:MOUNTAIN VIEW
- Middle school:T. BENTON GAYLE
- Elementary school:HARTWOOD
Utilities
- Water:Private, Well
Finances and disclosures
- Price:$1,070,000
- Price per sq. ft.:$768.68
- Tax amount:$5,201 (2025)
New listings near 271 Poplar Rd
- New
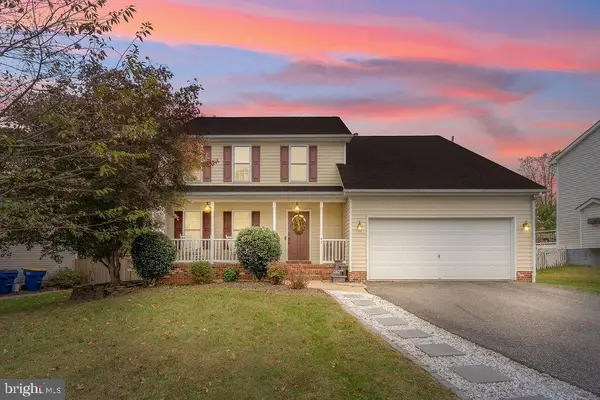 $595,000Active5 beds 4 baths3,504 sq. ft.
$595,000Active5 beds 4 baths3,504 sq. ft.41 Dawson Dr, FREDERICKSBURG, VA 22405
MLS# VAST2043972Listed by: COLDWELL BANKER ELITE - Coming Soon
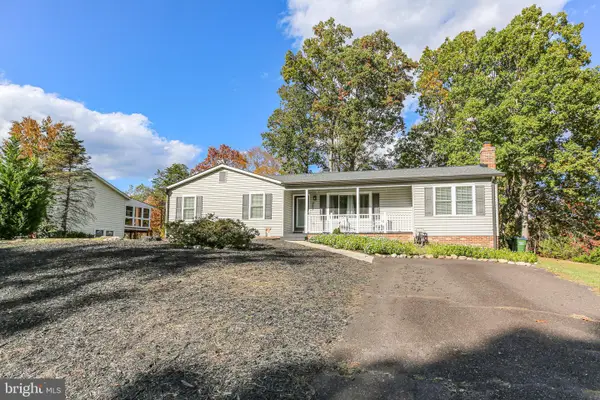 $393,000Coming Soon3 beds 2 baths
$393,000Coming Soon3 beds 2 baths223 Wyatt Dr, FREDERICKSBURG, VA 22407
MLS# VASP2037376Listed by: SERHANT - New
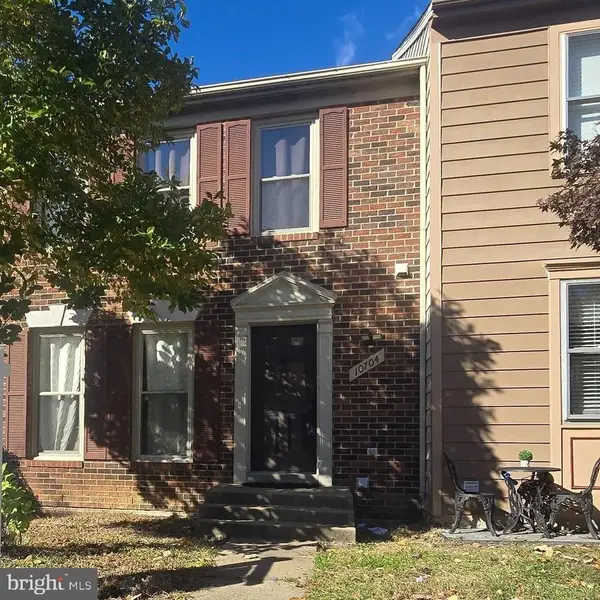 $255,000Active2 beds 4 baths1,980 sq. ft.
$255,000Active2 beds 4 baths1,980 sq. ft.10704 Gideon Ct, Fredericksburg, VA 22407
MLS# VASP2037294Listed by: EXP REALTY, LLC - New
 $255,000Active2 beds 4 baths1,815 sq. ft.
$255,000Active2 beds 4 baths1,815 sq. ft.10704 Gideon Ct, FREDERICKSBURG, VA 22407
MLS# VASP2037294Listed by: EXP REALTY, LLC - New
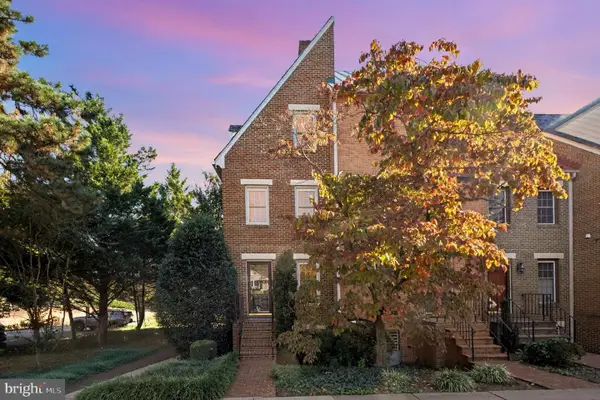 $579,900Active3 beds 4 baths1,550 sq. ft.
$579,900Active3 beds 4 baths1,550 sq. ft.811 College Ave, FREDERICKSBURG, VA 22401
MLS# VAFB2009232Listed by: ANGSTADT REAL ESTATE GROUP, LLC - New
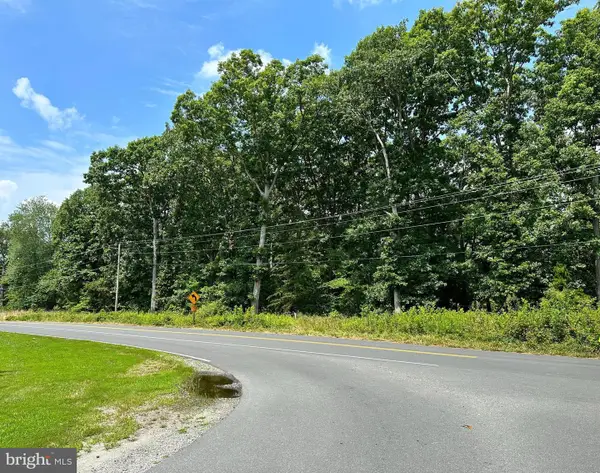 $399,000Active10 Acres
$399,000Active10 Acres10220 Jim Morris Rd, FREDERICKSBURG, VA 22408
MLS# VASP2037264Listed by: KELLER WILLIAMS CAPITAL PROPERTIES - Coming Soon
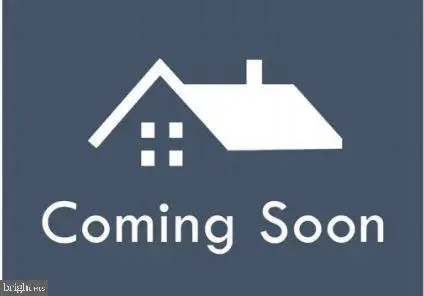 $600,000Coming Soon4 beds 4 baths
$600,000Coming Soon4 beds 4 baths7402 Jake Ct, FREDERICKSBURG, VA 22407
MLS# VASP2037356Listed by: EXP REALTY, LLC - New
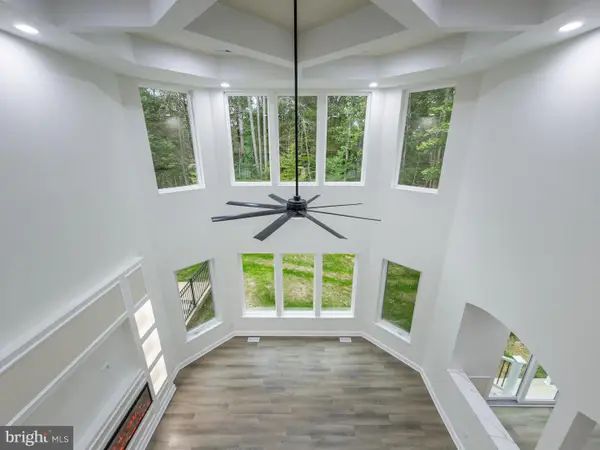 $1,070,000Active5 beds 5 baths6,415 sq. ft.
$1,070,000Active5 beds 5 baths6,415 sq. ft.10401 Laurel Ridge Way, FREDERICKSBURG, VA 22408
MLS# VASP2037378Listed by: NK REAL ESTATE GROUP, LLC - Coming Soon
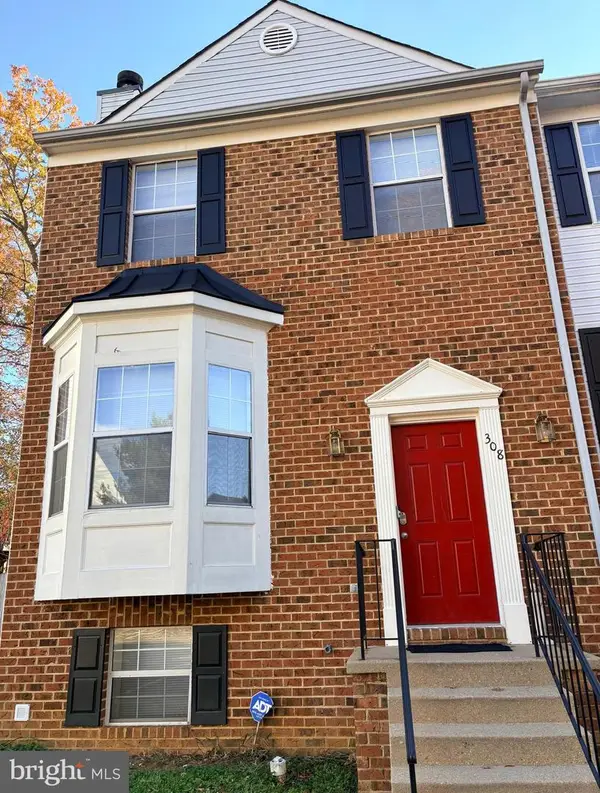 $369,000Coming Soon3 beds 4 baths
$369,000Coming Soon3 beds 4 baths308 Ben Neuis Pl, FREDERICKSBURG, VA 22405
MLS# VAST2043874Listed by: RE/MAX GALAXY - New
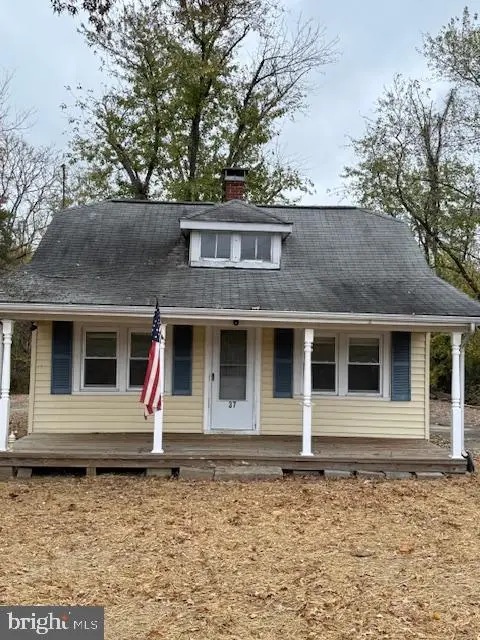 $220,000Active2 beds 2 baths709 sq. ft.
$220,000Active2 beds 2 baths709 sq. ft.37 Ferry Rd, FREDERICKSBURG, VA 22405
MLS# VAST2043976Listed by: RESOURCE REALTY
