425 Woodford St, Fredericksburg, VA 22401
Local realty services provided by:Better Homes and Gardens Real Estate Valley Partners
425 Woodford St,Fredericksburg, VA 22401
$460,000
- 3 Beds
- 2 Baths
- 1,406 sq. ft.
- Single family
- Pending
Listed by:penny m traber
Office:1st choice better homes & land, lc
MLS#:VAFB2009148
Source:BRIGHTMLS
Price summary
- Price:$460,000
- Price per sq. ft.:$327.17
About this home
Classic Charm Meets Modern Living in the Heart of the City
This beautifully updated Cape Cod blends timeless character with fresh, modern design — perfectly positioned for those who crave city living close to the Rappahannock River and Heritage Trail.
From the moment you arrive, the curb appeal captivates with lush landscaping, Step inside to find rich hardwood floors, new lighting, and a sense of craftsmanship that only comes with an older-built home — thoughtfully enhanced with today’s comforts.
The contemporary kitchen is a showstopper, featuring open shelving, tile backsplash, stainless steel Bosch refrigerator, smooth-top range, range hood, and new dishwasher. It flows seamlessly into the dining area and inviting living room, perfect for gathering with friends or relaxing at the end of the day.
Downstairs, you’ll find two charming bedrooms, a refreshed bath with tiled shower and tub, and a step-down office or bonus room with stylish barn door — ideal for working from home. Upstairs, the primary suite offers clever storage nooks and a crisp white bath with subway tile and tile flooring.
Outside, the fenced backyard is your private retreat — complete with a raised garden bed and a shed with electricity that’s perfect for a workshop or studio. The deck and string lights create a cozy spot for grilling or relaxing under the stars.
Modern updates include replacement windows, open shelving in Kitchen, Bosch stainless steel refrigerator, dishwasher, tub, toilet and sink,
This home delivers the perfect balance of location, lifestyle, and livability — walk or bike to downtown Fredericksburg, the riverfront, local restaurants, and trails.
Contact an agent
Home facts
- Year built:1947
- Listing ID #:VAFB2009148
- Added:14 day(s) ago
- Updated:November 01, 2025 at 07:28 AM
Rooms and interior
- Bedrooms:3
- Total bathrooms:2
- Full bathrooms:2
- Living area:1,406 sq. ft.
Heating and cooling
- Cooling:Ceiling Fan(s), Central A/C, Heat Pump(s)
- Heating:Electric, Heat Pump(s)
Structure and exterior
- Roof:Asphalt
- Year built:1947
- Building area:1,406 sq. ft.
- Lot area:0.2 Acres
Schools
- High school:JAMES MONROE
- Middle school:WALKER GRANT
- Elementary school:HUGH MERCER
Utilities
- Water:Public
- Sewer:Public Sewer
Finances and disclosures
- Price:$460,000
- Price per sq. ft.:$327.17
- Tax amount:$3,139 (2025)
New listings near 425 Woodford St
- New
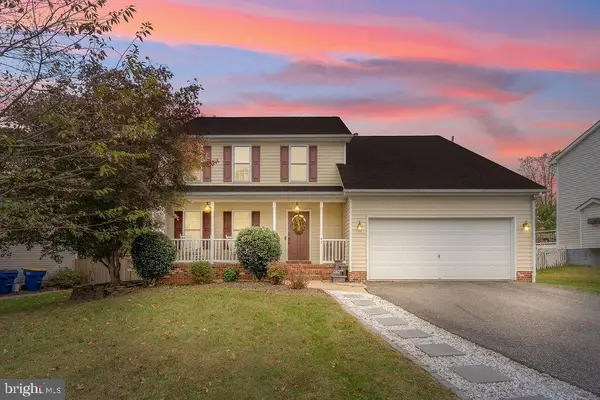 $595,000Active5 beds 4 baths3,504 sq. ft.
$595,000Active5 beds 4 baths3,504 sq. ft.41 Dawson Dr, FREDERICKSBURG, VA 22405
MLS# VAST2043972Listed by: COLDWELL BANKER ELITE - Coming Soon
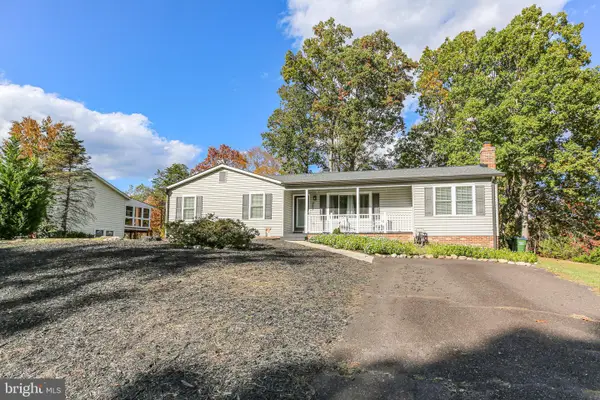 $393,000Coming Soon3 beds 2 baths
$393,000Coming Soon3 beds 2 baths223 Wyatt Dr, FREDERICKSBURG, VA 22407
MLS# VASP2037376Listed by: SERHANT - New
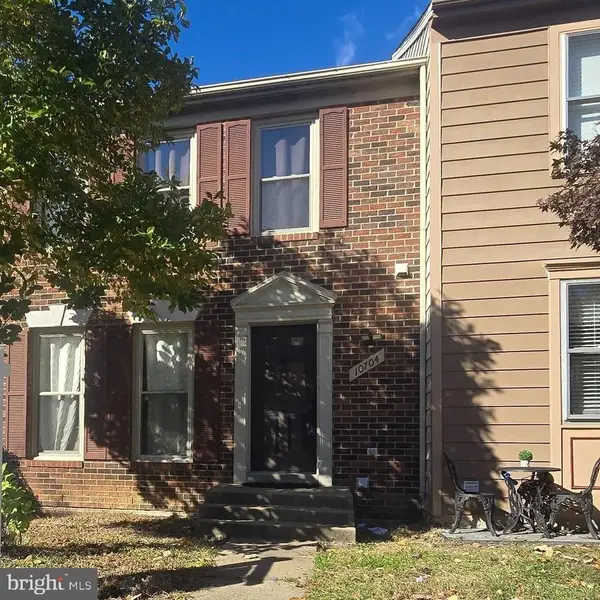 $255,000Active2 beds 4 baths1,980 sq. ft.
$255,000Active2 beds 4 baths1,980 sq. ft.10704 Gideon Ct, Fredericksburg, VA 22407
MLS# VASP2037294Listed by: EXP REALTY, LLC - New
 $255,000Active2 beds 4 baths1,815 sq. ft.
$255,000Active2 beds 4 baths1,815 sq. ft.10704 Gideon Ct, FREDERICKSBURG, VA 22407
MLS# VASP2037294Listed by: EXP REALTY, LLC - New
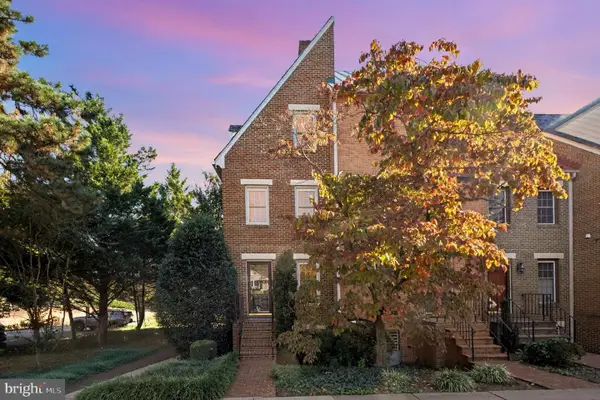 $579,900Active3 beds 4 baths1,550 sq. ft.
$579,900Active3 beds 4 baths1,550 sq. ft.811 College Ave, FREDERICKSBURG, VA 22401
MLS# VAFB2009232Listed by: ANGSTADT REAL ESTATE GROUP, LLC - New
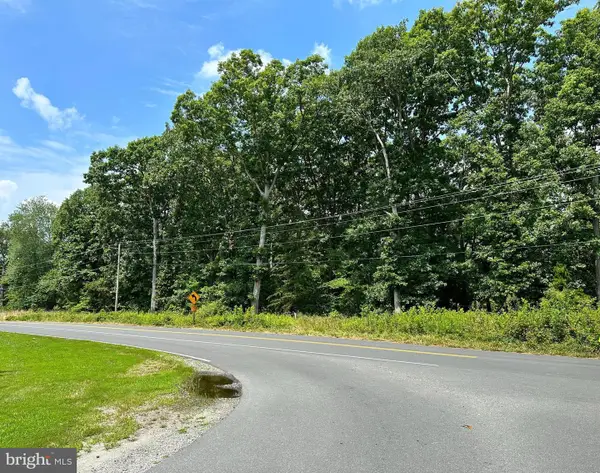 $399,000Active10 Acres
$399,000Active10 Acres10220 Jim Morris Rd, FREDERICKSBURG, VA 22408
MLS# VASP2037264Listed by: KELLER WILLIAMS CAPITAL PROPERTIES - Coming Soon
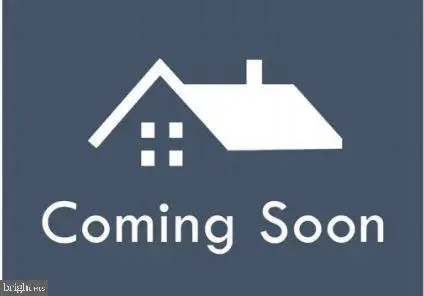 $600,000Coming Soon4 beds 4 baths
$600,000Coming Soon4 beds 4 baths7402 Jake Ct, FREDERICKSBURG, VA 22407
MLS# VASP2037356Listed by: EXP REALTY, LLC - New
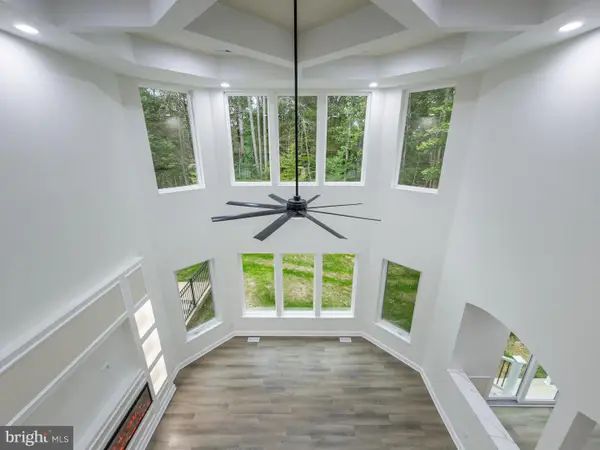 $1,070,000Active5 beds 5 baths6,415 sq. ft.
$1,070,000Active5 beds 5 baths6,415 sq. ft.10401 Laurel Ridge Way, FREDERICKSBURG, VA 22408
MLS# VASP2037378Listed by: NK REAL ESTATE GROUP, LLC - Coming Soon
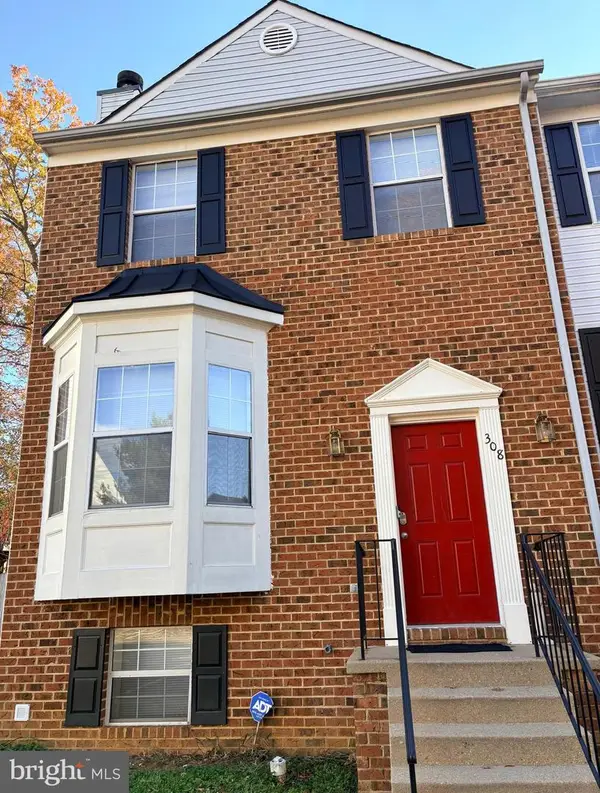 $369,000Coming Soon3 beds 4 baths
$369,000Coming Soon3 beds 4 baths308 Ben Neuis Pl, FREDERICKSBURG, VA 22405
MLS# VAST2043874Listed by: RE/MAX GALAXY - New
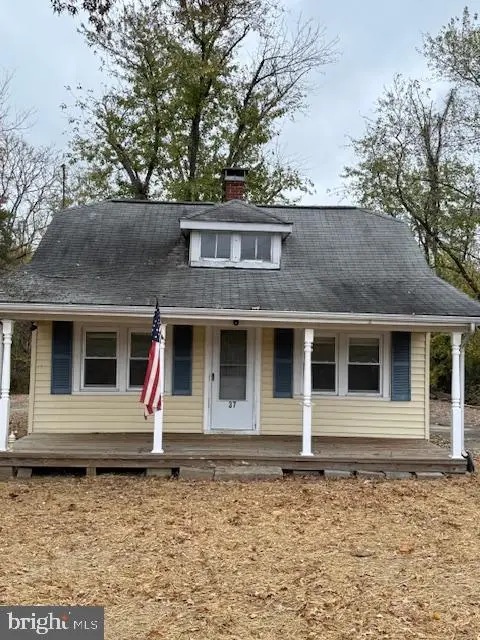 $220,000Active2 beds 2 baths709 sq. ft.
$220,000Active2 beds 2 baths709 sq. ft.37 Ferry Rd, FREDERICKSBURG, VA 22405
MLS# VAST2043976Listed by: RESOURCE REALTY
