7101 Runnymede Trl, FREDERICKSBURG, VA 22407
Local realty services provided by:Better Homes and Gardens Real Estate Maturo
7101 Runnymede Trl,FREDERICKSBURG, VA 22407
$440,000
- 3 Beds
- 3 Baths
- 1,904 sq. ft.
- Single family
- Active
Listed by:derek j. greene
Office:the greene realty group
MLS#:VASP2036360
Source:BRIGHTMLS
Price summary
- Price:$440,000
- Price per sq. ft.:$231.09
About this home
Welcome to 7101 Runnymede Trail — a charming home nested in one of Fredericksburg’s most established neighborhoods. This 3-bed, 2.5-bath home offers over 1,900 sq. ft. of versatile living space with a classic layout that balances comfort and functionality. The spacious family room flows into an inviting dining area and eat-in kitchen, making it perfect for gatherings. A full basement provides plenty of storage or the opportunity to expand, while the quarter-acre lot gives you outdoor space to relax, garden, or entertain. With its timeless design, quiet setting, and proximity to schools, shopping, and commuter routes, this home delivers both convenience and long-term value. Whether you’re an investor looking for strong potential or a buyer searching for a move-in ready place to call home, 7101 Runnymede Trail is a must-see — and it won’t last long.
Contact an agent
Home facts
- Year built:1990
- Listing ID #:VASP2036360
- Added:1 day(s) ago
- Updated:September 17, 2025 at 05:39 PM
Rooms and interior
- Bedrooms:3
- Total bathrooms:3
- Full bathrooms:2
- Half bathrooms:1
- Living area:1,904 sq. ft.
Heating and cooling
- Cooling:Central A/C
- Heating:Central, Electric, Heat Pump(s)
Structure and exterior
- Roof:Asphalt
- Year built:1990
- Building area:1,904 sq. ft.
- Lot area:0.26 Acres
Schools
- High school:RIVERBEND
- Middle school:FREEDOM
- Elementary school:SMITH STATION
Utilities
- Water:Public
- Sewer:Public Sewer
Finances and disclosures
- Price:$440,000
- Price per sq. ft.:$231.09
- Tax amount:$2,411 (2025)
New listings near 7101 Runnymede Trl
- Coming Soon
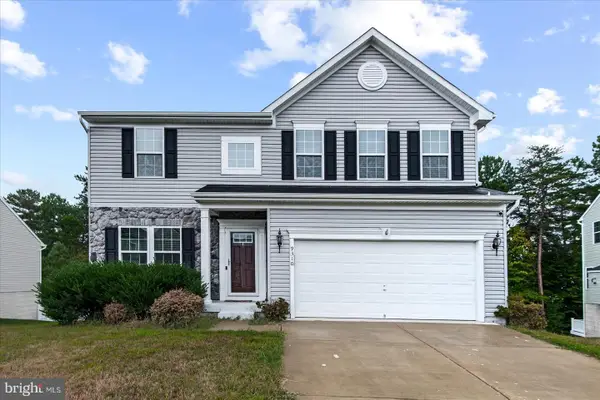 $510,000Coming Soon4 beds 4 baths
$510,000Coming Soon4 beds 4 baths9310 Blue Pine Ln, FREDERICKSBURG, VA 22407
MLS# VASP2035862Listed by: LONG & FOSTER REAL ESTATE, INC. - New
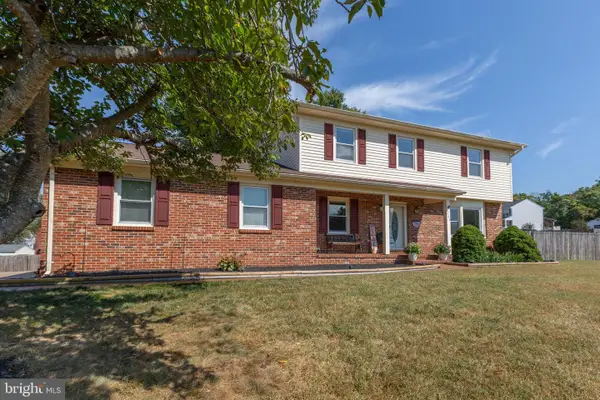 $530,000Active5 beds 4 baths3,434 sq. ft.
$530,000Active5 beds 4 baths3,434 sq. ft.2123 Matthew Ln, FREDERICKSBURG, VA 22405
MLS# VAST2042722Listed by: LONG & FOSTER REAL ESTATE, INC. - New
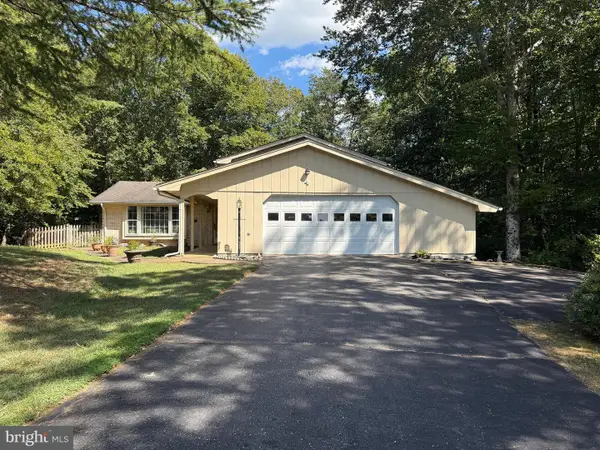 $375,000Active4 beds 3 baths2,086 sq. ft.
$375,000Active4 beds 3 baths2,086 sq. ft.4 Fairfield Cir, FREDERICKSBURG, VA 22407
MLS# VASP2036326Listed by: SPANGLER REAL ESTATE - Coming Soon
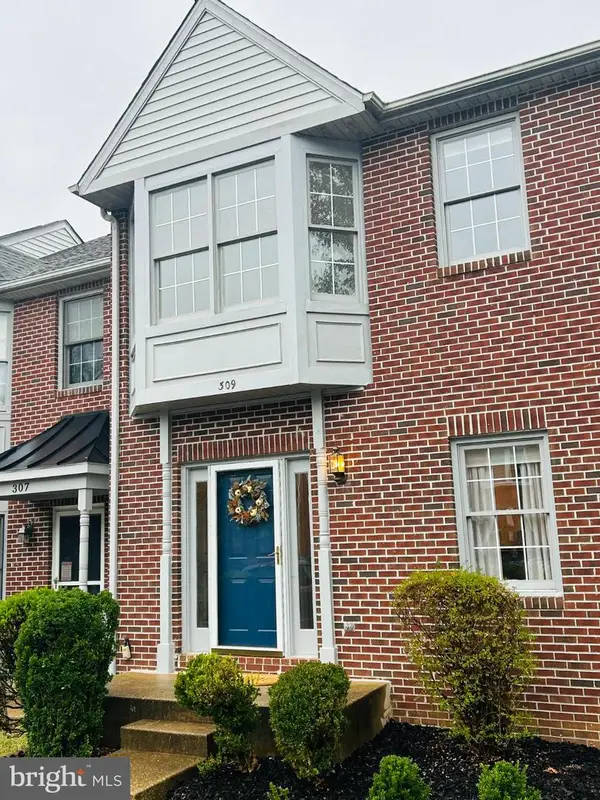 $394,900Coming Soon3 beds 4 baths
$394,900Coming Soon3 beds 4 baths309 Braemar Pl, FREDERICKSBURG, VA 22405
MLS# VAST2042724Listed by: LONG & FOSTER REAL ESTATE, INC. - Coming Soon
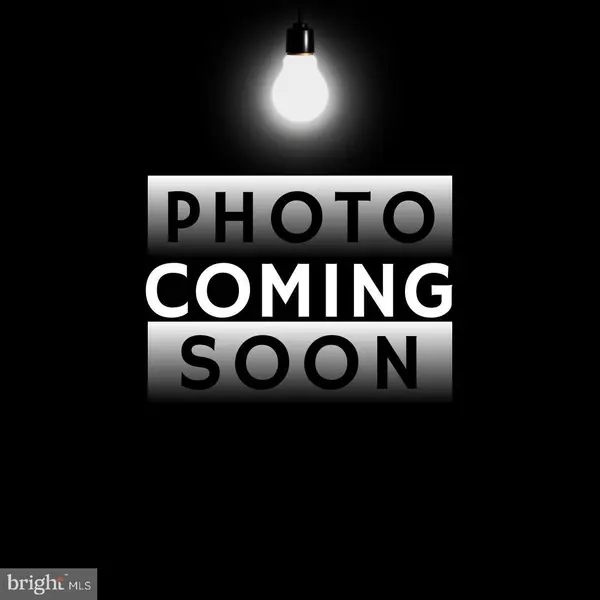 $579,900Coming Soon4 beds 4 baths
$579,900Coming Soon4 beds 4 baths5721 Piney Glade Rd, FREDERICKSBURG, VA 22407
MLS# VASP2036354Listed by: EXP REALTY, LLC - Coming Soon
 $459,900Coming Soon3 beds 4 baths
$459,900Coming Soon3 beds 4 baths206 Landing Dr, FREDERICKSBURG, VA 22405
MLS# VAST2041622Listed by: REDFIN CORPORATION - Coming Soon
 $2,199,900Coming Soon7 beds 6 baths
$2,199,900Coming Soon7 beds 6 baths12620 Chewning Ln, FREDERICKSBURG, VA 22407
MLS# VASP2036340Listed by: PORCH & STABLE REALTY, LLC - Coming SoonOpen Sat, 11am to 1pm
 $499,900Coming Soon4 beds 4 baths
$499,900Coming Soon4 beds 4 baths9809 Gunston Hall Rd, FREDERICKSBURG, VA 22408
MLS# VASP2036174Listed by: LONG & FOSTER REAL ESTATE, INC. - New
 $514,900Active2 beds 2 baths1,981 sq. ft.
$514,900Active2 beds 2 baths1,981 sq. ft.12211 Glen Oaks Dr, FREDERICKSBURG, VA 22407
MLS# VASP2035944Listed by: SAMSON PROPERTIES
