77 Charter Gate Dr, Fredericksburg, VA 22406
Local realty services provided by:Better Homes and Gardens Real Estate Reserve
Listed by:patricia m blackwelder
Office:samson properties
MLS#:VAST2043564
Source:BRIGHTMLS
Price summary
- Price:$550,000
- Price per sq. ft.:$178.8
- Monthly HOA dues:$77
About this home
Located in Stafford Lakes Villages this home features four bedrooms and three and half baths with three finished levels and has a huge fenced yard. You will love the LVP flooring and how it flows through the entire main floor, then you are drawn into the home by the light streaming into the morning room overlooking the deck and patio and yard. Then you see the shed. Yes you get shed with this house! Back into the kitchen you notice the large center island, 42" oak cabinets and all the newer appliances. WOW! Head upstairs to find a upper family room that floats between the three bedrooms. The owners suite has it's own bath and a walk-in closet. There is soft carpet underfoot in all the bedrooms. Head down to the finished basement and you will notice the owners added LVP flooring, and finished off another (legal) bedroom and added a full bath as well, plus you get a second family room. If you have a dog, you will love the doggie door that is already installed leading up to the backyard! This is a turnkey home that is priced to sell. By the way, we asked the owners what they like best about living here all these years. There answer was, the close proximity to the canoe, kayak and fishing spots, the abilty to be at a restaurant for dinner in a short drive.. This home is also located just five miles from I-95 Exit, and approximatley thirty minutes from Marine Base Quantico Virginia. There is a commuter lot just before you get to I-95 as well. We hope this home become yours.
Contact an agent
Home facts
- Year built:2012
- Listing ID #:VAST2043564
- Added:17 day(s) ago
- Updated:November 02, 2025 at 02:45 PM
Rooms and interior
- Bedrooms:4
- Total bathrooms:4
- Full bathrooms:3
- Half bathrooms:1
- Living area:3,076 sq. ft.
Heating and cooling
- Cooling:Ceiling Fan(s), Central A/C, Heat Pump(s), Programmable Thermostat
- Heating:Forced Air, Natural Gas, Programmable Thermostat
Structure and exterior
- Roof:Asphalt
- Year built:2012
- Building area:3,076 sq. ft.
- Lot area:0.26 Acres
Schools
- High school:COLONIAL FORGE
- Middle school:T. BENTON GAYLE
- Elementary school:ROCKY RUN
Utilities
- Water:Public
- Sewer:Public Sewer
Finances and disclosures
- Price:$550,000
- Price per sq. ft.:$178.8
- Tax amount:$4,327 (2025)
New listings near 77 Charter Gate Dr
- Coming Soon
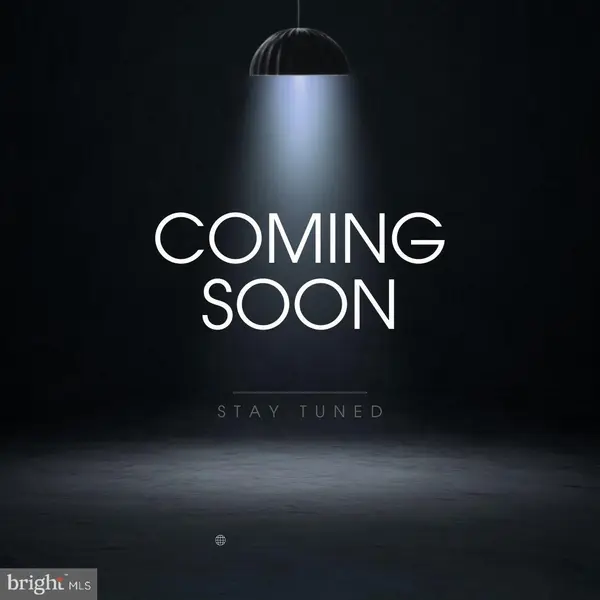 $399,000Coming Soon3 beds 2 baths
$399,000Coming Soon3 beds 2 baths11513 Brian Dr, FREDERICKSBURG, VA 22407
MLS# VASP2037394Listed by: BERKSHIRE HATHAWAY HOMESERVICES PENFED REALTY - Coming Soon
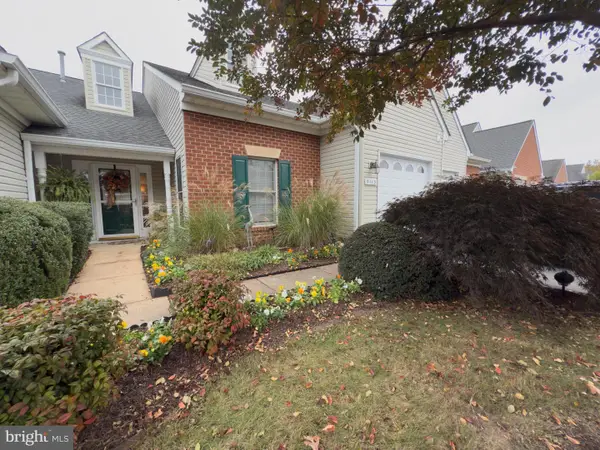 $386,800Coming Soon2 beds 2 baths
$386,800Coming Soon2 beds 2 baths9113 Ballybunion Dr, FREDERICKSBURG, VA 22408
MLS# VASP2037392Listed by: COLDWELL BANKER ELITE - New
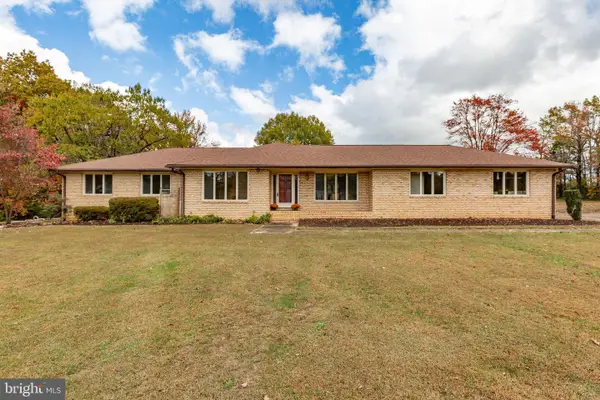 $399,900Active3 beds 3 baths2,251 sq. ft.
$399,900Active3 beds 3 baths2,251 sq. ft.31 Little Creek Ln, FREDERICKSBURG, VA 22405
MLS# VAST2043966Listed by: LANDO MASSEY REAL ESTATE - Coming Soon
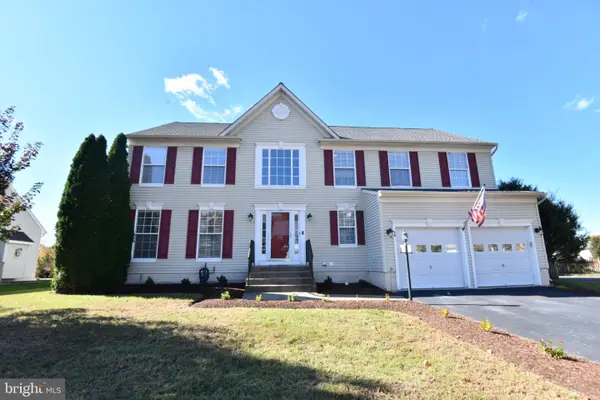 $589,900Coming Soon4 beds 4 baths
$589,900Coming Soon4 beds 4 baths39 Village Grove Rd, FREDERICKSBURG, VA 22406
MLS# VAST2043978Listed by: WEICHERT, REALTORS - New
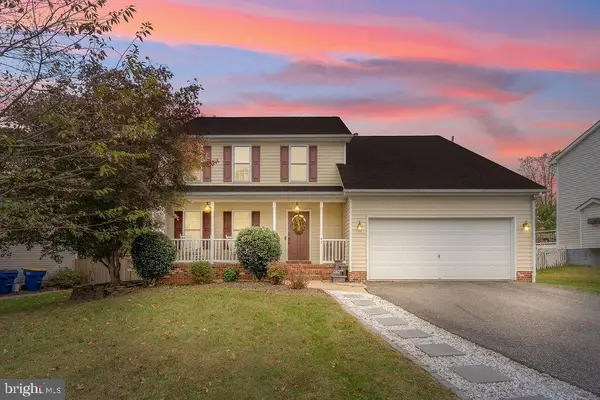 $595,000Active5 beds 4 baths3,504 sq. ft.
$595,000Active5 beds 4 baths3,504 sq. ft.41 Dawson Dr, FREDERICKSBURG, VA 22405
MLS# VAST2043972Listed by: COLDWELL BANKER ELITE - Coming Soon
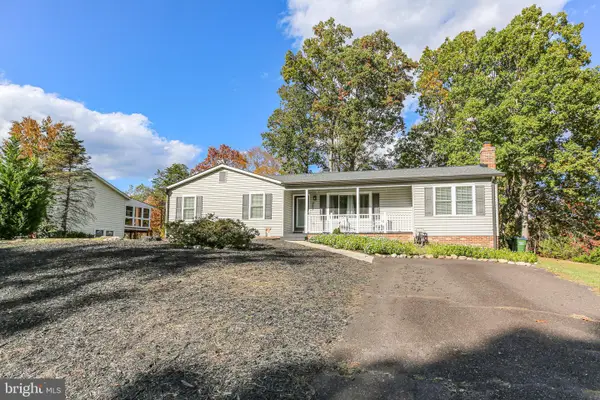 $393,000Coming Soon3 beds 2 baths
$393,000Coming Soon3 beds 2 baths223 Wyatt Dr, FREDERICKSBURG, VA 22407
MLS# VASP2037376Listed by: SERHANT - New
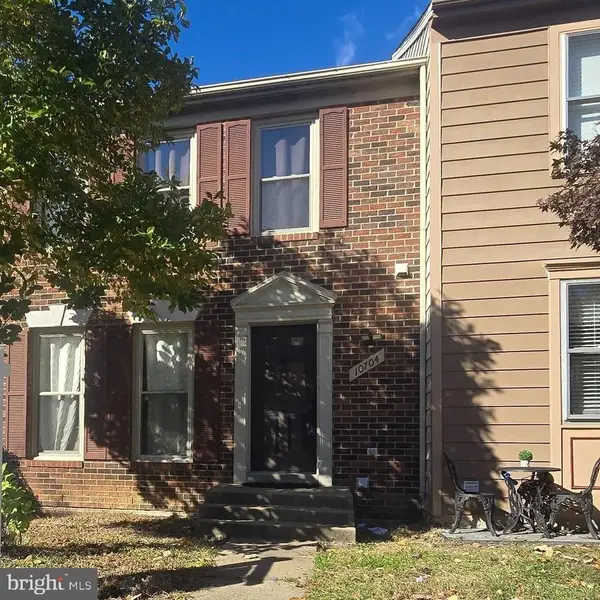 $255,000Active2 beds 4 baths1,980 sq. ft.
$255,000Active2 beds 4 baths1,980 sq. ft.10704 Gideon Ct, Fredericksburg, VA 22407
MLS# VASP2037294Listed by: EXP REALTY, LLC - New
 $255,000Active2 beds 4 baths1,815 sq. ft.
$255,000Active2 beds 4 baths1,815 sq. ft.10704 Gideon Ct, FREDERICKSBURG, VA 22407
MLS# VASP2037294Listed by: EXP REALTY, LLC - New
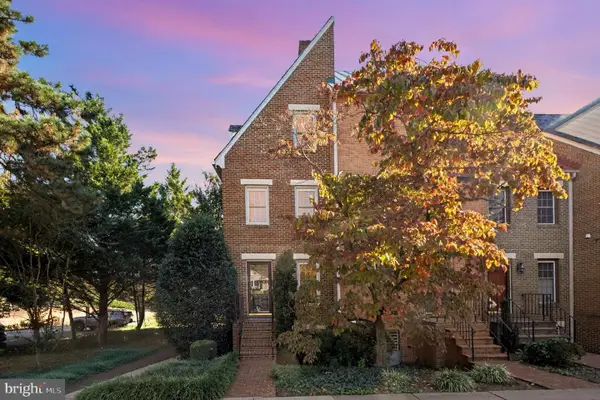 $579,900Active3 beds 4 baths1,550 sq. ft.
$579,900Active3 beds 4 baths1,550 sq. ft.811 College Ave, FREDERICKSBURG, VA 22401
MLS# VAFB2009232Listed by: ANGSTADT REAL ESTATE GROUP, LLC - New
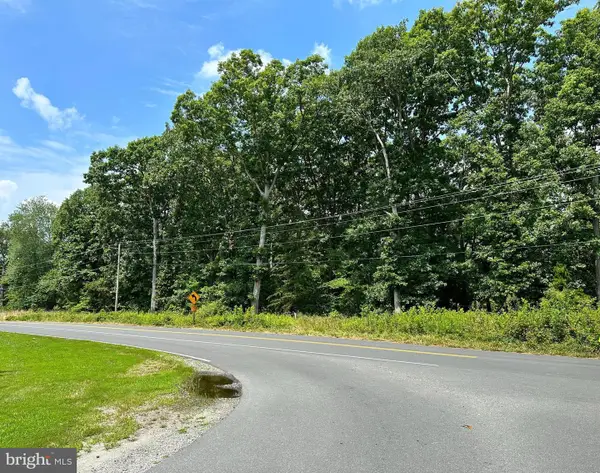 $399,000Active10 Acres
$399,000Active10 Acres10220 Jim Morris Rd, FREDERICKSBURG, VA 22408
MLS# VASP2037264Listed by: KELLER WILLIAMS CAPITAL PROPERTIES
