14376 Breezewood Ct, Gainesville, VA 20155
Local realty services provided by:Better Homes and Gardens Real Estate Valley Partners
14376 Breezewood Ct,Gainesville, VA 20155
$765,000
- 4 Beds
- 3 Baths
- 2,240 sq. ft.
- Single family
- Pending
Listed by:richie hanna
Office:re/max gateway
MLS#:VAPW2104178
Source:BRIGHTMLS
Price summary
- Price:$765,000
- Price per sq. ft.:$341.52
About this home
Welcome to this custom Colonial nestled on 1.5 acres in the highly desirable Snow Hill Community—and best of all, NO HOA! With excellent curb appeal, a spacious asphalt driveway, and plenty of parking, this home has everything you’ve been looking for. Inside, you’re greeted by gleaming hardwood floors that flow throughout the main level, which features a formal dining room, living room, family room, laundry area, and a stylishly renovated powder room. The updated kitchen is a true showstopper with granite countertops, stainless steel appliances, a large center island, exposed beams, and recessed lighting. Just off the kitchen, the cozy family room offers built-ins, additional exposed beams, a charming brick wood-burning fireplace, and access to the screened-in deck—perfect for relaxing or entertaining year-round. Upstairs, the spacious landing leads to four generously sized bedrooms and two full baths. The primary suite includes a walk-in closet, crown molding, ceiling fan, and an ensuite bath. The walkout-and-up basement is full of potential, complete with a woodworking shop, utility sink, central vacuum, and additional outlets for hobby or project space. This home is equipped with a whole-home generator and boasts major updates including a new roof (2023), an 80-gallon water tank (2023), and a Lennox HVAC (2017). Outside, the 1.5-acre lot offers privacy with deck, patio, and shed, all while being located on a no-thru street within the sought-after Battlefield High School pyramid. Commuters will love the easy access to I-66, Route 15, 29, and 234, while shopping, dining, wineries, breweries, country clubs, and entertainment are just minutes away at Dominion Valley, Gainesville Promenade, and the Town of Haymarket. This is a rare opportunity to own a move-in ready home with land, updates, and no HOA in a prime location. 3D tour and floorplans available—schedule your private tour before this Home is Sold!
Contact an agent
Home facts
- Year built:1981
- Listing ID #:VAPW2104178
- Added:9 day(s) ago
- Updated:September 29, 2025 at 10:15 AM
Rooms and interior
- Bedrooms:4
- Total bathrooms:3
- Full bathrooms:2
- Half bathrooms:1
- Living area:2,240 sq. ft.
Heating and cooling
- Cooling:Central A/C
- Heating:Electric, Heat Pump(s)
Structure and exterior
- Roof:Architectural Shingle
- Year built:1981
- Building area:2,240 sq. ft.
- Lot area:1.55 Acres
Schools
- High school:BATTLEFIELD
- Middle school:RONALD WILSON REAGAN
- Elementary school:GRAVELY
Utilities
- Water:Well
- Sewer:Private Septic Tank
Finances and disclosures
- Price:$765,000
- Price per sq. ft.:$341.52
- Tax amount:$5,983 (2025)
New listings near 14376 Breezewood Ct
- New
 $575,000Active3 beds 4 baths2,312 sq. ft.
$575,000Active3 beds 4 baths2,312 sq. ft.14395 Fowlers Mill Dr, GAINESVILLE, VA 20155
MLS# VAPW2105064Listed by: LONG & FOSTER REAL ESTATE, INC. - New
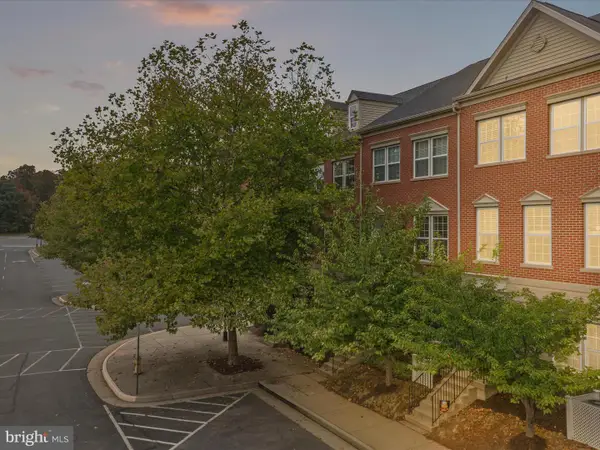 $579,900Active3 beds 4 baths2,116 sq. ft.
$579,900Active3 beds 4 baths2,116 sq. ft.16006 Madison Ridge Pl, GAINESVILLE, VA 20155
MLS# VAPW2104942Listed by: BERKSHIRE HATHAWAY HOMESERVICES PENFED REALTY 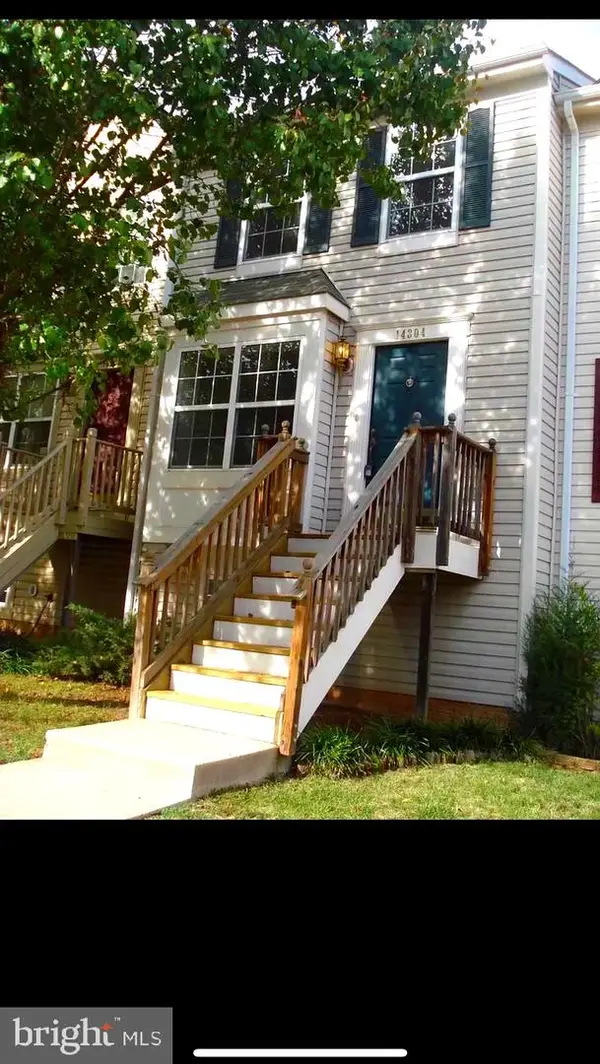 $500,000Pending3 beds 3 baths1,464 sq. ft.
$500,000Pending3 beds 3 baths1,464 sq. ft.14304 Newbern Loop, GAINESVILLE, VA 20155
MLS# VAPW2104810Listed by: IKON REALTY- Coming Soon
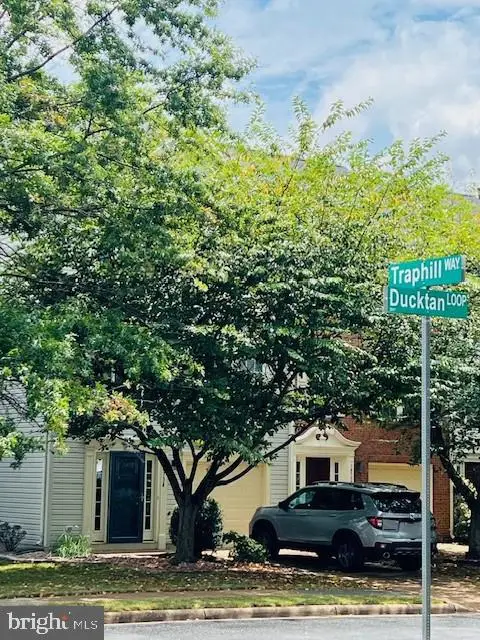 $590,000Coming Soon3 beds 3 baths
$590,000Coming Soon3 beds 3 baths14734 Ducktan Loop, GAINESVILLE, VA 20155
MLS# VAPW2104892Listed by: KELLER WILLIAMS REALTY - Coming Soon
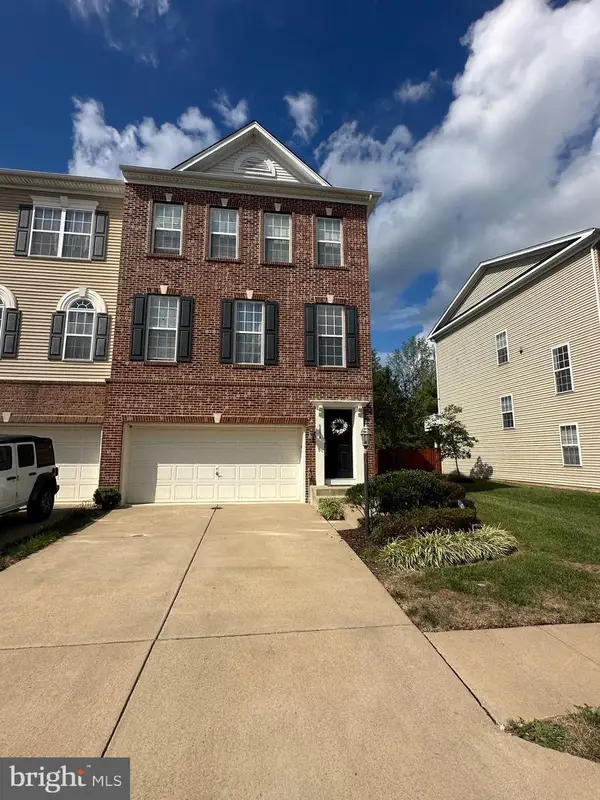 $650,000Coming Soon3 beds 4 baths
$650,000Coming Soon3 beds 4 baths6894 Boothe Ln, HAYMARKET, VA 20169
MLS# VAPW2104658Listed by: LONG & FOSTER REAL ESTATE, INC. - New
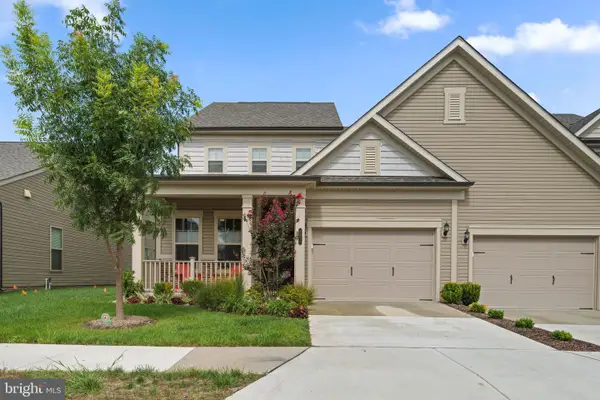 $675,000Active3 beds 3 baths2,450 sq. ft.
$675,000Active3 beds 3 baths2,450 sq. ft.6411 Tulip Ter, HAYMARKET, VA 20169
MLS# VAPW2104738Listed by: EXP REALTY, LLC - New
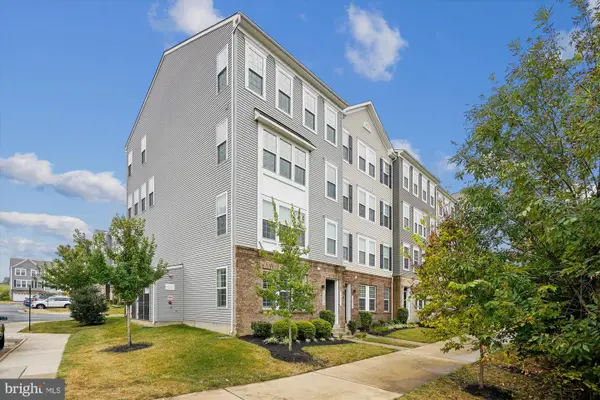 $545,000Active3 beds 3 baths1,524 sq. ft.
$545,000Active3 beds 3 baths1,524 sq. ft.13979 Gary Fisher Trl, GAINESVILLE, VA 20155
MLS# VAPW2104374Listed by: FAIRFAX REALTY SELECT - Coming Soon
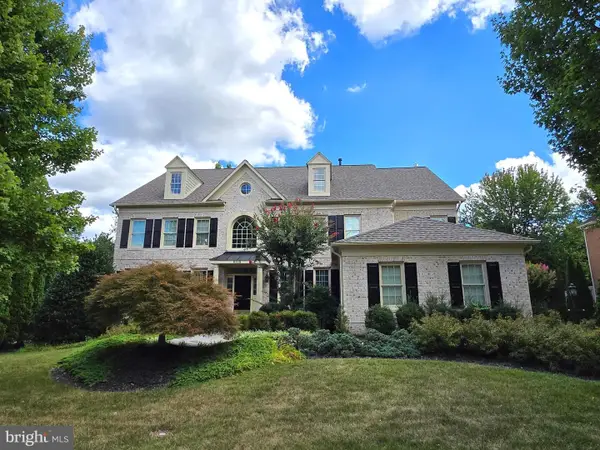 $1,400,000Coming Soon5 beds 6 baths
$1,400,000Coming Soon5 beds 6 baths8318 Roxborough Loop, GAINESVILLE, VA 20155
MLS# VAPW2103018Listed by: PEARSON SMITH REALTY, LLC - New
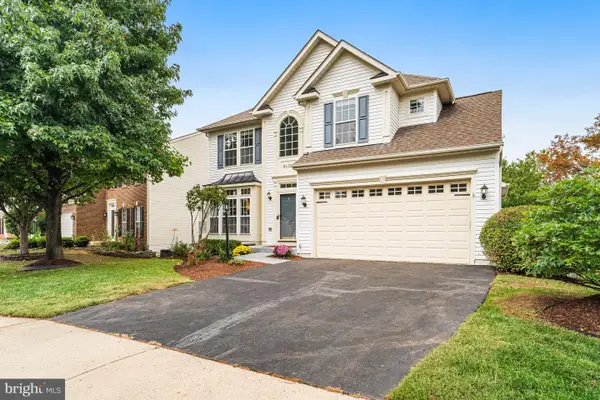 $849,000Active4 beds 4 baths3,864 sq. ft.
$849,000Active4 beds 4 baths3,864 sq. ft.8152 Tillinghast Ln, GAINESVILLE, VA 20155
MLS# VAPW2104498Listed by: REAL PROPERTY MANAGEMENT PROS - Coming SoonOpen Thu, 5 to 7pm
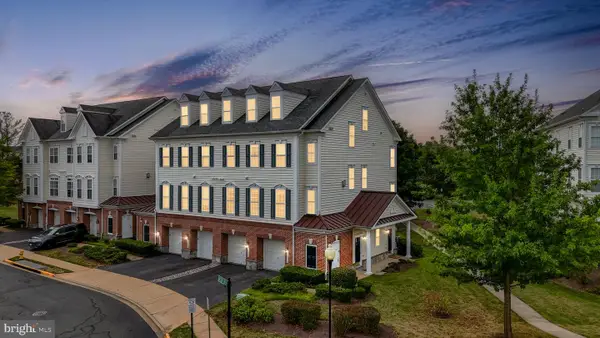 $435,000Coming Soon3 beds 3 baths
$435,000Coming Soon3 beds 3 baths14489 Macon Grove Ln, GAINESVILLE, VA 20155
MLS# VAPW2102690Listed by: PEARSON SMITH REALTY, LLC
