18257 Camdenhurst Dr, Gainesville, VA 20155
Local realty services provided by:Better Homes and Gardens Real Estate Premier
18257 Camdenhurst Dr,Gainesville, VA 20155
$712,000
- 4 Beds
- 4 Baths
- 2,924 sq. ft.
- Townhouse
- Pending
Listed by:raman deep matiana
Office:fairfax realty
MLS#:VAPW2097362
Source:BRIGHTMLS
Price summary
- Price:$712,000
- Price per sq. ft.:$243.5
- Monthly HOA dues:$189
About this home
Welcome to 18257 Camdenhurst Dr—a beautifully maintained, move-in-ready end-unit townhome offering nearly 3,000 sq ft of elegant living space across three levels. From the moment you enter, you’ll love the open-concept layout, abundant natural light, and modern finishes throughout.
The heart of the home is a chef’s kitchen that flows seamlessly into the family room and sunlit breakfast area—perfect for entertaining or cozy nights in. Upstairs, retreat to your luxurious primary suite featuring a spacious sitting area, spa-like bath, and oversized walk-in closet.
The fully finished walk-out lower level adds even more versatility with a large rec room, full bathroom, and a private fourth bedroom—ideal for guests, in-laws, or a home office. Freshly painted and meticulously cared for, this home is truly turnkey.
Enjoy the benefits of an attached garage, hardwood floors, a cozy fireplace, and a private backyard—plus access to all the amenities of the vibrant Piedmont South community.
Don’t miss this rare opportunity to own a premium end-unit in one of Gainesville’s most desirable neighborhoods!
Contact an agent
Home facts
- Year built:2005
- Listing ID #:VAPW2097362
- Added:104 day(s) ago
- Updated:September 29, 2025 at 07:35 AM
Rooms and interior
- Bedrooms:4
- Total bathrooms:4
- Full bathrooms:3
- Half bathrooms:1
- Living area:2,924 sq. ft.
Heating and cooling
- Cooling:Central A/C
- Heating:Heat Pump - Gas BackUp, Natural Gas
Structure and exterior
- Year built:2005
- Building area:2,924 sq. ft.
- Lot area:0.08 Acres
Schools
- High school:BATTLEFIELD
- Middle school:BULL RUN
- Elementary school:MOUNTAIN VIEW
Utilities
- Water:Public
- Sewer:Public Sewer
Finances and disclosures
- Price:$712,000
- Price per sq. ft.:$243.5
- Tax amount:$6,421 (2025)
New listings near 18257 Camdenhurst Dr
- New
 $575,000Active3 beds 4 baths2,312 sq. ft.
$575,000Active3 beds 4 baths2,312 sq. ft.14395 Fowlers Mill Dr, GAINESVILLE, VA 20155
MLS# VAPW2105064Listed by: LONG & FOSTER REAL ESTATE, INC. - New
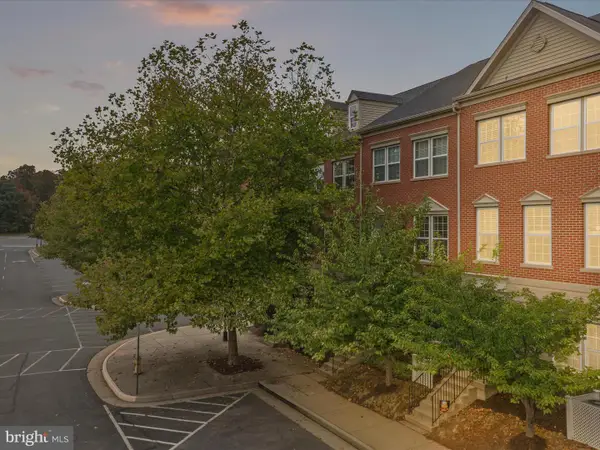 $579,900Active3 beds 4 baths2,116 sq. ft.
$579,900Active3 beds 4 baths2,116 sq. ft.16006 Madison Ridge Pl, GAINESVILLE, VA 20155
MLS# VAPW2104942Listed by: BERKSHIRE HATHAWAY HOMESERVICES PENFED REALTY 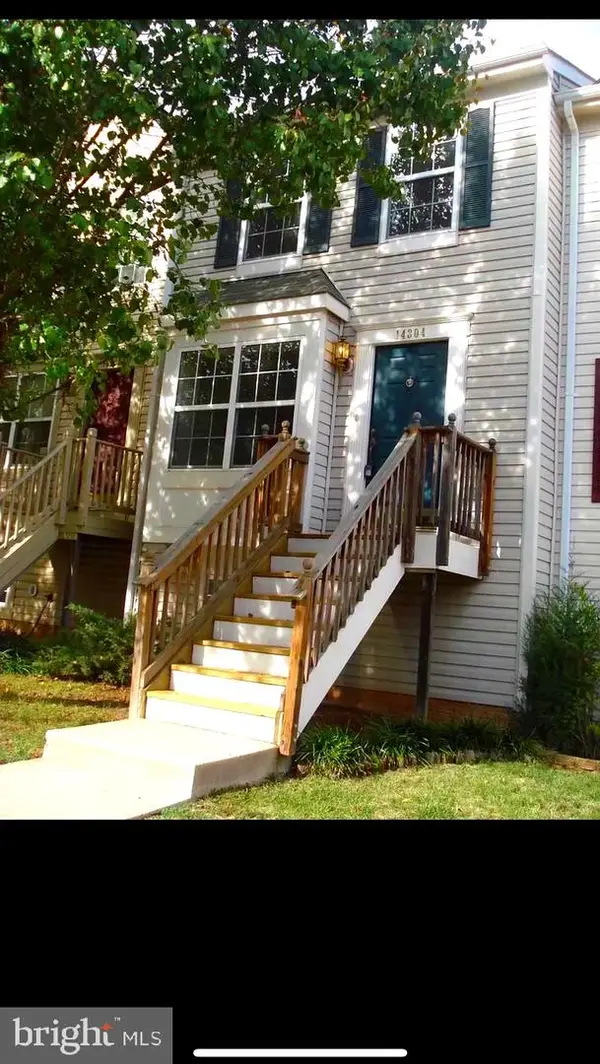 $500,000Pending3 beds 3 baths1,464 sq. ft.
$500,000Pending3 beds 3 baths1,464 sq. ft.14304 Newbern Loop, GAINESVILLE, VA 20155
MLS# VAPW2104810Listed by: IKON REALTY- Coming Soon
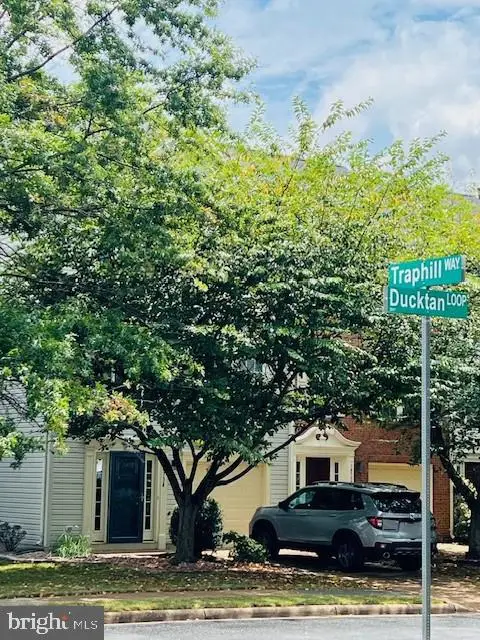 $590,000Coming Soon3 beds 3 baths
$590,000Coming Soon3 beds 3 baths14734 Ducktan Loop, GAINESVILLE, VA 20155
MLS# VAPW2104892Listed by: KELLER WILLIAMS REALTY - Coming Soon
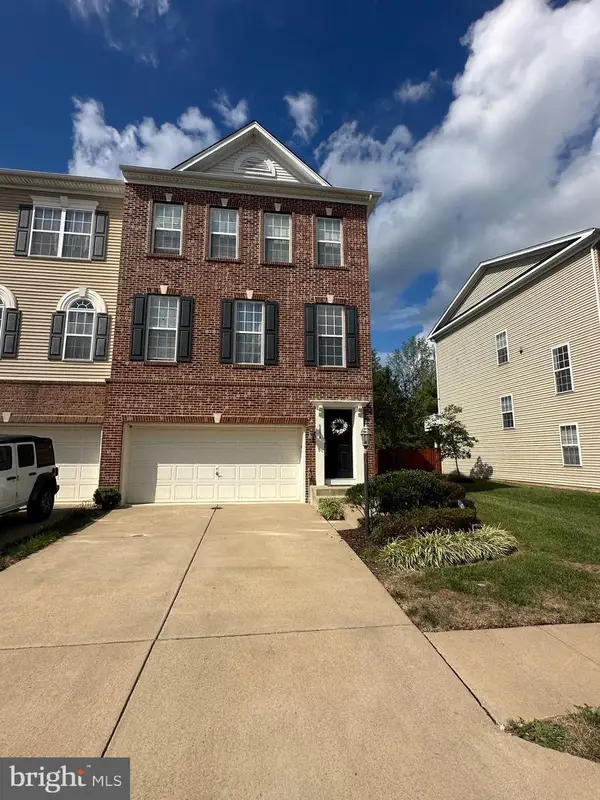 $650,000Coming Soon3 beds 4 baths
$650,000Coming Soon3 beds 4 baths6894 Boothe Ln, HAYMARKET, VA 20169
MLS# VAPW2104658Listed by: LONG & FOSTER REAL ESTATE, INC. - New
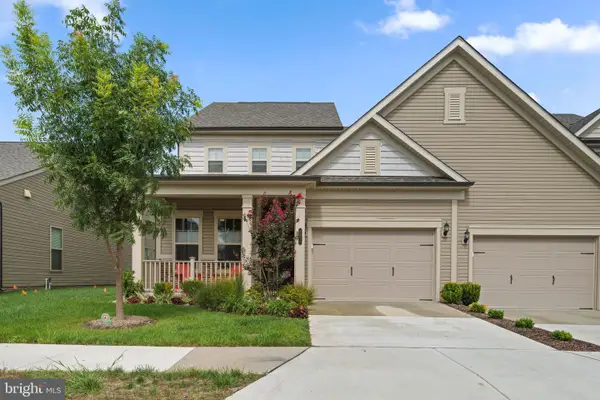 $675,000Active3 beds 3 baths2,450 sq. ft.
$675,000Active3 beds 3 baths2,450 sq. ft.6411 Tulip Ter, HAYMARKET, VA 20169
MLS# VAPW2104738Listed by: EXP REALTY, LLC - New
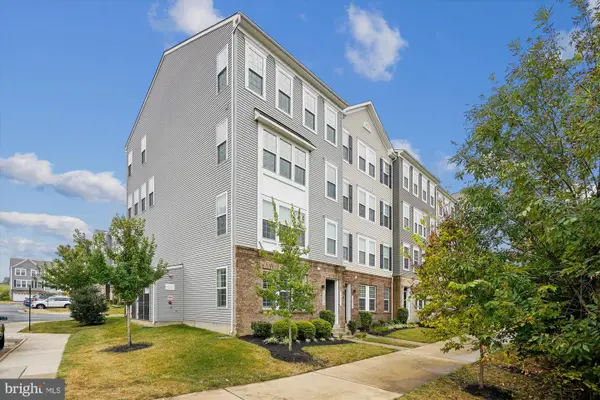 $545,000Active3 beds 3 baths1,524 sq. ft.
$545,000Active3 beds 3 baths1,524 sq. ft.13979 Gary Fisher Trl, GAINESVILLE, VA 20155
MLS# VAPW2104374Listed by: FAIRFAX REALTY SELECT - Coming Soon
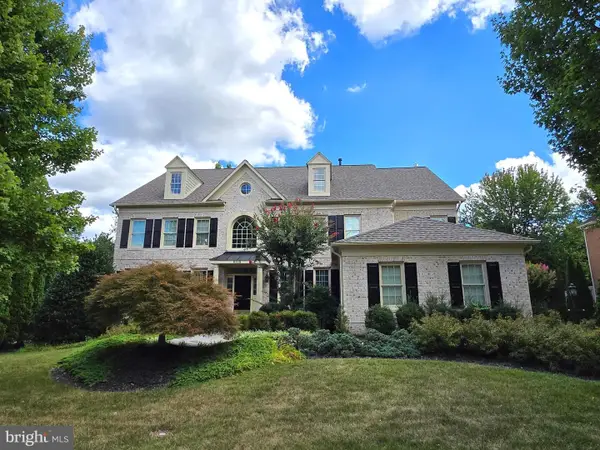 $1,400,000Coming Soon5 beds 6 baths
$1,400,000Coming Soon5 beds 6 baths8318 Roxborough Loop, GAINESVILLE, VA 20155
MLS# VAPW2103018Listed by: PEARSON SMITH REALTY, LLC - New
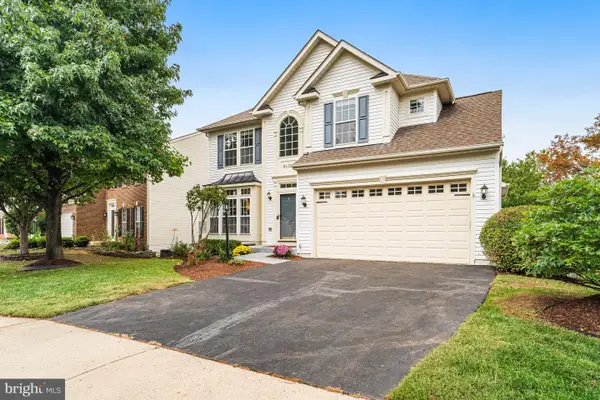 $849,000Active4 beds 4 baths3,864 sq. ft.
$849,000Active4 beds 4 baths3,864 sq. ft.8152 Tillinghast Ln, GAINESVILLE, VA 20155
MLS# VAPW2104498Listed by: REAL PROPERTY MANAGEMENT PROS - Coming SoonOpen Thu, 5 to 7pm
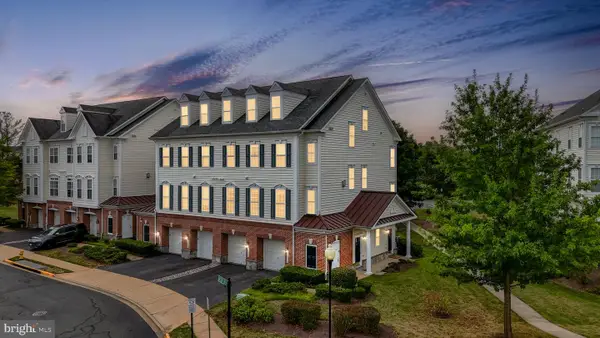 $435,000Coming Soon3 beds 3 baths
$435,000Coming Soon3 beds 3 baths14489 Macon Grove Ln, GAINESVILLE, VA 20155
MLS# VAPW2102690Listed by: PEARSON SMITH REALTY, LLC
