7770 Cedar Branch Dr, Gainesville, VA 20155
Local realty services provided by:Better Homes and Gardens Real Estate Premier
Listed by:william a carter
Office:real broker, llc.
MLS#:VAPW2099212
Source:BRIGHTMLS
Price summary
- Price:$429,900
- Price per sq. ft.:$176.19
About this home
This Hydepark model at Madison Crescent offers 2440 square feet of living space. 3 bedrooms and 2.5 baths. Two balconies, one on main level and one off upper level bedroom. Open floor plan with 9 foot ceilings on main and upper levels. Hardwood floors floors on main level. Entertainer's dream kitchen with GE Stainless Steel appliances, gas stove, granite countertops, 42 inch cabinets and a large pantry. The oversized, curved island is perfect for entertaining, offers plenty of seating, and overlooks balcony and the dining/ living room combo. The main level also has spacious sun-room, half bath, and closet. On the upper level are 3 bedrooms, 2 full baths and the laundry room. The Master bedroom is spacious and relaxing, with a soaking tub and separate shower, plus a large walk-in closet with custom white shelving to maximize storage. The 2nd and 3rd bedroom each overlook the 2nd balcony. 2nd bedroom has door leading to the balcony. Also on the upper level is a bonus room that could be a office, currently a shoe closet. Garage parking off rear of home with driveway parking. Home fronts to the nearby community pool and club house, along with tot lots, tennis court and a basketball court. You will love the close proximity of all the restaurants and shops. Great location for commuters, minutes off I-66, close to Regional airport and IAD airport. Professional pictures coming.
Contact an agent
Home facts
- Year built:2010
- Listing ID #:VAPW2099212
- Added:125 day(s) ago
- Updated:September 29, 2025 at 07:35 AM
Rooms and interior
- Bedrooms:3
- Total bathrooms:3
- Full bathrooms:2
- Half bathrooms:1
- Living area:2,440 sq. ft.
Heating and cooling
- Cooling:Ceiling Fan(s), Central A/C
- Heating:90% Forced Air, Natural Gas
Structure and exterior
- Roof:Architectural Shingle
- Year built:2010
- Building area:2,440 sq. ft.
Schools
- High school:GAINESVILLE
- Middle school:RONALD WILSON REAGAN
- Elementary school:BUCKLAND MILLS
Utilities
- Water:Public
- Sewer:Public Sewer
Finances and disclosures
- Price:$429,900
- Price per sq. ft.:$176.19
- Tax amount:$4,081 (2025)
New listings near 7770 Cedar Branch Dr
- New
 $575,000Active3 beds 4 baths2,312 sq. ft.
$575,000Active3 beds 4 baths2,312 sq. ft.14395 Fowlers Mill Dr, GAINESVILLE, VA 20155
MLS# VAPW2105064Listed by: LONG & FOSTER REAL ESTATE, INC. - New
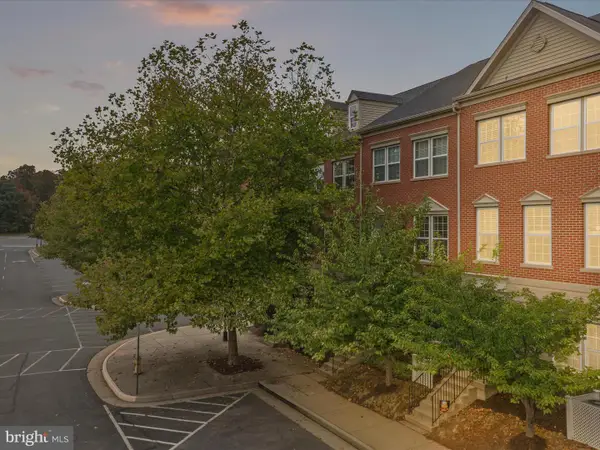 $579,900Active3 beds 4 baths2,116 sq. ft.
$579,900Active3 beds 4 baths2,116 sq. ft.16006 Madison Ridge Pl, GAINESVILLE, VA 20155
MLS# VAPW2104942Listed by: BERKSHIRE HATHAWAY HOMESERVICES PENFED REALTY 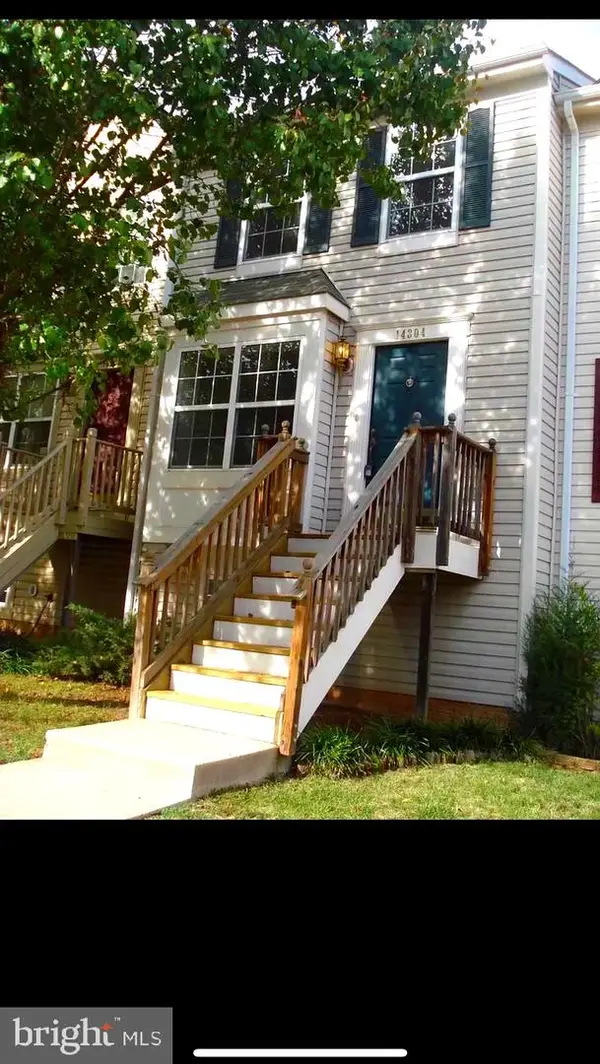 $500,000Pending3 beds 3 baths1,464 sq. ft.
$500,000Pending3 beds 3 baths1,464 sq. ft.14304 Newbern Loop, GAINESVILLE, VA 20155
MLS# VAPW2104810Listed by: IKON REALTY- Coming Soon
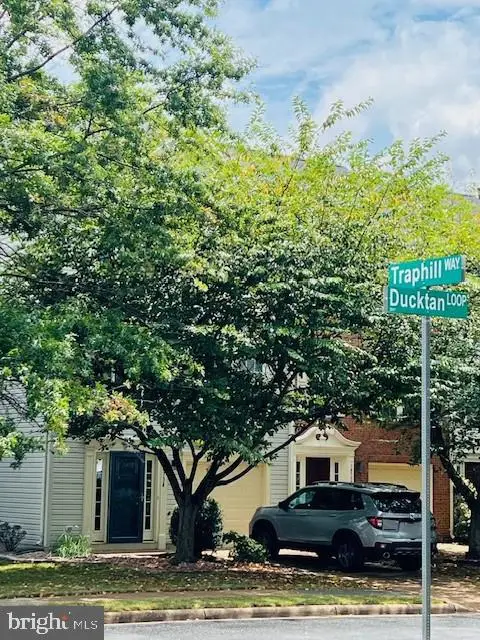 $590,000Coming Soon3 beds 3 baths
$590,000Coming Soon3 beds 3 baths14734 Ducktan Loop, GAINESVILLE, VA 20155
MLS# VAPW2104892Listed by: KELLER WILLIAMS REALTY - Coming Soon
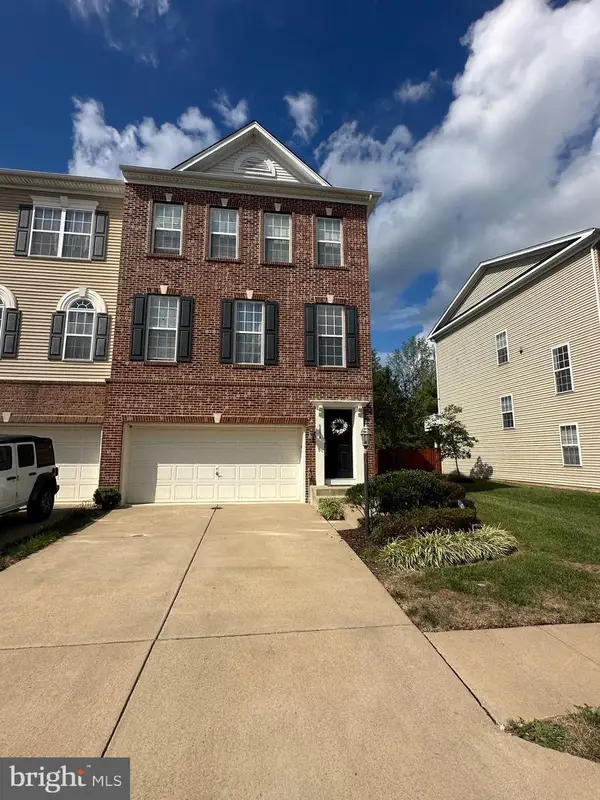 $650,000Coming Soon3 beds 4 baths
$650,000Coming Soon3 beds 4 baths6894 Boothe Ln, HAYMARKET, VA 20169
MLS# VAPW2104658Listed by: LONG & FOSTER REAL ESTATE, INC. - New
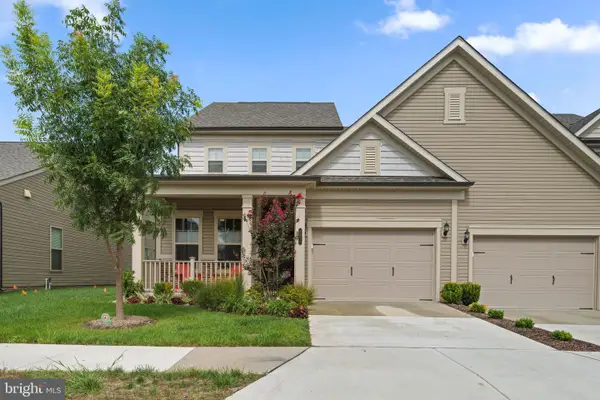 $675,000Active3 beds 3 baths2,450 sq. ft.
$675,000Active3 beds 3 baths2,450 sq. ft.6411 Tulip Ter, HAYMARKET, VA 20169
MLS# VAPW2104738Listed by: EXP REALTY, LLC - New
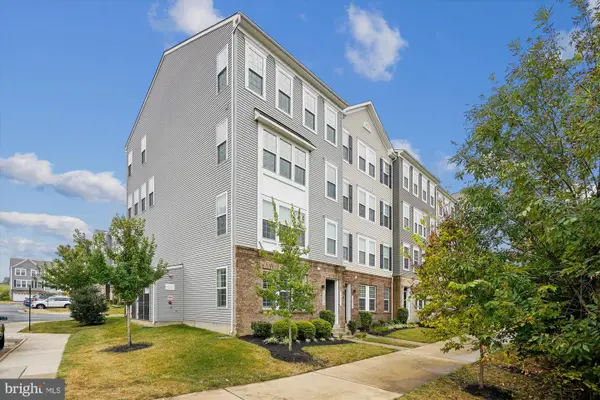 $545,000Active3 beds 3 baths1,524 sq. ft.
$545,000Active3 beds 3 baths1,524 sq. ft.13979 Gary Fisher Trl, GAINESVILLE, VA 20155
MLS# VAPW2104374Listed by: FAIRFAX REALTY SELECT - Coming Soon
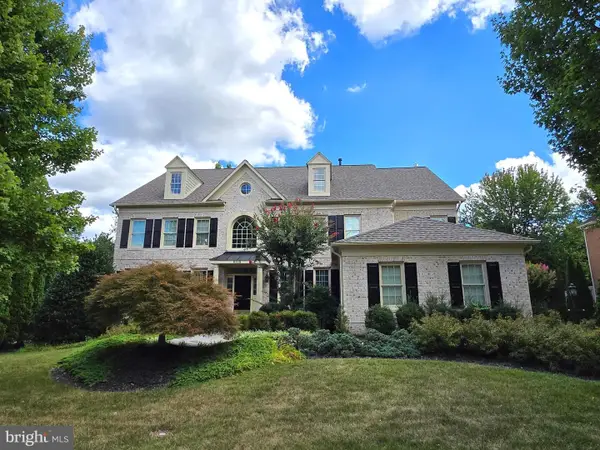 $1,400,000Coming Soon5 beds 6 baths
$1,400,000Coming Soon5 beds 6 baths8318 Roxborough Loop, GAINESVILLE, VA 20155
MLS# VAPW2103018Listed by: PEARSON SMITH REALTY, LLC - New
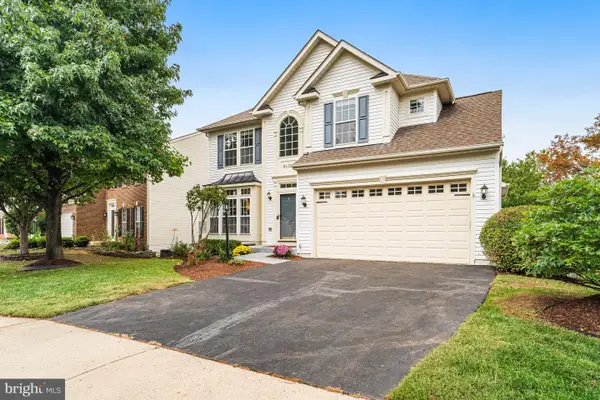 $849,000Active4 beds 4 baths3,864 sq. ft.
$849,000Active4 beds 4 baths3,864 sq. ft.8152 Tillinghast Ln, GAINESVILLE, VA 20155
MLS# VAPW2104498Listed by: REAL PROPERTY MANAGEMENT PROS - Coming SoonOpen Thu, 5 to 7pm
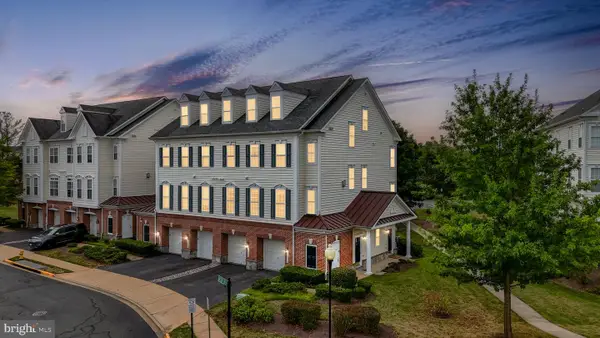 $435,000Coming Soon3 beds 3 baths
$435,000Coming Soon3 beds 3 baths14489 Macon Grove Ln, GAINESVILLE, VA 20155
MLS# VAPW2102690Listed by: PEARSON SMITH REALTY, LLC
