8207 Peggys Ct, Gainesville, VA 20155
Local realty services provided by:Better Homes and Gardens Real Estate Maturo
8207 Peggys Ct,Gainesville, VA 20155
$770,000
- 5 Beds
- 4 Baths
- 3,480 sq. ft.
- Single family
- Pending
Listed by:marlene w hall
Office:pearson smith realty, llc.
MLS#:VAPW2104424
Source:BRIGHTMLS
Price summary
- Price:$770,000
- Price per sq. ft.:$221.26
- Monthly HOA dues:$10
About this home
Welcome to this stunning, spacious corner-lot home in the desirable Laurianne Woods community. This 5-bedroom, 3.5-bathroom residence boasts a huge kitchen featuring stainless steel appliances and extensive cabinetry. The main floor offers a cozy den with refinished hardwood floor, a formal dining room, a living room, and a private front-facing office. Enjoy gleaming hardwood floors through out.
Upstairs, you'll find four generous bedrooms, including a primary suite with a luxurious soaking tub. The fully finished basement provides additional flexible living space with a large fifth bedroom and full bathroom.
Recent updates include a new HVAC system (2023) and water heater (2021). Outside, enjoy a large, fenced backyard and a generous front yard
Prime Location:
· Less than 5 minutes to Atlas Walk and Virginia Gateway shopping.
· Less than 7 minutes to I-66.
· Less than 20 miles to the Washington DC Beltway.
Contact an agent
Home facts
- Year built:1994
- Listing ID #:VAPW2104424
- Added:94 day(s) ago
- Updated:September 29, 2025 at 07:35 AM
Rooms and interior
- Bedrooms:5
- Total bathrooms:4
- Full bathrooms:3
- Half bathrooms:1
- Living area:3,480 sq. ft.
Heating and cooling
- Cooling:Central A/C
- Heating:Central, Natural Gas
Structure and exterior
- Roof:Asphalt
- Year built:1994
- Building area:3,480 sq. ft.
- Lot area:0.27 Acres
Schools
- High school:PATRIOT
Utilities
- Water:Public
- Sewer:Public Sewer
Finances and disclosures
- Price:$770,000
- Price per sq. ft.:$221.26
- Tax amount:$6,962 (2025)
New listings near 8207 Peggys Ct
- New
 $575,000Active3 beds 4 baths2,312 sq. ft.
$575,000Active3 beds 4 baths2,312 sq. ft.14395 Fowlers Mill Dr, GAINESVILLE, VA 20155
MLS# VAPW2105064Listed by: LONG & FOSTER REAL ESTATE, INC. - New
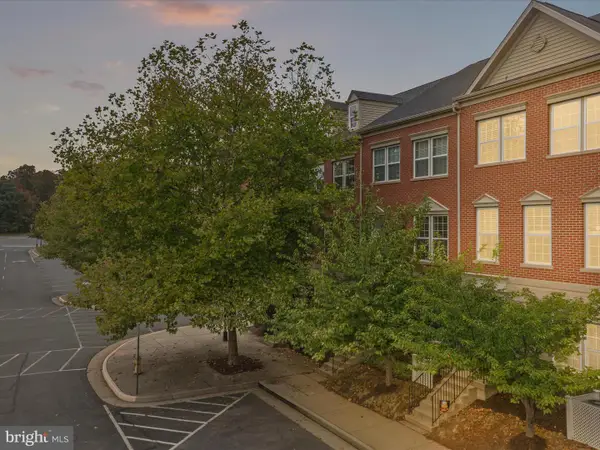 $579,900Active3 beds 4 baths2,116 sq. ft.
$579,900Active3 beds 4 baths2,116 sq. ft.16006 Madison Ridge Pl, GAINESVILLE, VA 20155
MLS# VAPW2104942Listed by: BERKSHIRE HATHAWAY HOMESERVICES PENFED REALTY 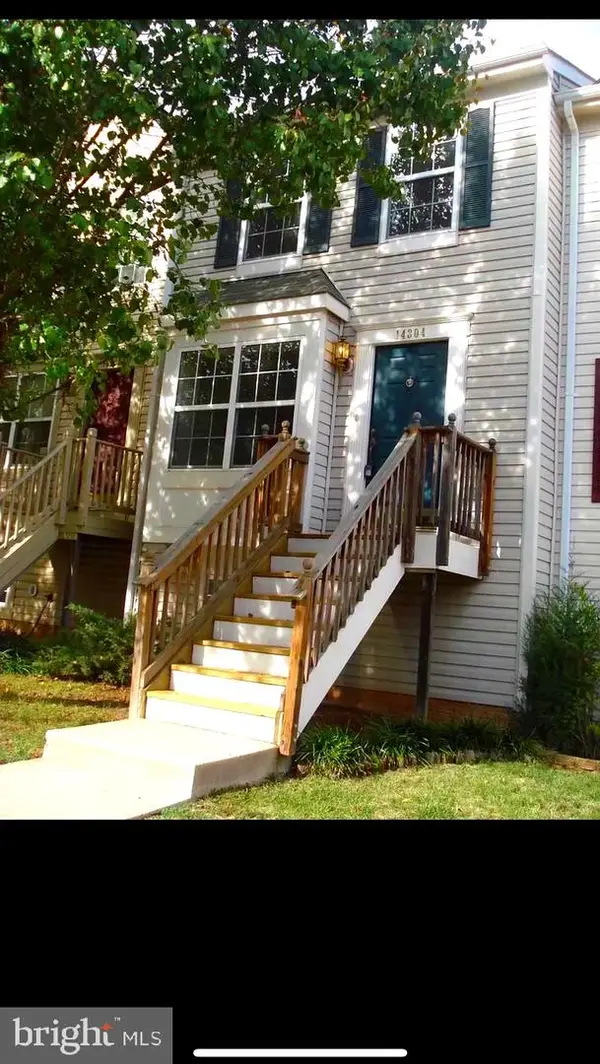 $500,000Pending3 beds 3 baths1,464 sq. ft.
$500,000Pending3 beds 3 baths1,464 sq. ft.14304 Newbern Loop, GAINESVILLE, VA 20155
MLS# VAPW2104810Listed by: IKON REALTY- Coming Soon
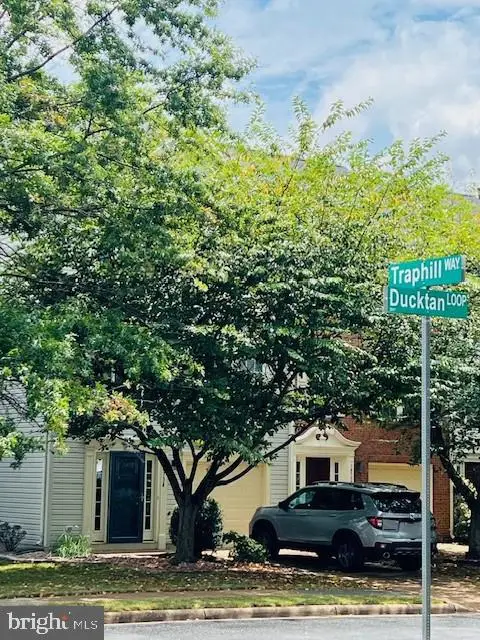 $590,000Coming Soon3 beds 3 baths
$590,000Coming Soon3 beds 3 baths14734 Ducktan Loop, GAINESVILLE, VA 20155
MLS# VAPW2104892Listed by: KELLER WILLIAMS REALTY - Coming Soon
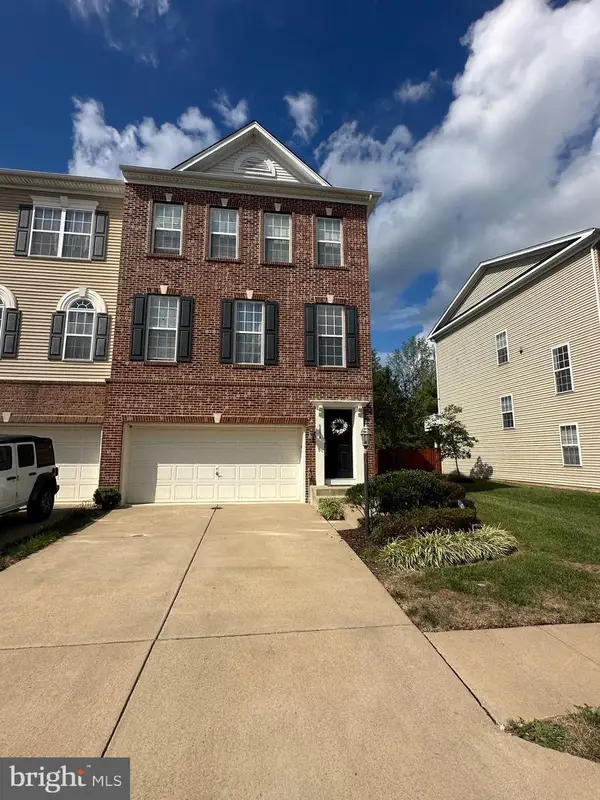 $650,000Coming Soon3 beds 4 baths
$650,000Coming Soon3 beds 4 baths6894 Boothe Ln, HAYMARKET, VA 20169
MLS# VAPW2104658Listed by: LONG & FOSTER REAL ESTATE, INC. - New
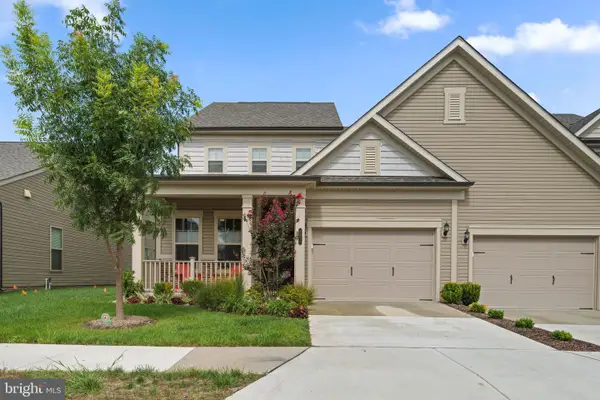 $675,000Active3 beds 3 baths2,450 sq. ft.
$675,000Active3 beds 3 baths2,450 sq. ft.6411 Tulip Ter, HAYMARKET, VA 20169
MLS# VAPW2104738Listed by: EXP REALTY, LLC - New
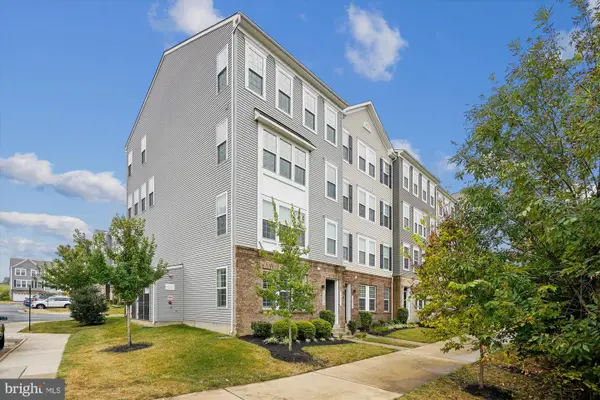 $545,000Active3 beds 3 baths1,524 sq. ft.
$545,000Active3 beds 3 baths1,524 sq. ft.13979 Gary Fisher Trl, GAINESVILLE, VA 20155
MLS# VAPW2104374Listed by: FAIRFAX REALTY SELECT - Coming Soon
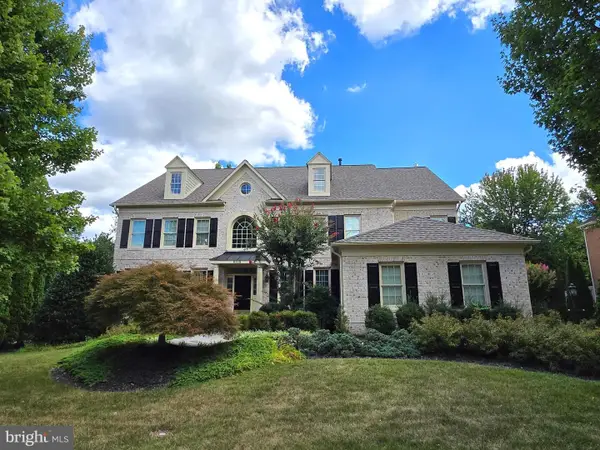 $1,400,000Coming Soon5 beds 6 baths
$1,400,000Coming Soon5 beds 6 baths8318 Roxborough Loop, GAINESVILLE, VA 20155
MLS# VAPW2103018Listed by: PEARSON SMITH REALTY, LLC - New
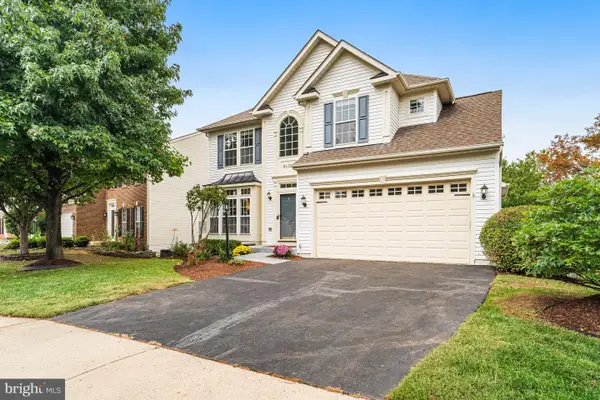 $849,000Active4 beds 4 baths3,864 sq. ft.
$849,000Active4 beds 4 baths3,864 sq. ft.8152 Tillinghast Ln, GAINESVILLE, VA 20155
MLS# VAPW2104498Listed by: REAL PROPERTY MANAGEMENT PROS - Coming SoonOpen Thu, 5 to 7pm
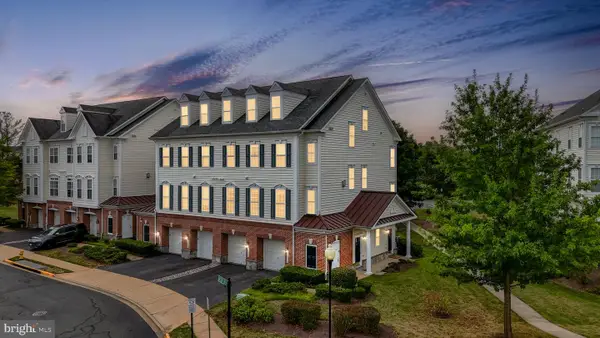 $435,000Coming Soon3 beds 3 baths
$435,000Coming Soon3 beds 3 baths14489 Macon Grove Ln, GAINESVILLE, VA 20155
MLS# VAPW2102690Listed by: PEARSON SMITH REALTY, LLC
