112 Jay Rd, George Washington, VA 22405
Local realty services provided by:Better Homes and Gardens Real Estate Community Realty
112 Jay Rd,Fredericksburg, VA 22405
$445,000
- 3 Beds
- 2 Baths
- 1,626 sq. ft.
- Single family
- Pending
Listed by:erin g lewis
Office:river fox realty, llc.
MLS#:VAST2042348
Source:BRIGHTMLS
Price summary
- Price:$445,000
- Price per sq. ft.:$273.68
About this home
Location, location, location! This charming rambler offers main-level living on a cul-de-sac half-acre lot in the sought-after community of Argyle Heights. With over 1,600 finished square feet plus an unfinished basement for storage or future expansion, this home combines the character of a classic rambler with thoughtful updates. The open floor plan features built-in shelving, a wood-burning fireplace, three bedrooms, and two full baths. Additional highlights include an attached garage, fenced rear yard, recently replaced architectural roof, natural gas HVAC, water heater, whole-house Generac generator, and new dishwasher, washer, dryer, and freshly refinished floors. Relax on the welcoming front porch or enjoy the natural setting from the brick paver patio. Conveniently located just 5 minutes to Downtown Fredericksburg, the VRE, and commuter lots, with an easy drive to Dahlgren and Quantico. Don’t miss exploring the walkable community and nearby Lake Carroll to truly appreciate this private retreat close to town.
Contact an agent
Home facts
- Year built:1963
- Listing ID #:VAST2042348
- Added:462 day(s) ago
- Updated:September 29, 2025 at 07:35 AM
Rooms and interior
- Bedrooms:3
- Total bathrooms:2
- Full bathrooms:2
- Living area:1,626 sq. ft.
Heating and cooling
- Cooling:Central A/C
- Heating:Forced Air, Natural Gas
Structure and exterior
- Roof:Architectural Shingle
- Year built:1963
- Building area:1,626 sq. ft.
- Lot area:0.52 Acres
Schools
- High school:STAFFORD
- Middle school:DIXON-SMITH
- Elementary school:FERRY FARM
Utilities
- Water:Public
- Sewer:Public Sewer
Finances and disclosures
- Price:$445,000
- Price per sq. ft.:$273.68
- Tax amount:$3,857 (2025)
New listings near 112 Jay Rd
- New
 $429,000Active3 beds 2 baths1,257 sq. ft.
$429,000Active3 beds 2 baths1,257 sq. ft.60 Pendleton Rd, FREDERICKSBURG, VA 22405
MLS# VAST2043090Listed by: CENTURY 21 NEW MILLENNIUM - Coming SoonOpen Sat, 12 to 3pm
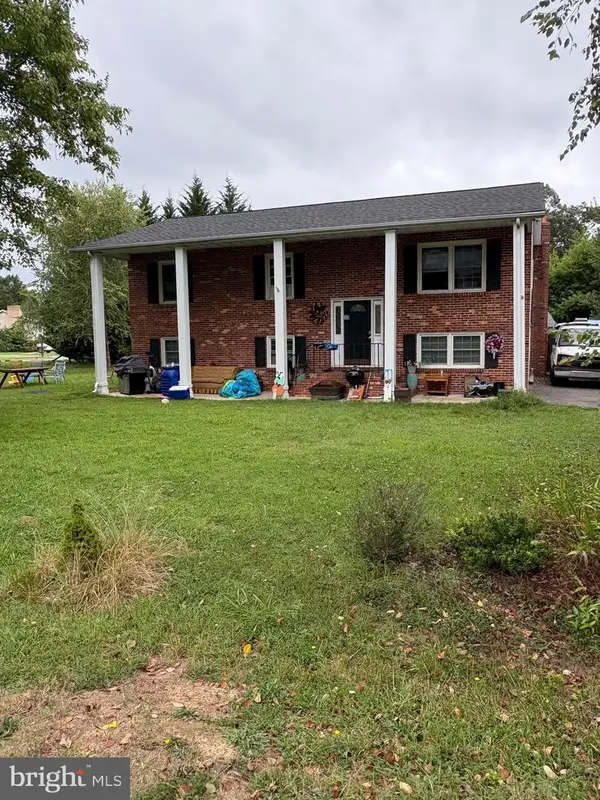 $450,000Coming Soon5 beds 3 baths
$450,000Coming Soon5 beds 3 baths10 Wynngate Ct, FREDERICKSBURG, VA 22405
MLS# VAST2042890Listed by: SAMSON PROPERTIES - New
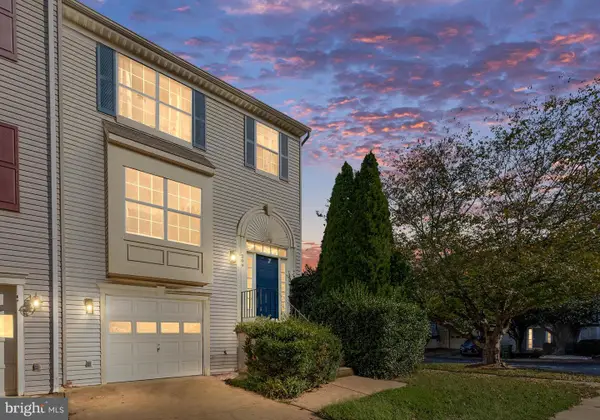 $359,900Active3 beds 3 baths2,064 sq. ft.
$359,900Active3 beds 3 baths2,064 sq. ft.209 Backridge Ct, FREDERICKSBURG, VA 22406
MLS# VAST2042888Listed by: T&G REAL ESTATE ADVISORS, INC. 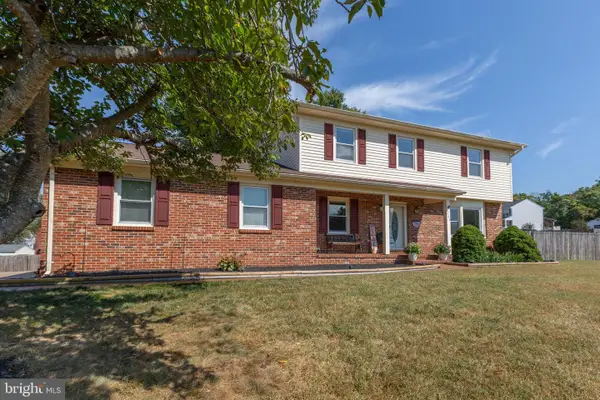 $515,000Active5 beds 4 baths3,434 sq. ft.
$515,000Active5 beds 4 baths3,434 sq. ft.2123 Matthew Ln, FREDERICKSBURG, VA 22405
MLS# VAST2042722Listed by: LONG & FOSTER REAL ESTATE, INC.- Coming Soon
 $459,900Coming Soon3 beds 4 baths
$459,900Coming Soon3 beds 4 baths206 Landing Dr, FREDERICKSBURG, VA 22405
MLS# VAST2041622Listed by: REDFIN CORPORATION  $510,000Active4 beds 3 baths2,566 sq. ft.
$510,000Active4 beds 3 baths2,566 sq. ft.52 Melanie Hollow Ln, FREDERICKSBURG, VA 22405
MLS# VAST2042694Listed by: REDFIN CORPORATION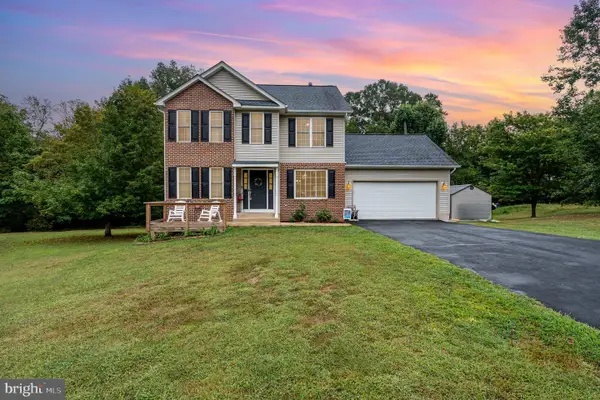 $600,000Active4 beds 4 baths2,698 sq. ft.
$600,000Active4 beds 4 baths2,698 sq. ft.14 Falling Water Ct, FREDERICKSBURG, VA 22405
MLS# VAST2042660Listed by: COLDWELL BANKER ELITE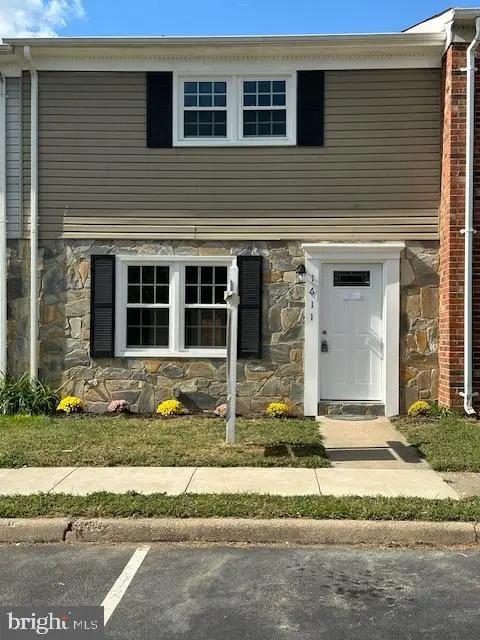 $300,000Pending3 beds 2 baths1,200 sq. ft.
$300,000Pending3 beds 2 baths1,200 sq. ft.1611 Meadow Dr, FREDERICKSBURG, VA 22405
MLS# VAST2042684Listed by: ROCHON REALTY, INC.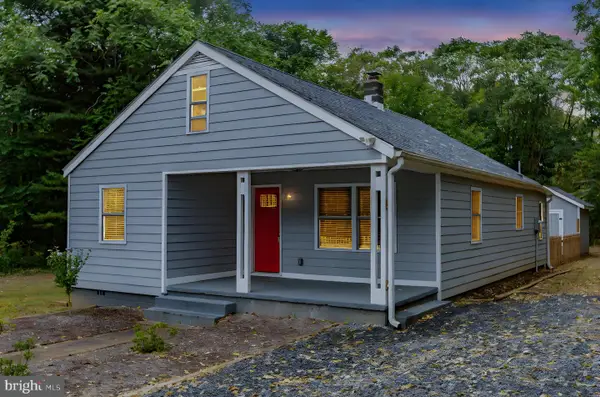 $349,900Active2 beds 2 baths930 sq. ft.
$349,900Active2 beds 2 baths930 sq. ft.16 Enola Rd, FREDERICKSBURG, VA 22405
MLS# VAST2042662Listed by: RIVER FOX REALTY, LLC- Coming Soon
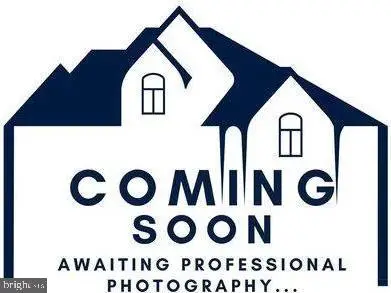 $415,000Coming Soon3 beds 3 baths
$415,000Coming Soon3 beds 3 baths632 Streamview Dr, FREDERICKSBURG, VA 22405
MLS# VAST2042596Listed by: SAMSON PROPERTIES
