17 Nelson St, George Washington, VA 22405
Local realty services provided by:Better Homes and Gardens Real Estate Murphy & Co.
Listed by:kati j sweeney bock
Office:berkshire hathaway homeservices penfed realty
MLS#:VAST2041934
Source:BRIGHTMLS
Price summary
- Price:$1,050,000
- Price per sq. ft.:$284.94
About this home
Only minutes from historic Fredericksburg and the Rappahannock River lies a striking opportunity to own over 2.5 acres at the end of a sylvan cul-de-sac! Established within the Ferry Farm neighborhood, named after George Washington’s boyhood home site, this rare estate blends serenity and location into one unforgettable offering—including a second lot for added privacy, future expansion, or a separate residence.
A sweeping circular drive leads to a wide front porch perfect for seasonal decor or balmy evenings sipping sweet tea. Built in 1960, this meticulously renovated and maintained residence features the timeless character of original solid wood doors, 9’ ceilings, refined millwork, a bold color palette, sun-filled windows, and custom wall finishes throughout. The interior is further enhanced by the hand-painted work by famed local artist Jim Eagan, a stunning addition to the overall theme of the home.
A bay window spills natural light across the living room, where a classic fireplace flanked by bespoke shelving creates an atmosphere of warmth and sophistication. Your kitchen is a chef's dream! Featuring timeless Heart Pine floors, and delivering stylish functionality with its Viking gas cooktop and dual ovens, a Sub-Zero refrigerator, an integrated Scotsman ice maker, a Miele dishwasher, custom-built cabinetry, and an abundance of beautiful granite countertops. The adjacent eat-in area with its window seating and new tailor-made doors on the wood-burning hearth invites casual meals or fireside cocoa.
An elegant sunroom with arched insulating glass windows and marble flooring, located off the formal dining room, overlooks your in-ground swimming pool—framed by a professionally designed four-season garden, an abundance of flowering greenery -- blending color and texture in every season. Enjoy the winding pathways, stacked stone borders, and statuary water features reminiscent of an English country garden. Both the sunroom and kitchen feature wet bars, making hosting large gatherings effortless as guests mingle between the interconnected rooms and expansive grounds.
A gold-leaf embellished tray ceiling (another Jim Eagan touch) crowns the generous family room, where tall windows dressed in plantation shutters spill brilliant sunlight across the Caribbean Pine flooring. French doors open to a blue stone veranda designed for grilling, cocktails, or simply soaking in the view of your professionally designed gardens, complete with lighting and irrigation. Comfortable bedrooms stand ready for quiet repose, accommodated by a hall bath with a dual vanity. The tranquil primary suite offers a well-sized canvas for personalization, featuring an ensuite with a frameless glass shower and a Dutch door that leads to a brick patio.
The surrounding landscape feels like a private park, with mature trees, thoughtfully placed seating corners, and hideaways for relaxing escapes during all four seasons. Stone steps lead to an old tennis court, ready for resurfacing and modern games, or transform it into something fresh. The finished walk-out basement features bespoke double doors leading outside, a recreational room with a brick fireplace, black and white Azrock tiles, recessed lighting, and a home office alcove. A recently renovated laundry room, conveniently off the kitchen, includes an oversized sink and a new washer and dryer. A recently upgraded electric furnace, two newer AC units, a dehumidifier, an Aprilaire humidifier, and an attached 2-car garage with custom doors complete the package.
With easy access to Kings Hwy, nature preserves, and cultural landmarks, this setting is as convenient as it is peaceful. Come see how its singular character offers a lifestyle that few can match!
Contact an agent
Home facts
- Year built:1960
- Listing ID #:VAST2041934
- Added:41 day(s) ago
- Updated:September 29, 2025 at 07:35 AM
Rooms and interior
- Bedrooms:3
- Total bathrooms:4
- Full bathrooms:3
- Half bathrooms:1
- Living area:3,685 sq. ft.
Heating and cooling
- Cooling:Ceiling Fan(s), Central A/C
- Heating:Central, Electric, Natural Gas
Structure and exterior
- Roof:Shingle
- Year built:1960
- Building area:3,685 sq. ft.
- Lot area:1.27 Acres
Schools
- High school:STAFFORD
- Middle school:DIXON-SMITH
- Elementary school:FERRY FARM
Utilities
- Water:Public
- Sewer:Public Sewer
Finances and disclosures
- Price:$1,050,000
- Price per sq. ft.:$284.94
- Tax amount:$4,504 (2024)
New listings near 17 Nelson St
- New
 $429,000Active3 beds 2 baths1,257 sq. ft.
$429,000Active3 beds 2 baths1,257 sq. ft.60 Pendleton Rd, FREDERICKSBURG, VA 22405
MLS# VAST2043090Listed by: CENTURY 21 NEW MILLENNIUM - Coming SoonOpen Sat, 12 to 3pm
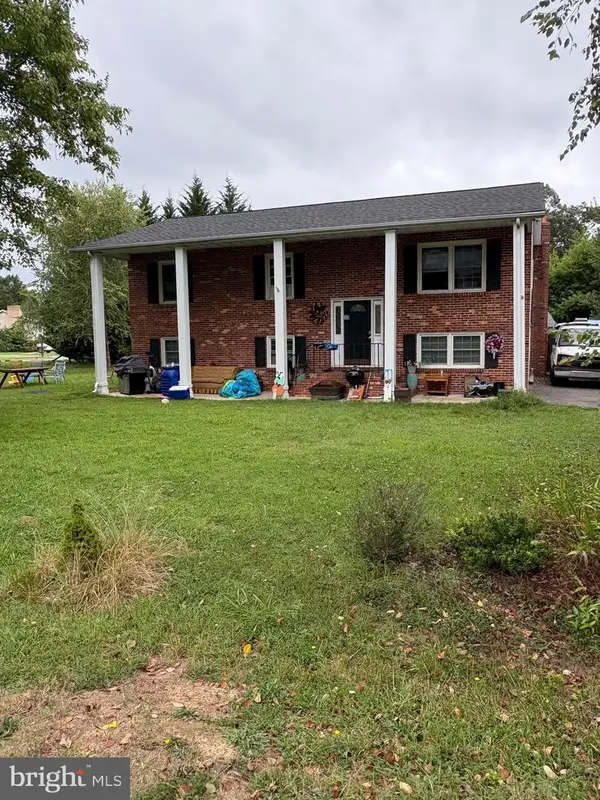 $450,000Coming Soon5 beds 3 baths
$450,000Coming Soon5 beds 3 baths10 Wynngate Ct, FREDERICKSBURG, VA 22405
MLS# VAST2042890Listed by: SAMSON PROPERTIES - New
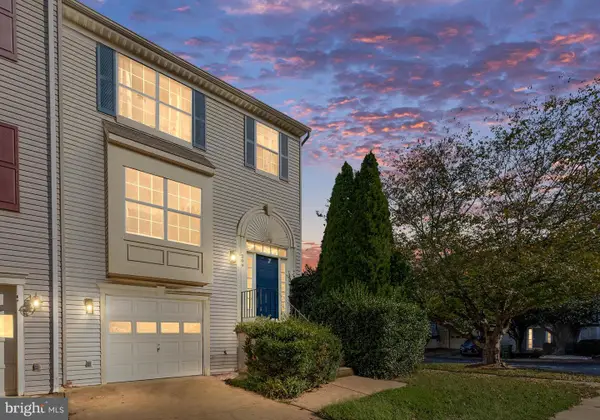 $359,900Active3 beds 3 baths2,064 sq. ft.
$359,900Active3 beds 3 baths2,064 sq. ft.209 Backridge Ct, FREDERICKSBURG, VA 22406
MLS# VAST2042888Listed by: T&G REAL ESTATE ADVISORS, INC. 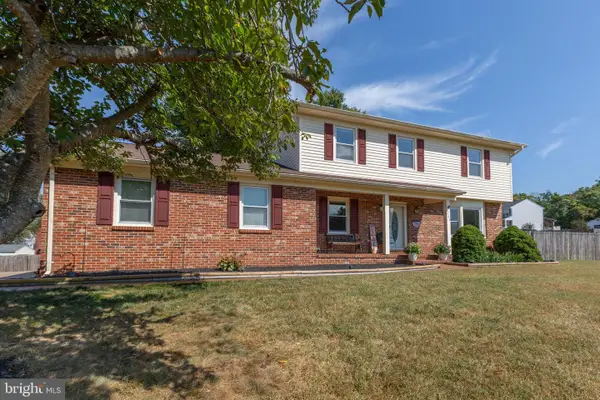 $515,000Active5 beds 4 baths3,434 sq. ft.
$515,000Active5 beds 4 baths3,434 sq. ft.2123 Matthew Ln, FREDERICKSBURG, VA 22405
MLS# VAST2042722Listed by: LONG & FOSTER REAL ESTATE, INC.- Coming Soon
 $459,900Coming Soon3 beds 4 baths
$459,900Coming Soon3 beds 4 baths206 Landing Dr, FREDERICKSBURG, VA 22405
MLS# VAST2041622Listed by: REDFIN CORPORATION  $510,000Active4 beds 3 baths2,566 sq. ft.
$510,000Active4 beds 3 baths2,566 sq. ft.52 Melanie Hollow Ln, FREDERICKSBURG, VA 22405
MLS# VAST2042694Listed by: REDFIN CORPORATION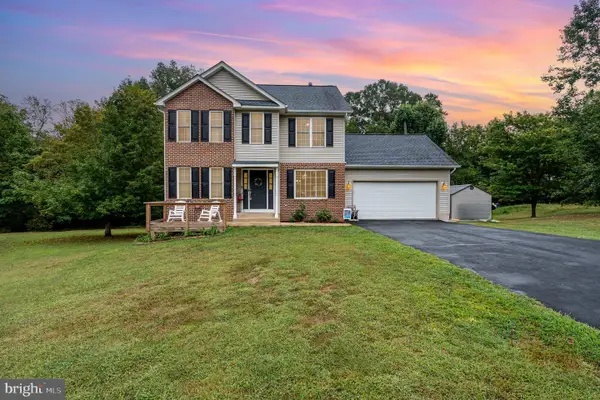 $600,000Active4 beds 4 baths2,698 sq. ft.
$600,000Active4 beds 4 baths2,698 sq. ft.14 Falling Water Ct, FREDERICKSBURG, VA 22405
MLS# VAST2042660Listed by: COLDWELL BANKER ELITE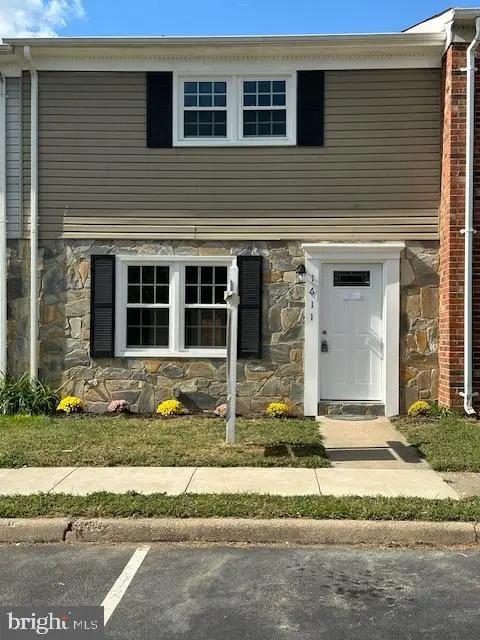 $300,000Pending3 beds 2 baths1,200 sq. ft.
$300,000Pending3 beds 2 baths1,200 sq. ft.1611 Meadow Dr, FREDERICKSBURG, VA 22405
MLS# VAST2042684Listed by: ROCHON REALTY, INC.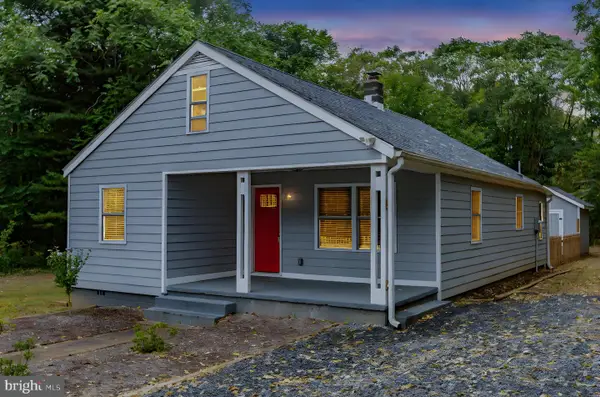 $349,900Active2 beds 2 baths930 sq. ft.
$349,900Active2 beds 2 baths930 sq. ft.16 Enola Rd, FREDERICKSBURG, VA 22405
MLS# VAST2042662Listed by: RIVER FOX REALTY, LLC- Coming Soon
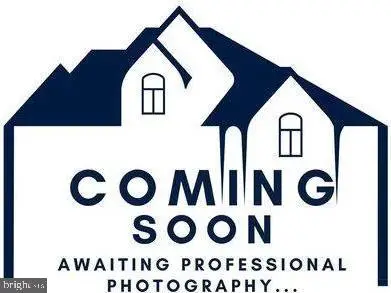 $415,000Coming Soon3 beds 3 baths
$415,000Coming Soon3 beds 3 baths632 Streamview Dr, FREDERICKSBURG, VA 22405
MLS# VAST2042596Listed by: SAMSON PROPERTIES
