83 Melanie Hollow Ln, George Washington, VA 22405
Local realty services provided by:Better Homes and Gardens Real Estate Reserve
83 Melanie Hollow Ln,Fredericksburg, VA 22405
$469,900
- 3 Beds
- 3 Baths
- 1,588 sq. ft.
- Single family
- Active
Listed by:stefan a scholz
Office:redfin corporation
MLS#:VAST2042224
Source:BRIGHTMLS
Price summary
- Price:$469,900
- Price per sq. ft.:$295.91
About this home
***Mortgage savings may be available for buyers of this listing.***
Welcome to your dream home at 83 Melanie Hollow Lane, nestled in the charming Argyle Hills neighborhood of Fredericksburg, VA. This impeccably maintained 3-bedroom, 2.5-bathroom ranch-style home, built in 1995, offers 1,588 square feet of comfortable, single-level living on a beautifully landscaped 0.28-acre lot. With no HOA, this property provides the freedom to make it your own.
Step inside to discover a bright and inviting interior featuring gleaming wood and vinyl flooring throughout—no carpet here! The main-level owner's suite boasts a spacious walk-in closet and a private en-suite bathroom, perfect for relaxation. The open-concept layout seamlessly connects the eat-in kitchen, complete with modern appliances and an island, to the cozy family room, ideal for gatherings. Additional interior highlights include built-ins, ceiling fans, and energy-efficient double-pane windows, ensuring comfort and style.
Outside, unwind on the expansive front porch, perfect for enjoying quiet evenings, or entertain guests on the rear deck within the fully fenced backyard, designed for privacy and fun. The beautifully landscaped lot enhances the home's curb appeal, while the attached 2-car garage with additional storage racks and a garage door opener offers ample space for vehicles and belongings.
Recent updates ensure this home is move-in ready. Located in the sought-after Stafford County Public School District, this home is just minutes from Downtown Fredericksburg, with easy access via William St., Chatham Bridge, and Rt 3 East.
Priced at $469,900, this home combines timeless charm with modern upgrades in a serene, low-noise neighborhood. Don't miss the opportunity to own this gem—schedule a showing today
Contact an agent
Home facts
- Year built:1995
- Listing ID #:VAST2042224
- Added:33 day(s) ago
- Updated:September 29, 2025 at 01:51 PM
Rooms and interior
- Bedrooms:3
- Total bathrooms:3
- Full bathrooms:2
- Half bathrooms:1
- Living area:1,588 sq. ft.
Heating and cooling
- Cooling:Central A/C
- Heating:Forced Air, Natural Gas
Structure and exterior
- Roof:Asphalt
- Year built:1995
- Building area:1,588 sq. ft.
- Lot area:0.28 Acres
Schools
- High school:STAFFORD
- Middle school:DIXON-SMITH
- Elementary school:FERRY FARM
Utilities
- Water:Public
- Sewer:Public Sewer
Finances and disclosures
- Price:$469,900
- Price per sq. ft.:$295.91
- Tax amount:$3,470 (2025)
New listings near 83 Melanie Hollow Ln
- New
 $429,000Active3 beds 2 baths1,257 sq. ft.
$429,000Active3 beds 2 baths1,257 sq. ft.60 Pendleton Rd, FREDERICKSBURG, VA 22405
MLS# VAST2043090Listed by: CENTURY 21 NEW MILLENNIUM - Coming SoonOpen Sat, 12 to 3pm
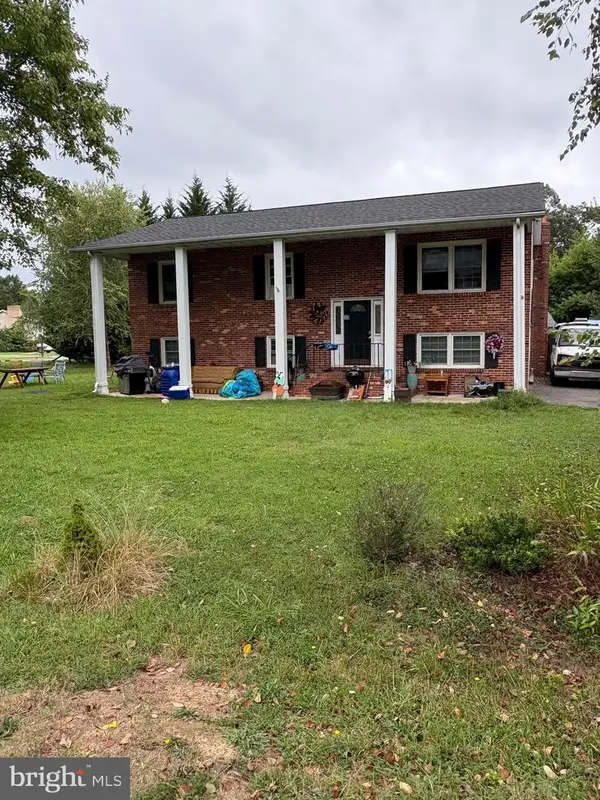 $450,000Coming Soon5 beds 3 baths
$450,000Coming Soon5 beds 3 baths10 Wynngate Ct, FREDERICKSBURG, VA 22405
MLS# VAST2042890Listed by: SAMSON PROPERTIES - New
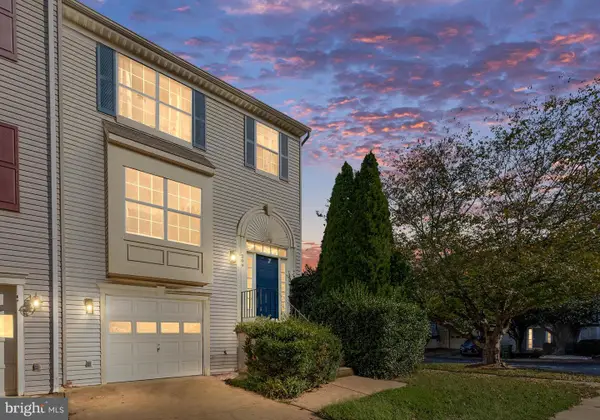 $359,900Active3 beds 3 baths2,064 sq. ft.
$359,900Active3 beds 3 baths2,064 sq. ft.209 Backridge Ct, FREDERICKSBURG, VA 22406
MLS# VAST2042888Listed by: T&G REAL ESTATE ADVISORS, INC. 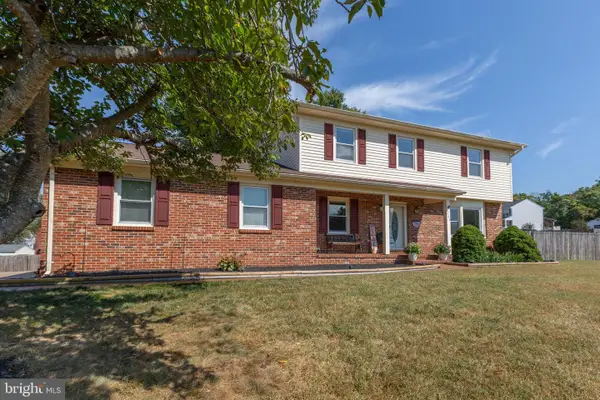 $515,000Active5 beds 4 baths3,434 sq. ft.
$515,000Active5 beds 4 baths3,434 sq. ft.2123 Matthew Ln, FREDERICKSBURG, VA 22405
MLS# VAST2042722Listed by: LONG & FOSTER REAL ESTATE, INC.- Coming Soon
 $459,900Coming Soon3 beds 4 baths
$459,900Coming Soon3 beds 4 baths206 Landing Dr, FREDERICKSBURG, VA 22405
MLS# VAST2041622Listed by: REDFIN CORPORATION  $510,000Active4 beds 3 baths2,566 sq. ft.
$510,000Active4 beds 3 baths2,566 sq. ft.52 Melanie Hollow Ln, FREDERICKSBURG, VA 22405
MLS# VAST2042694Listed by: REDFIN CORPORATION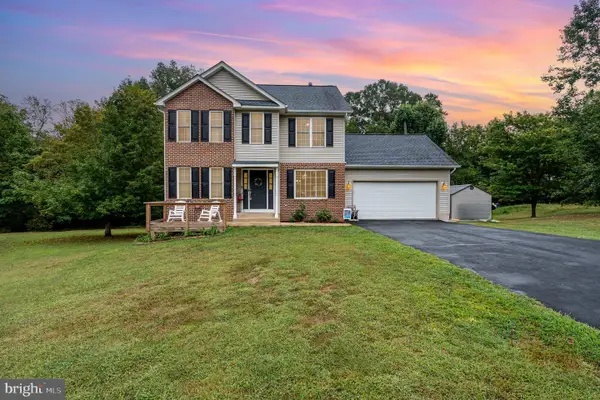 $600,000Active4 beds 4 baths2,698 sq. ft.
$600,000Active4 beds 4 baths2,698 sq. ft.14 Falling Water Ct, FREDERICKSBURG, VA 22405
MLS# VAST2042660Listed by: COLDWELL BANKER ELITE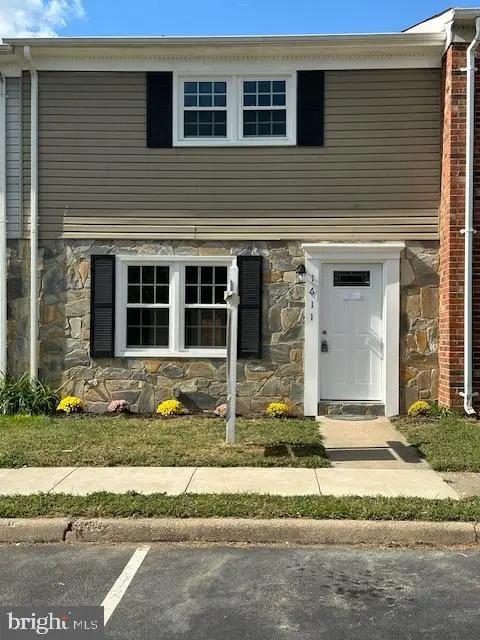 $300,000Pending3 beds 2 baths1,200 sq. ft.
$300,000Pending3 beds 2 baths1,200 sq. ft.1611 Meadow Dr, FREDERICKSBURG, VA 22405
MLS# VAST2042684Listed by: ROCHON REALTY, INC.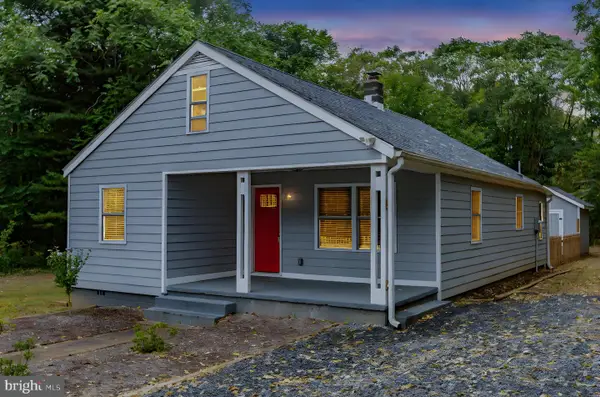 $349,900Active2 beds 2 baths930 sq. ft.
$349,900Active2 beds 2 baths930 sq. ft.16 Enola Rd, FREDERICKSBURG, VA 22405
MLS# VAST2042662Listed by: RIVER FOX REALTY, LLC- Coming Soon
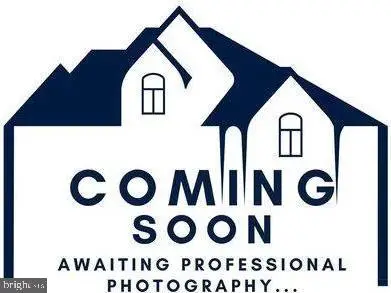 $415,000Coming Soon3 beds 3 baths
$415,000Coming Soon3 beds 3 baths632 Streamview Dr, FREDERICKSBURG, VA 22405
MLS# VAST2042596Listed by: SAMSON PROPERTIES
