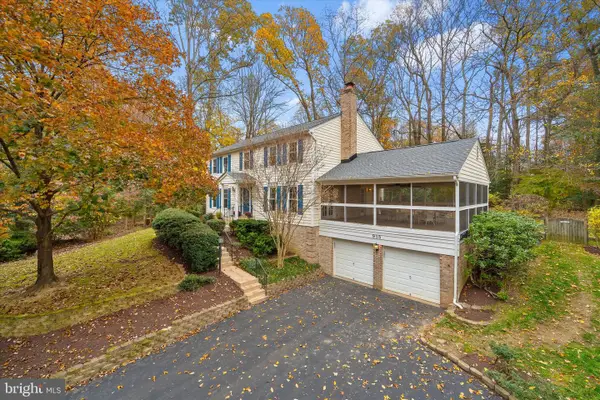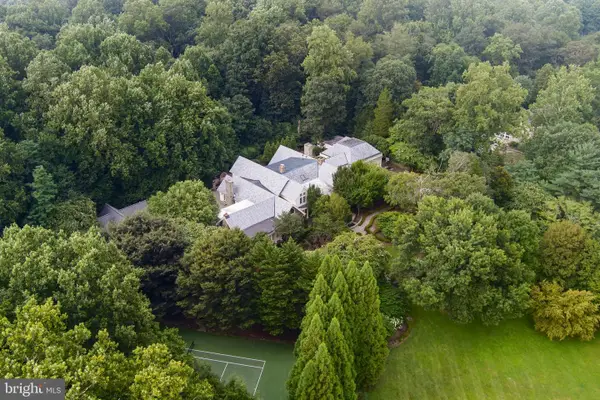10100 Walker Lake Dr, Great Falls, VA 22066
Local realty services provided by:Better Homes and Gardens Real Estate Valley Partners
Upcoming open houses
- Sun, Nov 3002:00 pm - 04:00 pm
Listed by: gail p fagan
Office: long & foster real estate, inc.
MLS#:VAFX2275436
Source:BRIGHTMLS
Price summary
- Price:$1,600,000
- Price per sq. ft.:$304.47
About this home
Beautifully sited on 2 acres in the heart of Great Falls, this charming, traditional all brick colonial checks all your boxes. Neighboring L'Auberge Chez Francois, River Bend Golf and Country Club, Great Falls Park and minutes from the Great Falls Village Centre all add to the appeal and charm of this beauty. Short commute to Tysons Corner, Reston, Washington D.C. via route 7 and nearby I-495. Nestled in the sought after neighborhood of Tara and privately buffered by mature trees, professionally landscaped, spacious level front/rear yard, this 4 bedroom/4.5 bath updated Colonial will thrill the traditional purist. Features such as 3 fireplaces, decorative molding and trim work, built-in bookcases, hardwood flooring, large rear deck with awnings, custom draperies and shutters, built-in writing desk in kitchen plus more make this house a home. Perfect for entertaining with formal living room and dining room yet cozy and intimate for gatherings in the open and connecting family room, kitchen and light filled sun room which flow onto the deck with more spectacular views. The spacious 4 bedrooms and 3 updated bathrooms on the upper level offer lots of use possibilities. Primary bedroom impresses with an additional cozy room with fireplace which can be used as you imagine; sitting room, den, dressing suite, etc. The luxurious renovated primary bathroom with soaking tub and shower complete this tranquil space. Lower level impresses everyone with its relaxed layout and generous space consisting of a family room, exercise room, pool room and full bathroom. This is a great gathering place for all. Owners have meticulously maintained and updated this home which awaits your custom touches. For further peace of mind, the presence of a whole house generator makes this home secure and you self sufficient
Come see all this home has to offer at our first open house on 11/30 from 2-4.
Contact an agent
Home facts
- Year built:1981
- Listing ID #:VAFX2275436
- Added:2 day(s) ago
- Updated:November 27, 2025 at 02:35 PM
Rooms and interior
- Bedrooms:4
- Total bathrooms:5
- Full bathrooms:4
- Half bathrooms:1
- Living area:5,255 sq. ft.
Heating and cooling
- Cooling:Central A/C, Heat Pump(s), Multi Units
- Heating:Electric, Heat Pump(s)
Structure and exterior
- Roof:Composite, Shingle
- Year built:1981
- Building area:5,255 sq. ft.
- Lot area:2 Acres
Utilities
- Water:Well
- Sewer:Private Septic Tank
Finances and disclosures
- Price:$1,600,000
- Price per sq. ft.:$304.47
- Tax amount:$16,687 (2025)
New listings near 10100 Walker Lake Dr
- Coming Soon
 $5,000,000Coming Soon6 beds 6 baths
$5,000,000Coming Soon6 beds 6 baths9200 Falls Run Rd, MCLEAN, VA 22102
MLS# VAFX2279970Listed by: SAMSON PROPERTIES - Coming SoonOpen Sat, 2 to 4pm
 $1,250,000Coming Soon4 beds 4 baths
$1,250,000Coming Soon4 beds 4 baths255 Jeffery Ln, GREAT FALLS, VA 22066
MLS# VAFX2256276Listed by: TTR SOTHEBYS INTERNATIONAL REALTY - New
 $2,250,000Active6 beds 5 baths7,874 sq. ft.
$2,250,000Active6 beds 5 baths7,874 sq. ft.10701 Sycamore Springs Ln, GREAT FALLS, VA 22066
MLS# VAFX2279598Listed by: M.O. WILSON PROPERTIES - Coming Soon
 $2,649,900Coming Soon5 beds 7 baths
$2,649,900Coming Soon5 beds 7 baths606 Kentland Dr, GREAT FALLS, VA 22066
MLS# VAFX2279892Listed by: PROPERTY COLLECTIVE - Coming Soon
 $1,720,000Coming Soon4 beds 5 baths
$1,720,000Coming Soon4 beds 5 baths1008 Kimberly Pl, GREAT FALLS, VA 22066
MLS# VAFX2279920Listed by: GREENLAND REALTY, LLC - New
 $2,695,000Active6 beds 9 baths9,064 sq. ft.
$2,695,000Active6 beds 9 baths9,064 sq. ft.627 Walker Rd, GREAT FALLS, VA 22066
MLS# VAFX2278980Listed by: CASEY MARGENAU FINE HOMES AND ESTATES LLC - New
 $1,225,000Active3 beds 3 baths2,528 sq. ft.
$1,225,000Active3 beds 3 baths2,528 sq. ft.10207 Oxfordshire Rd, GREAT FALLS, VA 22066
MLS# VAFX2279386Listed by: GREEN LAWN REALTY  $1,350,000Active4 beds 3 baths2,352 sq. ft.
$1,350,000Active4 beds 3 baths2,352 sq. ft.915 Welham Green Rd, GREAT FALLS, VA 22066
MLS# VAFX2278242Listed by: LONG & FOSTER REAL ESTATE, INC. $4,250,000Active6 beds 9 baths10,800 sq. ft.
$4,250,000Active6 beds 9 baths10,800 sq. ft.9324 Georgetown Pike, GREAT FALLS, VA 22066
MLS# VAFX2278488Listed by: TTR SOTHEBYS INTERNATIONAL REALTY
