1011 Harriman St, Great Falls, VA 22066
Local realty services provided by:Better Homes and Gardens Real Estate Cassidon Realty
Listed by: kenneth m sypal
Office: versant realty
MLS#:VAFX2268512
Source:BRIGHTMLS
Price summary
- Price:$1,475,000
- Price per sq. ft.:$295.71
About this home
Thought you missed out? Now is your chance! We're back on the market. Superbly located, optimally equipped. This home is truly one of the best of Old Great Falls. To call it "charming" is an understatement. You have to see it in person to fully experience it. Optimally situated on a 0.93 acre lot in the superbly located Hickory Creek neighborhood. It offers 4 generous bedrooms, 3 full baths and 2 half baths, 4 wood burning fireplaces plus a wood burning stove and indoor grill. The lower level features a large recreation room, while the upper level offers two offices/bonus spaces. The centerpiece of the backyard is a beautiful inground pool and pool house. Surrounded by mature trees and garden beds, the idyllic yard is perfect for relaxing and entertaining! Additionally it is just minutes from both major commuter routes, Great Fall Village, Reston Town Center, Tysons and more. Come and see it for yourself! I'm sure you'll agree this expansive, lovingly maintained home will be the perfect setting for making lifelong memories with your family and friends! Located within the Langley HS, Cooper MS, and Colvin Run ES pyramid.
Contact an agent
Home facts
- Year built:1970
- Listing ID #:VAFX2268512
- Added:57 day(s) ago
- Updated:November 15, 2025 at 09:06 AM
Rooms and interior
- Bedrooms:4
- Total bathrooms:5
- Full bathrooms:3
- Half bathrooms:2
- Living area:4,988 sq. ft.
Heating and cooling
- Cooling:Central A/C
- Heating:Electric, Forced Air, Natural Gas, Zoned
Structure and exterior
- Roof:Asphalt
- Year built:1970
- Building area:4,988 sq. ft.
- Lot area:0.93 Acres
Utilities
- Water:Well
Finances and disclosures
- Price:$1,475,000
- Price per sq. ft.:$295.71
- Tax amount:$13,975 (2025)
New listings near 1011 Harriman St
- Open Sat, 1 to 4pmNew
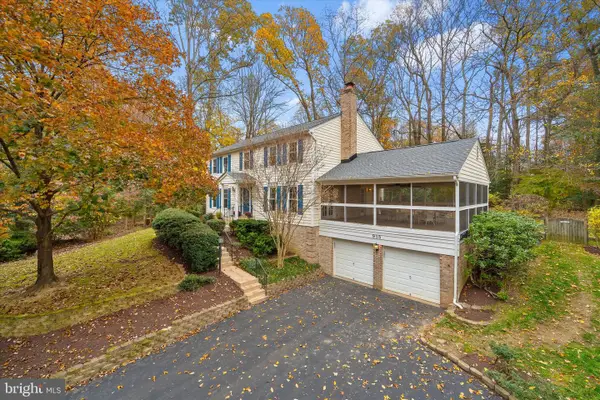 $1,350,000Active4 beds 3 baths2,352 sq. ft.
$1,350,000Active4 beds 3 baths2,352 sq. ft.915 Welham Green Rd, GREAT FALLS, VA 22066
MLS# VAFX2278242Listed by: LONG & FOSTER REAL ESTATE, INC. - Coming Soon
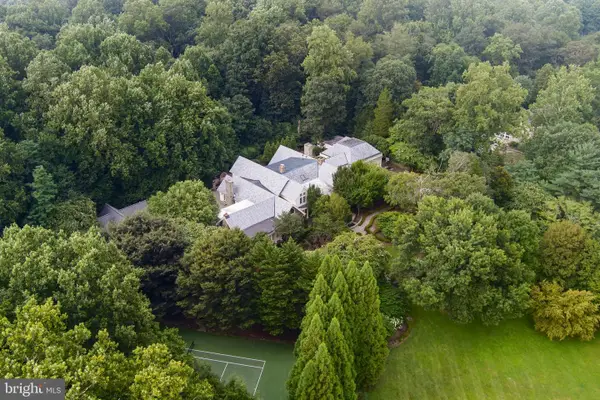 $4,250,000Coming Soon6 beds 9 baths
$4,250,000Coming Soon6 beds 9 baths9324 Georgetown Pike, GREAT FALLS, VA 22066
MLS# VAFX2278488Listed by: TTR SOTHEBYS INTERNATIONAL REALTY - New
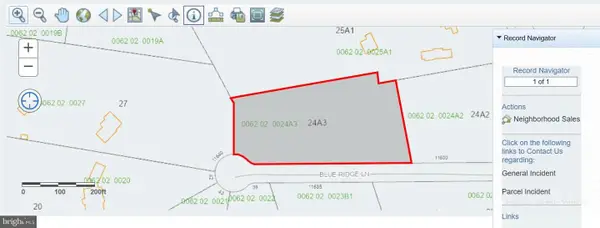 $1,250,000Active2.42 Acres
$1,250,000Active2.42 AcresBlue Ridge Lane #24a3, GREAT FALLS, VA 22066
MLS# VAFX2275428Listed by: PI REALTY GROUP, INC. - Open Sat, 2 to 4pmNew
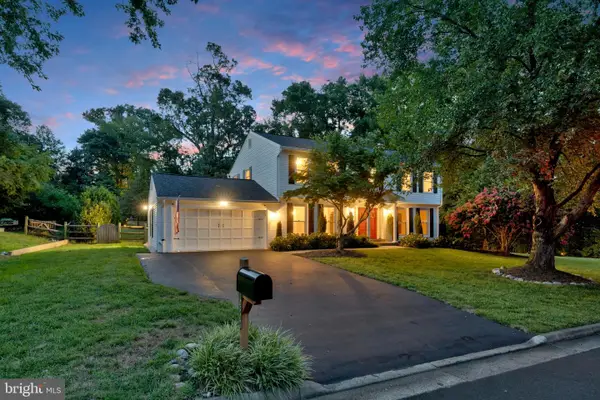 $1,420,000Active4 beds 4 baths3,922 sq. ft.
$1,420,000Active4 beds 4 baths3,922 sq. ft.10302 Galpin Ct, GREAT FALLS, VA 22066
MLS# VAFX2277606Listed by: TTR SOTHEBYS INTERNATIONAL REALTY - New
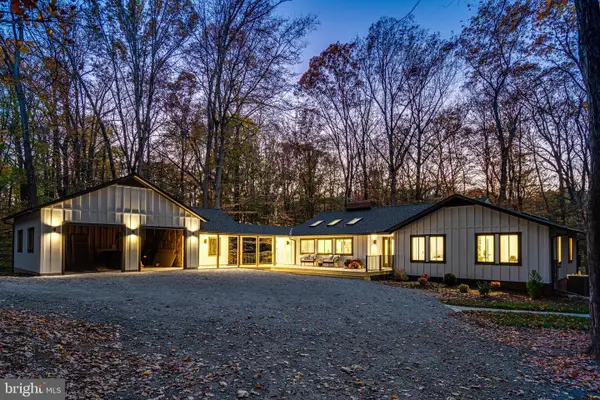 $2,750,000Active5 beds 3 baths4,019 sq. ft.
$2,750,000Active5 beds 3 baths4,019 sq. ft.108 Interpromontory Rd, GREAT FALLS, VA 22066
MLS# VAFX2232544Listed by: CORCORAN MCENEARNEY 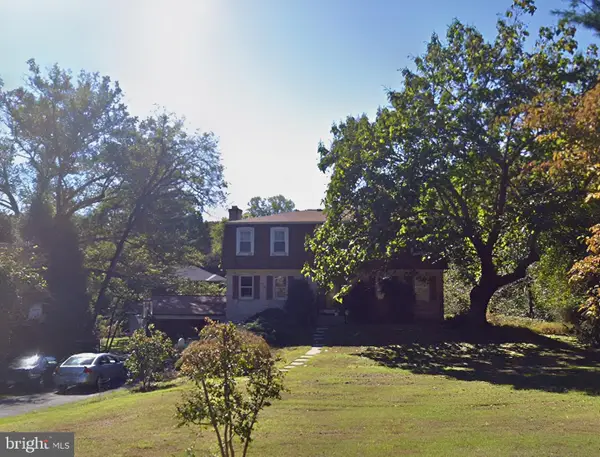 $1,050,000Pending5 beds 4 baths2,562 sq. ft.
$1,050,000Pending5 beds 4 baths2,562 sq. ft.10209 Oxfordshire Rd, GREAT FALLS, VA 22066
MLS# VAFX2277566Listed by: REALTY ONE GROUP CAPITAL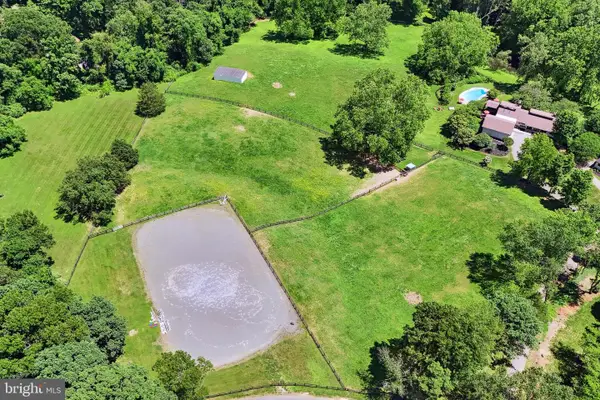 $2,490,000Pending7.05 Acres
$2,490,000Pending7.05 Acres9331 Cornwell Farm Dr, GREAT FALLS, VA 22066
MLS# VAFX2277062Listed by: KELLER WILLIAMS REALTY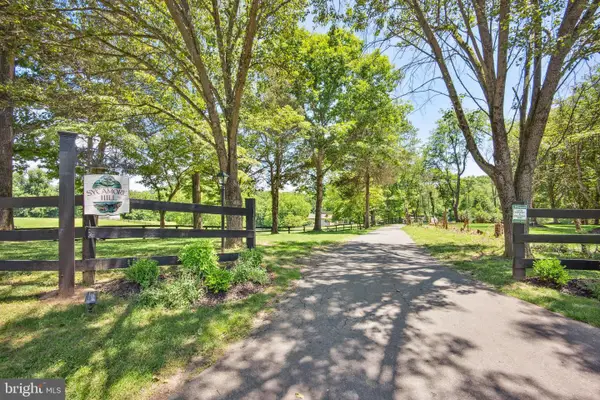 $3,600,000Active4 beds 5 baths5,028 sq. ft.
$3,600,000Active4 beds 5 baths5,028 sq. ft.9341 Cornwell Farm Dr, GREAT FALLS, VA 22066
MLS# VAFX2277060Listed by: KELLER WILLIAMS REALTY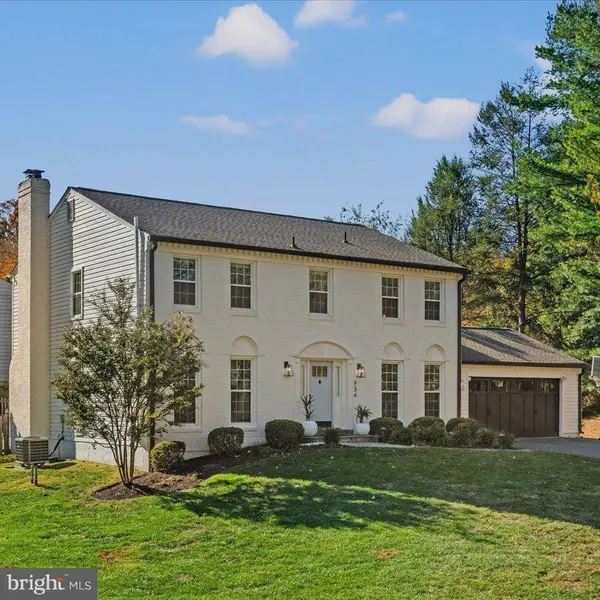 $1,385,000Pending4 beds 4 baths3,577 sq. ft.
$1,385,000Pending4 beds 4 baths3,577 sq. ft.934 Harriman St, GREAT FALLS, VA 22066
MLS# VAFX2276676Listed by: TTR SOTHEBYS INTERNATIONAL REALTY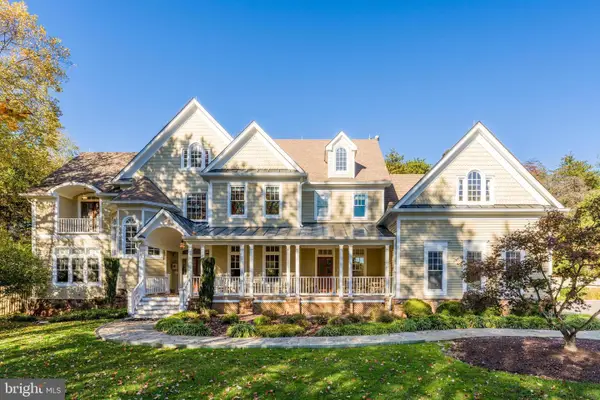 $2,499,900Active6 beds 9 baths7,659 sq. ft.
$2,499,900Active6 beds 9 baths7,659 sq. ft.615 Kentland Dr, GREAT FALLS, VA 22066
MLS# VAFX2275672Listed by: PROPERTY COLLECTIVE
