934 Harriman St, Great Falls, VA 22066
Local realty services provided by:Better Homes and Gardens Real Estate Valley Partners
934 Harriman St,Great Falls, VA 22066
$1,385,000
- 4 Beds
- 4 Baths
- 3,577 sq. ft.
- Single family
- Active
Listed by:laura bean
Office:ttr sothebys international realty
MLS#:VAFX2276676
Source:BRIGHTMLS
Price summary
- Price:$1,385,000
- Price per sq. ft.:$387.2
- Monthly HOA dues:$31.08
About this home
Welcome to 934 Harriman, the home everyone has admired in Hickory Creek for the past six years — celebrated for its thoughtful updates (from 2019 to present) and brimming with personality. Located in one of Great Falls’ most desirable neighborhoods, Hickory Creek offers a true community setting and feeds into highly regarded Langley HS pyramid. At an approachable price point for Great Falls, this fully renovated center-hall colonial delivers both style and function.
Main Level:
A gracious foyer with a curved staircase opens to light oak wood floors and a flowing, sunlit layout. The living room is enhanced by a striking brick accent wall, while thoughtful touches such as built-in organizational nooks and shiplap like details bring character throughout. The kitchen features quartz countertops, white shaker cabinetry with gold accents, farmhouse sink, wine bar, and butler’s pantry — all connecting to the dining room with its stylish chandelier. The family room, anchored by a brick-front wood-burning fireplace, is the perfect place to gather. For added convenience, a well-placed powder room completes the main level. From the kitchen, a French sliding door opens directly to the home’s incredible outdoor living area.
Upper Level:
The primary suite includes two walk-in closets and a private sitting area — ideal as a reading nook, office, or retreat. A barn door leads to the renovated bath with dual sinks and a custom-tiled shower. Three additional bedrooms and a fully updated hall bath complete this level.
Lower Level:
The finished lower level offers new luxury vinyl plank flooring, a large recreation area, flex/bonus room, and a full bath. With walk-up access to the backyard, it’s perfectly suited for play, workouts, hobbies, or guest space.
Outdoor Living:
The backyard has been completely reimagined for year-round entertaining. A trellis-covered patio with electric heaters, al fresco string lights, and a mounted flat-screen TV creates a true four-season outdoor room. A premium Gorilla playset and a new wood plank fence enclosing the entire backyard make the space equally functional and inviting. From al fresco dining to cozy fall evenings by a fire pit, this outdoor retreat is designed for every occasion.
934 Harriman isn’t just another colonial — it’s a home full of charm, modern updates, and standout outdoor living in one of Great Falls’ most desirable neighborhoods.
Contact an agent
Home facts
- Year built:1975
- Listing ID #:VAFX2276676
- Added:4 day(s) ago
- Updated:November 03, 2025 at 04:03 PM
Rooms and interior
- Bedrooms:4
- Total bathrooms:4
- Full bathrooms:3
- Half bathrooms:1
- Living area:3,577 sq. ft.
Heating and cooling
- Cooling:Central A/C
- Heating:Central, Oil
Structure and exterior
- Roof:Asphalt
- Year built:1975
- Building area:3,577 sq. ft.
- Lot area:0.49 Acres
Schools
- High school:LANGLEY
- Middle school:COOPER
- Elementary school:COLVIN RUN
Utilities
- Water:Public
Finances and disclosures
- Price:$1,385,000
- Price per sq. ft.:$387.2
- Tax amount:$15,356 (2025)
New listings near 934 Harriman St
- New
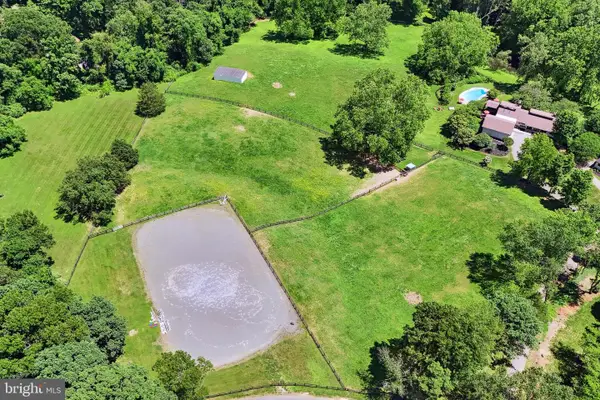 $2,490,000Active7.05 Acres
$2,490,000Active7.05 Acres9331 Cornwell Farm Dr, GREAT FALLS, VA 22066
MLS# VAFX2277062Listed by: KELLER WILLIAMS REALTY - New
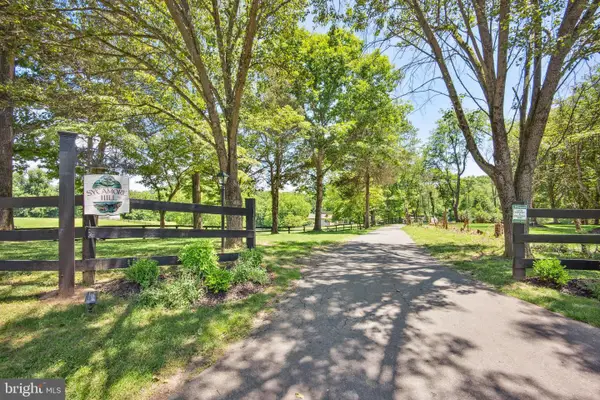 $6,090,000Active4 beds 5 baths5,028 sq. ft.
$6,090,000Active4 beds 5 baths5,028 sq. ft.9341 Cornwell Farm Dr, GREAT FALLS, VA 22066
MLS# VAFX2277056Listed by: KELLER WILLIAMS REALTY - New
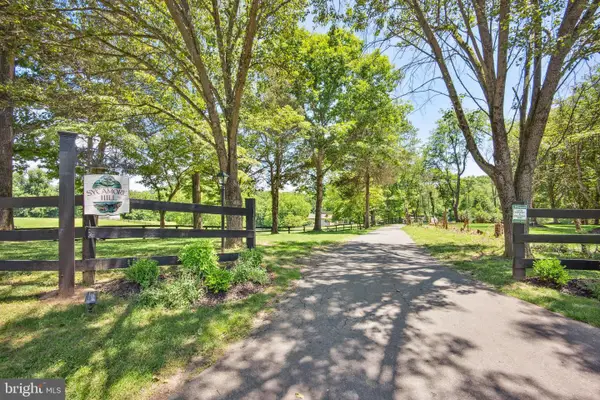 $3,600,000Active4 beds 5 baths5,028 sq. ft.
$3,600,000Active4 beds 5 baths5,028 sq. ft.9341 Cornwell Farm Dr, GREAT FALLS, VA 22066
MLS# VAFX2277060Listed by: KELLER WILLIAMS REALTY - New
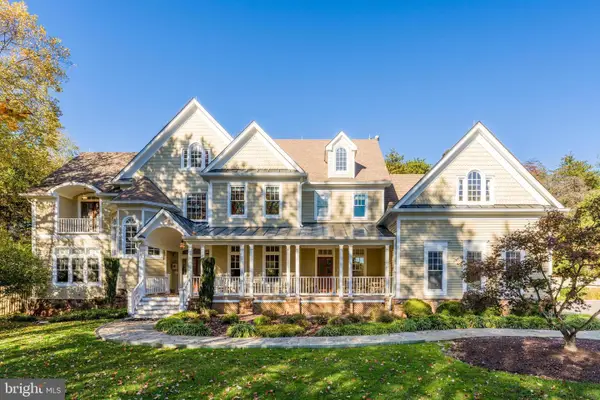 $2,499,900Active6 beds 9 baths7,659 sq. ft.
$2,499,900Active6 beds 9 baths7,659 sq. ft.615 Kentland Dr, GREAT FALLS, VA 22066
MLS# VAFX2275672Listed by: PROPERTY COLLECTIVE - New
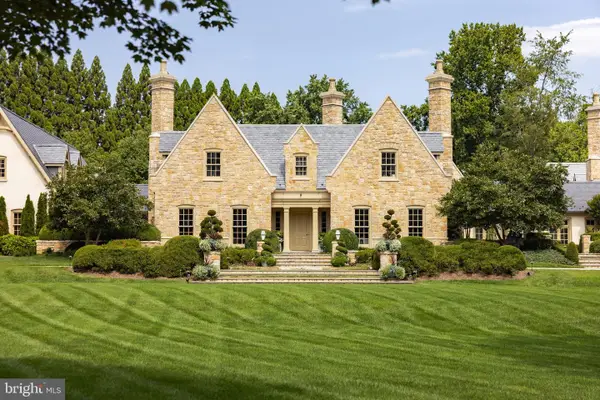 $16,000,000Active6 beds 9 baths21,727 sq. ft.
$16,000,000Active6 beds 9 baths21,727 sq. ft.576 Innsbruck Ave, GREAT FALLS, VA 22066
MLS# VAFX2273882Listed by: TTR SOTHEBY'S INTERNATIONAL REALTY - New
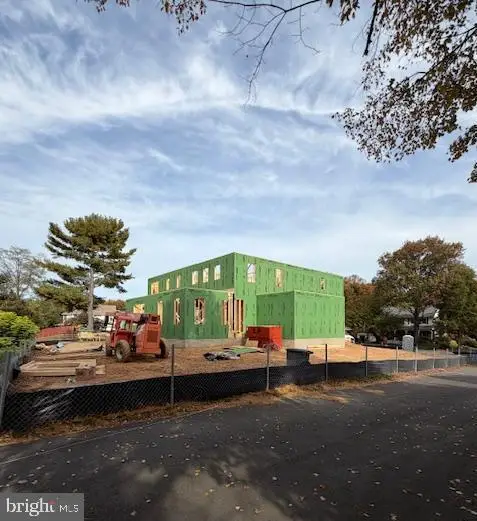 $2,900,000Active6 beds 8 baths7,490 sq. ft.
$2,900,000Active6 beds 8 baths7,490 sq. ft.9420 Vernon Dr, GREAT FALLS, VA 22066
MLS# VAFX2276154Listed by: SAMSON PROPERTIES 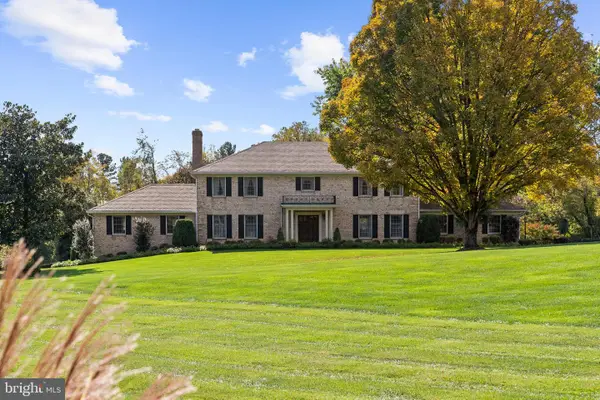 $3,000,000Pending6 beds 5 baths5,753 sq. ft.
$3,000,000Pending6 beds 5 baths5,753 sq. ft.1207 Towlston Rd, GREAT FALLS, VA 22066
MLS# VAFX2276208Listed by: TTR SOTHEBYS INTERNATIONAL REALTY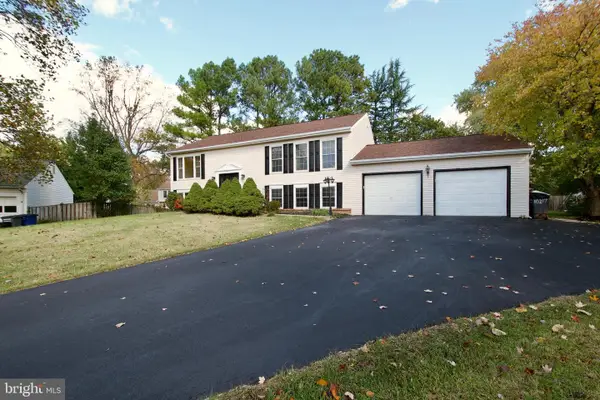 $850,000Active4 beds 3 baths1,982 sq. ft.
$850,000Active4 beds 3 baths1,982 sq. ft.10217 Mckean Ct, GREAT FALLS, VA 22066
MLS# VALO2109482Listed by: GOLDEN KEY REALTY LLC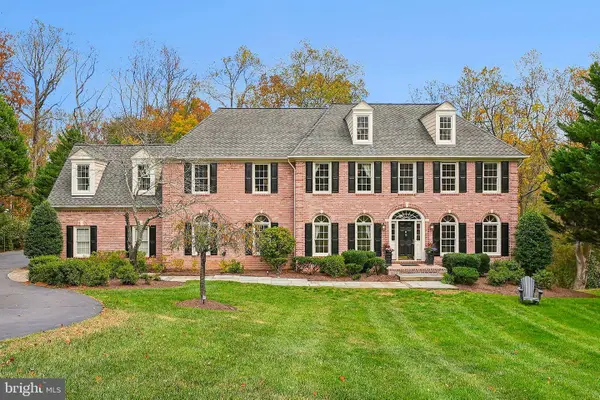 $1,875,000Pending5 beds 5 baths7,048 sq. ft.
$1,875,000Pending5 beds 5 baths7,048 sq. ft.903 Winstead St, GREAT FALLS, VA 22066
MLS# VAFX2273442Listed by: SAMSON PROPERTIES
