10114 Nedra Dr, GREAT FALLS, VA 22066
Local realty services provided by:Better Homes and Gardens Real Estate Premier
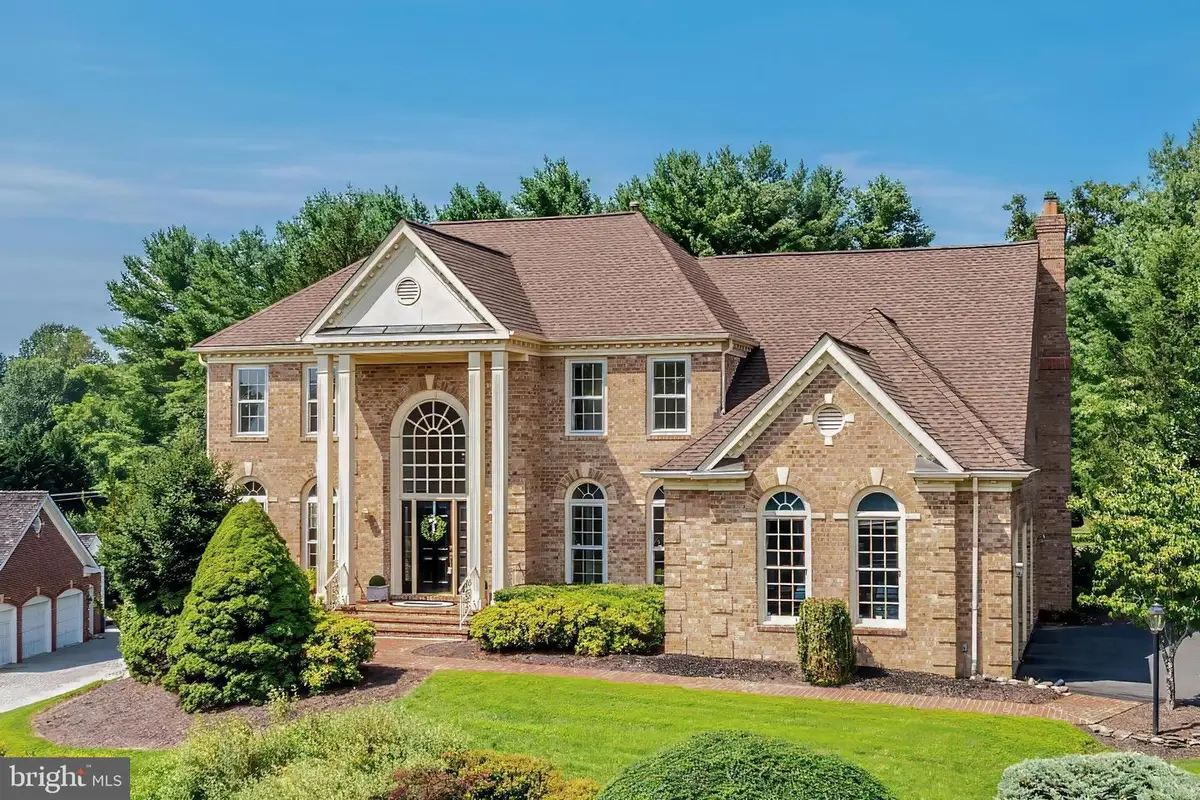

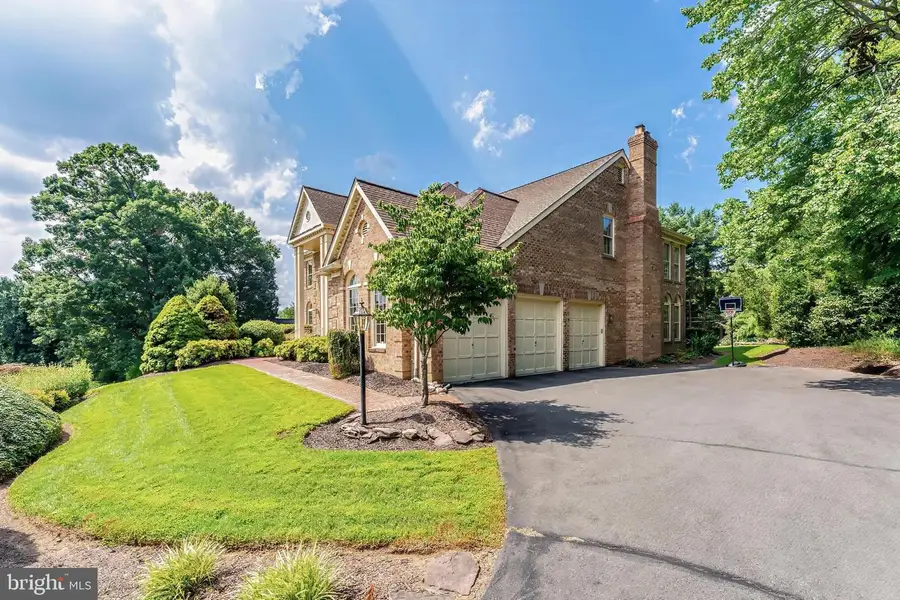
10114 Nedra Dr,GREAT FALLS, VA 22066
$2,045,000
- 5 Beds
- 5 Baths
- 5,694 sq. ft.
- Single family
- Active
Listed by:daan de raedt
Office:property collective
MLS#:VAFX2258550
Source:BRIGHTMLS
Price summary
- Price:$2,045,000
- Price per sq. ft.:$359.15
- Monthly HOA dues:$391.67
About this home
Introducing 10114 Nedra Dr in the highly sought-after Hickory Vale Farms neighborhood, moments from the heart of Great Falls Village! This stately colonial sits on just under an acre of beautifully landscaped grounds, surrounded by mature trees that provide both privacy and a peaceful setting. Take advantage of lawn maintenance via the HOA!
Thoughtful updates throughout the home include fresh paint on all three levels, as well as the garage and deck, all completed in 2025. The 3-car garage also features newly redone flooring for a clean and polished look. Inside, the main level offers a light-filled, open layout with French doors and large windows that bring in abundant natural sunlight. The gourmet eat-in kitchen was fully remodeled between 2024 and 2025 and features newer appliances, including a refrigerator and dishwasher - both replaced within the past year. The main level powder room has also been recently renovated, adding a stylish and modern touch to this beautifully updated space.
The spacious upper level offers four generous bedrooms, including a luxurious primary suite with a vaulted sitting room and spa-like bath. Enjoy conveniently located laundry on the upper level, and modern, updated baths. The finished walkout lower level adds a flexible living space with an additional bedroom and full bath, ideal for an au-pair or in-law suite.
Out back, enjoy the flat, grassy yard - perfect for play or outdoor gatherings - and a multi-level deck with built-in flower boxes ready to explore your green thumb. Located in the sought-after Langley High School pyramid and just minutes from Great Falls Park, Tysons Corner, I-495, and the GW Parkway, this home offers a perfect balance of privacy and convenience in one of Great Falls’ most coveted neighborhoods.
Contact an agent
Home facts
- Year built:1993
- Listing Id #:VAFX2258550
- Added:16 day(s) ago
- Updated:August 15, 2025 at 01:53 PM
Rooms and interior
- Bedrooms:5
- Total bathrooms:5
- Full bathrooms:4
- Half bathrooms:1
- Living area:5,694 sq. ft.
Heating and cooling
- Cooling:Ceiling Fan(s), Central A/C
- Heating:Forced Air, Natural Gas
Structure and exterior
- Roof:Architectural Shingle
- Year built:1993
- Building area:5,694 sq. ft.
- Lot area:0.91 Acres
Schools
- High school:LANGLEY
- Middle school:COOPER
- Elementary school:GREAT FALLS
Utilities
- Water:Public
Finances and disclosures
- Price:$2,045,000
- Price per sq. ft.:$359.15
- Tax amount:$18,189 (2025)
New listings near 10114 Nedra Dr
- Coming Soon
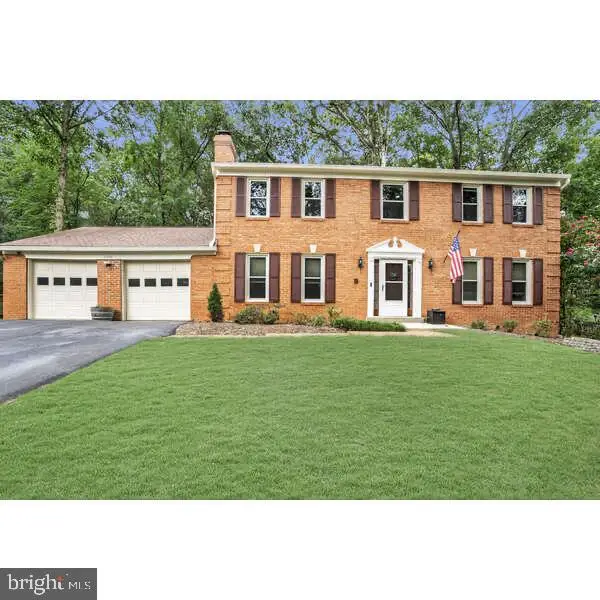 $1,100,000Coming Soon6 beds 4 baths
$1,100,000Coming Soon6 beds 4 baths12147 Holly Knoll Cir, GREAT FALLS, VA 22066
MLS# VAFX2260338Listed by: LONG & FOSTER REAL ESTATE, INC. - New
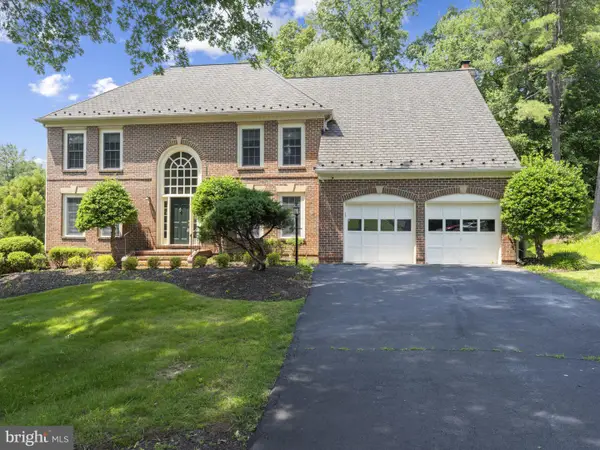 $1,375,000Active4 beds 4 baths4,542 sq. ft.
$1,375,000Active4 beds 4 baths4,542 sq. ft.11102 Bowen Ave, GREAT FALLS, VA 22066
MLS# VAFX2261230Listed by: ZZ INVESTMENT GROUP, INC. - Open Fri, 4 to 6pmNew
 $769,712Active4 beds 5 baths3,766 sq. ft.
$769,712Active4 beds 5 baths3,766 sq. ft.1011 Captain Richards Ct, MARSHALL, VA 20115
MLS# VAFQ2017894Listed by: EXP REALTY, LLC - Open Sun, 12 to 2pmNew
 $1,800,000Active4 beds 4 baths5,727 sq. ft.
$1,800,000Active4 beds 4 baths5,727 sq. ft.9424 Brian Jac Ln, GREAT FALLS, VA 22066
MLS# VAFX2260196Listed by: LONG & FOSTER REAL ESTATE, INC. 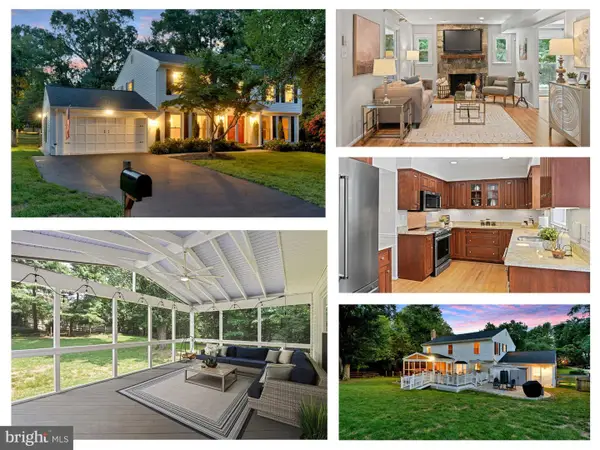 $1,370,000Pending4 beds 4 baths3,922 sq. ft.
$1,370,000Pending4 beds 4 baths3,922 sq. ft.10302 Galpin Ct, GREAT FALLS, VA 22066
MLS# VAFX2250454Listed by: EXP REALTY, LLC $375,990Active3 beds 3 baths1,655 sq. ft.
$375,990Active3 beds 3 baths1,655 sq. ft.6737 Leigh Street, Flowery Branch, GA 30542
MLS# 10576416Listed by: D.R. Horton Realty of Georgia- Open Sun, 2 to 4pm
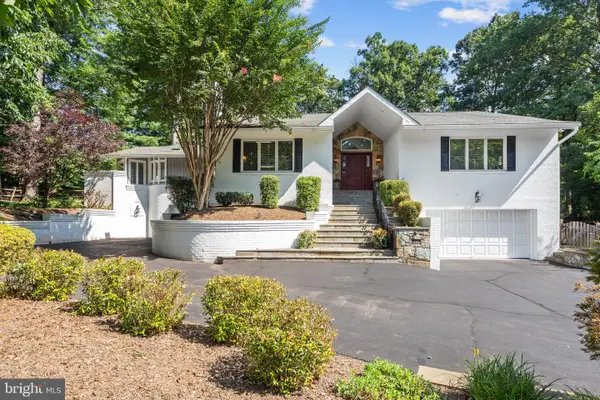 $1,640,000Active6 beds 4 baths4,054 sq. ft.
$1,640,000Active6 beds 4 baths4,054 sq. ft.10332 Eclipse Ln, GREAT FALLS, VA 22066
MLS# VAFX2257960Listed by: KW UNITED 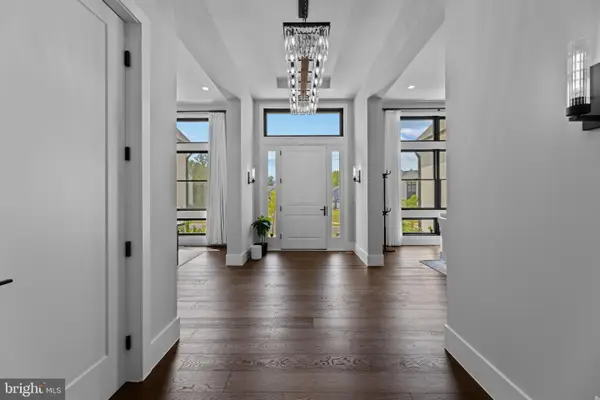 $4,000,000Active5 beds 7 baths4,733 sq. ft.
$4,000,000Active5 beds 7 baths4,733 sq. ft.1209 Riley Preserve Ct, GREAT FALLS, VA 22066
MLS# VAFX2258650Listed by: KIMSTONE REALTY INC.- Coming Soon
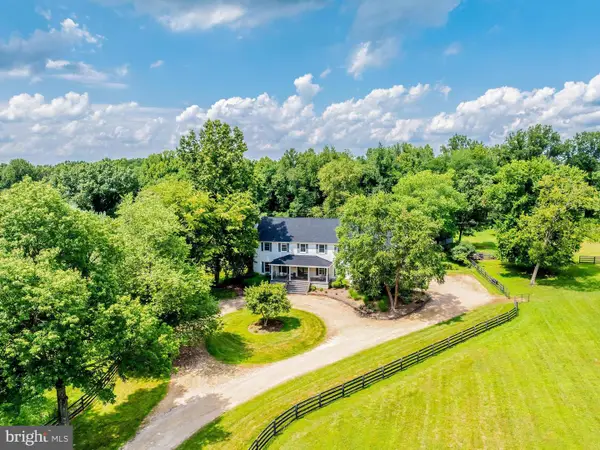 $2,450,000Coming Soon5 beds 6 baths
$2,450,000Coming Soon5 beds 6 baths11748 Thomas Ave, GREAT FALLS, VA 22066
MLS# VAFX2257384Listed by: PROPERTY COLLECTIVE

