10302 Galpin Ct, GREAT FALLS, VA 22066
Local realty services provided by:Better Homes and Gardens Real Estate GSA Realty
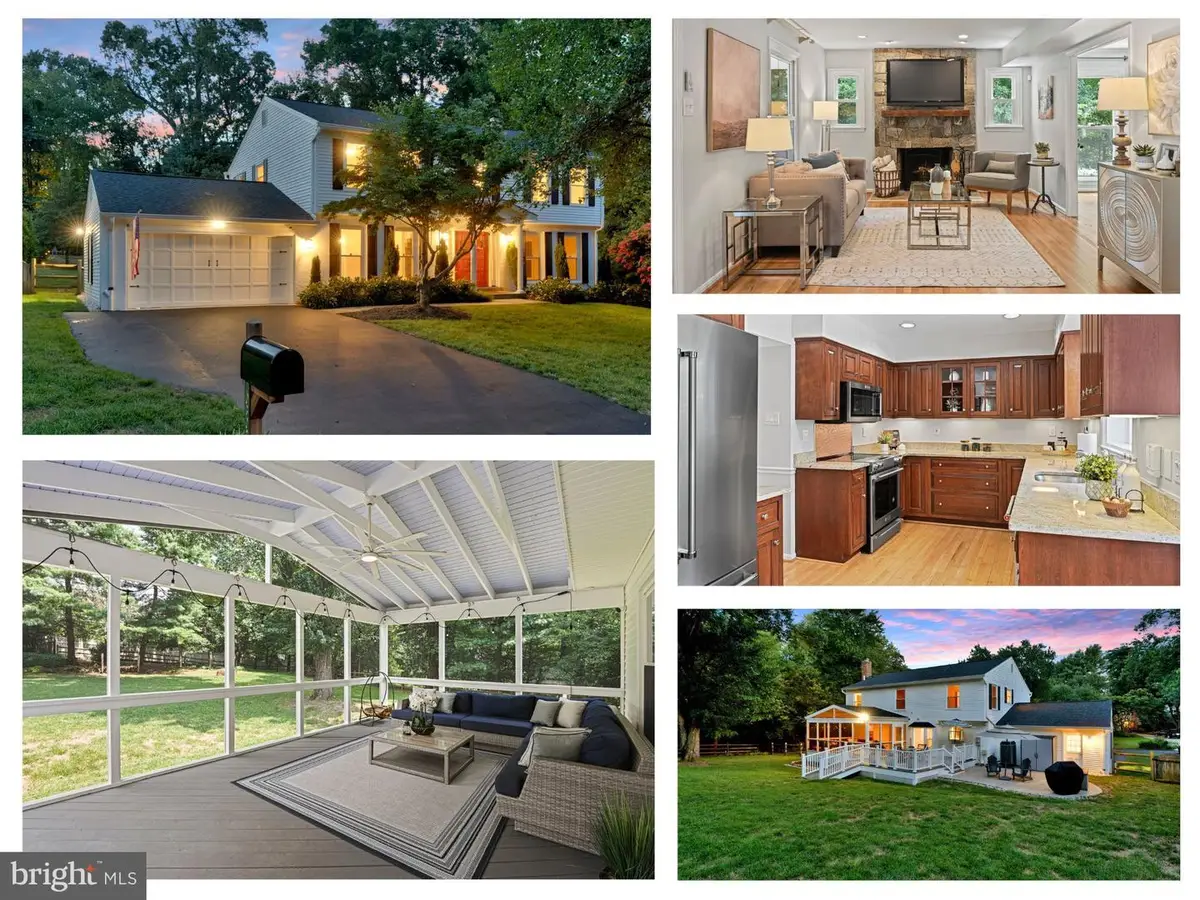
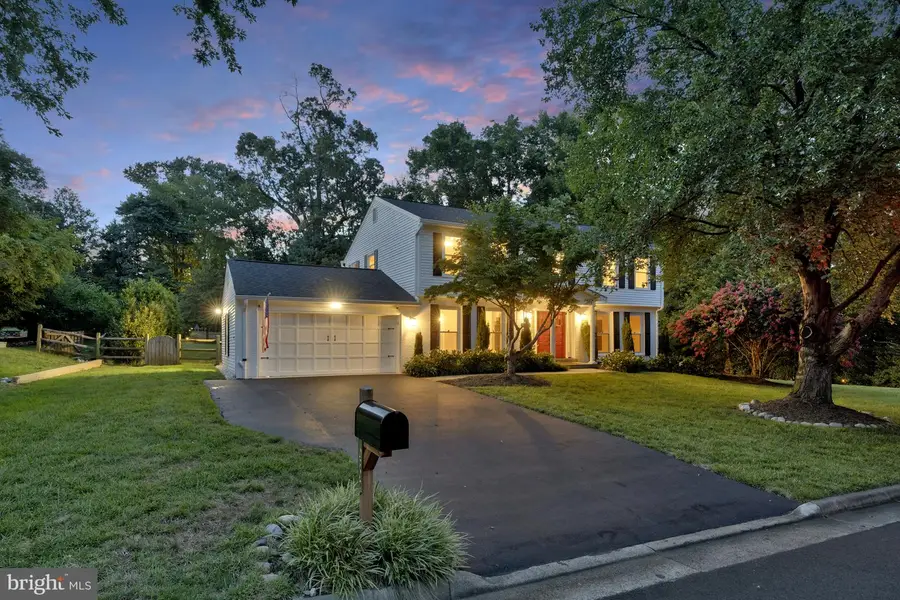

10302 Galpin Ct,GREAT FALLS, VA 22066
$1,370,000
- 4 Beds
- 4 Baths
- 3,922 sq. ft.
- Single family
- Pending
Listed by:megan buckley fass
Office:exp realty, llc.
MLS#:VAFX2250454
Source:BRIGHTMLS
Price summary
- Price:$1,370,000
- Price per sq. ft.:$349.31
- Monthly HOA dues:$33.33
About this home
OPEN HOUSES : 8/7 from 4-6 PM, AND 8/9 from 2-4 PM & 8/10 from 2-4 PM (check availability)
Tucked at the end of a quiet cul-de-sac in the sought-after Hickory Creek community, this impeccable Colonial offers 4 bedrooms, 2 full and 2 half baths, and a beautifully updated interior across three finished levels. The main level welcomes you with a gracious foyer featuring a wrought iron staircase, chair molding, and a decorative light fixture. A stylish and functional kitchen boasts stainless steel appliances, generous cabinetry, granite counters, a decorative backsplash, pantry, and recessed lighting, all anchored by a charming eat-in area with a bay window, built-in seating, and serene backyard views. The kitchen flows seamlessly into a cozy family room with a wood-burning fireplace and into a formal dining room with crown molding and elegant lighting. A spacious living room offers a second wood-burning fireplace with stone surround, recessed lighting, and access to a large screened-in porch with ceiling fan, overhead lighting, and walkout to the backyard patio. A convenient laundry room off the kitchen includes a large washer and dryer, ample cabinet storage, and access to the oversized two-car garage. A powder room and coat closet complete the main level.
Upstairs, the light-filled owner’s suite features new carpeting, recessed lighting, dual walk-in closets with custom shelving, and a separate private office. The en-suite bath includes a glass-enclosed shower and single-sink vanity. Three additional spacious bedrooms, each with deep closets, share a well-appointed hall bath with double-sink vanity, tub/shower combo, and linen storage. Rich hardwood flooring extends through the upper level. The expansive lower level includes a second family room and a full second kitchen with bar, sink, refrigerator, and microwave—perfect for entertaining or extended stays. A separate guest room, half bath, utility room, and large storage room round out the space, with walk-up access to the backyard.
Outdoors, enjoy a beautifully landscaped and fully fenced half-acre yard with a stone firepit, privacy plantings, and plenty of space for play or pets. The screened-in porch opens to a new Trex deck and a spacious stone patio below. The two car garage features new flooring and added storage.
This exceptional home is part of a vibrant community with sidewalks, tennis courts, a playground, and four trail networks. Walk to Turner Farm Park and the heart of Great Falls Village, with easy access to Tysons, the Silver Line Metro, and major commuter routes. This home has it ALL!
Contact an agent
Home facts
- Year built:1978
- Listing Id #:VAFX2250454
- Added:10 day(s) ago
- Updated:August 15, 2025 at 07:30 AM
Rooms and interior
- Bedrooms:4
- Total bathrooms:4
- Full bathrooms:2
- Half bathrooms:2
- Living area:3,922 sq. ft.
Heating and cooling
- Cooling:Ceiling Fan(s), Central A/C
- Heating:Electric, Heat Pump(s)
Structure and exterior
- Roof:Asphalt
- Year built:1978
- Building area:3,922 sq. ft.
- Lot area:0.52 Acres
Schools
- High school:LANGLEY
- Middle school:COOPER
- Elementary school:COLVIN RUN
Utilities
- Water:Public
Finances and disclosures
- Price:$1,370,000
- Price per sq. ft.:$349.31
- Tax amount:$13,549 (2025)
New listings near 10302 Galpin Ct
- Coming Soon
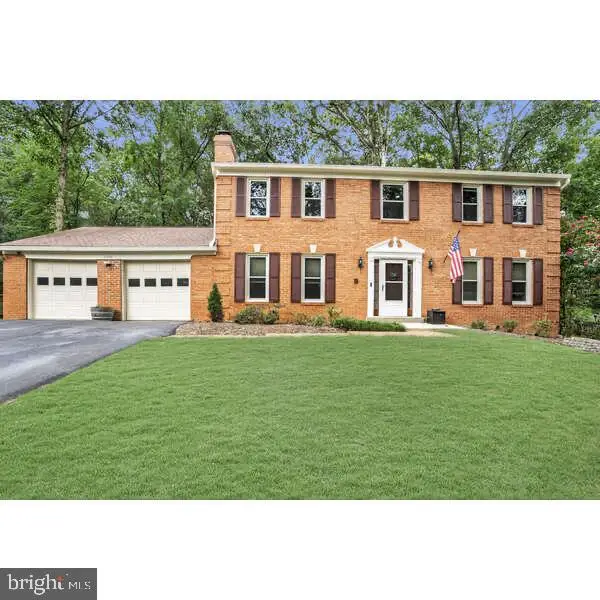 $1,100,000Coming Soon6 beds 4 baths
$1,100,000Coming Soon6 beds 4 baths12147 Holly Knoll Cir, GREAT FALLS, VA 22066
MLS# VAFX2260338Listed by: LONG & FOSTER REAL ESTATE, INC. - New
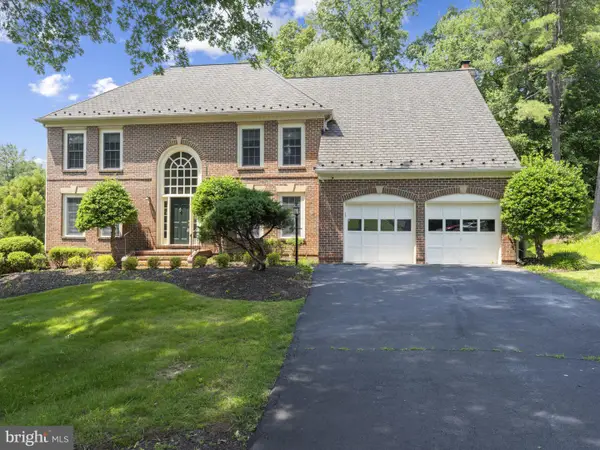 $1,375,000Active4 beds 4 baths4,542 sq. ft.
$1,375,000Active4 beds 4 baths4,542 sq. ft.11102 Bowen Ave, GREAT FALLS, VA 22066
MLS# VAFX2261230Listed by: ZZ INVESTMENT GROUP, INC. - Open Fri, 4 to 6pmNew
 $769,712Active4 beds 5 baths3,766 sq. ft.
$769,712Active4 beds 5 baths3,766 sq. ft.1011 Captain Richards Ct, MARSHALL, VA 20115
MLS# VAFQ2017894Listed by: EXP REALTY, LLC - Open Sun, 12 to 2pmNew
 $1,800,000Active4 beds 4 baths5,727 sq. ft.
$1,800,000Active4 beds 4 baths5,727 sq. ft.9424 Brian Jac Ln, GREAT FALLS, VA 22066
MLS# VAFX2260196Listed by: LONG & FOSTER REAL ESTATE, INC.  $375,990Active3 beds 3 baths1,655 sq. ft.
$375,990Active3 beds 3 baths1,655 sq. ft.6737 Leigh Street, Flowery Branch, GA 30542
MLS# 10576416Listed by: D.R. Horton Realty of Georgia- Open Sun, 2 to 4pm
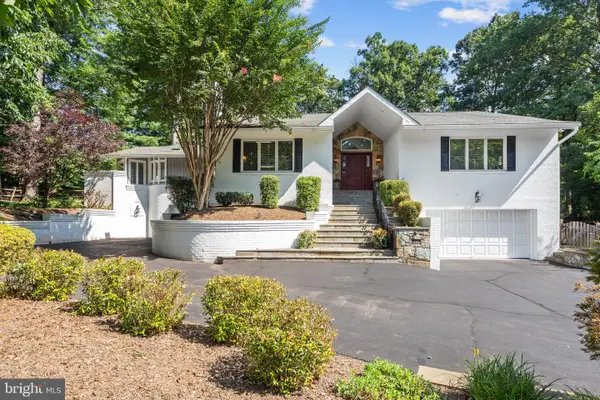 $1,640,000Active6 beds 4 baths4,054 sq. ft.
$1,640,000Active6 beds 4 baths4,054 sq. ft.10332 Eclipse Ln, GREAT FALLS, VA 22066
MLS# VAFX2257960Listed by: KW UNITED 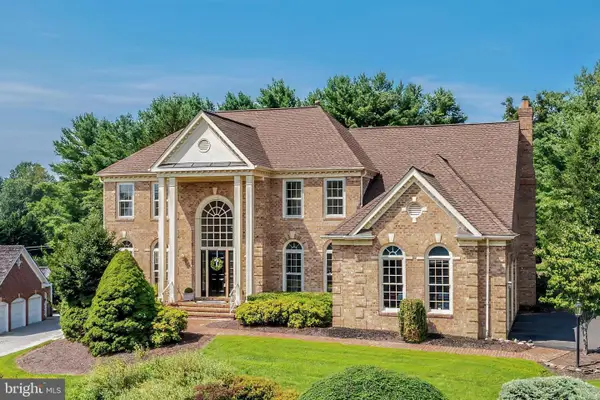 $2,045,000Active5 beds 5 baths5,694 sq. ft.
$2,045,000Active5 beds 5 baths5,694 sq. ft.10114 Nedra Dr, GREAT FALLS, VA 22066
MLS# VAFX2258550Listed by: PROPERTY COLLECTIVE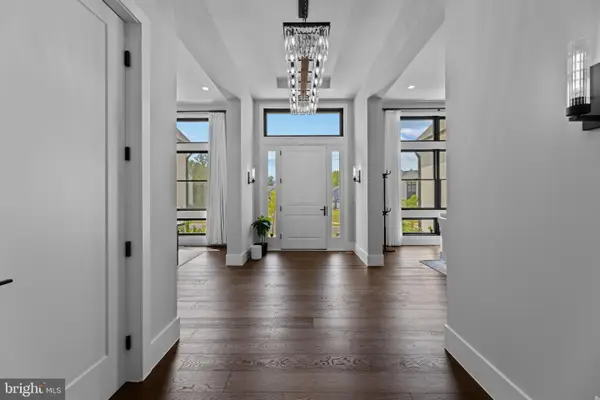 $4,000,000Active5 beds 7 baths4,733 sq. ft.
$4,000,000Active5 beds 7 baths4,733 sq. ft.1209 Riley Preserve Ct, GREAT FALLS, VA 22066
MLS# VAFX2258650Listed by: KIMSTONE REALTY INC.- Coming Soon
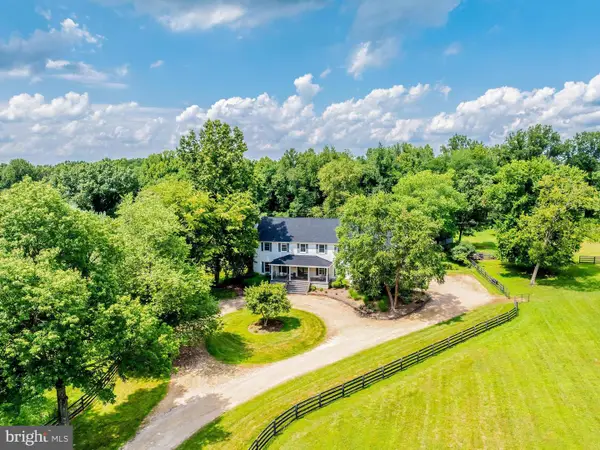 $2,450,000Coming Soon5 beds 6 baths
$2,450,000Coming Soon5 beds 6 baths11748 Thomas Ave, GREAT FALLS, VA 22066
MLS# VAFX2257384Listed by: PROPERTY COLLECTIVE
