10332 Eclipse Ln, Great Falls, VA 22066
Local realty services provided by:Better Homes and Gardens Real Estate Valley Partners
10332 Eclipse Ln,Great Falls, VA 22066
$1,549,000
- 6 Beds
- 4 Baths
- 4,054 sq. ft.
- Single family
- Active
Listed by:andrew musser
Office:kw united
MLS#:VAFX2257960
Source:BRIGHTMLS
Price summary
- Price:$1,549,000
- Price per sq. ft.:$382.09
- Monthly HOA dues:$6.67
About this home
*SPECIAL FINANCING AVAILABLE ON THIS HOME: Imagine an interest rate in the 4% range! Seller offering up to $25,000 toward a “2-1 Buy Down” that would bring the first year mortgage rate to 4.5% [and second year to 5.5%] on a conventional 6.5% mortgage for an acceptable full price offer that closes by October 15, 2025. Terms apply - have your agent contact listing agent for more information.*
Welcome home to this thoughtfully designed & meticulously maintained contemporary home (mostly 1 level living!) in the desirable Lexington Estates neighborhood of Great Falls, Virginia. Situated on a private 0.72-acre lot, the property is surrounded by lush landscaping, creating a backyard oasis—complete with a Koi pond, patio, putting green, expansive sun deck with Trex decking, and in-ground pool. This home offers over 4,000 square feet of finished living space mostly on one level including main level primary suite. It features 6 spacious bedrooms, 4 full bathrooms, 2 fireplaces, a 2-car garage and 1.5-car garage.
A stately entrance welcomes you with stone steps, a mahogany front door, and a stacked-stone façade. Inside, the expanded foyer with a raised ceiling sets the tone for the striking interior. The sun-drenched living room features dramatic vaulted ceilings, tall windows, and a stone-stacked gas fireplace. The adjoining gourmet kitchen is a chef’s dream, showcasing flat-panel cherry cabinetry, granite countertops and backsplash, stainless steel appliances, two sinks, and a generous island with bar seating. The adjacent dining area offers a second stone-stacked gas fireplace and provides the perfect open setting for hosting.
From the kitchen, an open loft area provides flexible space for an office, game room, or playroom. A bright octagonal sunroom—part of a thoughtful addition—leads to the stately main-level primary suite, a private retreat designed for one-level living. The suite includes tranquil views of the pergola and fenced backyard, a large walk-in closet, and a spa-inspired bathroom featuring a skylight, custom circular double vanity, new soaking tub, and oversized glass-enclosed shower. The main level also hosts three additional bedrooms—perfect for family, guests, or a home office—ensuring that the majority of bedrooms are easily accessible. One bedroom includes a private en-suite bath, while a second full hall bath has also been tastefully updated. A spacious family room with a wet bar, beverage fridge, and ice maker offers the ideal space for entertaining and relaxing.
Finishes throughout include hardwood flooring, terra cotta tile, skylights, plantation shutters, recessed lighting, organizational closets, and Andersen® windows—attesting to the home’s exceptional craftsmanship and care. The fully finished lower level features a welcoming mudroom with custom cubbies, two additional bedrooms, a renovated full bath, a walk-in storage closet with built-in shelving, and a large laundry room with utility sink, cabinetry, and dual dryer hookups.
Conveniently located just one stoplight from Route 7, this property offers easy access to the vibrant centers of Tysons, Reston, and Great Falls Village, as well as nearby parks, Riverbend Country Club, Wiehle-Reston East Metro and Dulles Airport. Come and see this entertainer's dream home in the heart of Great Falls.
Contact an agent
Home facts
- Year built:1977
- Listing ID #:VAFX2257960
- Added:61 day(s) ago
- Updated:October 01, 2025 at 01:44 PM
Rooms and interior
- Bedrooms:6
- Total bathrooms:4
- Full bathrooms:4
- Living area:4,054 sq. ft.
Heating and cooling
- Cooling:Ceiling Fan(s), Central A/C
- Heating:Central, Electric, Natural Gas
Structure and exterior
- Roof:Shingle
- Year built:1977
- Building area:4,054 sq. ft.
- Lot area:0.72 Acres
Schools
- High school:LANGLEY
- Middle school:COOPER
- Elementary school:COLVIN RUN
Utilities
- Water:Public
Finances and disclosures
- Price:$1,549,000
- Price per sq. ft.:$382.09
- Tax amount:$15,361 (2025)
New listings near 10332 Eclipse Ln
- New
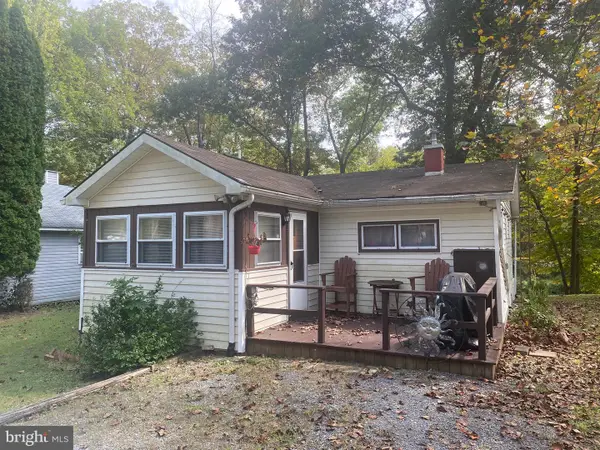 $79,995Active2 beds 1 baths826 sq. ft.
$79,995Active2 beds 1 baths826 sq. ft.100 Bubbling Spring Road, CAPON BRIDGE, WV 26711
MLS# WVHS2006798Listed by: NEXTHOME REALTY SELECT - Coming Soon
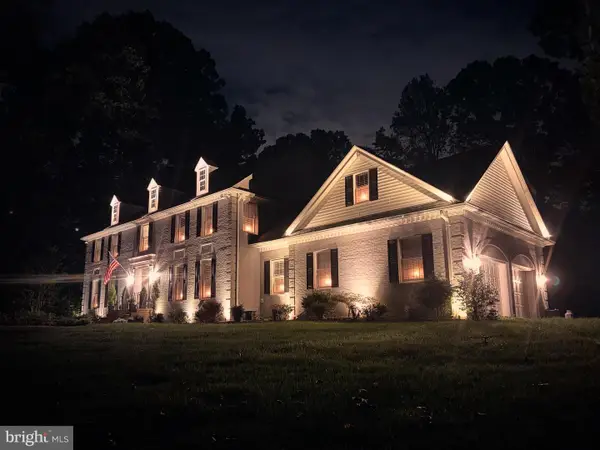 $2,399,500Coming Soon5 beds 5 baths
$2,399,500Coming Soon5 beds 5 baths9217 Jeffery Rd, GREAT FALLS, VA 22066
MLS# VAFX2269912Listed by: BERKSHIRE HATHAWAY HOMESERVICES PENFED REALTY - New
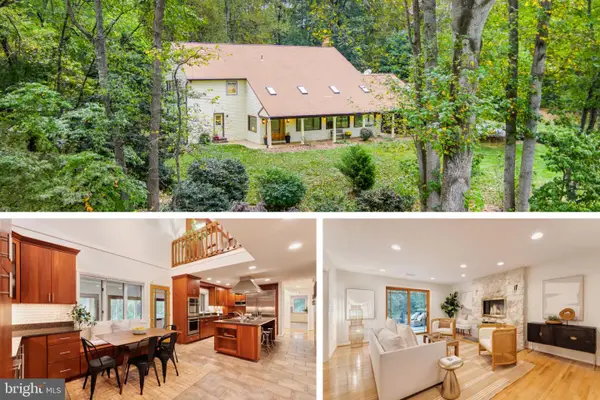 $2,250,000Active4 beds 6 baths5,916 sq. ft.
$2,250,000Active4 beds 6 baths5,916 sq. ft.10702 Milkweed Dr, GREAT FALLS, VA 22066
MLS# VAFX2269488Listed by: CORCORAN MCENEARNEY - Coming Soon
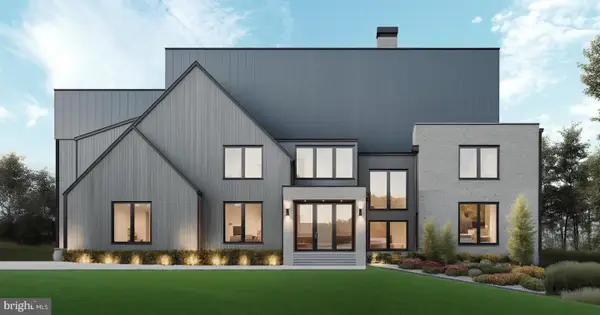 $5,200,000Coming Soon4 beds 7 baths
$5,200,000Coming Soon4 beds 7 baths1039 Harriman St, GREAT FALLS, VA 22066
MLS# VAFX2268562Listed by: SAMSON PROPERTIES 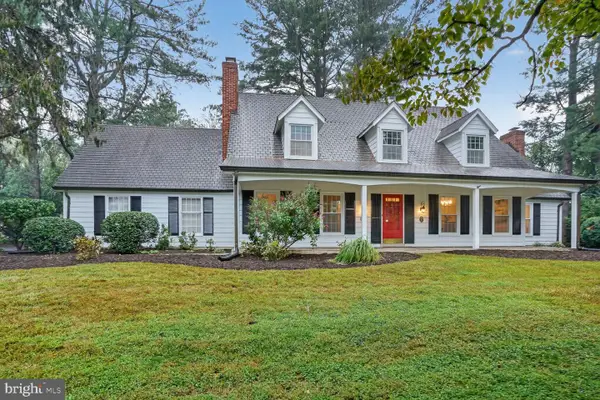 $1,475,000Pending4 beds 5 baths4,988 sq. ft.
$1,475,000Pending4 beds 5 baths4,988 sq. ft.1011 Harriman St, GREAT FALLS, VA 22066
MLS# VAFX2268512Listed by: VERSANT REALTY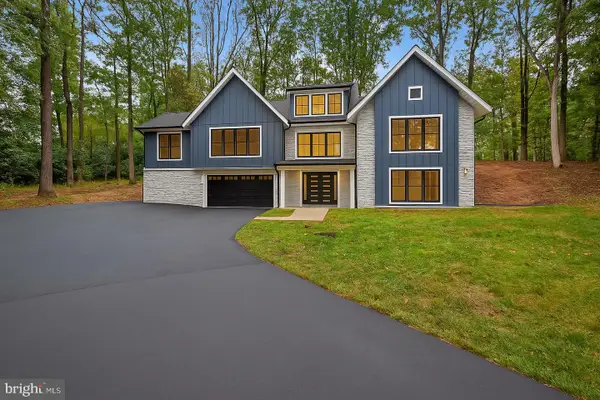 $1,700,000Active4 beds 4 baths3,675 sq. ft.
$1,700,000Active4 beds 4 baths3,675 sq. ft.11600 Blue Ridge Ln, GREAT FALLS, VA 22066
MLS# VAFX2268274Listed by: KELLER WILLIAMS REALTY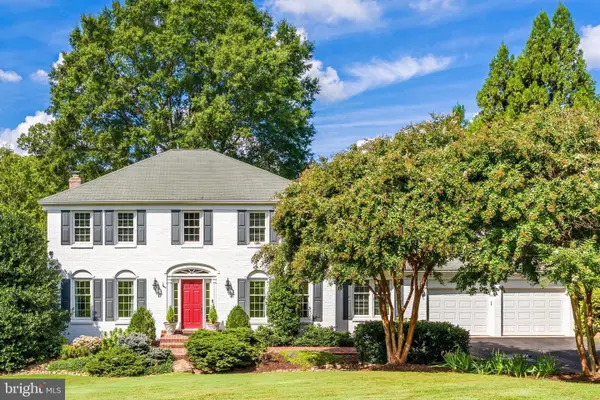 $1,799,000Pending4 beds 3 baths3,600 sq. ft.
$1,799,000Pending4 beds 3 baths3,600 sq. ft.806 Hickory Vale Ln, GREAT FALLS, VA 22066
MLS# VAFX2268138Listed by: COMPASS- Coming Soon
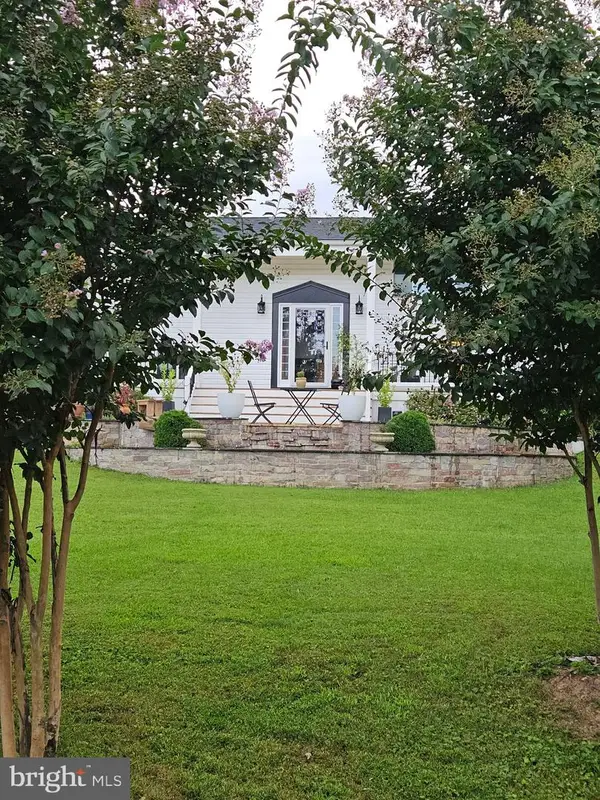 $1,249,000Coming Soon5 beds 3 baths
$1,249,000Coming Soon5 beds 3 baths824 Constellation Dr, GREAT FALLS, VA 22066
MLS# VAFX2267546Listed by: KELLER WILLIAMS FAIRFAX GATEWAY 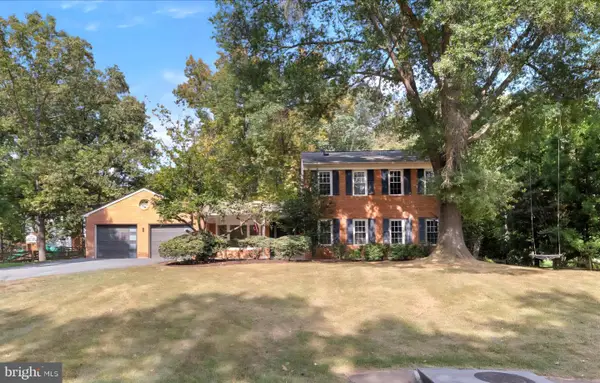 $1,199,900Active4 beds 4 baths2,350 sq. ft.
$1,199,900Active4 beds 4 baths2,350 sq. ft.12183 Holly Knoll Cir, GREAT FALLS, VA 22066
MLS# VAFX2267672Listed by: COMPASS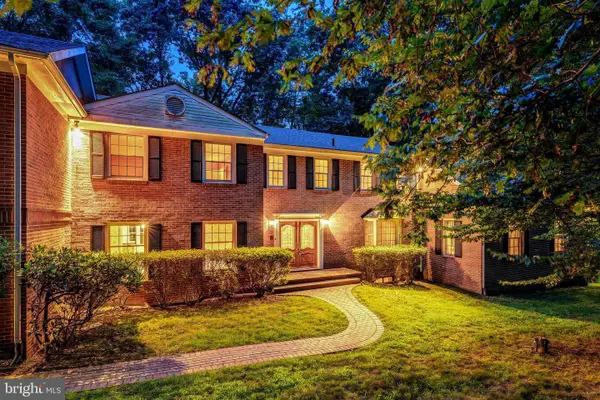 $1,499,900Active5 beds 5 baths6,114 sq. ft.
$1,499,900Active5 beds 5 baths6,114 sq. ft.11115 Streamview Ct, GREAT FALLS, VA 22066
MLS# VAFX2267842Listed by: PROPERTY COLLECTIVE
