10702 Milkweed Dr, Great Falls, VA 22066
Local realty services provided by:Better Homes and Gardens Real Estate GSA Realty
10702 Milkweed Dr,Great Falls, VA 22066
$2,250,000
- 4 Beds
- 6 Baths
- 5,916 sq. ft.
- Single family
- Active
Listed by: carlie french ross
Office: corcoran mcenearney
MLS#:VAFX2269488
Source:BRIGHTMLS
Price summary
- Price:$2,250,000
- Price per sq. ft.:$380.32
About this home
Set on 5.21 private acres in the coveted Woodsfield community, this 6000 SF custom residence combines timeless architecture with modern comfort in a secluded natural setting. The property features a rare blend of open, manicured lawns for recreation and entertaining, bordered by wooded acreage that ensures privacy and tranquility—yet all just minutes to DC, Tysons, Reston, and Leesburg.
A stately brick pathway leads to the front entry - the home’s dramatic MCM-inspired 40-foot sunroom with vaulted tongue-and-groove ceilings, exposed beams, skylights, and terracotta floors. Bathed in natural light, this space is perfect for your morning coffee or evening cocktails, and hosting seasonal gatherings of family and friends - all while enjoying natures' serenity.
For Multi-Generational convenience, this home boasts a custom Residential Elevator serving All Levels + a Main Level Bedroom Suite with Full Bath + Walk-in Closet.
At the heart of the home, the Chef’s Kitchen showcases custom cherry cabinetry, Wolf & SubZero appliances, a massive island with prep sink, 6-burner gas range, two beverage drawers, and tall custom pantry cabinetry. A vaulted breakfast nook with built-in banquette seating adds warmth and functionality. Designed for both grand entertaining and intimate gatherings, interiors flow seamlessly with gleaming hardwood floors from parlor to dining room to family room, complemented by a cozy stone fireplace and refined finishes. An updated powder room and expansive laundry/mudroom are also on this Main Level.
Originally designed as a five-bedroom home, the property has been reimagined with an emphasis on luxury and lifestyle. On the Upper Level, the primary suite features a boutique-style dressing room with illuminated, floor-to-ceiling maple cabinetry, custom shelving, and a fashion trolley—elevating the space into a true sanctuary. The suite also includes a sitting room with a double-sided fireplace, a morning bar, and a spa bath with dual vanities, jetted tub, and large jetted shower.
In addition, the upper level offers a very large secondary bedroom with ensuite bath, providing comfort and privacy for family or guests. The upper level loft area has been customized into an executive-style home office with a cherry wood built-in desk and floor-to-ceiling cabinetry—an ideal space for today’s remote work needs.
The finished walk-out lower level with beautiful blonde bamboo flooring is dedicated to leisure and wellness. Highlights include a spacious media and game room with fireplace, bar, and custom lighting, a private sauna with adjacent bath and shower, and fully equipped exercise studio (which could also serve as a Fourth Bedroom with direct walk-up access to the backyard). Flexible rooms provide further options for guests, hobbies, or office use.
Equally impressive, the exterior grounds offer multiple venues for relaxation and entertaining. An expansive deck with outdoor kitchen area, and a gazebo tucked into the wooded acreage invite year-round enjoyment. A detached three-car garage with workshop, shed and upper loft, a whole-house generator, and landscaped grounds with invisible fence and ample storage sheds complete this rare offering.
Sited in one of Great Falls’ most desirable communities, the property offers luxury, privacy, and lifestyle in one. From equestrian trails and award-winning schools to nearby commuter routes and cultural amenities, this residence is both a tranquil retreat and a sophisticated base for modern living.
Contact an agent
Home facts
- Year built:1985
- Listing ID #:VAFX2269488
- Added:51 day(s) ago
- Updated:November 15, 2025 at 12:19 AM
Rooms and interior
- Bedrooms:4
- Total bathrooms:6
- Full bathrooms:4
- Half bathrooms:2
- Living area:5,916 sq. ft.
Heating and cooling
- Cooling:Central A/C
- Heating:Electric, Heat Pump(s)
Structure and exterior
- Year built:1985
- Building area:5,916 sq. ft.
- Lot area:5.21 Acres
Schools
- High school:LANGLEY
- Middle school:COOPER
- Elementary school:GREAT FALLS
Utilities
- Water:Well
Finances and disclosures
- Price:$2,250,000
- Price per sq. ft.:$380.32
- Tax amount:$17,371 (2025)
New listings near 10702 Milkweed Dr
- Open Sat, 1 to 4pmNew
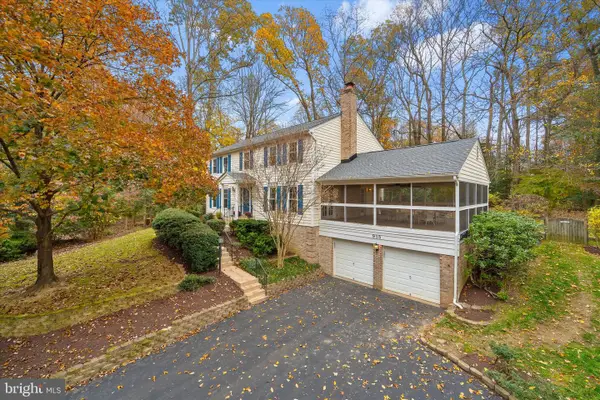 $1,350,000Active4 beds 3 baths2,352 sq. ft.
$1,350,000Active4 beds 3 baths2,352 sq. ft.915 Welham Green Rd, GREAT FALLS, VA 22066
MLS# VAFX2278242Listed by: LONG & FOSTER REAL ESTATE, INC. - Coming Soon
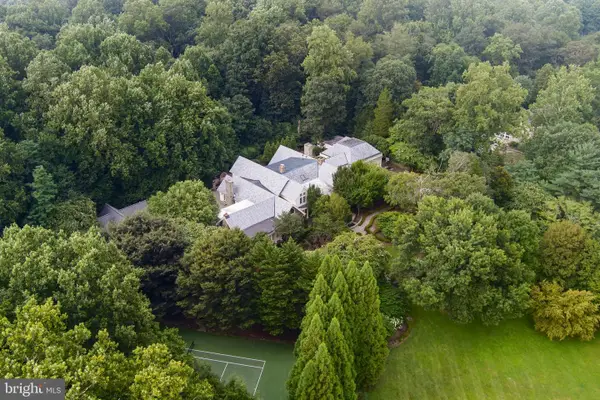 $4,250,000Coming Soon6 beds 9 baths
$4,250,000Coming Soon6 beds 9 baths9324 Georgetown Pike, GREAT FALLS, VA 22066
MLS# VAFX2278488Listed by: TTR SOTHEBYS INTERNATIONAL REALTY - New
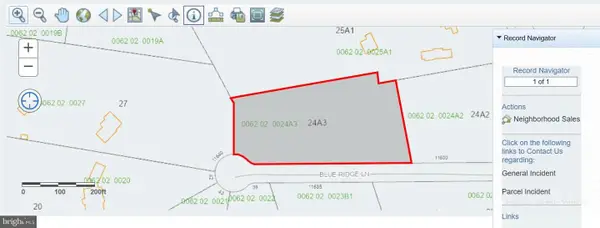 $1,250,000Active2.42 Acres
$1,250,000Active2.42 AcresBlue Ridge Lane #24a3, GREAT FALLS, VA 22066
MLS# VAFX2275428Listed by: PI REALTY GROUP, INC. - Open Sat, 2 to 4pmNew
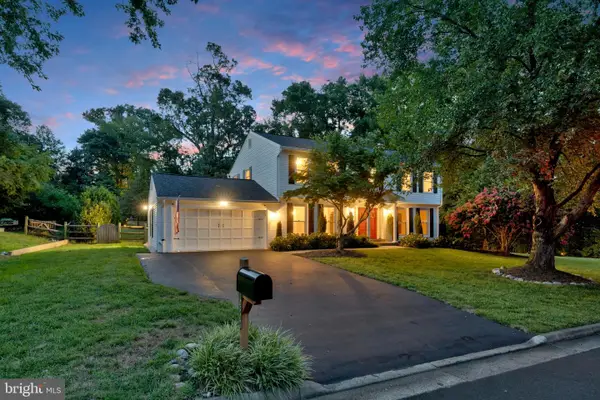 $1,420,000Active4 beds 4 baths3,922 sq. ft.
$1,420,000Active4 beds 4 baths3,922 sq. ft.10302 Galpin Ct, GREAT FALLS, VA 22066
MLS# VAFX2277606Listed by: TTR SOTHEBYS INTERNATIONAL REALTY - New
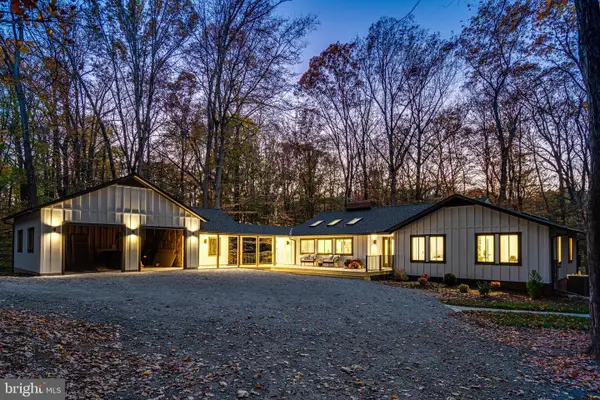 $2,750,000Active5 beds 3 baths4,019 sq. ft.
$2,750,000Active5 beds 3 baths4,019 sq. ft.108 Interpromontory Rd, GREAT FALLS, VA 22066
MLS# VAFX2232544Listed by: CORCORAN MCENEARNEY 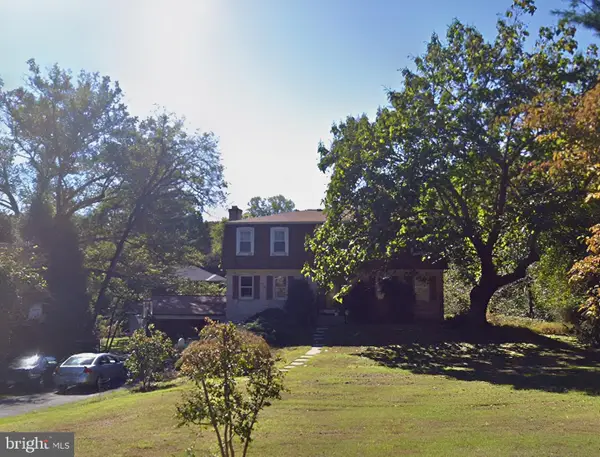 $1,050,000Pending5 beds 4 baths2,562 sq. ft.
$1,050,000Pending5 beds 4 baths2,562 sq. ft.10209 Oxfordshire Rd, GREAT FALLS, VA 22066
MLS# VAFX2277566Listed by: REALTY ONE GROUP CAPITAL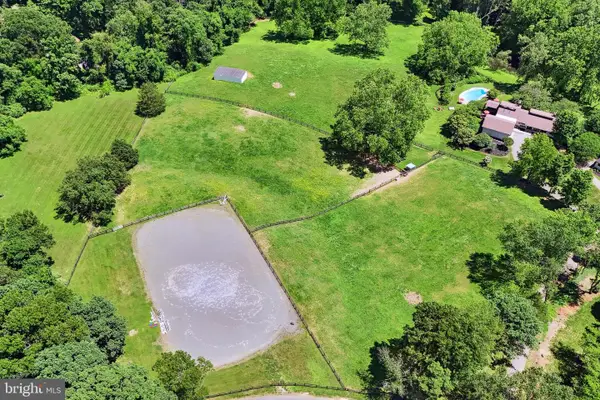 $2,490,000Pending7.05 Acres
$2,490,000Pending7.05 Acres9331 Cornwell Farm Dr, GREAT FALLS, VA 22066
MLS# VAFX2277062Listed by: KELLER WILLIAMS REALTY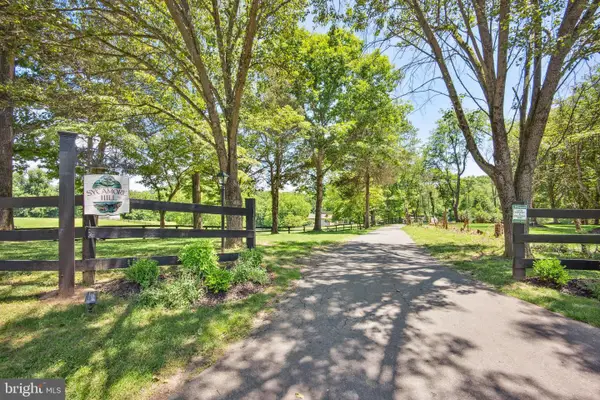 $3,600,000Active4 beds 5 baths5,028 sq. ft.
$3,600,000Active4 beds 5 baths5,028 sq. ft.9341 Cornwell Farm Dr, GREAT FALLS, VA 22066
MLS# VAFX2277060Listed by: KELLER WILLIAMS REALTY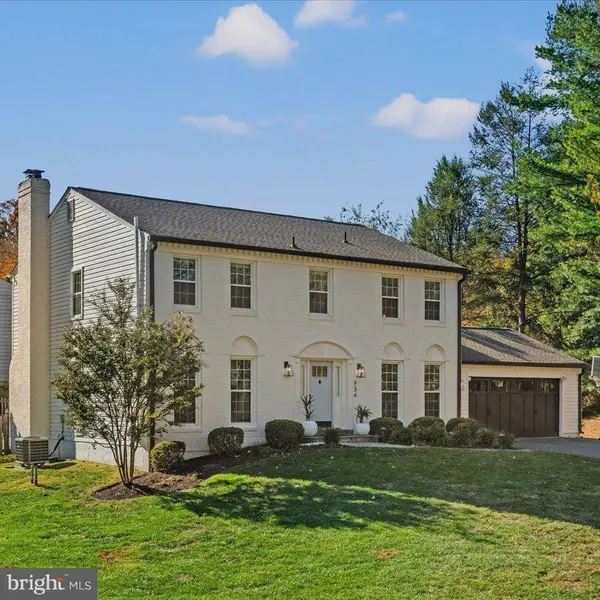 $1,385,000Pending4 beds 4 baths3,577 sq. ft.
$1,385,000Pending4 beds 4 baths3,577 sq. ft.934 Harriman St, GREAT FALLS, VA 22066
MLS# VAFX2276676Listed by: TTR SOTHEBYS INTERNATIONAL REALTY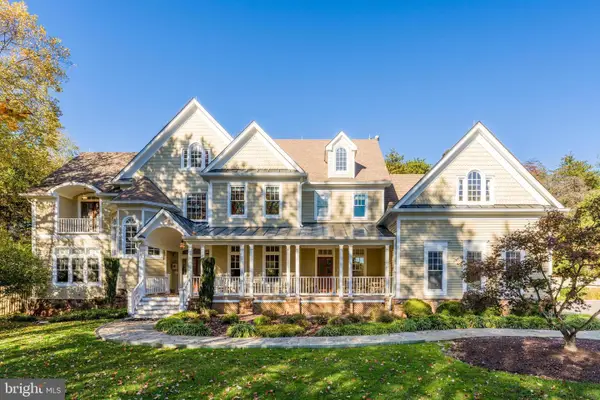 $2,499,900Active6 beds 9 baths7,659 sq. ft.
$2,499,900Active6 beds 9 baths7,659 sq. ft.615 Kentland Dr, GREAT FALLS, VA 22066
MLS# VAFX2275672Listed by: PROPERTY COLLECTIVE
