11121 Elmview Pl, Great Falls, VA 22066
Local realty services provided by:Better Homes and Gardens Real Estate GSA Realty
11121 Elmview Pl,Great Falls, VA 22066
$3,500,000
- 6 Beds
- 7 Baths
- 7,480 sq. ft.
- Single family
- Active
Upcoming open houses
- Sat, Nov 1511:00 am - 01:00 pm
Listed by: dana a jones
Office: pearson smith realty, llc.
MLS#:VAFX2236544
Source:BRIGHTMLS
Price summary
- Price:$3,500,000
- Price per sq. ft.:$467.91
About this home
AVAILABLE FOR NOVEMBER 2025 MOVE-IN! This custom new build by award-winning Faber Custom Builders is set on nearly two private, wooded acres in an established Great Falls neighborhood. Blending timeless architecture with thoughtful modern design, the home features a stucco exterior, deep-toned Pella windows, and a solid mahogany front door for a warm, elegant welcome.
Inside, the open-concept layout is ideal for both everyday living and entertaining. The chef’s kitchen includes custom cabinetry and connects to a hidden scullery-style pantry with a beverage bar, offering extra prep and storage space. A see-through fireplace connects the great room to a covered porch, creating a seamless flow between indoor and outdoor living.
A modern mudroom, separate guest entry, and main-level guest suite provide convenience and flexibility. The formal dining room sets the stage for special occasions, while a private home office adds functional workspace.
Upstairs, four spacious bedrooms each feature en-suite bathrooms and walk-in closets. The luxurious primary suite showcases a dramatic black marble accent wall, beautiful natural light, and curated designer finishes. A large upstairs landing/lounge and well-designed laundry room make this level a comfortable retreat for the entire household.
The finished lower level includes a generous recreation room, an additional flex room with full bath, and usable unfinished space.
An exceptional value for new construction in Great Falls! All this is located just 10 minutes from Great Falls Village Centre, with easy access to Route 7, the Dulles Corridor, and Tysons.
Contact an agent
Home facts
- Year built:2025
- Listing ID #:VAFX2236544
- Added:203 day(s) ago
- Updated:November 15, 2025 at 12:19 AM
Rooms and interior
- Bedrooms:6
- Total bathrooms:7
- Full bathrooms:6
- Half bathrooms:1
- Living area:7,480 sq. ft.
Heating and cooling
- Cooling:Central A/C, Energy Star Cooling System, Programmable Thermostat, Zoned
- Heating:Electric, Energy Star Heating System, Heat Pump - Electric BackUp, Propane - Leased
Structure and exterior
- Roof:Architectural Shingle
- Year built:2025
- Building area:7,480 sq. ft.
- Lot area:1.93 Acres
Schools
- High school:LANGLEY
- Middle school:COOPER
- Elementary school:GREAT FALLS
Utilities
- Water:Well
- Sewer:Private Septic Tank
Finances and disclosures
- Price:$3,500,000
- Price per sq. ft.:$467.91
- Tax amount:$13,879 (2025)
New listings near 11121 Elmview Pl
- Open Sat, 1 to 4pmNew
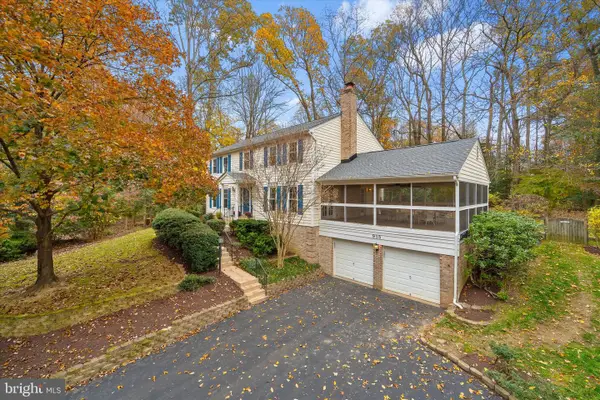 $1,350,000Active4 beds 3 baths2,352 sq. ft.
$1,350,000Active4 beds 3 baths2,352 sq. ft.915 Welham Green Rd, GREAT FALLS, VA 22066
MLS# VAFX2278242Listed by: LONG & FOSTER REAL ESTATE, INC. - Coming Soon
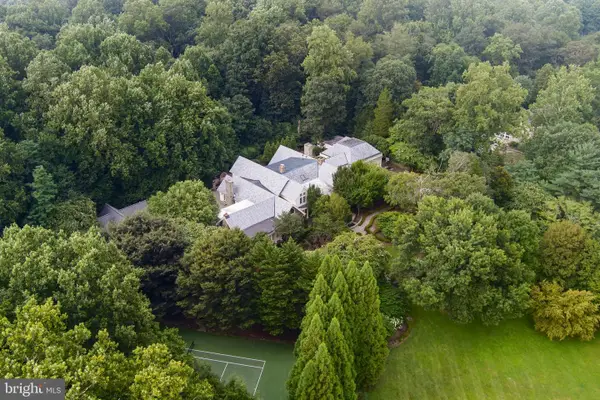 $4,250,000Coming Soon6 beds 9 baths
$4,250,000Coming Soon6 beds 9 baths9324 Georgetown Pike, GREAT FALLS, VA 22066
MLS# VAFX2278488Listed by: TTR SOTHEBYS INTERNATIONAL REALTY - New
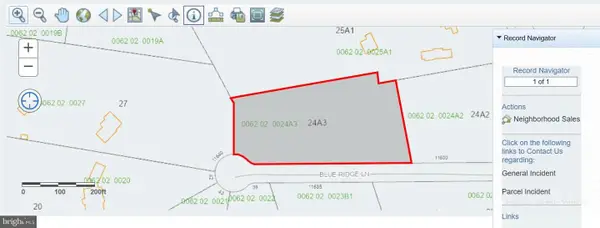 $1,250,000Active2.42 Acres
$1,250,000Active2.42 AcresBlue Ridge Lane #24a3, GREAT FALLS, VA 22066
MLS# VAFX2275428Listed by: PI REALTY GROUP, INC. - Open Sat, 2 to 4pmNew
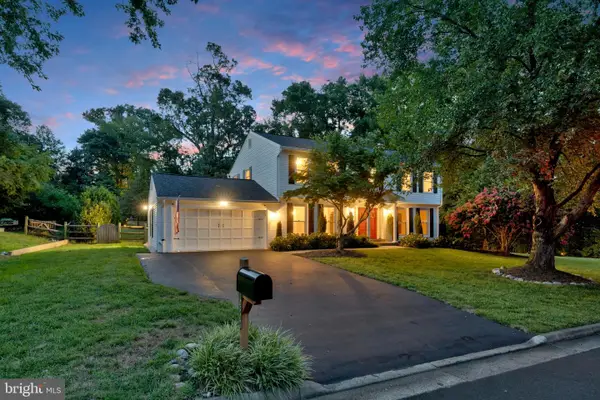 $1,420,000Active4 beds 4 baths3,922 sq. ft.
$1,420,000Active4 beds 4 baths3,922 sq. ft.10302 Galpin Ct, GREAT FALLS, VA 22066
MLS# VAFX2277606Listed by: TTR SOTHEBYS INTERNATIONAL REALTY - New
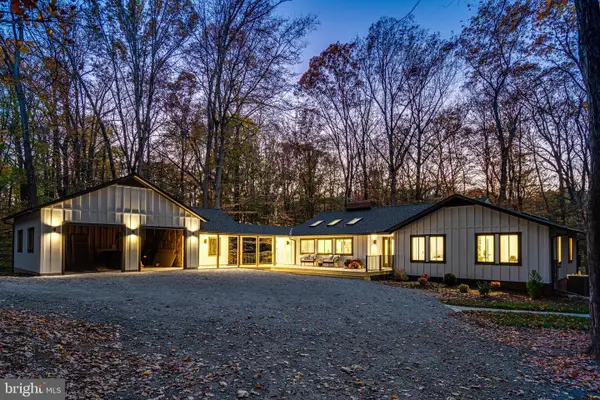 $2,750,000Active5 beds 3 baths4,019 sq. ft.
$2,750,000Active5 beds 3 baths4,019 sq. ft.108 Interpromontory Rd, GREAT FALLS, VA 22066
MLS# VAFX2232544Listed by: CORCORAN MCENEARNEY 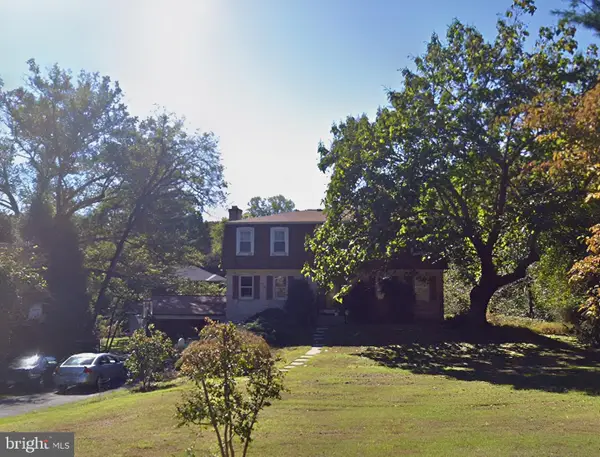 $1,050,000Pending5 beds 4 baths2,562 sq. ft.
$1,050,000Pending5 beds 4 baths2,562 sq. ft.10209 Oxfordshire Rd, GREAT FALLS, VA 22066
MLS# VAFX2277566Listed by: REALTY ONE GROUP CAPITAL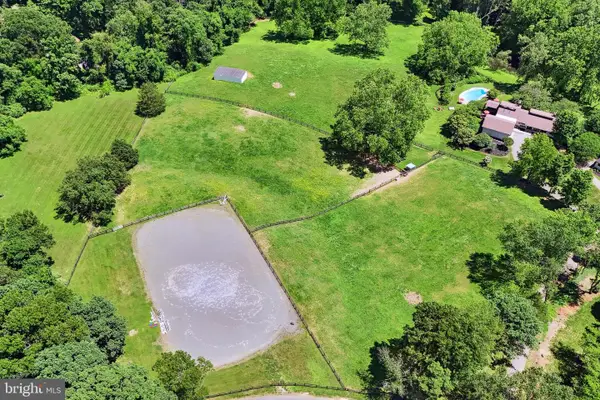 $2,490,000Pending7.05 Acres
$2,490,000Pending7.05 Acres9331 Cornwell Farm Dr, GREAT FALLS, VA 22066
MLS# VAFX2277062Listed by: KELLER WILLIAMS REALTY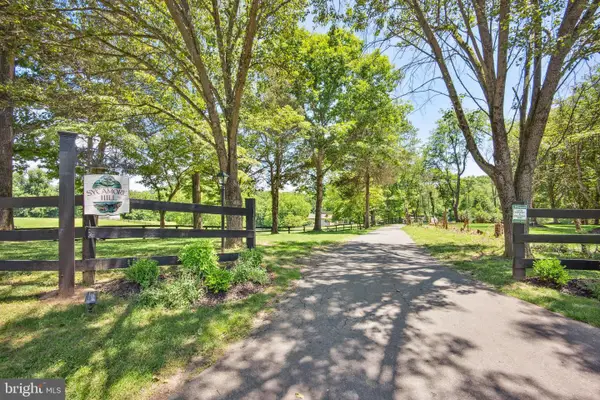 $3,600,000Active4 beds 5 baths5,028 sq. ft.
$3,600,000Active4 beds 5 baths5,028 sq. ft.9341 Cornwell Farm Dr, GREAT FALLS, VA 22066
MLS# VAFX2277060Listed by: KELLER WILLIAMS REALTY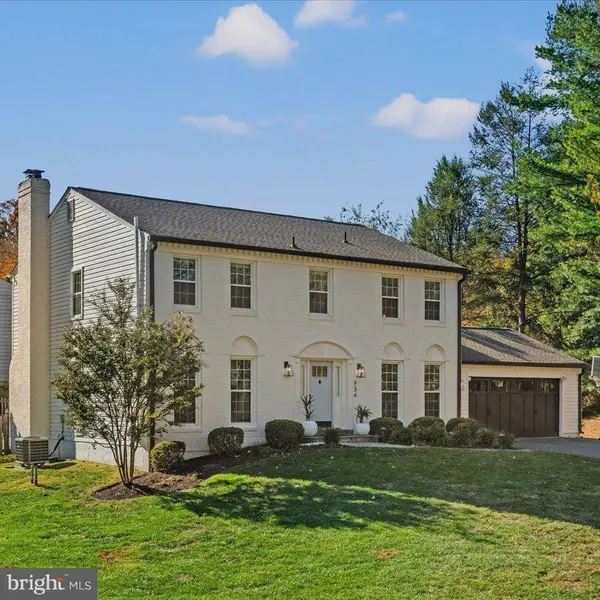 $1,385,000Pending4 beds 4 baths3,577 sq. ft.
$1,385,000Pending4 beds 4 baths3,577 sq. ft.934 Harriman St, GREAT FALLS, VA 22066
MLS# VAFX2276676Listed by: TTR SOTHEBYS INTERNATIONAL REALTY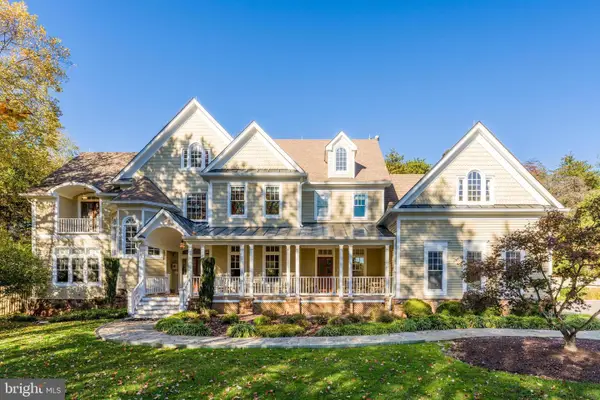 $2,499,900Active6 beds 9 baths7,659 sq. ft.
$2,499,900Active6 beds 9 baths7,659 sq. ft.615 Kentland Dr, GREAT FALLS, VA 22066
MLS# VAFX2275672Listed by: PROPERTY COLLECTIVE
