11643 Blue Ridge Ln, Great Falls, VA 22066
Local realty services provided by:Better Homes and Gardens Real Estate Valley Partners
11643 Blue Ridge Ln,Great Falls, VA 22066
$6,000,000
- 9 Beds
- 13 Baths
- 15,902 sq. ft.
- Single family
- Active
Listed by: pamela a jones
Office: long & foster real estate, inc.
MLS#:VAFX2226760
Source:BRIGHTMLS
Price summary
- Price:$6,000,000
- Price per sq. ft.:$377.31
About this home
Once in a lifetime opportunity to own one of the finest estates in the greater Washington area. The magnificent Blue Ridge Manor is inspired by the finest European design and architecture, and offers unparalleled distinction and prominence. Discretely sited on a gated 5-acre lot in prestigious Great Falls, Virginia, this sublime 16,000 square foot resort-like estate offers exceptional luxury.
Custom iron gates introduce a long-private driveway which leads to a private parking court and dramatic marble fountain. Stepping through the custom bronze doors, one is struck by both the grandeur of the home as well as the finest of details which are immediately evident. Hand-crafted plaster moldings, dazzling, custom made chandeliers and bespoke millwork reveal the unequivocal attention to detail this masterpiece holds. Over two years in the making, this sophisticated estate offers three kitchens, including a separate spice kitchen and large kitchen in the attached guest quarters, nine bedrooms, nine full baths and four half baths. The public rooms include an elegant formal living room and dining room, perfect for grand scale entertaining, as well as a stately library with coffered ceilings and custom bookcases. A true chef’s kitchen, complete with marble countertops and hand-crafted, custom cabinetry is handsomely complimented with a convenient breakfast area overlooking the serene, private backyard. The chef’s kitchen also opens to an inviting family room with soaring ceilings, a regal fireplace and French doors which lead to the outdoor stone balcony overlooking the exquisite setting and opulent pool. The main level also hosts a screening/media room, as well as an estate manager’s office with a separate entrance near the driveway for added convenience and privacy.
Upstairs, the sumptuous private owner’s suite features a sitting room, an exquisite owner’s suite bath and separate dressing room, all designed to pamper every indulgence.
The bright, welcoming walk out lower level boasts a sprawling recreation room with a wine cellar and a fully appointed wet bar overlooking the uniquely private views of the backyard oasis. The list of luxurious amenities continues with a private spa complete with a sauna, fitness studio and massage room, as well as a gift-wrapping room. A separate, two level, two-bedroom guest quarters is located in an adjoining wing of the estate to provide added privacy. When you step outside this grand estate, you enter a world of your own. The beautiful grounds, both lush and private, are the perfect backdrop to this peaceful retreat. Amid the gardens and towering trees is an expansive space for entertaining, with a glittering pool with laser jet fountains, a waterfall and mesmerizing fire bowls, as well as a private putting green.
Blue Ridge Manor is in a location that is convenient to the entire Washington area. Located just outside of Washington, DC and merely 10 minutes from the dynamic urban hub of Tysons Corner, 5 minutes to downtown Reston, and 15 minutes to Dulles airport. Blue Ridge Manor is truly a one-of-a-kind estate of global significance and one that cannot be duplicated.
Shown by appointment.
CHECK OUT THE 3D Matterport Tour & YouTube Video!
Contact an agent
Home facts
- Year built:2017
- Listing ID #:VAFX2226760
- Added:243 day(s) ago
- Updated:November 15, 2025 at 12:19 AM
Rooms and interior
- Bedrooms:9
- Total bathrooms:13
- Full bathrooms:9
- Half bathrooms:4
- Living area:15,902 sq. ft.
Heating and cooling
- Cooling:Central A/C, Heat Pump(s), Programmable Thermostat, Zoned
- Heating:Electric, Heat Pump(s), Humidifier, Programmable Thermostat, Propane - Owned, Zoned
Structure and exterior
- Roof:Slate
- Year built:2017
- Building area:15,902 sq. ft.
- Lot area:5.01 Acres
Schools
- High school:LANGLEY
- Middle school:COOPER
- Elementary school:FORESTVILLE
Utilities
- Water:Private, Well
- Sewer:On Site Septic
Finances and disclosures
- Price:$6,000,000
- Price per sq. ft.:$377.31
- Tax amount:$74,926 (2025)
New listings near 11643 Blue Ridge Ln
- Open Sat, 1 to 4pmNew
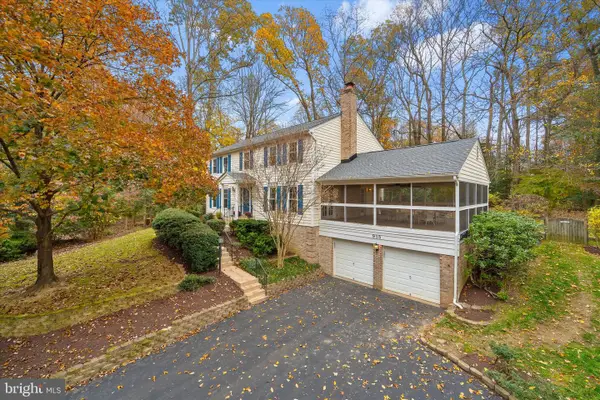 $1,350,000Active4 beds 3 baths2,352 sq. ft.
$1,350,000Active4 beds 3 baths2,352 sq. ft.915 Welham Green Rd, GREAT FALLS, VA 22066
MLS# VAFX2278242Listed by: LONG & FOSTER REAL ESTATE, INC. - Coming Soon
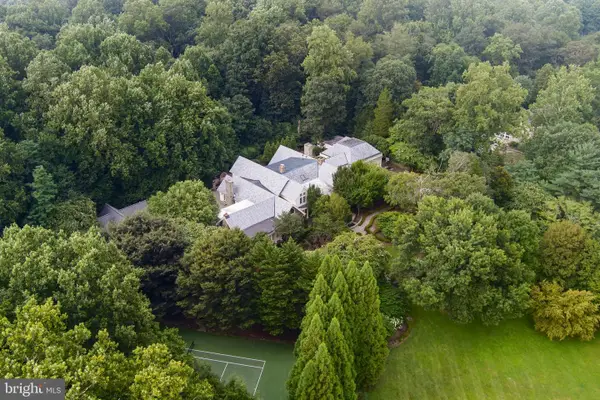 $4,250,000Coming Soon6 beds 9 baths
$4,250,000Coming Soon6 beds 9 baths9324 Georgetown Pike, GREAT FALLS, VA 22066
MLS# VAFX2278488Listed by: TTR SOTHEBYS INTERNATIONAL REALTY - New
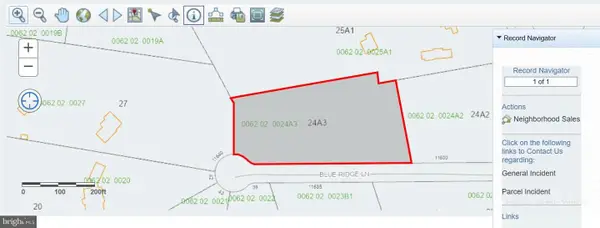 $1,250,000Active2.42 Acres
$1,250,000Active2.42 AcresBlue Ridge Lane #24a3, GREAT FALLS, VA 22066
MLS# VAFX2275428Listed by: PI REALTY GROUP, INC. - Open Sat, 2 to 4pmNew
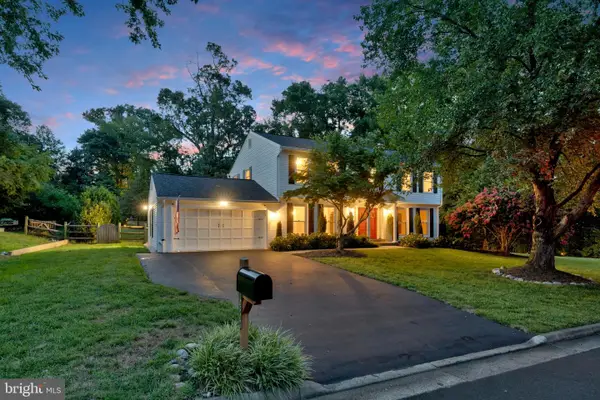 $1,420,000Active4 beds 4 baths3,922 sq. ft.
$1,420,000Active4 beds 4 baths3,922 sq. ft.10302 Galpin Ct, GREAT FALLS, VA 22066
MLS# VAFX2277606Listed by: TTR SOTHEBYS INTERNATIONAL REALTY - New
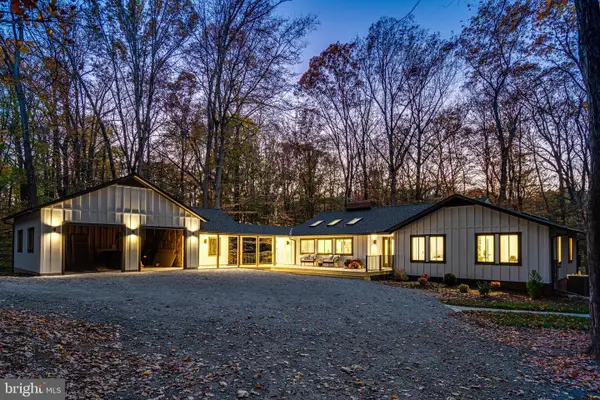 $2,750,000Active5 beds 3 baths4,019 sq. ft.
$2,750,000Active5 beds 3 baths4,019 sq. ft.108 Interpromontory Rd, GREAT FALLS, VA 22066
MLS# VAFX2232544Listed by: CORCORAN MCENEARNEY 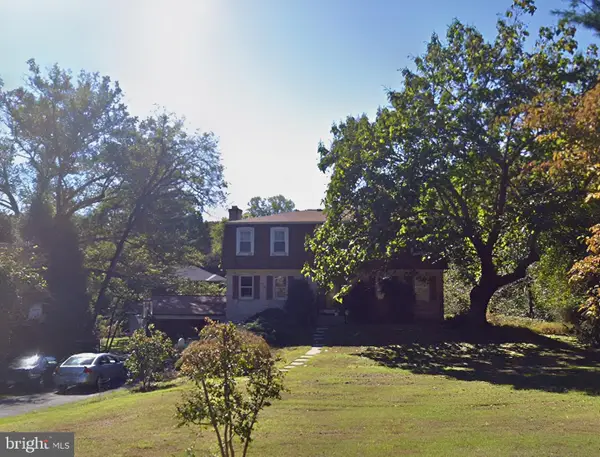 $1,050,000Pending5 beds 4 baths2,562 sq. ft.
$1,050,000Pending5 beds 4 baths2,562 sq. ft.10209 Oxfordshire Rd, GREAT FALLS, VA 22066
MLS# VAFX2277566Listed by: REALTY ONE GROUP CAPITAL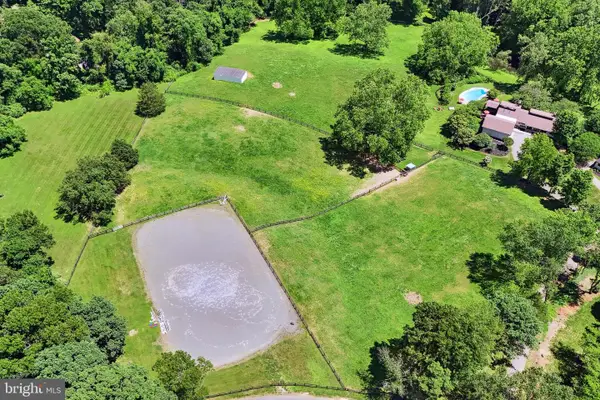 $2,490,000Pending7.05 Acres
$2,490,000Pending7.05 Acres9331 Cornwell Farm Dr, GREAT FALLS, VA 22066
MLS# VAFX2277062Listed by: KELLER WILLIAMS REALTY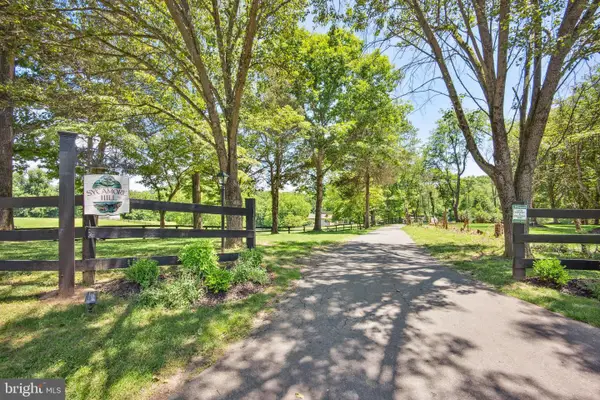 $3,600,000Active4 beds 5 baths5,028 sq. ft.
$3,600,000Active4 beds 5 baths5,028 sq. ft.9341 Cornwell Farm Dr, GREAT FALLS, VA 22066
MLS# VAFX2277060Listed by: KELLER WILLIAMS REALTY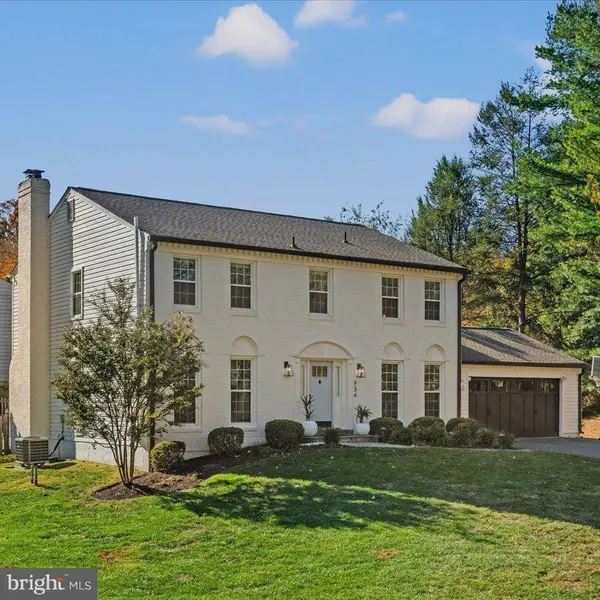 $1,385,000Pending4 beds 4 baths3,577 sq. ft.
$1,385,000Pending4 beds 4 baths3,577 sq. ft.934 Harriman St, GREAT FALLS, VA 22066
MLS# VAFX2276676Listed by: TTR SOTHEBYS INTERNATIONAL REALTY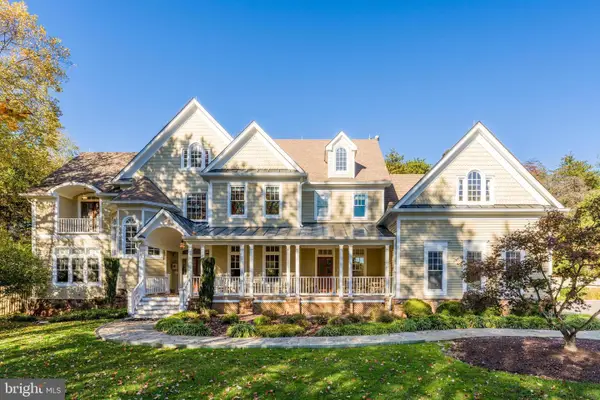 $2,499,900Active6 beds 9 baths7,659 sq. ft.
$2,499,900Active6 beds 9 baths7,659 sq. ft.615 Kentland Dr, GREAT FALLS, VA 22066
MLS# VAFX2275672Listed by: PROPERTY COLLECTIVE
