11721 Plantation Dr, Great Falls, VA 22066
Local realty services provided by:Better Homes and Gardens Real Estate Cassidon Realty
11721 Plantation Dr,Great Falls, VA 22066
$4,295,000
- 6 Beds
- 9 Baths
- 15,460 sq. ft.
- Single family
- Pending
Listed by: andres a serafini, kevin jill
Office: realty of america llc.
MLS#:VAFX2241544
Source:BRIGHTMLS
Price summary
- Price:$4,295,000
- Price per sq. ft.:$277.81
About this home
Luxury, space, and unmatched craftsmanship come together in this spectacular Great Falls estate. Set on nearly 3 acres and just minutes from Great Falls Village Centre, this residence offers the perfect blend of privacy, prestige, and comfort. Step inside and be instantly impressed by soaring 24-foot ceilings in the foyer, flanked by a sweeping dual staircase. Designed for both grand entertaining and relaxed living, the main level features a stunning 2-story great room, formal living and dining areas, a home office with custom built-ins which can double as a main level bedroom, and a covered patio with a full outdoor kitchen. At the heart of the home is a chef’s dream kitchen with Wolf Sub-Zero appliances, an oversized 14 ft. island, and top-tier finishes. The upper level is anchored by a luxurious owner’s suite with a private balcony, two walk-in closets, and a spa-style bath. Three additional ensuite bedrooms each feature walk-in closets, Juliet balconies, and their own private baths. A separate suite above the garage includes its own living space and full bath, perfect for guests, in-laws, or a caregiver. The fully finished lower level has it all: a home theater, wine cellar, exercise room, sauna, wet bar, and open recreation space with 9' ceilings. Additional highlights include hardwood floors, detailed crown molding, Anderson windows, granite and quartz countertops, an enterprise-grade security system, whole-house WiFi, a sealed 4-car garage, and no HOA. Conveniently located just minutes from Tysons Corner, top-rated dining, scenic parks and trails, Great Falls Village Centre, and premier golf at River Bend Country Club and Trump National Golf Club. Enjoy easy access to Route 7, I-495, the GW Parkway, and Dulles Airport, offering exceptional location, lifestyle, and luxury all in one. Don’t miss the opportunity to own one of Great Falls' most exceptional properties.
Contact an agent
Home facts
- Year built:2023
- Listing ID #:VAFX2241544
- Added:167 day(s) ago
- Updated:November 15, 2025 at 09:06 AM
Rooms and interior
- Bedrooms:6
- Total bathrooms:9
- Full bathrooms:8
- Half bathrooms:1
- Living area:15,460 sq. ft.
Heating and cooling
- Cooling:Central A/C
- Heating:Central, Propane - Owned
Structure and exterior
- Roof:Architectural Shingle
- Year built:2023
- Building area:15,460 sq. ft.
- Lot area:2.91 Acres
Schools
- High school:LANGLEY
- Middle school:COOPER
- Elementary school:FORESTVILLE
Utilities
- Water:Private, Well
- Sewer:Private Septic Tank
Finances and disclosures
- Price:$4,295,000
- Price per sq. ft.:$277.81
- Tax amount:$40,674 (2025)
New listings near 11721 Plantation Dr
- Open Sat, 1 to 4pmNew
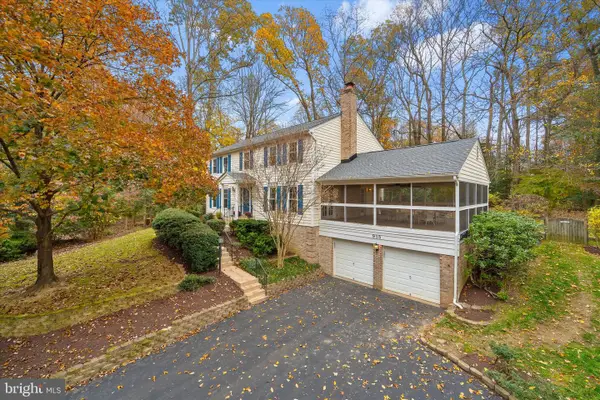 $1,350,000Active4 beds 3 baths2,352 sq. ft.
$1,350,000Active4 beds 3 baths2,352 sq. ft.915 Welham Green Rd, GREAT FALLS, VA 22066
MLS# VAFX2278242Listed by: LONG & FOSTER REAL ESTATE, INC. - Coming Soon
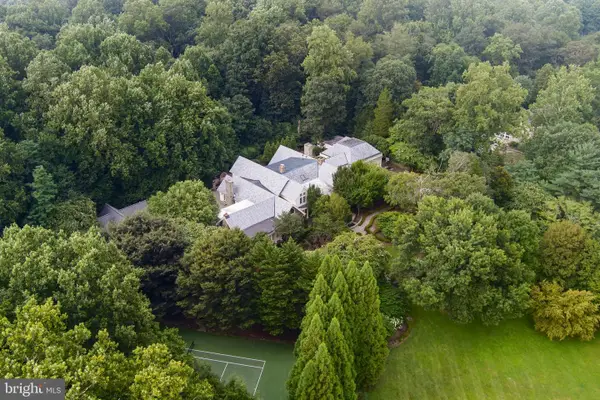 $4,250,000Coming Soon6 beds 9 baths
$4,250,000Coming Soon6 beds 9 baths9324 Georgetown Pike, GREAT FALLS, VA 22066
MLS# VAFX2278488Listed by: TTR SOTHEBYS INTERNATIONAL REALTY - New
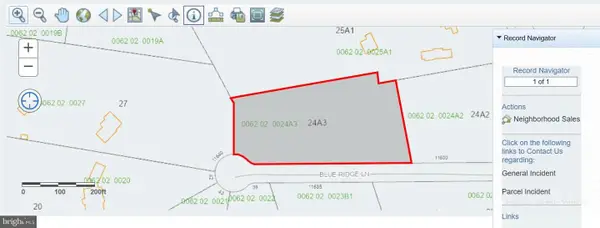 $1,250,000Active2.42 Acres
$1,250,000Active2.42 AcresBlue Ridge Lane #24a3, GREAT FALLS, VA 22066
MLS# VAFX2275428Listed by: PI REALTY GROUP, INC. - Open Sat, 2 to 4pmNew
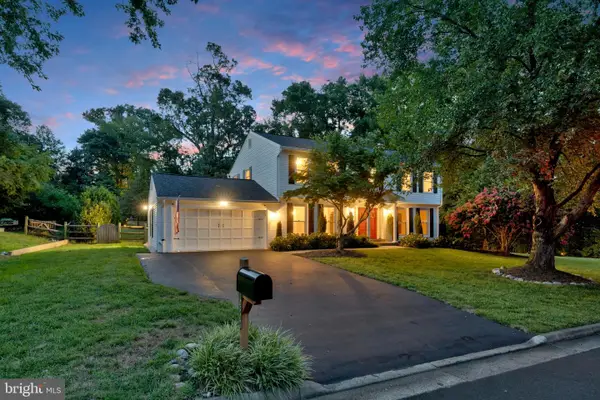 $1,420,000Active4 beds 4 baths3,922 sq. ft.
$1,420,000Active4 beds 4 baths3,922 sq. ft.10302 Galpin Ct, GREAT FALLS, VA 22066
MLS# VAFX2277606Listed by: TTR SOTHEBYS INTERNATIONAL REALTY - New
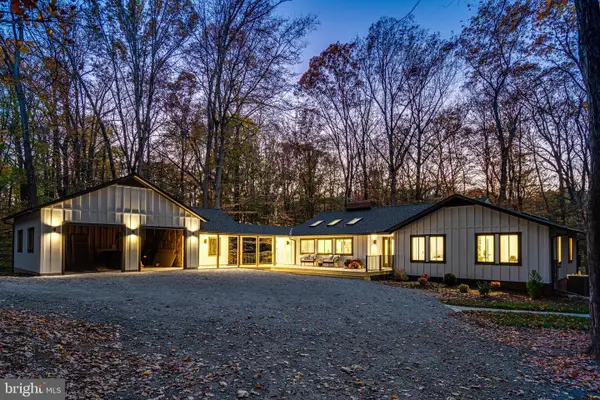 $2,750,000Active5 beds 3 baths4,019 sq. ft.
$2,750,000Active5 beds 3 baths4,019 sq. ft.108 Interpromontory Rd, GREAT FALLS, VA 22066
MLS# VAFX2232544Listed by: CORCORAN MCENEARNEY 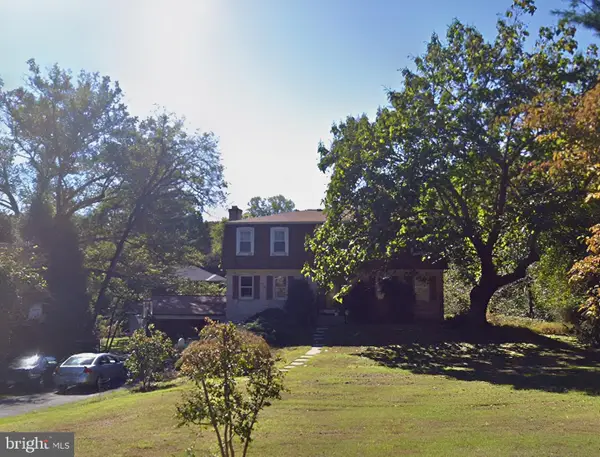 $1,050,000Pending5 beds 4 baths2,562 sq. ft.
$1,050,000Pending5 beds 4 baths2,562 sq. ft.10209 Oxfordshire Rd, GREAT FALLS, VA 22066
MLS# VAFX2277566Listed by: REALTY ONE GROUP CAPITAL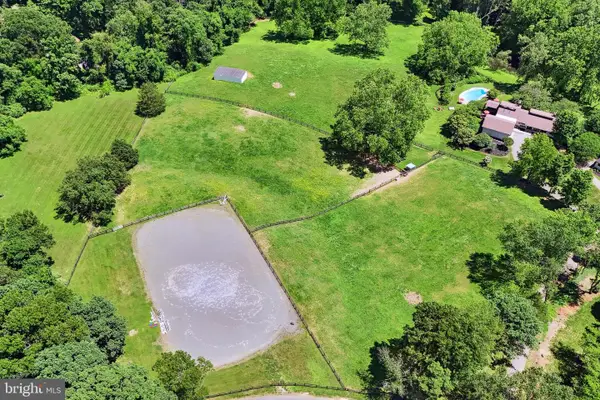 $2,490,000Pending7.05 Acres
$2,490,000Pending7.05 Acres9331 Cornwell Farm Dr, GREAT FALLS, VA 22066
MLS# VAFX2277062Listed by: KELLER WILLIAMS REALTY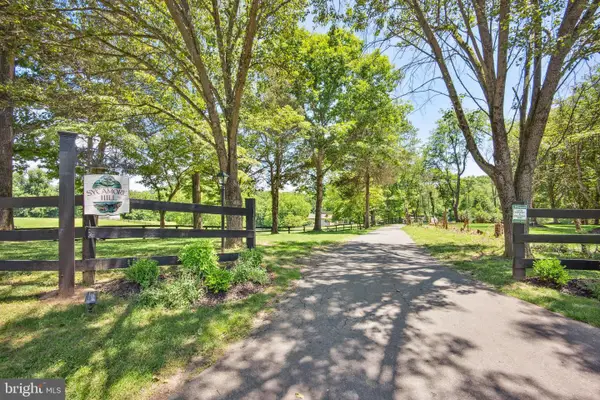 $3,600,000Active4 beds 5 baths5,028 sq. ft.
$3,600,000Active4 beds 5 baths5,028 sq. ft.9341 Cornwell Farm Dr, GREAT FALLS, VA 22066
MLS# VAFX2277060Listed by: KELLER WILLIAMS REALTY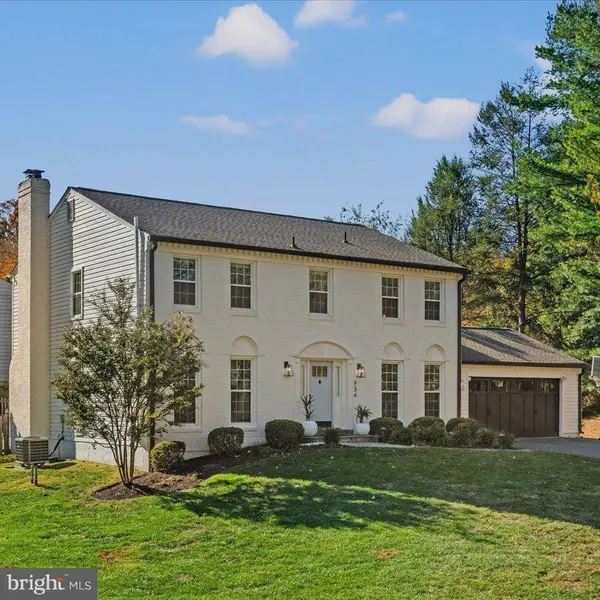 $1,385,000Pending4 beds 4 baths3,577 sq. ft.
$1,385,000Pending4 beds 4 baths3,577 sq. ft.934 Harriman St, GREAT FALLS, VA 22066
MLS# VAFX2276676Listed by: TTR SOTHEBYS INTERNATIONAL REALTY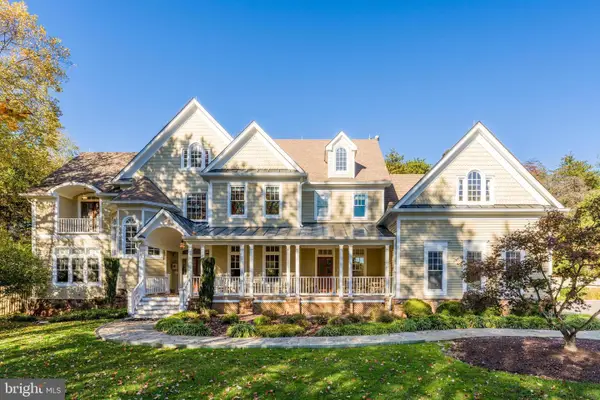 $2,499,900Active6 beds 9 baths7,659 sq. ft.
$2,499,900Active6 beds 9 baths7,659 sq. ft.615 Kentland Dr, GREAT FALLS, VA 22066
MLS# VAFX2275672Listed by: PROPERTY COLLECTIVE
