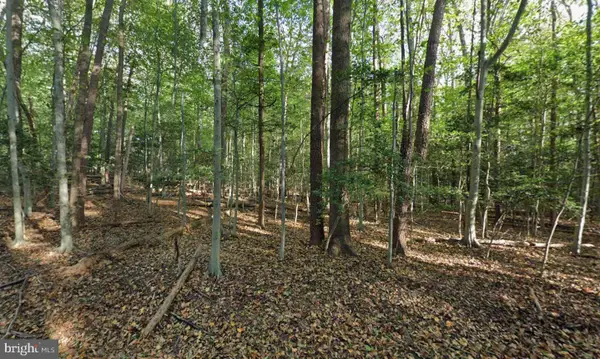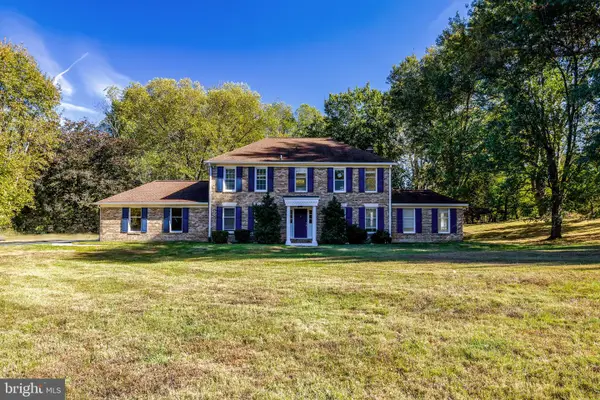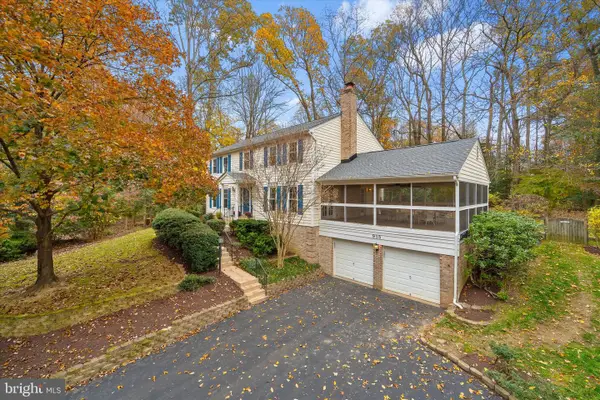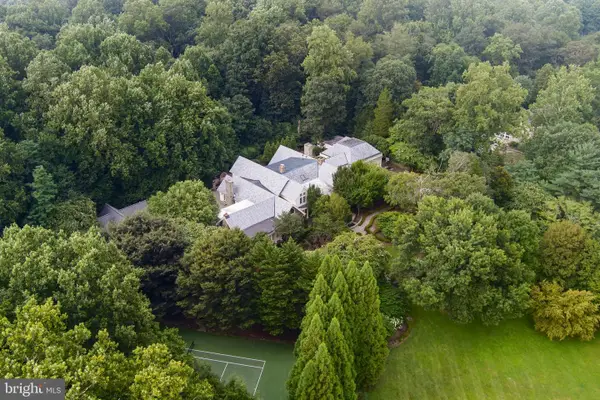9420 Vernon Dr, Great Falls, VA 22066
Local realty services provided by:Better Homes and Gardens Real Estate Valley Partners
9420 Vernon Dr,Great Falls, VA 22066
$2,900,000
- 6 Beds
- 8 Baths
- 7,490 sq. ft.
- Single family
- Active
Listed by: aznita neri
Office: samson properties
MLS#:VAFX2276154
Source:BRIGHTMLS
Price summary
- Price:$2,900,000
- Price per sq. ft.:$387.18
About this home
Welcome to your dream home! Stunning 6 Bedroom, 6 Full Bath and 2 Half Bath residence offers over 8,500 total square feet , complete with a 3-car garage, spacious deck and charming front porch perfectly situated at 9420 Vernon Drive in Great Falls. The beautiful, flat lot spans over a 0.53 acre of usable space - ideal for outdoor living, gardening, or adding a pool. Located in the highly sought-after Colvin Run / Cooper / Langley school pyramid.
Construction is underway for a Spring 2026 delivery! For a limited time, Bella Home Construction invites you to personalize your future home within the next 60 days to reflect your individual style and preferences. Choose from premium finishes and luxury options, including hardwood flooring, designer tile selections, custom cabinetry, high-end appliances, plumbing and lighting upgrades, enclosed porch, heated bathroom floors, home gym, wine room, movie theater, outdoor kitchen, and much more to meet your standards, you can be sure you will love every detail of your new home! With Bella Home Construction’s commitment to craftsmanship and detail, you can be confident that every element of your new home will exceed expectations.
Visit the Bella Home Construction showroom to collaborate directly with the builder and design team to complete and personalize your new home. This semi-custom experience is available only during the construction phase—make this home truly yours!
This gorgeous home showcases a grand family room, formal dining room with a butler’s pantry, private home office, family dining area, breakfast room and a main-level in-law/guest ensuite. Entertain your guests in your gourmet chef’s kitchen, complete with a long undermount workstation sink, oversized island, and a high-end appliance package. The expansive family room boasts a recessed tray ceiling and gas fireplace, opening seamlessly to the inviting backyard oasis—perfect for indoor-outdoor entertaining. On the upper level, the luxurious primary bedroom features a spa-inspired bathroom, complemented by three other additional ensuite bedrooms. Spacious lower level ideal for recreation and entertainment plus an extra bedroom and bathroom.
Home is located minutes away from Silver line Metro, Tysons Corner Center, Tysons Galleria, Capital One Hall, Wolf Trap, Great Falls National Park, and many more. Located inside the beltway with access to I-495, Routes 7, 123, and 267. Please do not walk the construction site without the listing agent or builder. Images shown are of similar completed project
Contact an agent
Home facts
- Year built:2026
- Listing ID #:VAFX2276154
- Added:53 day(s) ago
- Updated:December 19, 2025 at 02:46 PM
Rooms and interior
- Bedrooms:6
- Total bathrooms:8
- Full bathrooms:6
- Half bathrooms:2
- Living area:7,490 sq. ft.
Heating and cooling
- Cooling:Ceiling Fan(s), Central A/C
- Heating:Central, Forced Air, Natural Gas, Zoned
Structure and exterior
- Year built:2026
- Building area:7,490 sq. ft.
- Lot area:0.53 Acres
Schools
- High school:LANGLEY
- Middle school:COOPER
- Elementary school:COLVIN RUN
Utilities
- Water:Public
- Sewer:Public Sewer
Finances and disclosures
- Price:$2,900,000
- Price per sq. ft.:$387.18
- Tax amount:$12,459 (2025)
New listings near 9420 Vernon Dr
- New
 $1,575,000Active5 Acres
$1,575,000Active5 Acres161 Yarnick Rd, GREAT FALLS, VA 22066
MLS# VAFX2282368Listed by: COMPASS  $2,200,000Active4 beds 4 baths4,541 sq. ft.
$2,200,000Active4 beds 4 baths4,541 sq. ft.355 Springvale Rd, GREAT FALLS, VA 22066
MLS# VAFX2281272Listed by: COMPASS- Coming Soon
 $5,000,000Coming Soon6 beds 6 baths
$5,000,000Coming Soon6 beds 6 baths9200 Falls Run Rd, MCLEAN, VA 22102
MLS# VAFX2279970Listed by: SAMSON PROPERTIES  $1,250,000Pending4 beds 4 baths2,948 sq. ft.
$1,250,000Pending4 beds 4 baths2,948 sq. ft.255 Jeffery Ln, GREAT FALLS, VA 22066
MLS# VAFX2256276Listed by: TTR SOTHEBYS INTERNATIONAL REALTY $2,000,000Active6 beds 5 baths7,874 sq. ft.
$2,000,000Active6 beds 5 baths7,874 sq. ft.10701 Sycamore Springs Ln, GREAT FALLS, VA 22066
MLS# VAFX2279598Listed by: M.O. WILSON PROPERTIES $2,649,900Active6 beds 8 baths9,333 sq. ft.
$2,649,900Active6 beds 8 baths9,333 sq. ft.606 Kentland Dr, GREAT FALLS, VA 22066
MLS# VAFX2279892Listed by: PROPERTY COLLECTIVE- Open Sun, 1 to 4pm
 $2,695,000Active6 beds 9 baths9,064 sq. ft.
$2,695,000Active6 beds 9 baths9,064 sq. ft.627 Walker Rd, GREAT FALLS, VA 22066
MLS# VAFX2278980Listed by: CASEY MARGENAU FINE HOMES AND ESTATES LLC  $1,225,000Active3 beds 3 baths2,528 sq. ft.
$1,225,000Active3 beds 3 baths2,528 sq. ft.10207 Oxfordshire Rd, GREAT FALLS, VA 22066
MLS# VAFX2279386Listed by: GREEN LAWN REALTY- Open Sat, 12 to 2pm
 $1,299,999Pending4 beds 3 baths2,352 sq. ft.
$1,299,999Pending4 beds 3 baths2,352 sq. ft.915 Welham Green Rd, GREAT FALLS, VA 22066
MLS# VAFX2278242Listed by: LONG & FOSTER REAL ESTATE, INC.  $4,250,000Active6 beds 9 baths10,800 sq. ft.
$4,250,000Active6 beds 9 baths10,800 sq. ft.9324 Georgetown Pike, GREAT FALLS, VA 22066
MLS# VAFX2278488Listed by: TTR SOTHEBYS INTERNATIONAL REALTY
