37 Auburn Dr, Grottoes, VA 24441
Local realty services provided by:Better Homes and Gardens Real Estate Maturo
37 Auburn Dr,Grottoes, VA 24441
$365,000
- 4 Beds
- 2 Baths
- 1,526 sq. ft.
- Single family
- Pending
Listed by: shannon harrington
Office: blue ridge fine properties by shannon harrington
MLS#:667152
Source:BRIGHTMLS
Price summary
- Price:$365,000
- Price per sq. ft.:$211.23
About this home
Absolutely beautiful and redone to the nines! Designer touches everywhere you look. This super-livable, functional flow offers generous common space while still maintaining excellent layout for privacy. Recovering from the open floor plan trend? This one?s for you! Thoughtful renovation by a professional designer. Every square inch touched here. Completely new kitchen, two fully updated bathrooms, new fixtures, and fresh paint from top to bottom. Brand new flooring throughout. New triple-pane windows installed in 2023. Spacious back deck off kitchen for al fresco dining leads down to a large, fully-fenced yard complete with a hot tub and a clean, well-sized storage shed. This is a gorgeous property with tasteful choices in a sought-after Valley location. No expense spared and almost everything has been creatively touched and replaced. The photos speak for themselves! Make your appointment and come see. Sweet opportunity! (Some photos are virtually staged.)
Contact an agent
Home facts
- Year built:1996
- Listing ID #:667152
- Added:148 day(s) ago
- Updated:November 30, 2025 at 08:27 AM
Rooms and interior
- Bedrooms:4
- Total bathrooms:2
- Full bathrooms:2
- Living area:1,526 sq. ft.
Heating and cooling
- Cooling:Central A/C
- Heating:Heat Pump(s)
Structure and exterior
- Roof:Composite
- Year built:1996
- Building area:1,526 sq. ft.
- Lot area:0.41 Acres
Schools
- High school:FORT DEFIANCE
- Middle school:S. GORDON STEWART
- Elementary school:HUGH K. CASSELL
Utilities
- Water:Public
- Sewer:Public Sewer
Finances and disclosures
- Price:$365,000
- Price per sq. ft.:$211.23
- Tax amount:$1,281 (2025)
New listings near 37 Auburn Dr
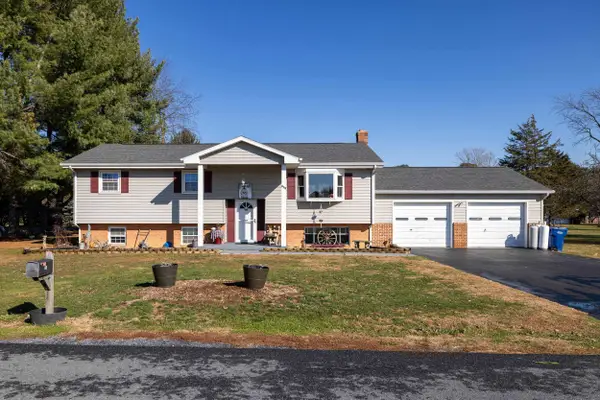 $334,900Pending3 beds 2 baths2,948 sq. ft.
$334,900Pending3 beds 2 baths2,948 sq. ft.808 11th St, Grottoes, VA 24441
MLS# 671357Listed by: REAL BROKER LLC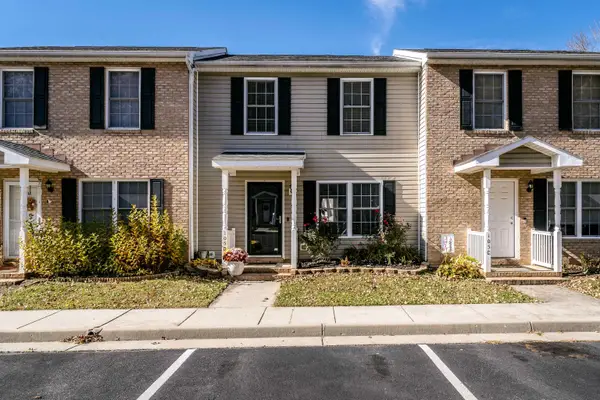 $232,000Pending3 beds 3 baths1,120 sq. ft.
$232,000Pending3 beds 3 baths1,120 sq. ft.105 13th St, Grottoes, VA 24441
MLS# 670880Listed by: NEST REALTY HARRISONBURG $239,900Pending3 beds 3 baths1,408 sq. ft.
$239,900Pending3 beds 3 baths1,408 sq. ft.127 21st St, Grottoes, VA 24441
MLS# 670592Listed by: FUNKHOUSER REAL ESTATE GROUP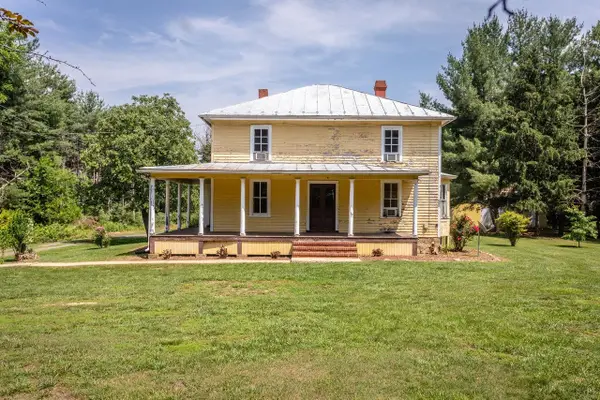 $235,000Pending5 beds 3 baths3,477 sq. ft.
$235,000Pending5 beds 3 baths3,477 sq. ft.98 Cottonwood Ave, Grottoes, VA 24441
MLS# 670415Listed by: FUNKHOUSER: EAST ROCKINGHAM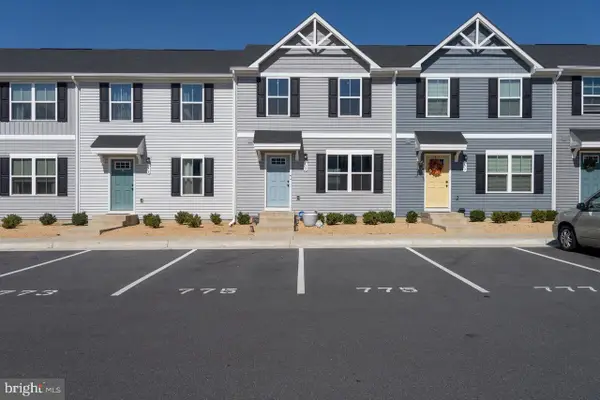 $258,500Active3 beds 2 baths1,220 sq. ft.
$258,500Active3 beds 2 baths1,220 sq. ft.775 Carson Cir, GROTTOES, VA 24441
MLS# VARO2002654Listed by: NEST REALTY HARRISONBURG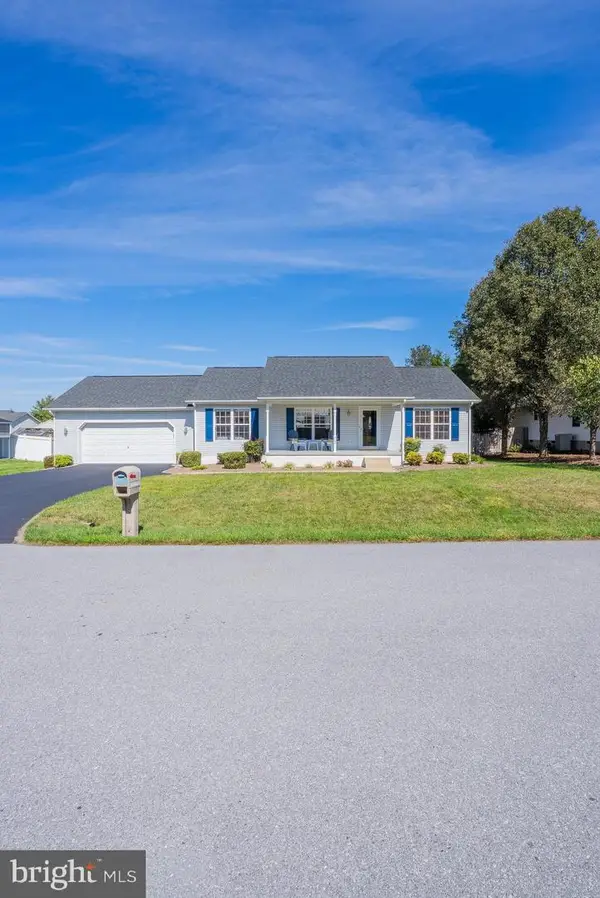 $370,000Active3 beds 2 baths1,232 sq. ft.
$370,000Active3 beds 2 baths1,232 sq. ft.704 17th St, GROTTOES, VA 24441
MLS# VARO2002642Listed by: FUNKHOUSER REAL ESTATE GROUP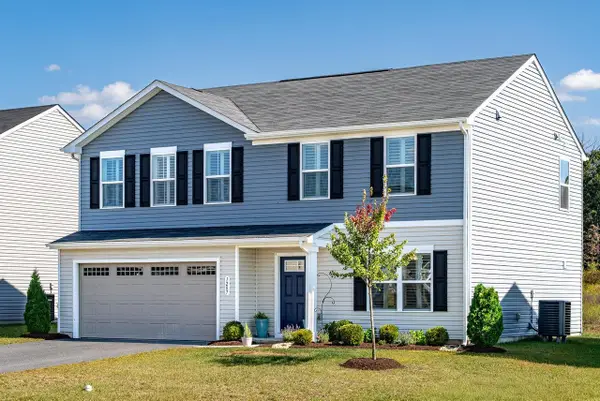 $379,000Active4 beds 3 baths2,300 sq. ft.
$379,000Active4 beds 3 baths2,300 sq. ft.1207 Watson Ln, Grottoes, VA 24441
MLS# 669229Listed by: KLINE MAY REALTY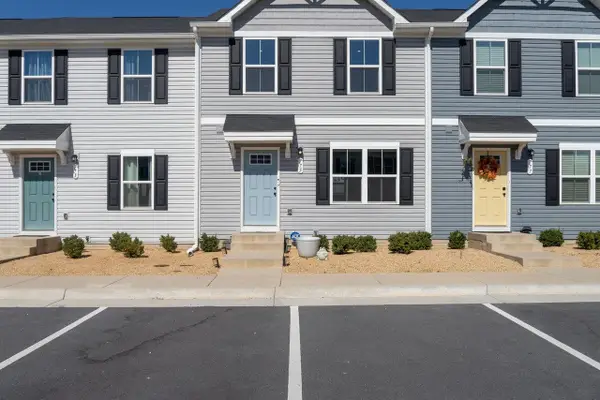 $258,500Active3 beds 3 baths1,800 sq. ft.
$258,500Active3 beds 3 baths1,800 sq. ft.775 Carson Cir, Grottoes, VA 24441
MLS# 669054Listed by: NEST REALTY HARRISONBURG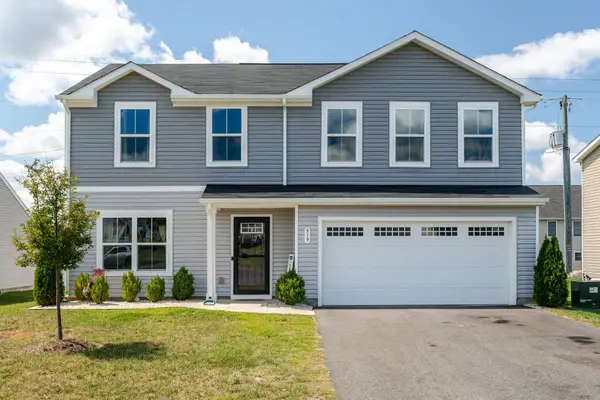 $409,000Active4 beds 3 baths2,300 sq. ft.
$409,000Active4 beds 3 baths2,300 sq. ft.919 Macon Ave, Grottoes, VA 24441
MLS# 668309Listed by: MASSANUTTEN REALTY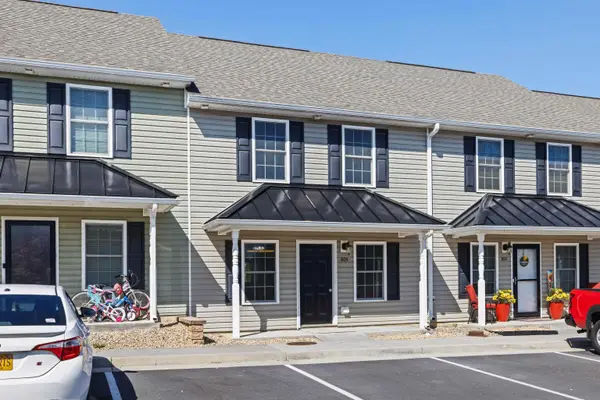 $234,900Active3 beds 3 baths1,384 sq. ft.
$234,900Active3 beds 3 baths1,384 sq. ft.805 Carson Cir, Grottoes, VA 24441
MLS# 667925Listed by: OLD DOMINION REALTY INC
