412 Trayfoot Rd, Grottoes, VA 24441
Local realty services provided by:Better Homes and Gardens Real Estate Cassidon Realty
412 Trayfoot Rd,Grottoes, VA 24441
$369,990
- 6 Beds
- 2 Baths
- 1,841 sq. ft.
- Single family
- Pending
Listed by:bridget sine
Office:johnston and rhodes real estate
MLS#:VAAG2002636
Source:BRIGHTMLS
Price summary
- Price:$369,990
- Price per sq. ft.:$200.97
About this home
Welcome to this charming five-bedroom, two-bathroom home that perfectly balances comfort with functionality. This thoughtfully designed residence features a primary bedroom conveniently located on the main level, making daily living effortless and accessible.
The heart of this home showcases a layout that flows seamlessly between living spaces, while the main-level laundry adds practical convenience to your daily routine. Two additional flexible rooms provide endless possibilities – transform them into extra bedrooms, a home office, or that playroom you've been dreaming about. The kitchen features custom-made cabinets that blend craftsmanship with functionality, offering ample storage and timeless style.
Entertainment enthusiasts will appreciate the dedicated recreational room, perfect for game nights, movie marathons, or simply unwinding after a long day. The attached one-car garage offers protected parking plus generous storage space for all your seasonal items and household essentials.
Step outside to discover a beautifully flat lot that serves as your blank canvas for outdoor adventures. Whether you're planning elaborate garden beds, hosting backyard barbecues, or enjoying outdoor activities in the yard, this level terrain makes every outdoor dream achievable.
The location strikes an ideal balance between peaceful residential living and convenient access to amenities. You'll find yourself just minutes from grocery shopping and outdoor recreation opportunities, including nearby park access for hiking and nature exploration.
This home represents more than just square footage – it's a lifestyle choice that embraces both indoor comfort and outdoor potential. With its practical layout, flexible spaces, and prime location, this property offers the perfect foundation for creating lasting memories with family and friends. Call today to schedule your showing!!
Contact an agent
Home facts
- Year built:1978
- Listing ID #:VAAG2002636
- Added:74 day(s) ago
- Updated:October 01, 2025 at 07:32 AM
Rooms and interior
- Bedrooms:6
- Total bathrooms:2
- Full bathrooms:2
- Living area:1,841 sq. ft.
Heating and cooling
- Cooling:Central A/C
- Heating:Electric, Heat Pump(s)
Structure and exterior
- Year built:1978
- Building area:1,841 sq. ft.
- Lot area:0.72 Acres
Utilities
- Water:Private/Community Water
- Sewer:On Site Septic
Finances and disclosures
- Price:$369,990
- Price per sq. ft.:$200.97
- Tax amount:$1,015 (2023)
New listings near 412 Trayfoot Rd
- New
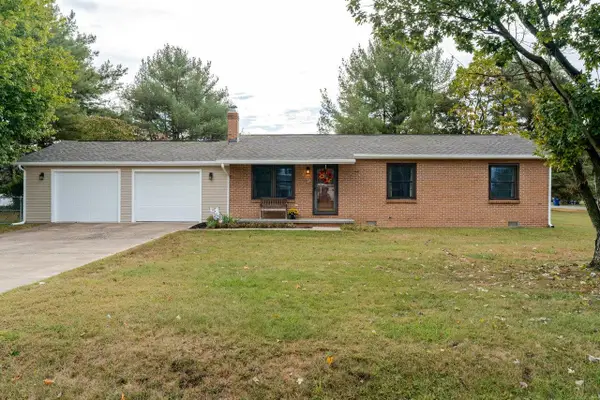 $269,900Active3 beds 1 baths2,080 sq. ft.
$269,900Active3 beds 1 baths2,080 sq. ft.1300 Gum Ave, Grottoes, VA 24441
MLS# 669466Listed by: KLINE MAY REALTY 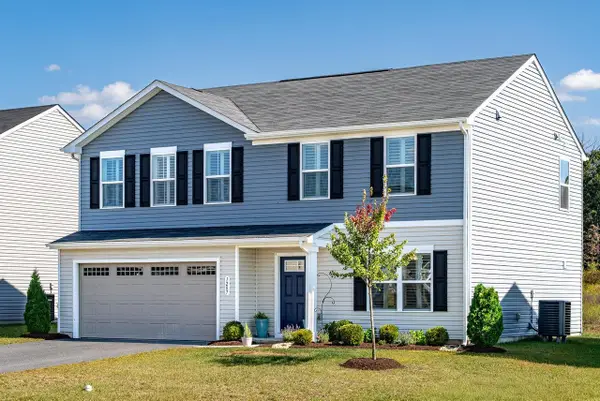 $395,000Active4 beds 3 baths2,300 sq. ft.
$395,000Active4 beds 3 baths2,300 sq. ft.1207 Watson Ln, Grottoes, VA 24441
MLS# 669229Listed by: KLINE MAY REALTY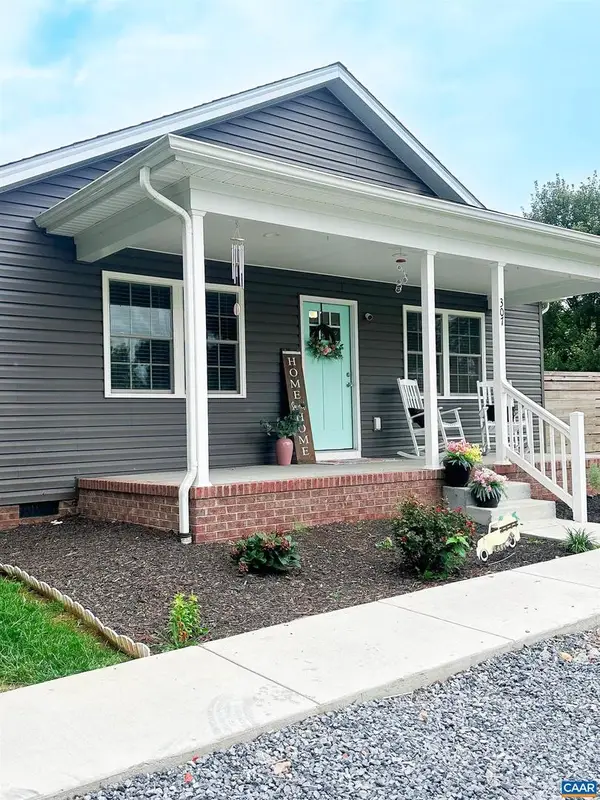 $340,000Active3 beds 2 baths1,288 sq. ft.
$340,000Active3 beds 2 baths1,288 sq. ft.307 15th St, GROTTOES, VA 24441
MLS# 669201Listed by: EPIQUE REALTY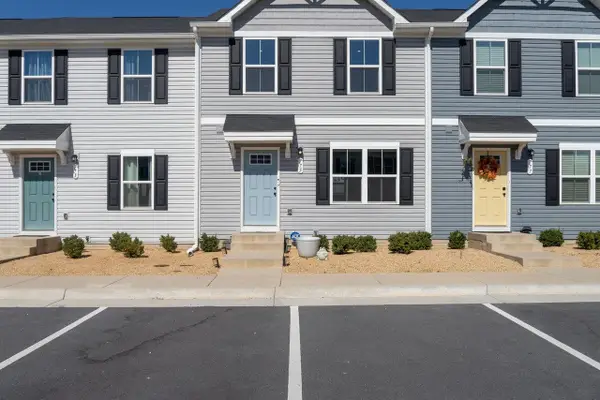 $275,000Active3 beds 3 baths1,800 sq. ft.
$275,000Active3 beds 3 baths1,800 sq. ft.775 Carson Cir, Grottoes, VA 24441
MLS# 669054Listed by: NEST REALTY HARRISONBURG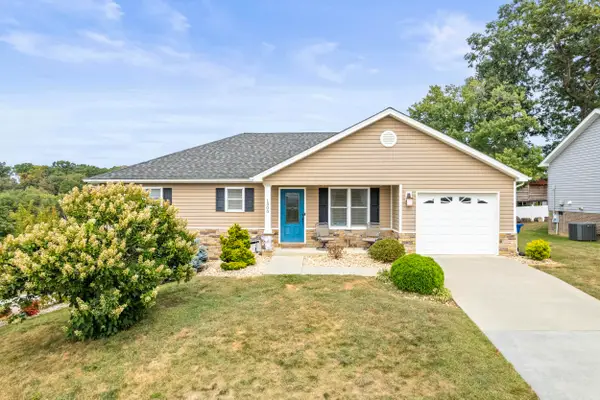 $400,000Pending3 beds 3 baths3,191 sq. ft.
$400,000Pending3 beds 3 baths3,191 sq. ft.1300 Dulcimer Ln, Grottoes, VA 24441
MLS# 668964Listed by: RE/MAX ADVANTAGE-WAYNESBORO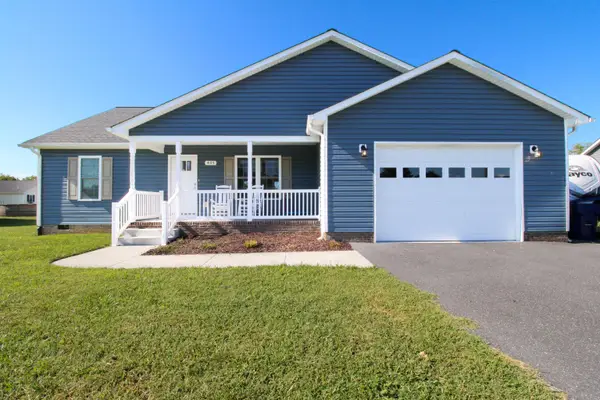 $339,000Pending3 beds 2 baths1,864 sq. ft.
$339,000Pending3 beds 2 baths1,864 sq. ft.405 11th St, Grottoes, VA 24441
MLS# 668468Listed by: EPIQUE REALTY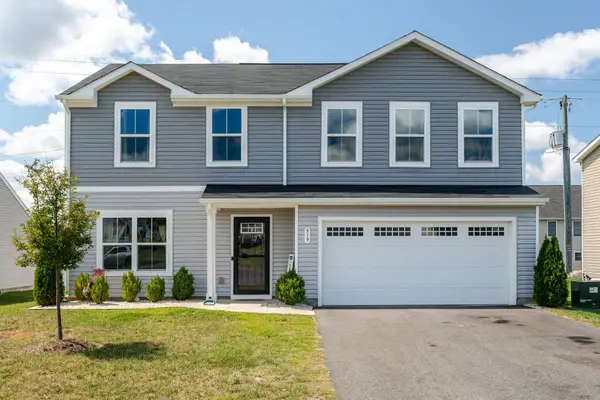 $414,900Pending4 beds 3 baths2,300 sq. ft.
$414,900Pending4 beds 3 baths2,300 sq. ft.919 Macon Ave, Grottoes, VA 24441
MLS# 668309Listed by: MASSANUTTEN REALTY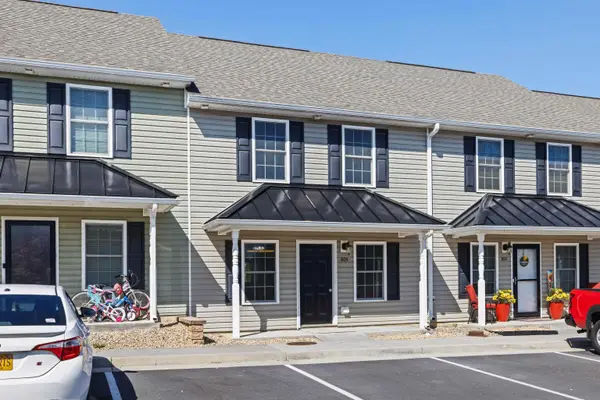 $244,900Active3 beds 3 baths1,384 sq. ft.
$244,900Active3 beds 3 baths1,384 sq. ft.805 Carson Cir, Grottoes, VA 24441
MLS# 667925Listed by: OLD DOMINION REALTY INC $499,900Pending3 beds 3 baths2,347 sq. ft.
$499,900Pending3 beds 3 baths2,347 sq. ft.309 2nd St, GROTTOES, VA 24441
MLS# VARO2002436Listed by: FUNKHOUSER REAL ESTATE GROUP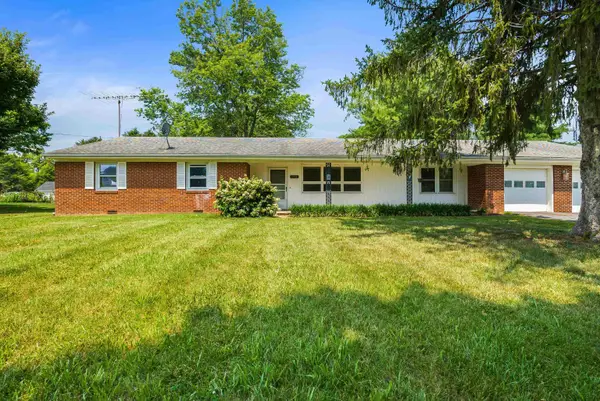 $349,900Active4 beds 2 baths3,229 sq. ft.
$349,900Active4 beds 2 baths3,229 sq. ft.1203 Dogwood Ave, Grottoes, VA 24441
MLS# 666312Listed by: MASSANUTTEN REALTY
