16222 Hampton Rd, HAMILTON, VA 20158
Local realty services provided by:Better Homes and Gardens Real Estate Murphy & Co.
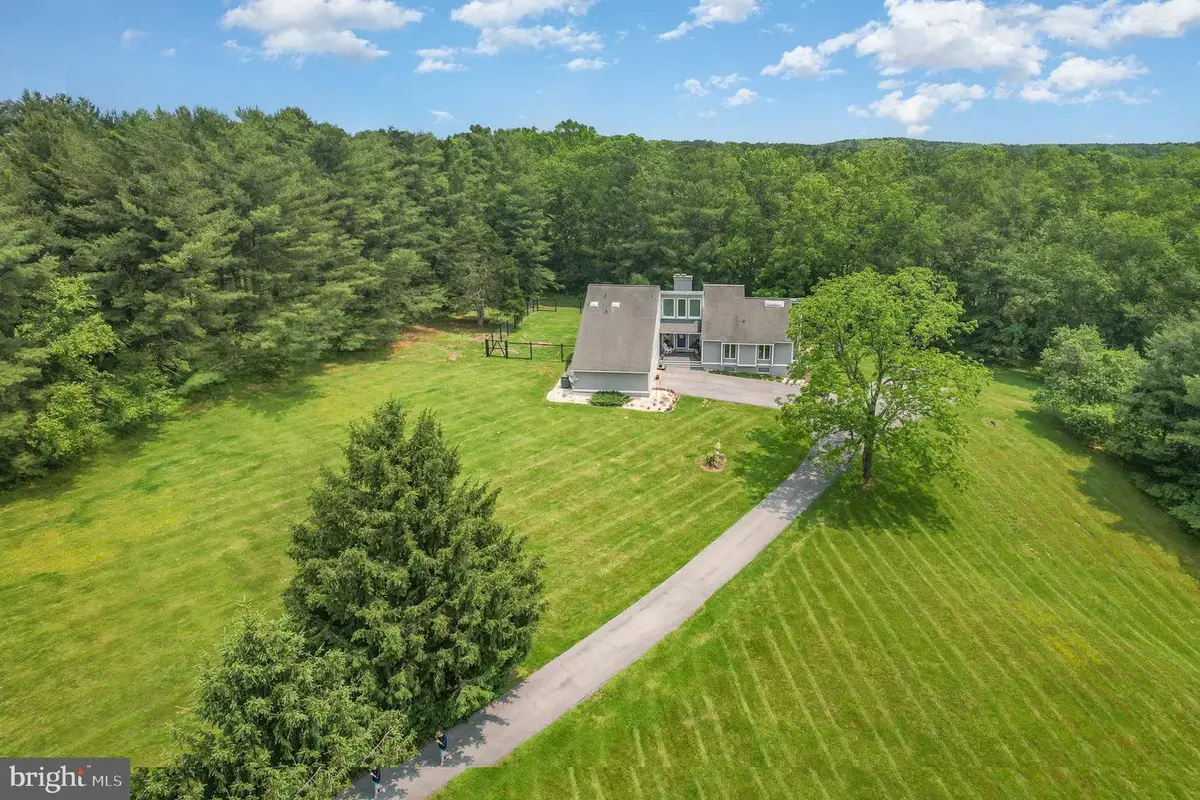
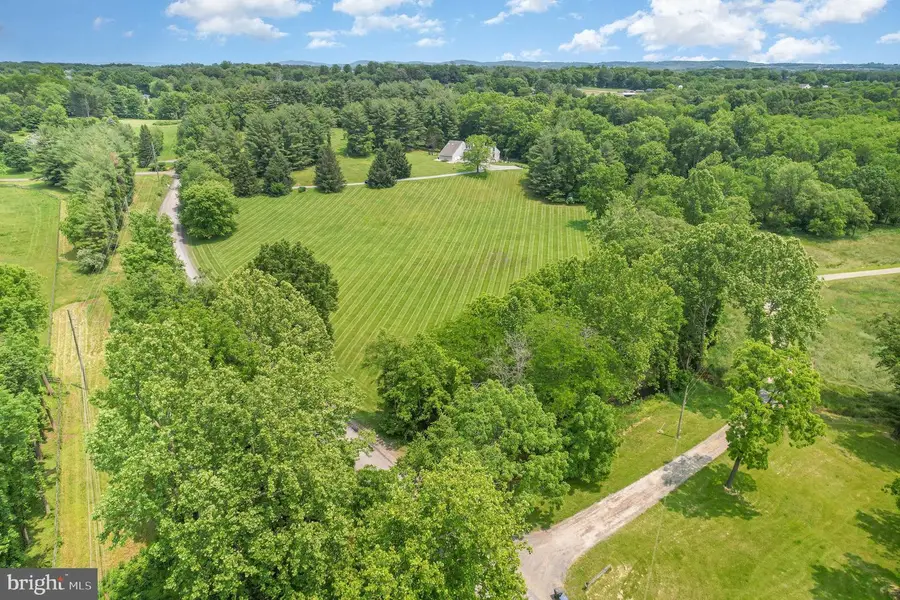
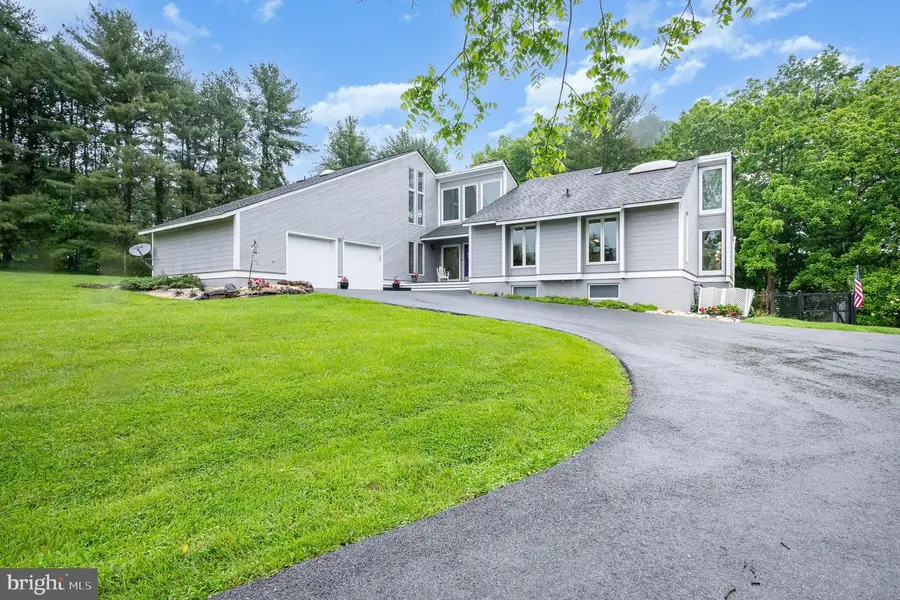
16222 Hampton Rd,HAMILTON, VA 20158
$1,174,000
- 5 Beds
- 4 Baths
- 4,674 sq. ft.
- Single family
- Pending
Listed by:jacqueline m lawlor
Office:jack lawlor realty company
MLS#:VALO2098100
Source:BRIGHTMLS
Price summary
- Price:$1,174,000
- Price per sq. ft.:$251.18
About this home
Welcome to this beautifully maintained, classically designed custom home, perfectly situated on 8.18 acres of serene countryside. Interesting architectural design at every turn with peaked roofs, a central chimney, and charming front-facing windows, this property blends timeless architecture with modern comforts.
Lovingly cared for by the original owners, the home features thoughtful updates throughout, including renovated kitchen and baths. Crafted with exceptional materials, you’ll notice the quality in details like the painted redwood exterior, Andersen casement windows and doors, and light oak hardwood floors across two levels, complemented by brand new carpet in the fully finished walk-out lower level.
The layout is both spacious and flexible, offering two generous owner’s suites—one on the main level and another upstairs—each with private en suite baths and walk-in closets. A 5th bedroom/au pair suite in the lower level provides additional privacy and comfort, perfect for guests or multigenerational living.
The chef’s kitchen, renovated by Dorman Home Remodeling, features custom cabinetry, quartz countertops, and Bosch stainless appliances, all adjacent to a cozy breakfast room and a large mudroom/pantry. The family room impresses with a two-story painted brick fireplace with a wood stove insert, while the formal dining room boasts vaulted ceilings and wooded views.
Upstairs, the second owner’s suite offers an expansive retreat with dual walk-in closets, a renovated bathroom, and a private balcony. A sunny craft room or office with cathedral ceilings, skylight, and built-ins completes the upper level.
The walk-out lower level is equally inviting, featuring a large recreation room with built-ins and a second fireplace with wood stove insert, the 5th bedroom/au pair suite with access to a full bath, and oversized sliding doors that lead to a private patio in the fenced rear yard.
Enjoy a peaceful, private setting with a stream and open pastures, all while being just minutes from the shops, restaurants, and charm of downtown Purcellville and historic Leesburg.
Contact an agent
Home facts
- Year built:1979
- Listing Id #:VALO2098100
- Added:77 day(s) ago
- Updated:August 15, 2025 at 10:12 AM
Rooms and interior
- Bedrooms:5
- Total bathrooms:4
- Full bathrooms:4
- Living area:4,674 sq. ft.
Heating and cooling
- Cooling:Ceiling Fan(s), Central A/C, Zoned
- Heating:Electric, Forced Air, Heat Pump(s), Programmable Thermostat, Wood, Wood Burn Stove, Zoned
Structure and exterior
- Roof:Architectural Shingle
- Year built:1979
- Building area:4,674 sq. ft.
- Lot area:8.18 Acres
Schools
- High school:LOUDOUN VALLEY
- Middle school:BLUE RIDGE
- Elementary school:KENNETH W. CULBERT
Utilities
- Water:Well
- Sewer:Gravity Sept Fld, On Site Septic, Private Septic Tank
Finances and disclosures
- Price:$1,174,000
- Price per sq. ft.:$251.18
- Tax amount:$6,234 (2025)
New listings near 16222 Hampton Rd
- Coming SoonOpen Sun, 1 to 3pm
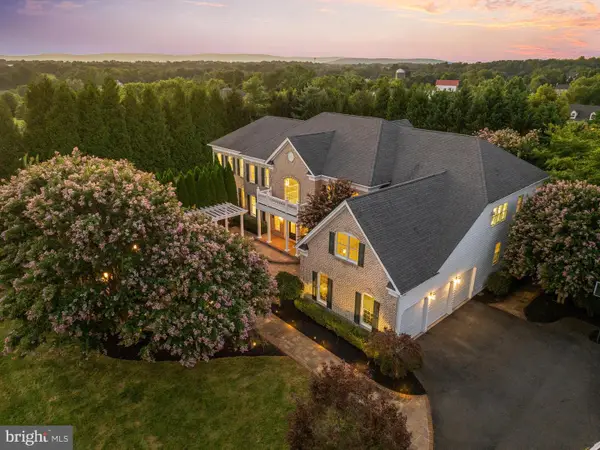 $1,499,000Coming Soon4 beds 5 baths
$1,499,000Coming Soon4 beds 5 baths38344 Midnight Sky Pl, HAMILTON, VA 20158
MLS# VALO2104548Listed by: REDFIN CORPORATION - Open Sun, 1 to 4pm
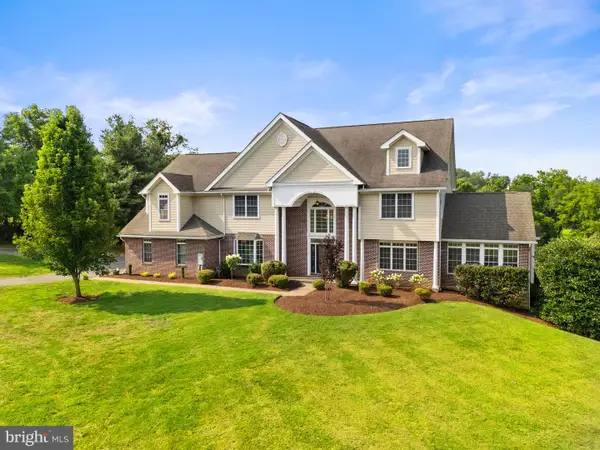 $1,750,000Active4 beds 7 baths8,800 sq. ft.
$1,750,000Active4 beds 7 baths8,800 sq. ft.39260 Charles Town Pike, HAMILTON, VA 20158
MLS# VALO2101002Listed by: CORCORAN MCENEARNEY 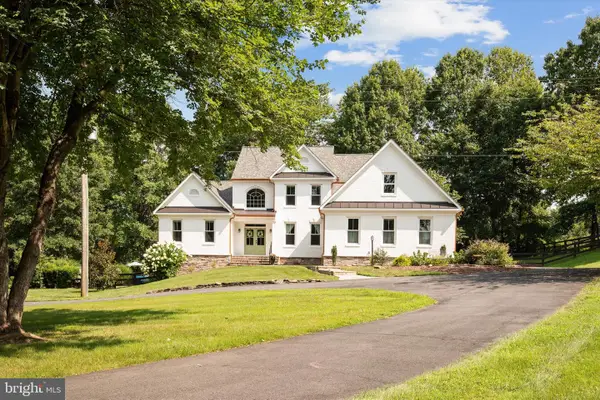 $1,175,000Pending4 beds 4 baths5,307 sq. ft.
$1,175,000Pending4 beds 4 baths5,307 sq. ft.39657 Golden Springs Ct, HAMILTON, VA 20158
MLS# VALO2103536Listed by: LONG & FOSTER REAL ESTATE, INC.- Coming Soon
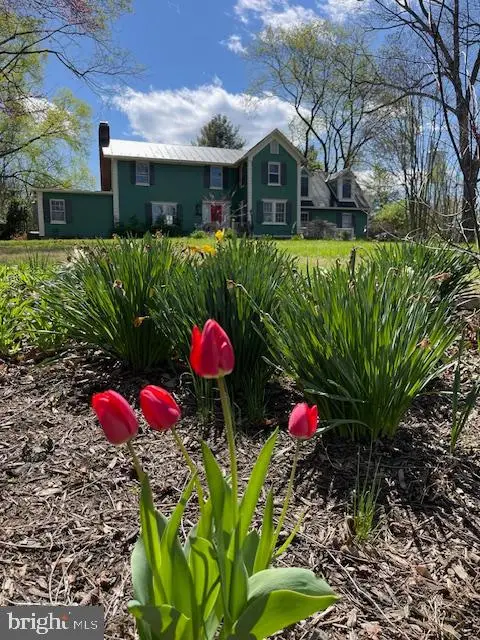 $1,050,000Coming Soon6 beds 3 baths
$1,050,000Coming Soon6 beds 3 baths100 E Colonial Hwy, HAMILTON, VA 20158
MLS# VALO2103824Listed by: KANGAL REAL ESTATE - Open Sat, 12 to 2pm
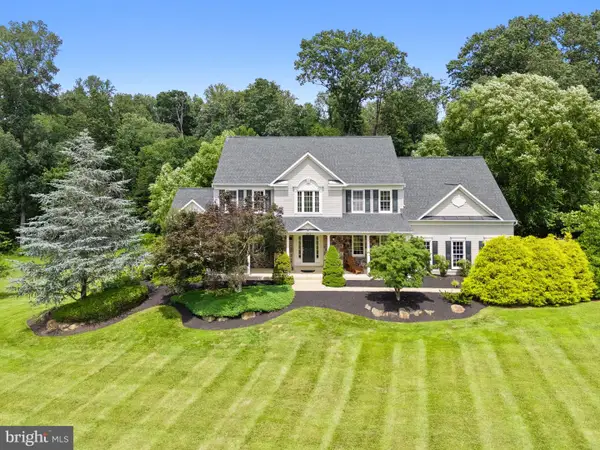 $1,365,000Active4 beds 6 baths5,661 sq. ft.
$1,365,000Active4 beds 6 baths5,661 sq. ft.16904 Golden Leaf Ct, HAMILTON, VA 20158
MLS# VALO2101162Listed by: BERKSHIRE HATHAWAY HOMESERVICES PENFED REALTY  $1,175,000Pending3 beds 4 baths3,326 sq. ft.
$1,175,000Pending3 beds 4 baths3,326 sq. ft.120 W Colonial Hwy, HAMILTON, VA 20158
MLS# VALO2102298Listed by: HUNT COUNTRY SOTHEBY'S INTERNATIONAL REALTY $1,950,000Active6 beds 6 baths6,328 sq. ft.
$1,950,000Active6 beds 6 baths6,328 sq. ft.16720 Sommertime Ln, HAMILTON, VA 20158
MLS# VALO2101706Listed by: PEARSON SMITH REALTY, LLC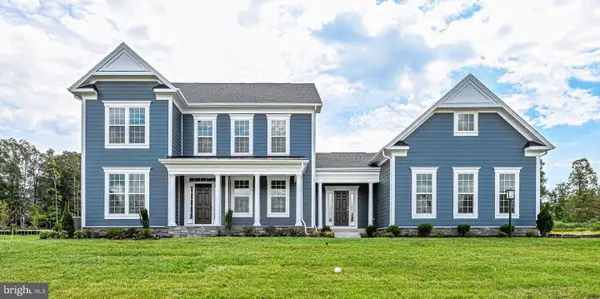 $1,314,000Active3 beds 4 baths3,691 sq. ft.
$1,314,000Active3 beds 4 baths3,691 sq. ft.17628 Bates Drive, HAMILTON, VA 20158
MLS# VALO2101640Listed by: PEARSON SMITH REALTY, LLC $2,875,000Pending5 beds 8 baths8,048 sq. ft.
$2,875,000Pending5 beds 8 baths8,048 sq. ft.15999 Hampton Rd, HAMILTON, VA 20158
MLS# VALO2101718Listed by: CORCORAN MCENEARNEY $1,250,000Pending4 beds 5 baths5,881 sq. ft.
$1,250,000Pending4 beds 5 baths5,881 sq. ft.16943 Heather Knolls Pl, HAMILTON, VA 20158
MLS# VALO2101020Listed by: BERKSHIRE HATHAWAY HOMESERVICES PENFED REALTY

