39711 Covey Ct, HAMILTON, VA 20158
Local realty services provided by:Better Homes and Gardens Real Estate Premier
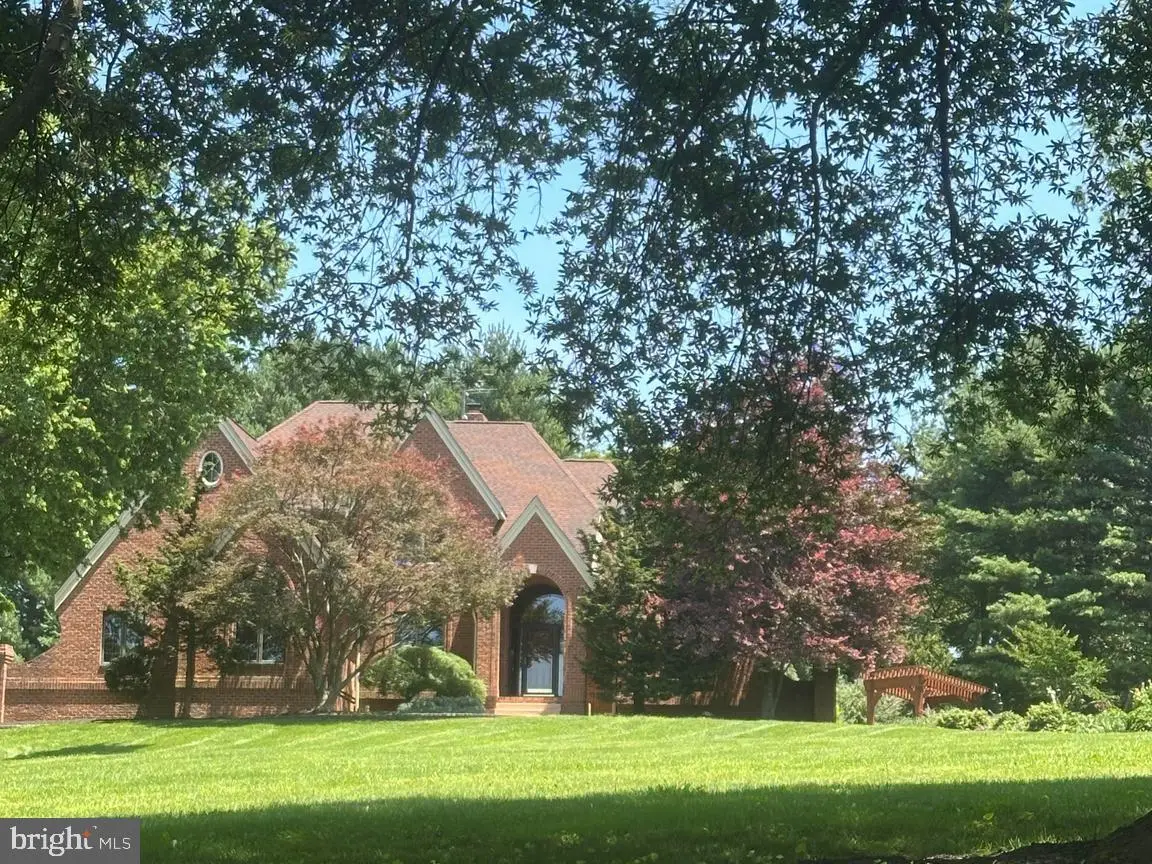
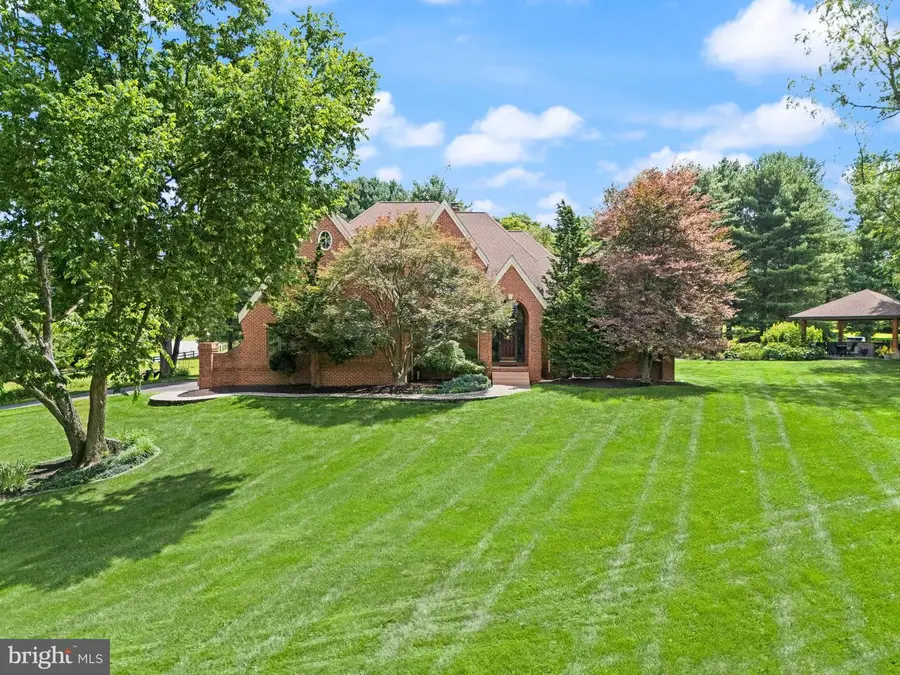
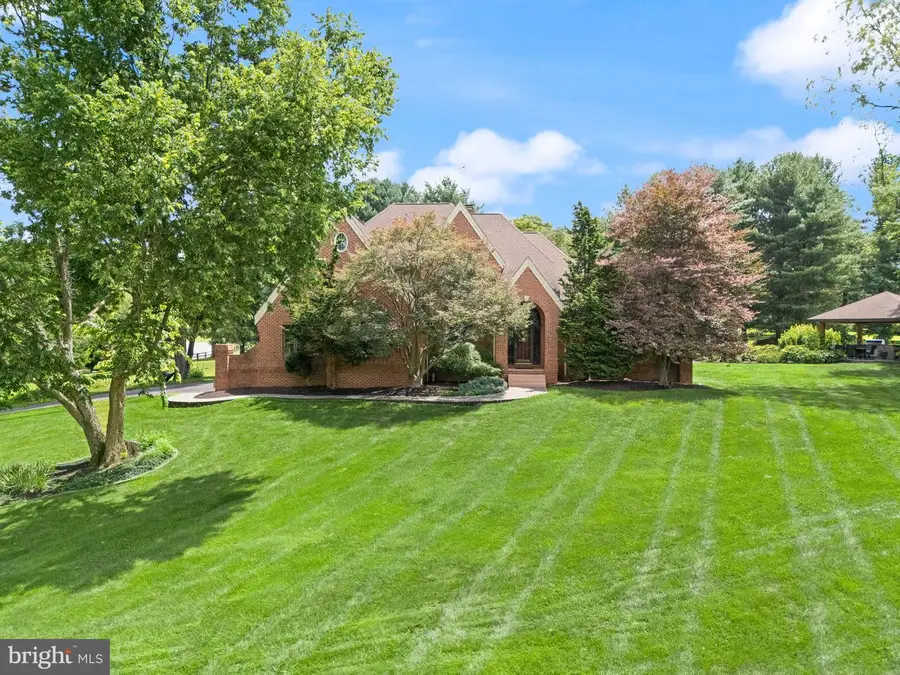
39711 Covey Ct,HAMILTON, VA 20158
$1,200,000
- 4 Beds
- 5 Baths
- 4,466 sq. ft.
- Single family
- Pending
Listed by:sheila mackey
Office:samson properties
MLS#:VALO2100786
Source:BRIGHTMLS
Price summary
- Price:$1,200,000
- Price per sq. ft.:$268.7
About this home
Your Private Retreat Awaits
Custom Home on 3 Secluded, beautifully maintained acres,
Tucked away on a serene and secluded 3-acre lot, this stunning custom-built home offers the perfect blend of luxury, privacy, and outdoor living. With 4 spacious bedrooms and 4.5 bathrooms, this residence is designed to impress both inside and out.
Step inside to discover a bright, open floor plan featuring a home office with built in desk and bookcase, updated appliances, refined light fixtures, and generous living spaces ideal for everyday comfort and elegant entertaining. The expansive owner's suite is a true retreat, complete with a newly renovated spa-like bathroom offering the ultimate in relaxation and an abundance of closet space.
Outdoors, you’ll be captivated by the lush, professionally landscaped grounds, complete with a hot tub, pavilion with built-in grill, and a custom dining area—perfect for alfresco gatherings under the stars. Whether hosting a crowd or savoring quiet moments in nature, this home delivers a lifestyle of peace and tranquility.
Don’t miss this rare opportunity to own a private sanctuary that feels worlds away—but is still close to absolutely everything.
Contact an agent
Home facts
- Year built:1991
- Listing Id #:VALO2100786
- Added:48 day(s) ago
- Updated:August 13, 2025 at 07:30 AM
Rooms and interior
- Bedrooms:4
- Total bathrooms:5
- Full bathrooms:4
- Half bathrooms:1
- Living area:4,466 sq. ft.
Heating and cooling
- Cooling:Central A/C, Programmable Thermostat, Zoned
- Heating:Forced Air, Heat Pump - Oil BackUp, Oil, Programmable Thermostat, Zoned
Structure and exterior
- Year built:1991
- Building area:4,466 sq. ft.
- Lot area:3.06 Acres
Schools
- High school:LOUDOUN VALLEY
- Middle school:BLUE RIDGE
- Elementary school:KENNETH W. CULBERT
Utilities
- Water:Private, Well
Finances and disclosures
- Price:$1,200,000
- Price per sq. ft.:$268.7
- Tax amount:$9,201 (2025)
New listings near 39711 Covey Ct
- Coming SoonOpen Sun, 1 to 3pm
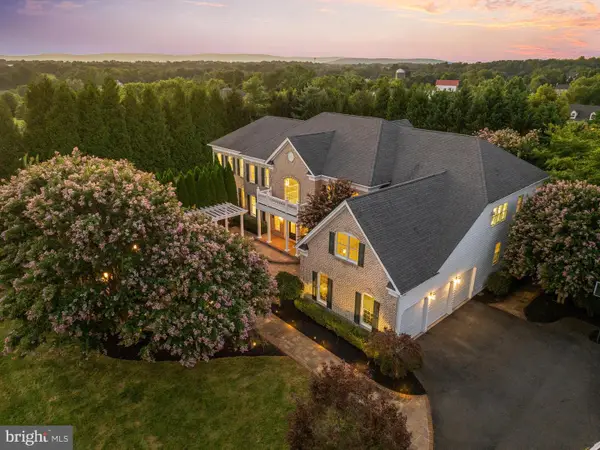 $1,499,000Coming Soon4 beds 5 baths
$1,499,000Coming Soon4 beds 5 baths38344 Midnight Sky Pl, HAMILTON, VA 20158
MLS# VALO2104548Listed by: REDFIN CORPORATION - Open Sun, 1 to 4pm
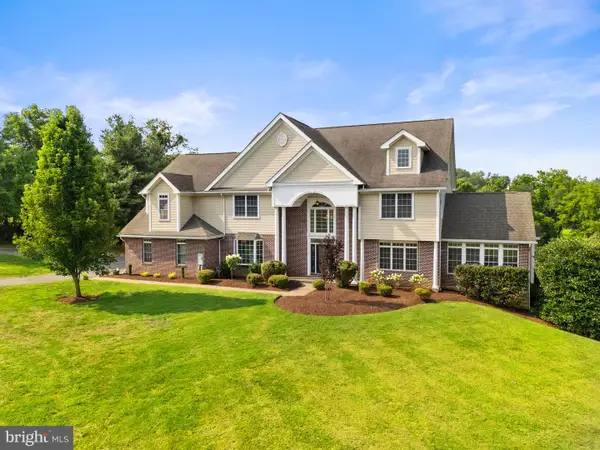 $1,750,000Active4 beds 7 baths8,800 sq. ft.
$1,750,000Active4 beds 7 baths8,800 sq. ft.39260 Charles Town Pike, HAMILTON, VA 20158
MLS# VALO2101002Listed by: CORCORAN MCENEARNEY 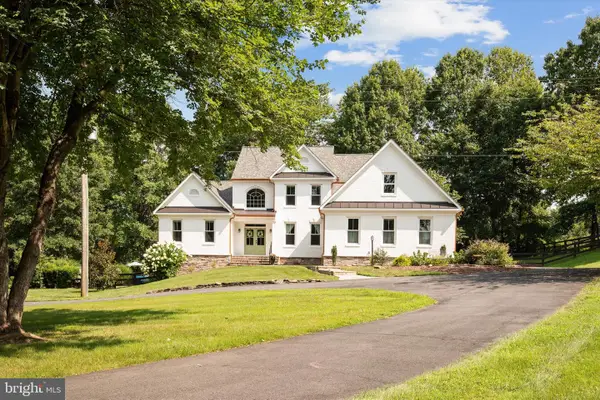 $1,175,000Pending4 beds 4 baths5,307 sq. ft.
$1,175,000Pending4 beds 4 baths5,307 sq. ft.39657 Golden Springs Ct, HAMILTON, VA 20158
MLS# VALO2103536Listed by: LONG & FOSTER REAL ESTATE, INC.- Coming Soon
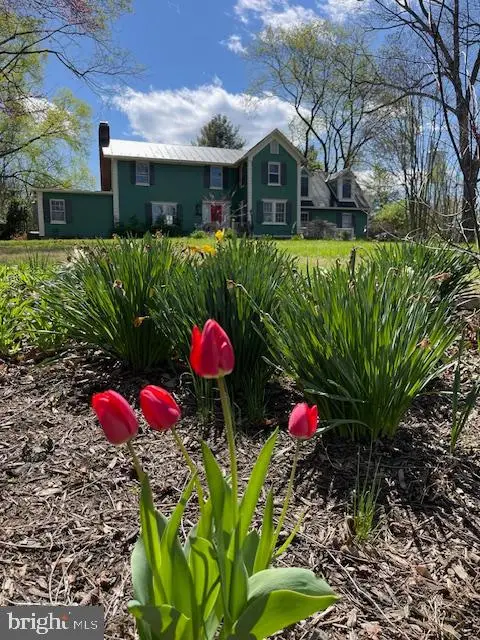 $1,050,000Coming Soon6 beds 3 baths
$1,050,000Coming Soon6 beds 3 baths100 E Colonial Hwy, HAMILTON, VA 20158
MLS# VALO2103824Listed by: KANGAL REAL ESTATE - Open Sat, 12 to 2pm
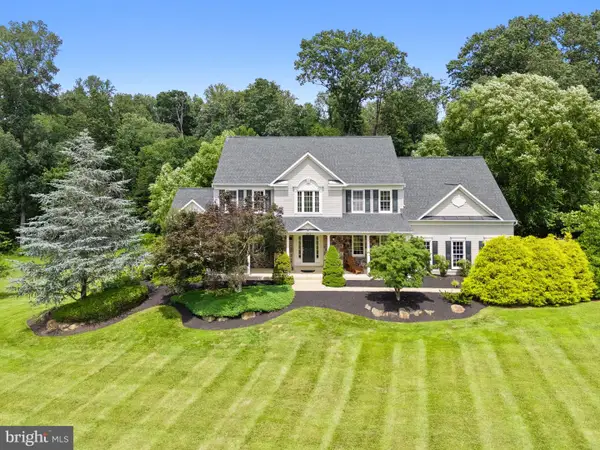 $1,365,000Active4 beds 6 baths5,661 sq. ft.
$1,365,000Active4 beds 6 baths5,661 sq. ft.16904 Golden Leaf Ct, HAMILTON, VA 20158
MLS# VALO2101162Listed by: BERKSHIRE HATHAWAY HOMESERVICES PENFED REALTY  $1,175,000Pending3 beds 4 baths3,326 sq. ft.
$1,175,000Pending3 beds 4 baths3,326 sq. ft.120 W Colonial Hwy, HAMILTON, VA 20158
MLS# VALO2102298Listed by: HUNT COUNTRY SOTHEBY'S INTERNATIONAL REALTY $1,950,000Active6 beds 6 baths6,328 sq. ft.
$1,950,000Active6 beds 6 baths6,328 sq. ft.16720 Sommertime Ln, HAMILTON, VA 20158
MLS# VALO2101706Listed by: PEARSON SMITH REALTY, LLC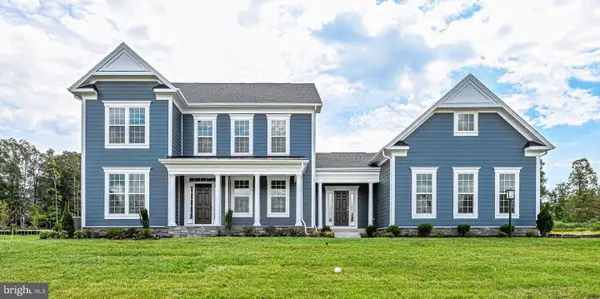 $1,314,000Active3 beds 4 baths3,691 sq. ft.
$1,314,000Active3 beds 4 baths3,691 sq. ft.17628 Bates Drive, HAMILTON, VA 20158
MLS# VALO2101640Listed by: PEARSON SMITH REALTY, LLC $2,875,000Pending5 beds 8 baths8,048 sq. ft.
$2,875,000Pending5 beds 8 baths8,048 sq. ft.15999 Hampton Rd, HAMILTON, VA 20158
MLS# VALO2101718Listed by: CORCORAN MCENEARNEY $1,250,000Pending4 beds 5 baths5,881 sq. ft.
$1,250,000Pending4 beds 5 baths5,881 sq. ft.16943 Heather Knolls Pl, HAMILTON, VA 20158
MLS# VALO2101020Listed by: BERKSHIRE HATHAWAY HOMESERVICES PENFED REALTY

