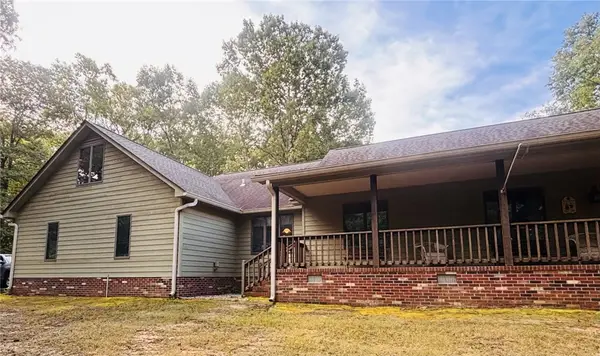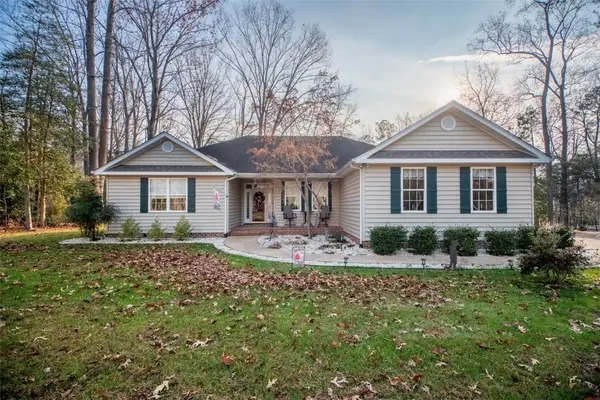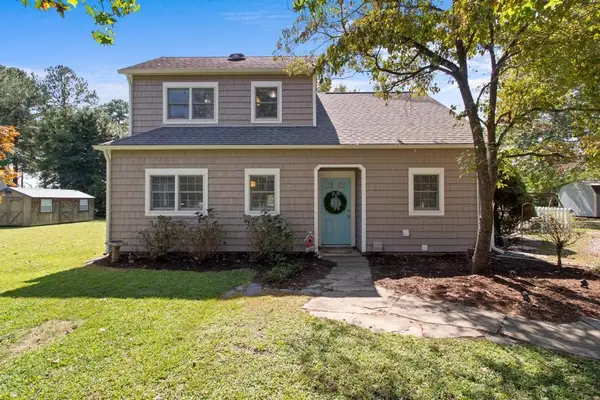58 Villa Ridge Drive #E, Hartfield, VA 23071
Local realty services provided by:Better Homes and Gardens Real Estate Native American Group
58 Villa Ridge Drive #E,Hartfield, VA 23071
$322,000
- 3 Beds
- 2 Baths
- 951 sq. ft.
- Condominium
- Active
Listed by:deb hagan
Office:isabell k. horsley real estate
MLS#:2521696
Source:RV
Price summary
- Price:$322,000
- Price per sq. ft.:$338.59
- Monthly HOA dues:$575
About this home
JUST REDUCED!! Welcome to 58-E Villa Ridge Drive | The Coves at Wilton Creek
Being sold fully furnished—yes, kayaks included!
This second-floor villa is a waterfront gem tucked in one of the most beloved communities on the Middle Peninsula. Whether you’re looking for a weekend getaway or a full-time escape, this fully furnished 3-bedroom, 2-bath condo makes it easy to dive into river life—just bring your overnight bag.
Step inside to soaring vaulted ceilings and big water views that welcome you the moment you open the door. The bright, open floor plan includes a generous kitchen with counter seating, a cozy living area, and a private deck that’s just the spot for your morning coffee or post-paddle wind-down.
The main-level primary bedroom features private deck access and water views, plus a shared en-suite bath. A second main-level bedroom offers flexibility for guests or work-from-home life. A spiral staircase takes you upstairs to a charming loft bedroom with skylights and an en-suite bath, providing a tucked-away retreat.
Bonus: This place comes with two Pelican kayaks and access to one of the best kayak (and boat) launches around.
Evenings here are their own kind of magic. Sip your wine on the deck as eagles soar overhead and herons drift across the creek. Or take a sunset stroll along the community dock, where Wilton Creek quietly winds its way out to the Piankatank River. It’s peaceful, beautiful, and exactly what waterfront living should feel like.
Community Perks (and there are many):
• Deep-water marina with slips
• Pool & fitness room
• Tennis courts, kayak rack & launch
• Woodworking space
• Boat ramp, boat/trailer storage
• Walking trails, Pet Waste Stations & Trash services
• Scenic dock overlooking Wilton Creek
The Coves at Wilton Creek offers a laid-back, amenity-rich lifestyle just minutes from the Piankatank River and Chesapeake Bay. This condo delivers low-maintenance waterfront living in a setting that feels like vacation, every day.
Contact an agent
Home facts
- Year built:1987
- Listing ID #:2521696
- Added:52 day(s) ago
- Updated:October 01, 2025 at 02:30 PM
Rooms and interior
- Bedrooms:3
- Total bathrooms:2
- Full bathrooms:2
- Living area:951 sq. ft.
Heating and cooling
- Cooling:Central Air
- Heating:Electric, Heat Pump
Structure and exterior
- Roof:Composition
- Year built:1987
- Building area:951 sq. ft.
- Lot area:0.01 Acres
Schools
- High school:Middlesex
- Middle school:Saint Clare Walker
- Elementary school:Middlesex
Utilities
- Water:Public
- Sewer:Public Sewer
Finances and disclosures
- Price:$322,000
- Price per sq. ft.:$338.59
- Tax amount:$1,249 (2025)
New listings near 58 Villa Ridge Drive #E
- Coming Soon
 $575,000Coming Soon3 beds 4 baths
$575,000Coming Soon3 beds 4 baths11812 General Puller Highway, Hartfield, VA 23071
MLS# 2527299Listed by: LONG & FOSTER REAL ESTATE - New
 $475,000Active4 beds 2 baths1,919 sq. ft.
$475,000Active4 beds 2 baths1,919 sq. ft.68 Oyster Cove Landing, Hartfield, VA 23071
MLS# 2527301Listed by: MASON REALTY, INC. - New
 $975,000Active3 beds 4 baths4,497 sq. ft.
$975,000Active3 beds 4 baths4,497 sq. ft.60 Heron Point Lane, Hartfield, VA 23071
MLS# 2527300Listed by: LONG & FOSTER REAL ESTATE  $390,000Pending3 beds 2 baths1,690 sq. ft.
$390,000Pending3 beds 2 baths1,690 sq. ft.150 Churchill Road, Hartfield, VA 23071
MLS# 2526763Listed by: ABBITT REALTY COMPANY- New
 $582,500Active3 beds 3 baths2,364 sq. ft.
$582,500Active3 beds 3 baths2,364 sq. ft.283 Steamboat Lane, Hartfield, VA 23071
MLS# 2526607Listed by: ISABELL K. HORSLEY REAL ESTATE  $925,000Active3 beds 4 baths2,380 sq. ft.
$925,000Active3 beds 4 baths2,380 sq. ft.1033 Wilton Coves Drive, Hartfield, VA 23071
MLS# 2525471Listed by: ISABELL K. HORSLEY REAL ESTATE $351,500Active3 beds 2 baths951 sq. ft.
$351,500Active3 beds 2 baths951 sq. ft.97 Villa Ridge Drive #2-F, Hartfield, VA 23071
MLS# 2524277Listed by: GLOUCESTER REALTY CORPORATION $325,900Active3 beds 2 baths1,404 sq. ft.
$325,900Active3 beds 2 baths1,404 sq. ft.563 Coach Point, Hartfield, VA 23071
MLS# 2524805Listed by: ISABELL K. HORSLEY REAL ESTATE $1,500,000Active2 beds 2 baths1,146 sq. ft.
$1,500,000Active2 beds 2 baths1,146 sq. ft.975 Wilton Creek Rd, HARTFIELD, VA 23071
MLS# VAMX2000252Listed by: BRAGG & COMPANY REAL ESTATE, LLC. $72,000Active1.53 Acres
$72,000Active1.53 Acres000 Point Anne Dr, HARTFIELD, VA 23071
MLS# VAMX2000248Listed by: ERWIN REALTY
