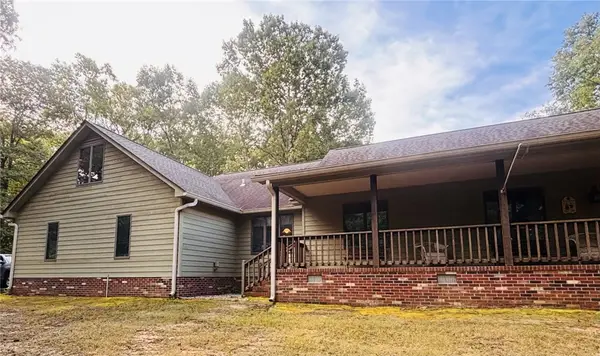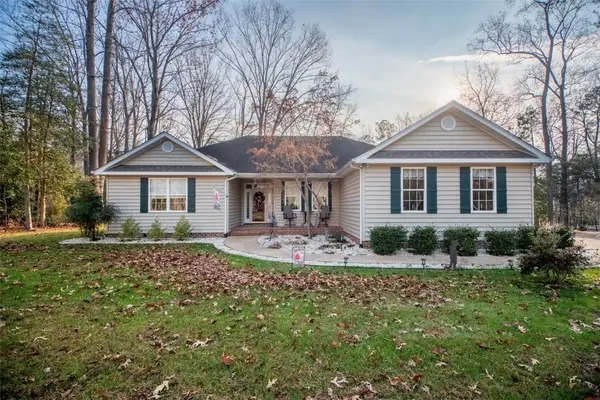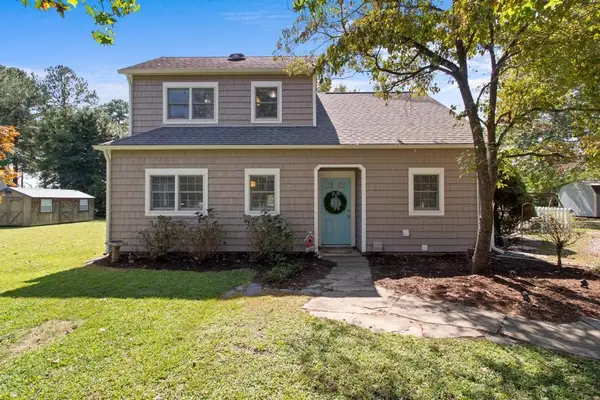686 Shore Drive, Hartfield, VA 23071
Local realty services provided by:Better Homes and Gardens Real Estate Base Camp
686 Shore Drive,Hartfield, VA 23071
$498,000
- 3 Beds
- 2 Baths
- 1,262 sq. ft.
- Single family
- Active
Listed by:raven sickal
Office:open gate realty group
MLS#:2513638
Source:RV
Price summary
- Price:$498,000
- Price per sq. ft.:$394.61
- Monthly HOA dues:$9.58
About this home
Absolutely adorable WATERFRONT cottage in Piankatank Shores! Sitting on a large lot with approximately 67' of water frontage on the Piankatank River, you'll love this little 3 bedroom and 2 full bath retreat for weekends or everyday living! Home was completely rebuilt in 2023 and has been redesigned for modern living. Enter the home through its covered porch with a no steps! The entire home has LVP flooring, sand and wet feet are not an issue here! Three spacious bedrooms all with closets and ceiling fans. The primary bedroom has a private bath that is complete with all new finishes and a walk in shower. The living spaces are open concept and a perfect place to entertain and enjoy the river views. Beautifully remodeled kitchen with shaker cabinets and solid surface countertops. Tile backsplash, stainless appliances, pantry (currently used as owner's closet), recessed lighting, and bar height counter with seating. The open great room includes the family room and the dining area. The space is cozy yet bright and includes an electric fireplace, plenty of seating, and recessed lighting. Adjacent and equally open is the step down sun room with a wall of sliding glass doors that lead to the patio. This entire part of the home is overlooking the river. Other notable features include: large patio, detached storage shed, firepit, ceiling fans, roof, windows, siding, all mechanicals replaced in 2023/24, pull down attic, gutters, turn key - comes furnished!
Wonderful waterfront community that is golf cart friendly and full of activities! This home is located right beside the community pier and boat ramp. There is also a sport court, picnic area, volleyball court, and playground.
Contact an agent
Home facts
- Year built:2023
- Listing ID #:2513638
- Added:139 day(s) ago
- Updated:October 01, 2025 at 02:30 PM
Rooms and interior
- Bedrooms:3
- Total bathrooms:2
- Full bathrooms:2
- Living area:1,262 sq. ft.
Heating and cooling
- Cooling:Central Air
- Heating:Electric, Heat Pump
Structure and exterior
- Roof:Composition, Shingle
- Year built:2023
- Building area:1,262 sq. ft.
- Lot area:0.29 Acres
Schools
- High school:Middlesex
- Middle school:Saint Clare Walker
- Elementary school:Middlesex
Utilities
- Water:Well
- Sewer:Septic Tank
Finances and disclosures
- Price:$498,000
- Price per sq. ft.:$394.61
- Tax amount:$1,338 (2024)
New listings near 686 Shore Drive
- Coming Soon
 $575,000Coming Soon3 beds 4 baths
$575,000Coming Soon3 beds 4 baths11812 General Puller Highway, Hartfield, VA 23071
MLS# 2527299Listed by: LONG & FOSTER REAL ESTATE - New
 $475,000Active4 beds 2 baths1,919 sq. ft.
$475,000Active4 beds 2 baths1,919 sq. ft.68 Oyster Cove Landing, Hartfield, VA 23071
MLS# 2527301Listed by: MASON REALTY, INC. - New
 $975,000Active3 beds 4 baths4,497 sq. ft.
$975,000Active3 beds 4 baths4,497 sq. ft.60 Heron Point Lane, Hartfield, VA 23071
MLS# 2527300Listed by: LONG & FOSTER REAL ESTATE  $390,000Pending3 beds 2 baths1,690 sq. ft.
$390,000Pending3 beds 2 baths1,690 sq. ft.150 Churchill Road, Hartfield, VA 23071
MLS# 2526763Listed by: ABBITT REALTY COMPANY- New
 $582,500Active3 beds 3 baths2,364 sq. ft.
$582,500Active3 beds 3 baths2,364 sq. ft.283 Steamboat Lane, Hartfield, VA 23071
MLS# 2526607Listed by: ISABELL K. HORSLEY REAL ESTATE  $925,000Active3 beds 4 baths2,380 sq. ft.
$925,000Active3 beds 4 baths2,380 sq. ft.1033 Wilton Coves Drive, Hartfield, VA 23071
MLS# 2525471Listed by: ISABELL K. HORSLEY REAL ESTATE $351,500Active3 beds 2 baths951 sq. ft.
$351,500Active3 beds 2 baths951 sq. ft.97 Villa Ridge Drive #2-F, Hartfield, VA 23071
MLS# 2524277Listed by: GLOUCESTER REALTY CORPORATION $325,900Active3 beds 2 baths1,404 sq. ft.
$325,900Active3 beds 2 baths1,404 sq. ft.563 Coach Point, Hartfield, VA 23071
MLS# 2524805Listed by: ISABELL K. HORSLEY REAL ESTATE $1,500,000Active2 beds 2 baths1,146 sq. ft.
$1,500,000Active2 beds 2 baths1,146 sq. ft.975 Wilton Creek Rd, HARTFIELD, VA 23071
MLS# VAMX2000252Listed by: BRAGG & COMPANY REAL ESTATE, LLC. $72,000Active1.53 Acres
$72,000Active1.53 Acres000 Point Anne Dr, HARTFIELD, VA 23071
MLS# VAMX2000248Listed by: ERWIN REALTY
