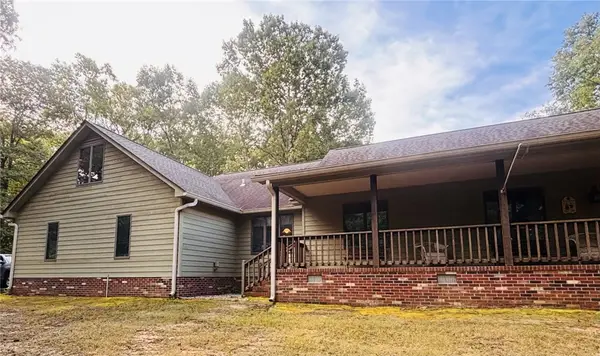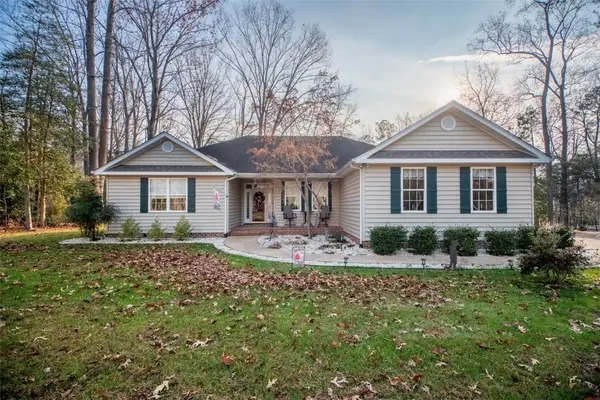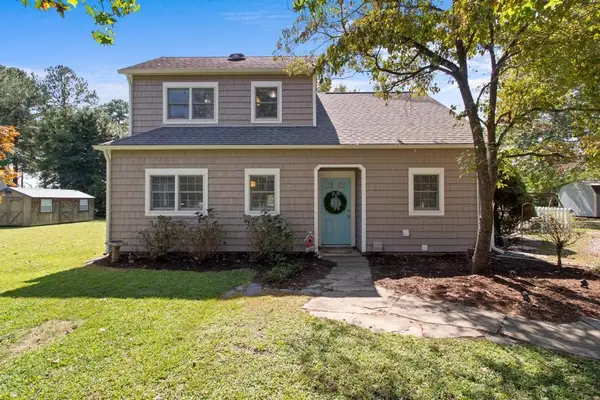941 Wilton Coves Drive, Hartfield, VA 23071
Local realty services provided by:Better Homes and Gardens Real Estate Native American Group
941 Wilton Coves Drive,Hartfield, VA 23071
$1,174,000
- 7 Beds
- 5 Baths
- 5,001 sq. ft.
- Single family
- Active
Listed by:remington rand
Office:rand properties
MLS#:2508936
Source:RV
Price summary
- Price:$1,174,000
- Price per sq. ft.:$234.75
- Monthly HOA dues:$61.33
About this home
Welcome to “The Treehouse”, a tastefully designed contemporary style house set on a hill overlooking peaceful Wilton Creek. With 7 bedrooms, 5 full baths, 2 separate driveways and a 2-car garage, this 5000+ sq ft home functions beautifully for entertaining and hosting. The recently refurbished double door entry opens to a large common area with vaulted ceilings, a wood burning fireplace and large windows that frame the panoramic water vista and sweeping woodlands. New wide plank white oak floors throughout main level and primary bedroom, and updated carpet in remaining bedrooms. Retreat to the main level primary suite through a spectacular corridor of windows into a generous sized bedroom featuring a private waterfront porch. The en-suite bathroom was updated in 2025 to include penny tile floor, walk-in glass door shower, 72” double vanity and LED frameless mirror. Adjacent to the living room are two guest bedrooms and full bath, and a staircase that leads to two more guest bedrooms and full bath. The galley kitchen anchors the two common spaces and features maple cabinetry with ample storage, stainless steel appliances and Corian countertop on the island. Choose to dine in the cozy breakfast nook, the open floor plan family room or owners’ personal favorite, the screened in porch. The open floor plan family room features a gas fireplace and waterfront porch and includes a wet bar, dining area and staircase which leads to additional bedrooms below. A partially finished basement houses a rec room, laundry/mechanical room and full bath. The 10,000 lb boatlift was replaced in 2021, 2 HVAC units are brand new, 3rd is 7 years old. Septic and sewer updates have been made as well. The neighborhood includes a wonderful clubhouse with a pool, sauna, gym, library and more.
Contact an agent
Home facts
- Year built:1993
- Listing ID #:2508936
- Added:179 day(s) ago
- Updated:October 01, 2025 at 02:30 PM
Rooms and interior
- Bedrooms:7
- Total bathrooms:5
- Full bathrooms:5
- Living area:5,001 sq. ft.
Heating and cooling
- Cooling:Central Air, Zoned
- Heating:Electric, Floor Furnace, Zoned
Structure and exterior
- Roof:Asphalt
- Year built:1993
- Building area:5,001 sq. ft.
- Lot area:2.71 Acres
Schools
- High school:Middlesex
- Middle school:Saint Clare Walker
- Elementary school:Middlesex
Utilities
- Water:Public
- Sewer:Septic Tank
Finances and disclosures
- Price:$1,174,000
- Price per sq. ft.:$234.75
- Tax amount:$4,393 (2024)
New listings near 941 Wilton Coves Drive
- Coming Soon
 $575,000Coming Soon3 beds 4 baths
$575,000Coming Soon3 beds 4 baths11812 General Puller Highway, Hartfield, VA 23071
MLS# 2527299Listed by: LONG & FOSTER REAL ESTATE - New
 $475,000Active4 beds 2 baths1,919 sq. ft.
$475,000Active4 beds 2 baths1,919 sq. ft.68 Oyster Cove Landing, Hartfield, VA 23071
MLS# 2527301Listed by: MASON REALTY, INC. - New
 $975,000Active3 beds 4 baths4,497 sq. ft.
$975,000Active3 beds 4 baths4,497 sq. ft.60 Heron Point Lane, Hartfield, VA 23071
MLS# 2527300Listed by: LONG & FOSTER REAL ESTATE  $390,000Pending3 beds 2 baths1,690 sq. ft.
$390,000Pending3 beds 2 baths1,690 sq. ft.150 Churchill Road, Hartfield, VA 23071
MLS# 2526763Listed by: ABBITT REALTY COMPANY- New
 $582,500Active3 beds 3 baths2,364 sq. ft.
$582,500Active3 beds 3 baths2,364 sq. ft.283 Steamboat Lane, Hartfield, VA 23071
MLS# 2526607Listed by: ISABELL K. HORSLEY REAL ESTATE  $925,000Active3 beds 4 baths2,380 sq. ft.
$925,000Active3 beds 4 baths2,380 sq. ft.1033 Wilton Coves Drive, Hartfield, VA 23071
MLS# 2525471Listed by: ISABELL K. HORSLEY REAL ESTATE $351,500Active3 beds 2 baths951 sq. ft.
$351,500Active3 beds 2 baths951 sq. ft.97 Villa Ridge Drive #2-F, Hartfield, VA 23071
MLS# 2524277Listed by: GLOUCESTER REALTY CORPORATION $325,900Active3 beds 2 baths1,404 sq. ft.
$325,900Active3 beds 2 baths1,404 sq. ft.563 Coach Point, Hartfield, VA 23071
MLS# 2524805Listed by: ISABELL K. HORSLEY REAL ESTATE $1,500,000Active2 beds 2 baths1,146 sq. ft.
$1,500,000Active2 beds 2 baths1,146 sq. ft.975 Wilton Creek Rd, HARTFIELD, VA 23071
MLS# VAMX2000252Listed by: BRAGG & COMPANY REAL ESTATE, LLC. $72,000Active1.53 Acres
$72,000Active1.53 Acres000 Point Anne Dr, HARTFIELD, VA 23071
MLS# VAMX2000248Listed by: ERWIN REALTY
