15266 Fog Mountain Cir, Haymarket, VA 20169
Local realty services provided by:Better Homes and Gardens Real Estate Murphy & Co.
15266 Fog Mountain Cir,Haymarket, VA 20169
$875,000
- 2 Beds
- 3 Baths
- 3,598 sq. ft.
- Single family
- Active
Listed by:debra williams
Office:pearson smith realty, llc.
MLS#:VAPW2105558
Source:BRIGHTMLS
Price summary
- Price:$875,000
- Price per sq. ft.:$243.19
- Monthly HOA dues:$380
About this home
✨ Exceptional Opportunity in Haymarket’s Premier 55+ Gated Golf Community
Welcome to this beautifully updated and impeccably maintained “St. Raphael” model, located in one of Haymarket’s most sought-after active-adult communities. This open-concept floor plan features elegant hardwood floors, soaring 10-foot ceilings, and custom moldings and trim throughout.
The gourmet eat-in kitchen showcases premium cabinetry, granite countertops, stainless-steel appliances, and a spacious pantry. The kitchen flows seamlessly into the great room, complete with a cozy gas fireplace and direct access to a screened-in porch, perfect for indoor-outdoor living. A formal dining room is ideal for entertaining, while the flex room can serve as a sitting area, library, or home office.
The main-level primary suite offers a tray ceiling, two walk-in closets, and a spa-inspired bath with a soaking tub and separate shower. A second bedroom and full bath complete the inviting main-level layout.
The finished walk-up lower level provides a spacious recreation room, third bedroom suite with full bath, and generous storage areas. Outdoors, enjoy the beautifully landscaped yard, composite deck, and patio—ideal for relaxing or entertaining.
Beyond this stunning home, residents enjoy a vibrant lifestyle with resort-style amenities including a clubhouse with indoor and outdoor dining, spaces for events and performances, an indoor heated pool and spa, fitness and aerobics studios, and opportunities for outdoor recreation such as golf, tennis, pickleball, walking and biking trails, and easy access to nearby parks, lakes, and ponds.
Conveniently located near major commuter routes, international airports, and top-rated medical facilities, this home offers the perfect blend of comfort, elegance, and active living.
Don’t miss this exceptional opportunity to make this beautiful home yours!
Contact an agent
Home facts
- Year built:2010
- Listing ID #:VAPW2105558
- Added:2 day(s) ago
- Updated:October 12, 2025 at 01:36 PM
Rooms and interior
- Bedrooms:2
- Total bathrooms:3
- Full bathrooms:3
- Living area:3,598 sq. ft.
Heating and cooling
- Cooling:Ceiling Fan(s), Central A/C
- Heating:Forced Air, Natural Gas
Structure and exterior
- Roof:Composite, Shingle
- Year built:2010
- Building area:3,598 sq. ft.
- Lot area:0.19 Acres
Schools
- High school:BATTLEFIELD
- Middle school:RONALD WILSON REGAN
- Elementary school:GRAVELY
Utilities
- Water:Public
- Sewer:Public Sewer
Finances and disclosures
- Price:$875,000
- Price per sq. ft.:$243.19
- Tax amount:$7,200 (2025)
New listings near 15266 Fog Mountain Cir
- Coming Soon
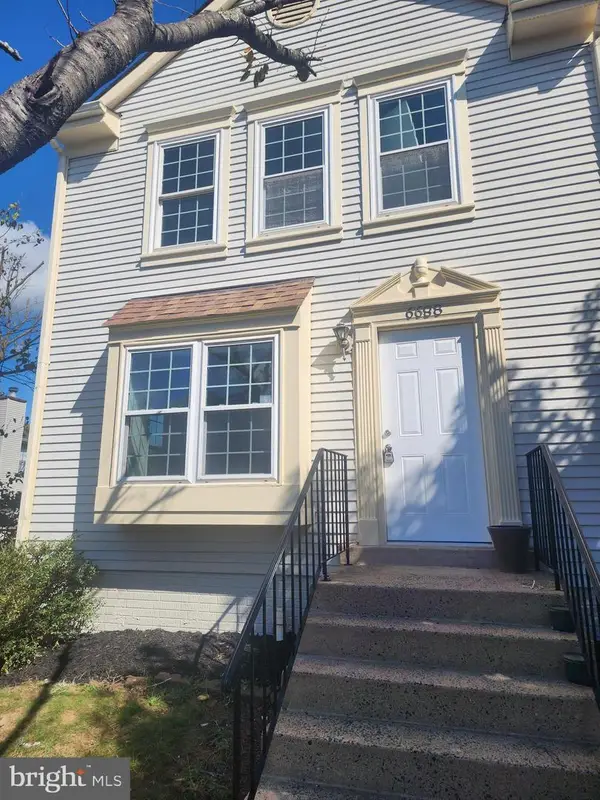 $455,000Coming Soon3 beds 4 baths
$455,000Coming Soon3 beds 4 baths6688 Comanche Ct, HAYMARKET, VA 20169
MLS# VAPW2105892Listed by: COLDWELL BANKER ELITE - Coming SoonOpen Sat, 1 to 3pm
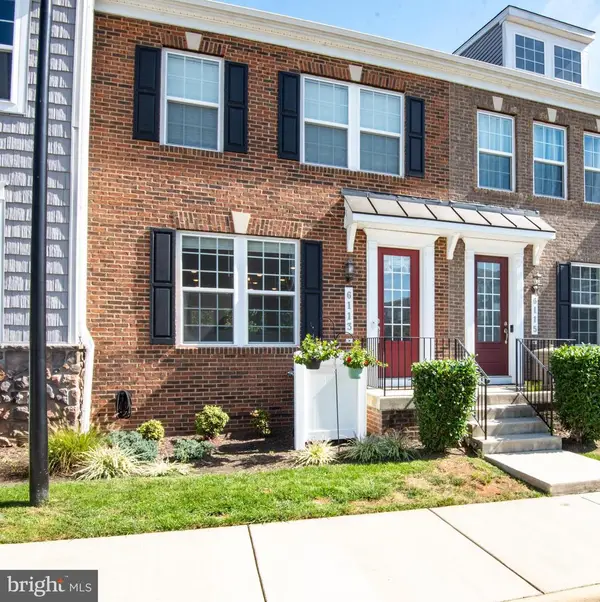 $564,900Coming Soon4 beds 4 baths
$564,900Coming Soon4 beds 4 baths6113 Camerons Ferry Dr, HAYMARKET, VA 20169
MLS# VAPW2105718Listed by: CENTURY 21 NEW MILLENNIUM - Coming SoonOpen Sat, 12 to 3pm
 $1,095,000Coming Soon5 beds 5 baths
$1,095,000Coming Soon5 beds 5 baths5421 Sherman Oaks Ct, HAYMARKET, VA 20169
MLS# VAPW2105668Listed by: WASHINGTON FINE PROPERTIES  $679,990Pending3 beds 4 baths2,763 sq. ft.
$679,990Pending3 beds 4 baths2,763 sq. ft.6089 Azurite Way, HAYMARKET, VA 20169
MLS# VAPW2105886Listed by: MONUMENT SOTHEBY'S INTERNATIONAL REALTY- New
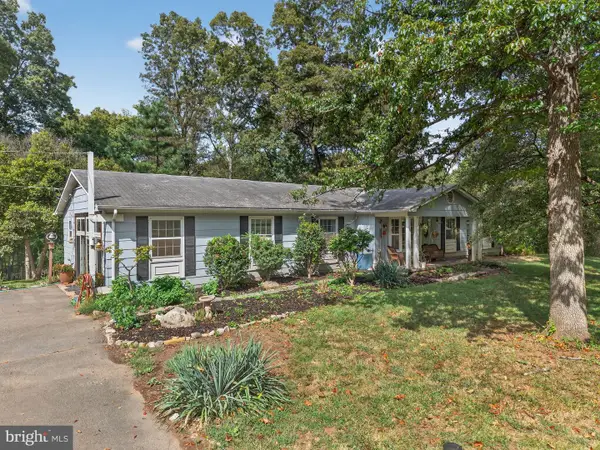 $1,050,000Active4 beds 4 baths2,556 sq. ft.
$1,050,000Active4 beds 4 baths2,556 sq. ft.3830 Mount Atlas Ln, HAYMARKET, VA 20169
MLS# VAPW2105422Listed by: COMPASS - Coming Soon
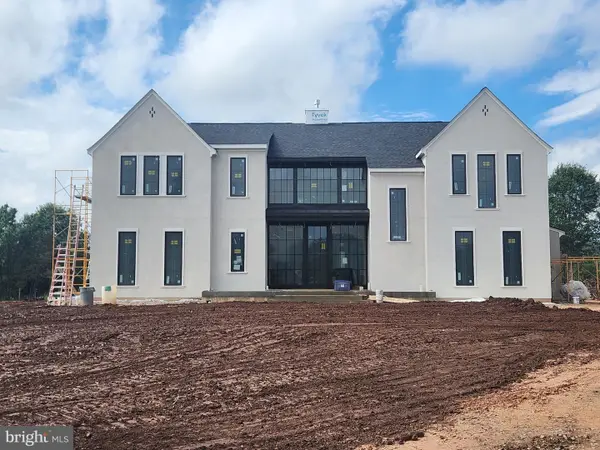 $2,650,000Coming Soon5 beds 6 baths
$2,650,000Coming Soon5 beds 6 baths4410 Dogwood Tree Ct, HAYMARKET, VA 20169
MLS# VAPW2105610Listed by: KELLER WILLIAMS REALTY  $750,000Pending4 beds 3 baths2,355 sq. ft.
$750,000Pending4 beds 3 baths2,355 sq. ft.4117 Padgett Dr, HAYMARKET, VA 20169
MLS# VAPW2104404Listed by: RE/MAX ALLEGIANCE- Open Sun, 12 to 4pmNew
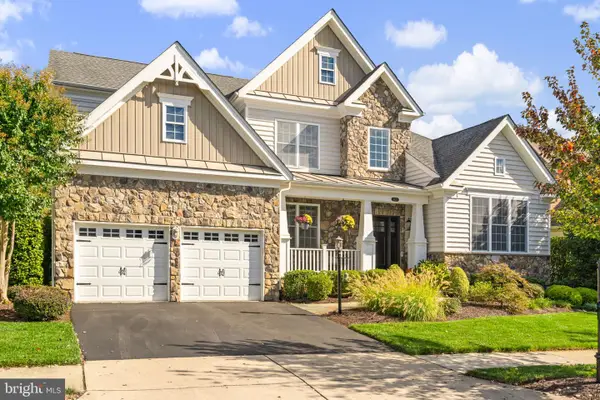 $1,085,000Active4 beds 4 baths4,685 sq. ft.
$1,085,000Active4 beds 4 baths4,685 sq. ft.4629 Hull Dr, HAYMARKET, VA 20169
MLS# VAPW2105238Listed by: FATHOM REALTY  $579,990Pending3 beds 2 baths1,850 sq. ft.
$579,990Pending3 beds 2 baths1,850 sq. ft.5810 Moonstone Way #207, HAYMARKET, VA 20169
MLS# VAPW2105652Listed by: MONUMENT SOTHEBY'S INTERNATIONAL REALTY
