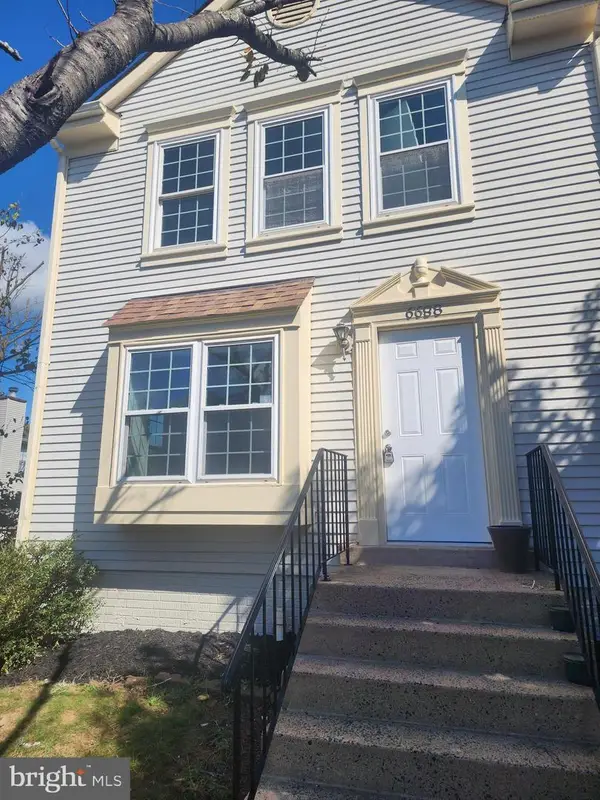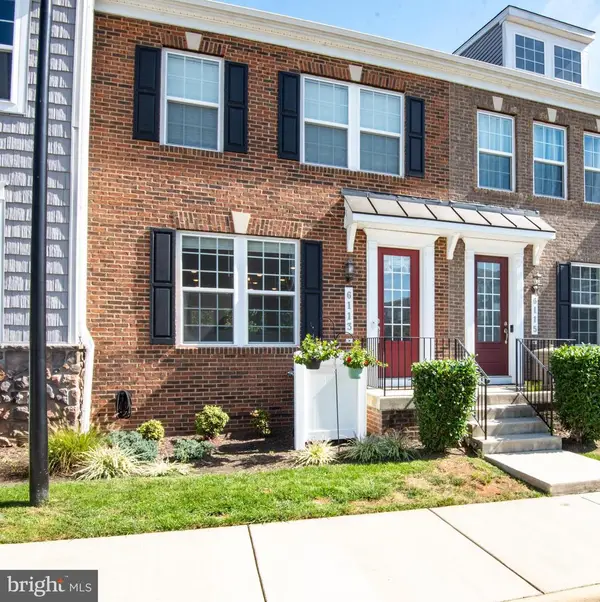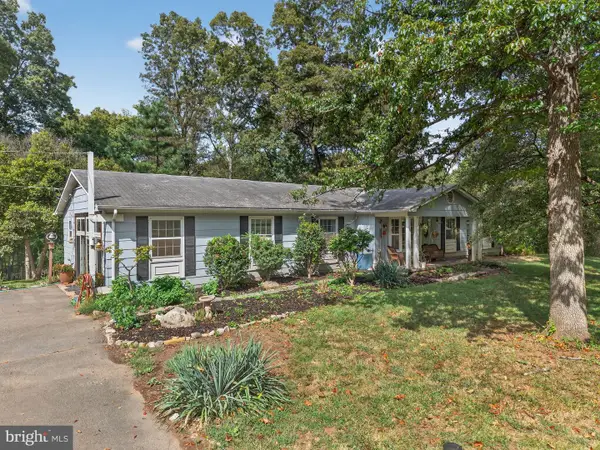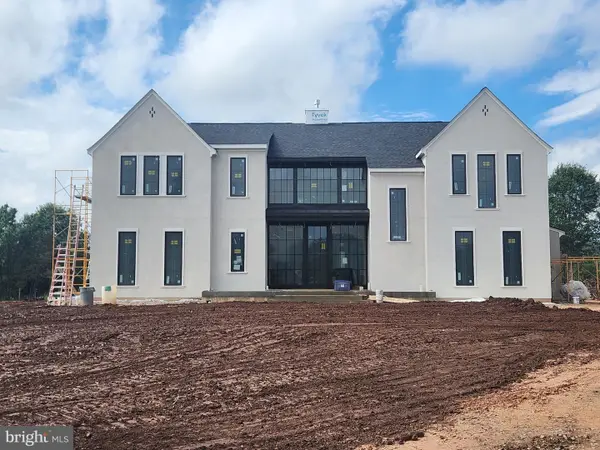4629 Hull Dr, Haymarket, VA 20169
Local realty services provided by:Better Homes and Gardens Real Estate Murphy & Co.
4629 Hull Dr,Haymarket, VA 20169
$1,085,000
- 4 Beds
- 4 Baths
- 4,685 sq. ft.
- Single family
- Active
Upcoming open houses
- Sun, Oct 1212:00 pm - 04:00 pm
Listed by:scott eliot lustig
Office:fathom realty
MLS#:VAPW2105238
Source:BRIGHTMLS
Price summary
- Price:$1,085,000
- Price per sq. ft.:$231.59
- Monthly HOA dues:$203
About this home
Great opportunity to buy a “move-in now”, Dominion Valley Country Club estate home with extensive homebuilder upgrades located in Haymarket, Virginia. Built by Toll Brothers, this “Princeton” single family home model was exclusively designed for Main Level Living and entertainment with 3 Bedrooms/3 Full Baths & 1 Half Bath with not just vaulted but Cathedral Ceilings throughout the Main Level Living spaces that complement a modern, very contemporary Open Floor Layout. Built in 2014. Dominion Valley is a much sought after Gated Community which is made up of single family residences within the school boundaries of Virginia’s most prominent Prince William County Public School System. Pride in Ownership – starts as soon as you see the home which is situated on a Lot Size of 8,904 square feet. Exclusive Designer Upgrades include Iron Staircase Railings, Cathedral Ceilings in Family Room and Kitchen, Expansive Sunroom that sits up to 16 people with direct access to both Kitchen and Family Rooms, Staircase and Upper Level Wood Flooring, Huge Finished Basement with added Bonus Room and Full Bath (2022) and Exterior Lower Level Flagstone Patio that connects to a “Trex Composite Weather Proof” Upper Level Deck with dedicated natural gas line outlet.
Upon entering this magnificent home by parking on either the street or paved driveway, you access the Front Door through a Porch Sitting Area by strolling down a Flagstone Path which along with the exterior home siding and deck areas have been just completely power washed. Hardwood Floors throughout the Main Level consisting of Living Room, Home Office/Library, Family Room with Gas Fireplace, Kitchen with huge Gourmet Island for both food preparation and leisure “eat-in” family meals. Sunroom provides direct access to Kitchen, Family Room and Exterior Upper Level Deck. Family Room Cathedral Ceiling with designer “Boxed/Framed” Trim is a “MUST SEE” to fully appreciate. Finally, the Main Level boasts the Primary Bedroom with Full Bath, Executive Style and Sized Closet, Window Sitting Area and upgraded Designer Carpeting. A Guest’s Bathroom is located just off of the Family Room. Upper Level consists of Two Large Bedrooms, both Carpeted of which one Bedroom has been converted into a second Home Office. Upper Level Bedrooms share access to a Full Bath. Lower Level boasts a Fully Finished Carpeted Basement/Recreation Room with an added-on Bonus Room with Full Bath that can be utilized as either an extra Bedroom or Utility Room. A Straight Walk-Out Access to the Lower Level Flagstone Patio. No need to worry about flooding from walk-up or walk-down entranceways! House tour is not complete without mentioning the attached Oversized 2 Car Garage and installed Home Security Alarm System and Lawn Sprinkler System.
Contact an agent
Home facts
- Year built:2014
- Listing ID #:VAPW2105238
- Added:4 day(s) ago
- Updated:October 12, 2025 at 01:35 PM
Rooms and interior
- Bedrooms:4
- Total bathrooms:4
- Full bathrooms:3
- Half bathrooms:1
- Living area:4,685 sq. ft.
Heating and cooling
- Cooling:Ceiling Fan(s), Central A/C, Heat Pump(s), Programmable Thermostat
- Heating:90% Forced Air, Natural Gas, Programmable Thermostat
Structure and exterior
- Roof:Architectural Shingle
- Year built:2014
- Building area:4,685 sq. ft.
- Lot area:0.2 Acres
Schools
- High school:BATTLEFIELD
- Middle school:RONALD WILSON REGAN
- Elementary school:GRAVELY
Utilities
- Water:Public
- Sewer:Public Sewer
Finances and disclosures
- Price:$1,085,000
- Price per sq. ft.:$231.59
- Tax amount:$9,018 (2025)
New listings near 4629 Hull Dr
- Coming Soon
 $455,000Coming Soon3 beds 4 baths
$455,000Coming Soon3 beds 4 baths6688 Comanche Ct, HAYMARKET, VA 20169
MLS# VAPW2105892Listed by: COLDWELL BANKER ELITE - Coming SoonOpen Sat, 1 to 3pm
 $564,900Coming Soon4 beds 4 baths
$564,900Coming Soon4 beds 4 baths6113 Camerons Ferry Dr, HAYMARKET, VA 20169
MLS# VAPW2105718Listed by: CENTURY 21 NEW MILLENNIUM - Coming SoonOpen Sat, 12 to 3pm
 $1,095,000Coming Soon5 beds 5 baths
$1,095,000Coming Soon5 beds 5 baths5421 Sherman Oaks Ct, HAYMARKET, VA 20169
MLS# VAPW2105668Listed by: WASHINGTON FINE PROPERTIES  $679,990Pending3 beds 4 baths2,763 sq. ft.
$679,990Pending3 beds 4 baths2,763 sq. ft.6089 Azurite Way, HAYMARKET, VA 20169
MLS# VAPW2105886Listed by: MONUMENT SOTHEBY'S INTERNATIONAL REALTY- New
 $875,000Active2 beds 3 baths3,598 sq. ft.
$875,000Active2 beds 3 baths3,598 sq. ft.15266 Fog Mountain Cir, HAYMARKET, VA 20169
MLS# VAPW2105558Listed by: PEARSON SMITH REALTY, LLC - New
 $1,050,000Active4 beds 4 baths2,556 sq. ft.
$1,050,000Active4 beds 4 baths2,556 sq. ft.3830 Mount Atlas Ln, HAYMARKET, VA 20169
MLS# VAPW2105422Listed by: COMPASS - Coming Soon
 $2,650,000Coming Soon5 beds 6 baths
$2,650,000Coming Soon5 beds 6 baths4410 Dogwood Tree Ct, HAYMARKET, VA 20169
MLS# VAPW2105610Listed by: KELLER WILLIAMS REALTY  $750,000Pending4 beds 3 baths2,355 sq. ft.
$750,000Pending4 beds 3 baths2,355 sq. ft.4117 Padgett Dr, HAYMARKET, VA 20169
MLS# VAPW2104404Listed by: RE/MAX ALLEGIANCE $579,990Pending3 beds 2 baths1,850 sq. ft.
$579,990Pending3 beds 2 baths1,850 sq. ft.5810 Moonstone Way #207, HAYMARKET, VA 20169
MLS# VAPW2105652Listed by: MONUMENT SOTHEBY'S INTERNATIONAL REALTY
