15292 Golf View Dr, HAYMARKET, VA 20169
Local realty services provided by:Better Homes and Gardens Real Estate Reserve
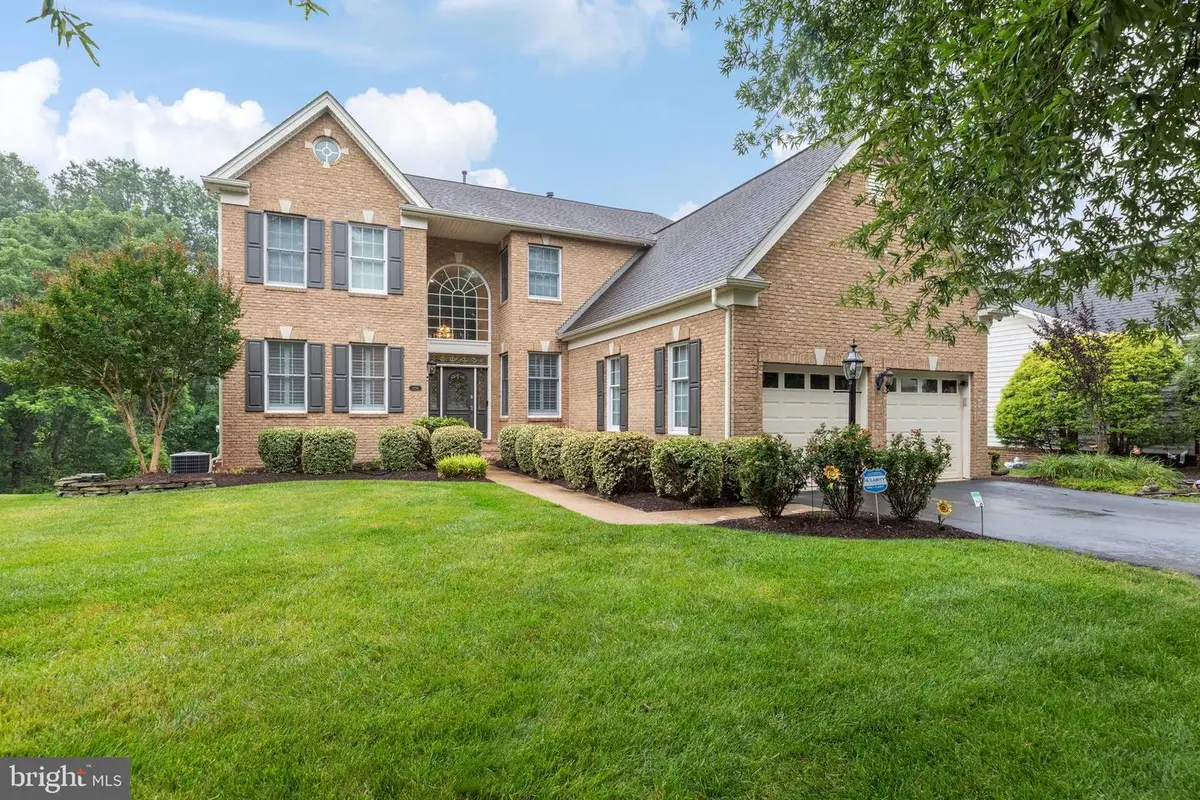
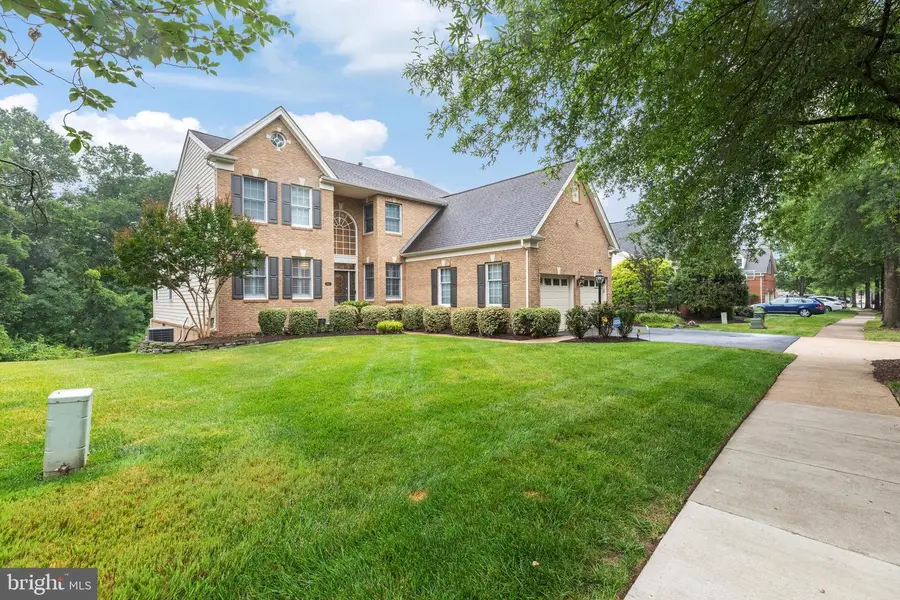
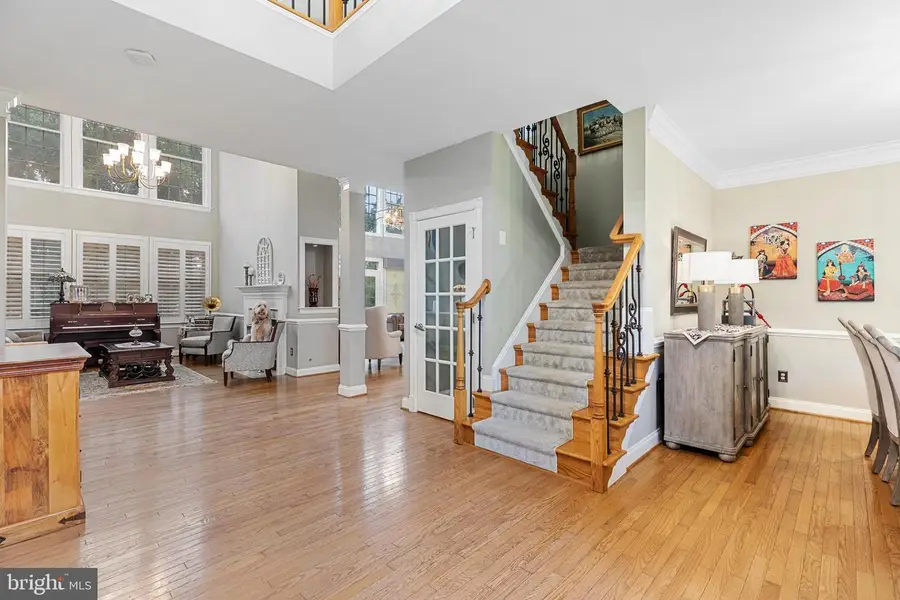
15292 Golf View Dr,HAYMARKET, VA 20169
$1,149,000
- 4 Beds
- 5 Baths
- 4,855 sq. ft.
- Single family
- Active
Listed by:babak binesh
Office:samson properties
MLS#:VAPW2098570
Source:BRIGHTMLS
Price summary
- Price:$1,149,000
- Price per sq. ft.:$236.66
- Monthly HOA dues:$203
About this home
Buyer's loan Fell through! This incredible home is located in the highly sought-after Dominion Valley Country Club. With the exceptional views of the Arnold Palmer Signature Golf Course’s 1st hole, it is perfectly positioned within walking distance of the golf course, clubhouse, pool, and sports pavilion. This beautiful Muirfield model by Toll Brothers, features a highly desirable main-level primary suite and a grand 2-story foyer and 2-story and bright living/family room, that welcomes you with gleaming hardwood floors and a newly upgraded modern staircase and decorative modern metal railing specks. Hardwood floor covers the entire main level and stairs. Upgraded kitchen with quartz counter tops, stainless steel appliances, gas cooktop, modern backslash, and beautiful hardware, meets a chef’s dream. The large mud/laundry room with tons of cabinets, adds to the living space on the main level. The adjoining 2-level living room abundant with natural light, and a full wall of windows, with direct access to a spacious low maintenance Trex deck makes it perfect for seamless indoor-outdoor living. 2 spacious bedrooms, each with their own full bathroom, and a large sitting room or office area on the top level. The basement with a 9-ft ceiling is an entertainer’s dream with a bar, kitchenette, and large second fridge, a wine cooler, a 4th bedroom that can also be used as a gym, a full bathroom, large TV and entire audio/visual equipment. The lower patio has a covered area with built in grill and high table for outdoor entertainment year-round. Backyard has an invisible pet fence. The house has been equipped with variation of home automation equipment, including motorized blinds on the main level, lighting, cameras and audio system with remote/app control, and multiple touch screens throughout the house to control the equipment. The yards are equipped with smart sprinkle controller. This home has it all for you and your family for a luxury and resort-style living. Don’t miss this rare opportunity to own a truly exceptional home in one of Northern Virginia’s most coveted communities.
Contact an agent
Home facts
- Year built:2003
- Listing Id #:VAPW2098570
- Added:43 day(s) ago
- Updated:August 13, 2025 at 01:40 PM
Rooms and interior
- Bedrooms:4
- Total bathrooms:5
- Full bathrooms:4
- Half bathrooms:1
- Living area:4,855 sq. ft.
Heating and cooling
- Cooling:Ceiling Fan(s), Central A/C, Zoned
- Heating:Forced Air, Natural Gas, Zoned
Structure and exterior
- Roof:Shingle
- Year built:2003
- Building area:4,855 sq. ft.
- Lot area:0.21 Acres
Utilities
- Water:Public
- Sewer:Public Sewer
Finances and disclosures
- Price:$1,149,000
- Price per sq. ft.:$236.66
- Tax amount:$8,991 (2025)
New listings near 15292 Golf View Dr
- New
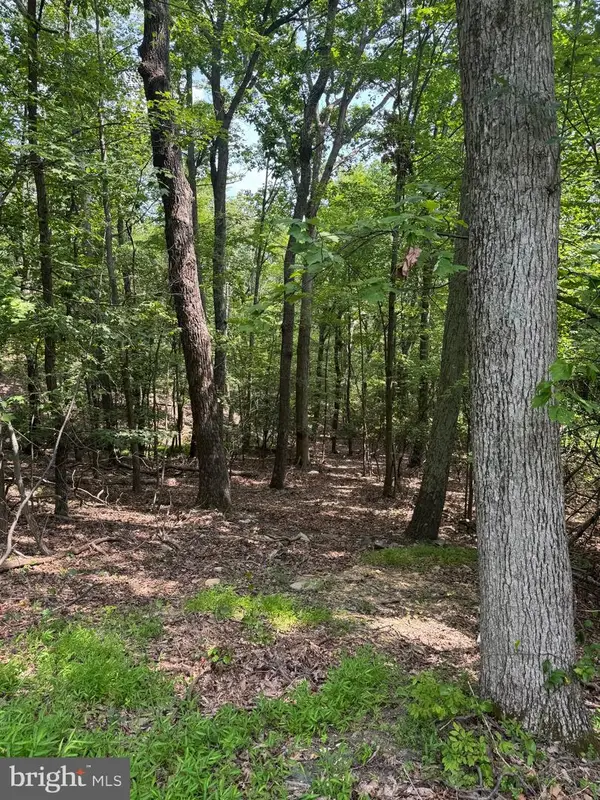 $275,000Active3.46 Acres
$275,000Active3.46 Acres1832 Ridge Rd, HAYMARKET, VA 20169
MLS# VAPW2101516Listed by: RE/MAX GATEWAY - Coming SoonOpen Sat, 1 to 3pm
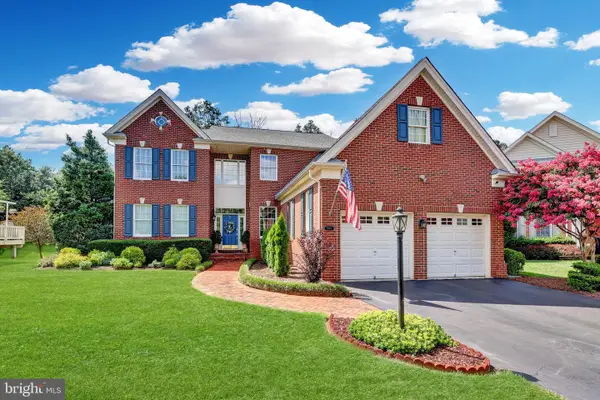 $1,099,900Coming Soon4 beds 5 baths
$1,099,900Coming Soon4 beds 5 baths5908 Interlachen Ct, HAYMARKET, VA 20169
MLS# VAPW2100244Listed by: REDFIN CORPORATION - New
 $479,800Active2 beds 2 baths1,551 sq. ft.
$479,800Active2 beds 2 baths1,551 sq. ft.15140 Heather Mill Ln #201, HAYMARKET, VA 20169
MLS# VAPW2101172Listed by: RE/MAX GATEWAY - Coming Soon
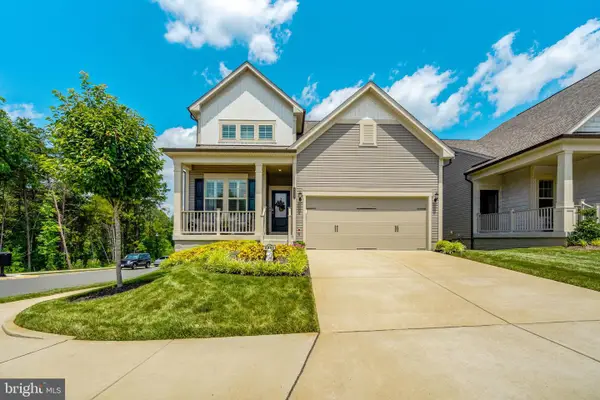 $879,900Coming Soon4 beds 4 baths
$879,900Coming Soon4 beds 4 baths6852 Gerber Daisy Ln, HAYMARKET, VA 20169
MLS# VAPW2100756Listed by: CENTURY 21 NEW MILLENNIUM - New
 $1,299,000Active4 beds 4 baths3,360 sq. ft.
$1,299,000Active4 beds 4 baths3,360 sq. ft.15375 September Way, HAYMARKET, VA 20169
MLS# VAPW2101348Listed by: RE/MAX DISTINCTIVE REAL ESTATE, INC. - Open Sun, 1 to 3pmNew
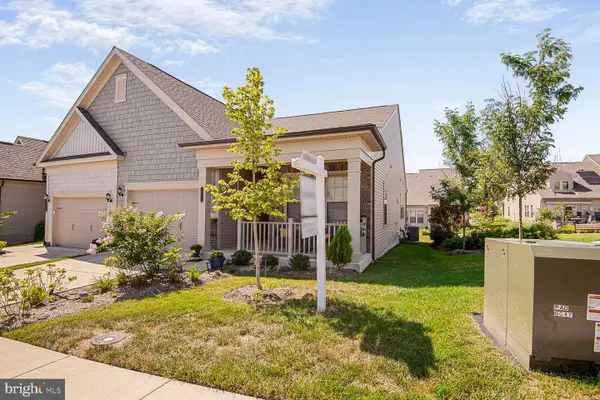 $719,000Active3 beds 3 baths2,736 sq. ft.
$719,000Active3 beds 3 baths2,736 sq. ft.15855 Lavender Woods Ln, HAYMARKET, VA 20169
MLS# VAPW2100478Listed by: COMPASS 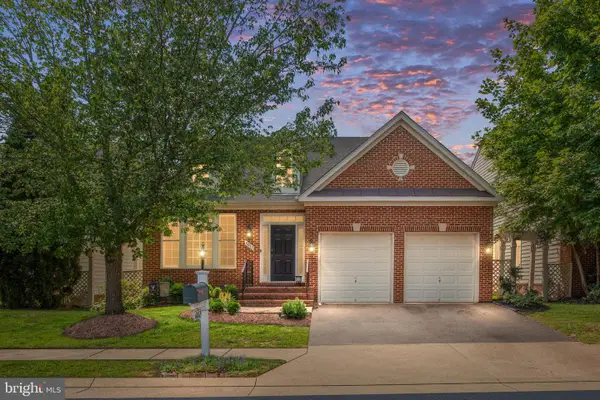 $875,000Pending5 beds 4 baths4,120 sq. ft.
$875,000Pending5 beds 4 baths4,120 sq. ft.6012 Dunnbrook Ter, HAYMARKET, VA 20169
MLS# VAPW2100674Listed by: REAL BROKER, LLC- Coming Soon
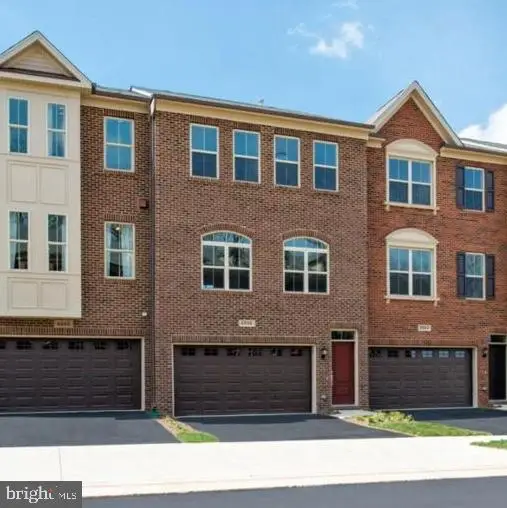 $685,000Coming Soon3 beds 4 baths
$685,000Coming Soon3 beds 4 baths6654 Bartrams Forest Ln, HAYMARKET, VA 20169
MLS# VAPW2100904Listed by: CENTURY 21 NEW MILLENNIUM - Coming Soon
 $430,000Coming Soon2 beds 3 baths
$430,000Coming Soon2 beds 3 baths15126 Lilywood Ln, HAYMARKET, VA 20169
MLS# VAPW2101130Listed by: SAMSON PROPERTIES - Open Sun, 1 to 4pmNew
 $775,000Active3 beds 3 baths3,814 sq. ft.
$775,000Active3 beds 3 baths3,814 sq. ft.15463 Legacy Way, HAYMARKET, VA 20169
MLS# VAPW2101084Listed by: BERKSHIRE HATHAWAY HOMESERVICES PENFED REALTY
