6012 Dunnbrook Ter, HAYMARKET, VA 20169
Local realty services provided by:Better Homes and Gardens Real Estate Murphy & Co.
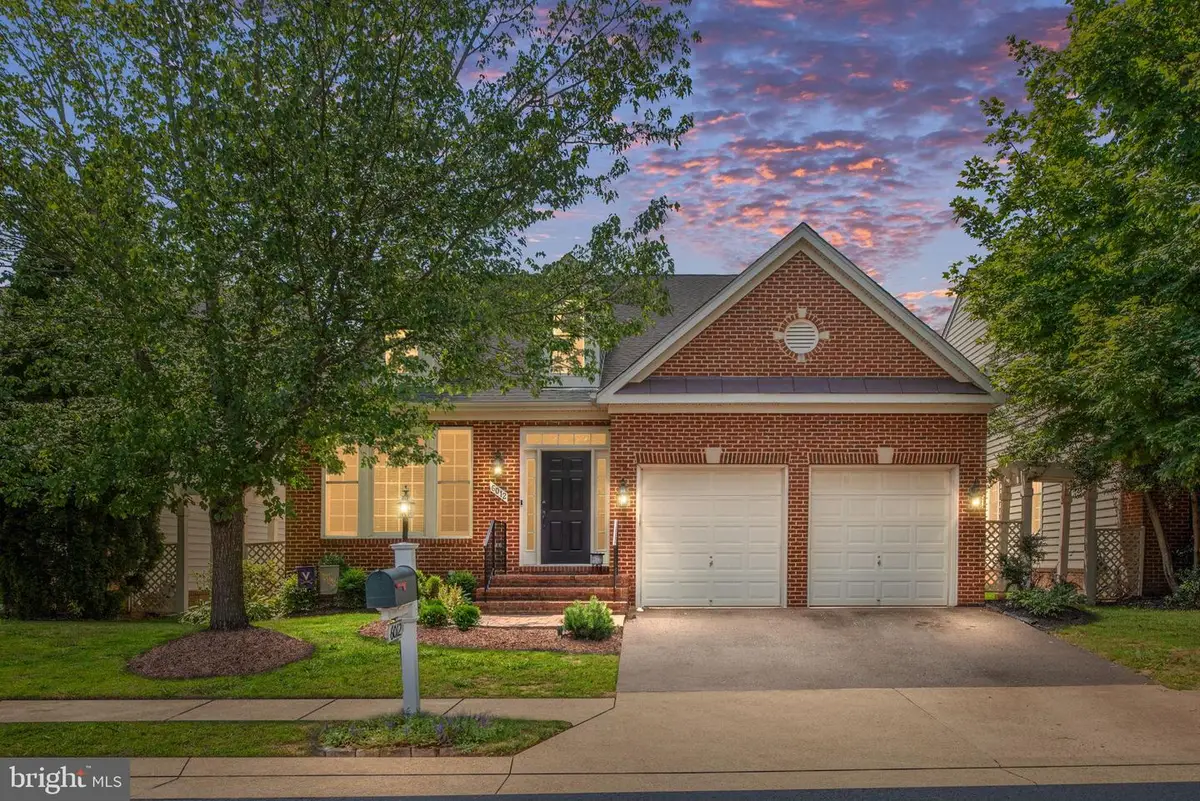


6012 Dunnbrook Ter,HAYMARKET, VA 20169
$875,000
- 5 Beds
- 4 Baths
- 4,120 sq. ft.
- Single family
- Pending
Listed by:monique r roop
Office:real broker, llc.
MLS#:VAPW2100674
Source:BRIGHTMLS
Price summary
- Price:$875,000
- Price per sq. ft.:$212.38
- Monthly HOA dues:$199
About this home
COMING SOON!! EXCEPTIONAL & IMMACULATE 5BR/3.5 BATH HOME in GATED PIEDMONT COMMUNITY! PREMIUM location backing to the GOLF COURSE on a low traffic side street. STUNNING new Hardwood Floors on most of the Main Level which includes a Private Study w/gorgeous Barn Doors, Formal Dining Room and Kitchen w/ Quartz Countertops and refreshed cabinetry. Breakfast room with volume ceiling gives access your UPDATED Deck and patio. The 2-Story family room has motorized solar shades and a massive fan as well as built-in cabinetry with quartz counter top. On this level you will also find the MAIN LEVEL OWNER’S SUITE with completely updated bathroom including an enlarged glass shower with bench and herringbone tile, Pergo wood flooring, 2 new soft-close vanities and vanity tops, linen cabinet, faucets and fixtures and 2 walk-in closets. There’s a main level laundry and a gorgeous fully updated powder room. Upper-Level features a LARGE LOFT AREA great for a study/reading space as well as 3 SPACIOUS bedrooms. The full bath is newly updated with flooring, vanity, vanity top, mirror, faucets and fixtures. The Lower-Level Walk-Up Basement includes TV/MEDIA Room (Theatre Screen/in-wall Speakers Convey), Recreation room with Pergo wood look flooring, custom slat wall feature, built in cabinetry with beverage cooler and microwave, 3rd Full Updated Bath with new vanity, vanity top, fixtures and faucets. On This level you will also find a large Storage/Utility Room plus the Optional Unofficial 5th Bedroom with huge walk-in closet. Walk up to the stamped concrete patio w/stairs to the Trex deck. In ADDITION to this EXCEPTIONAL and IMPECCABLY maintained PROPERTY you'll be living the Piedmont LIFESTYLE. GATED Piedmont is located near major commuter routes and is one of Western Prince William County’s MOST DESIRABLE Gated Golf Course Communities. Amenities include 24/7 Monitored Gated Security, 18 Hole Championship Golf Course (social and full golf membership options available), Fitness Center, Group Exercise Studio, Indoor/Outdoor Pools, Lighted Tennis/Pickleball Courts, Basketball Court, Tot Lots and Walking Paths. Additionally it's just a hop, skip and a jump to charming downtown Haymarket with it's farmer's market and local shops & restaurants, plus it just minutes from Gainesville's Virginia Gateway for all of your shopping & entertainment needs. You'll also find many nearby wineries and breweries for evening and weekend fun! Welcome Home! 6012 Dunnbrook Terrace is WAITING for you to call it HOME!
Contact an agent
Home facts
- Year built:2001
- Listing Id #:VAPW2100674
- Added:8 day(s) ago
- Updated:August 17, 2025 at 07:24 AM
Rooms and interior
- Bedrooms:5
- Total bathrooms:4
- Full bathrooms:3
- Half bathrooms:1
- Living area:4,120 sq. ft.
Heating and cooling
- Cooling:Central A/C
- Heating:Forced Air, Natural Gas
Structure and exterior
- Year built:2001
- Building area:4,120 sq. ft.
- Lot area:0.11 Acres
Schools
- High school:BATTLEFIELD
- Middle school:BULL RUN
- Elementary school:MOUNTAIN VIEW
Utilities
- Water:Public
- Sewer:Public Sewer
Finances and disclosures
- Price:$875,000
- Price per sq. ft.:$212.38
- Tax amount:$7,892 (2025)
New listings near 6012 Dunnbrook Ter
- Coming Soon
 $1,675,000Coming Soon6 beds 7 baths
$1,675,000Coming Soon6 beds 7 baths14511 Presgrave Pl, HAYMARKET, VA 20169
MLS# VAPW2101158Listed by: SAMSON PROPERTIES - Coming SoonOpen Fri, 5 to 7pm
 $698,718Coming Soon3 beds 4 baths
$698,718Coming Soon3 beds 4 baths15465 Gossoms Store Ct, HAYMARKET, VA 20169
MLS# VAPW2101356Listed by: RE/MAX GATEWAY - Coming Soon
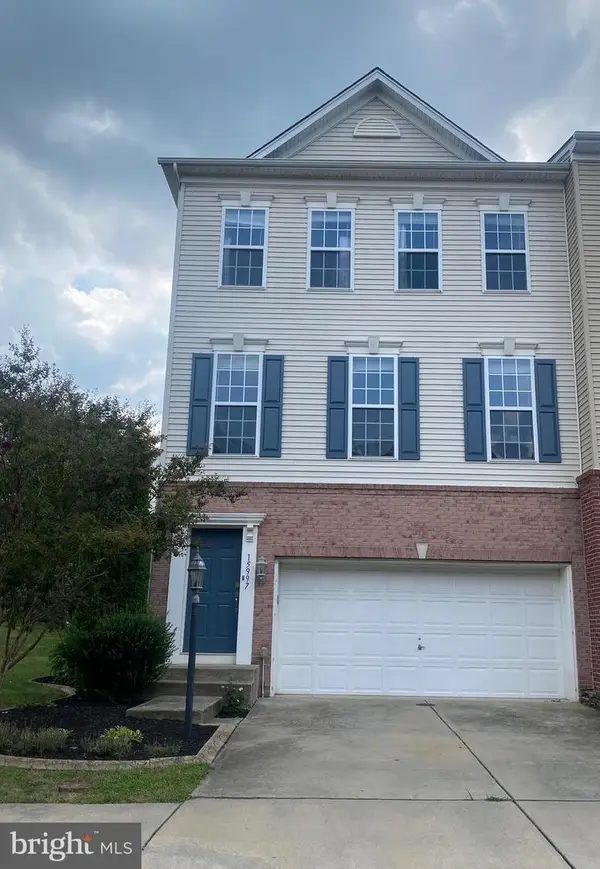 $654,900Coming Soon3 beds 4 baths
$654,900Coming Soon3 beds 4 baths15997 Greymill Manor Dr, HAYMARKET, VA 20169
MLS# VAPW2100526Listed by: NORTH REAL ESTATE LLC - Open Sun, 1 to 4pmNew
 $775,000Active3 beds 3 baths3,386 sq. ft.
$775,000Active3 beds 3 baths3,386 sq. ft.15218 Brier Creek Dr, HAYMARKET, VA 20169
MLS# VAPW2101740Listed by: KELLER WILLIAMS REALTY/LEE BEAVER & ASSOC. - Open Sun, 10am to 2pmNew
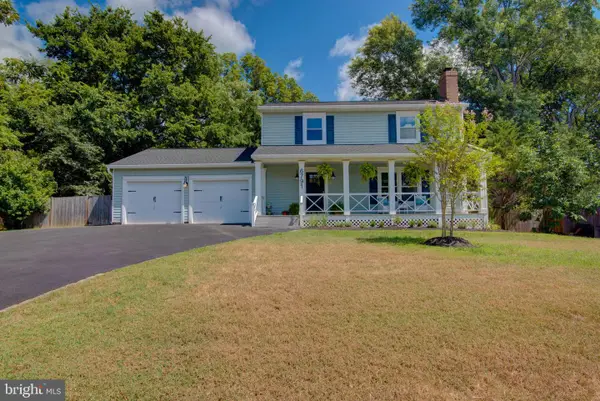 $650,000Active3 beds 3 baths1,792 sq. ft.
$650,000Active3 beds 3 baths1,792 sq. ft.6791 Jefferson St, HAYMARKET, VA 20169
MLS# VAPW2098110Listed by: PEARSON SMITH REALTY, LLC - Open Sun, 2 to 4pmNew
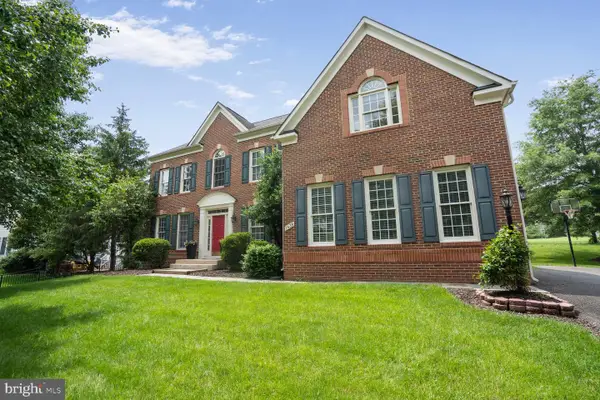 $949,900Active4 beds 5 baths4,001 sq. ft.
$949,900Active4 beds 5 baths4,001 sq. ft.5438 Sherman Oaks Ct, HAYMARKET, VA 20169
MLS# VAPW2101712Listed by: RE/MAX ALLEGIANCE - Coming Soon
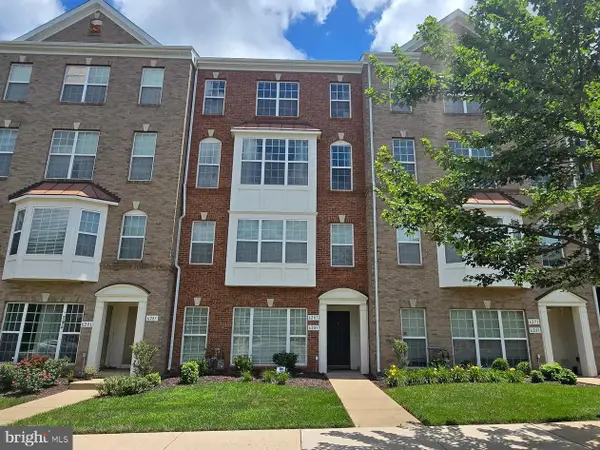 $479,900Coming Soon3 beds 3 baths
$479,900Coming Soon3 beds 3 baths6287 Aster Haven Cir #8, HAYMARKET, VA 20169
MLS# VAPW2101722Listed by: SAMSON PROPERTIES - New
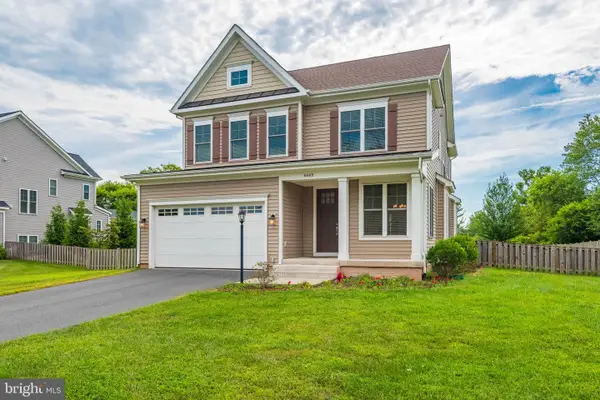 $929,900Active4 beds 5 baths3,246 sq. ft.
$929,900Active4 beds 5 baths3,246 sq. ft.6665 Fayette St, HAYMARKET, VA 20169
MLS# VAPW2101644Listed by: SAMSON PROPERTIES - Coming Soon
 $455,000Coming Soon3 beds 2 baths
$455,000Coming Soon3 beds 2 baths2405 Raymond Pl, HAYMARKET, VA 20169
MLS# VAPW2101488Listed by: KW METRO CENTER - Coming SoonOpen Sat, 1 to 3pm
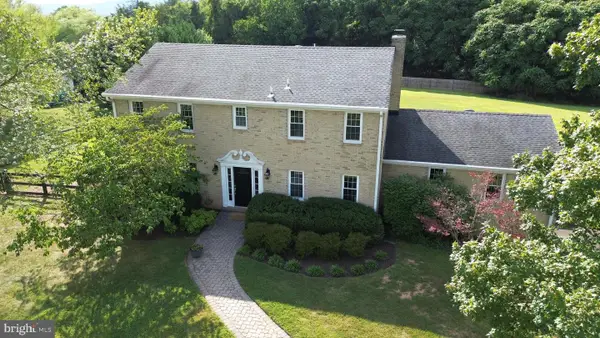 $775,000Coming Soon5 beds 4 baths
$775,000Coming Soon5 beds 4 baths2342 Contest Ln, HAYMARKET, VA 20169
MLS# VAPW2101700Listed by: SAMSON PROPERTIES
