15465 Gossoms Store Ct, HAYMARKET, VA 20169
Local realty services provided by:Better Homes and Gardens Real Estate Murphy & Co.

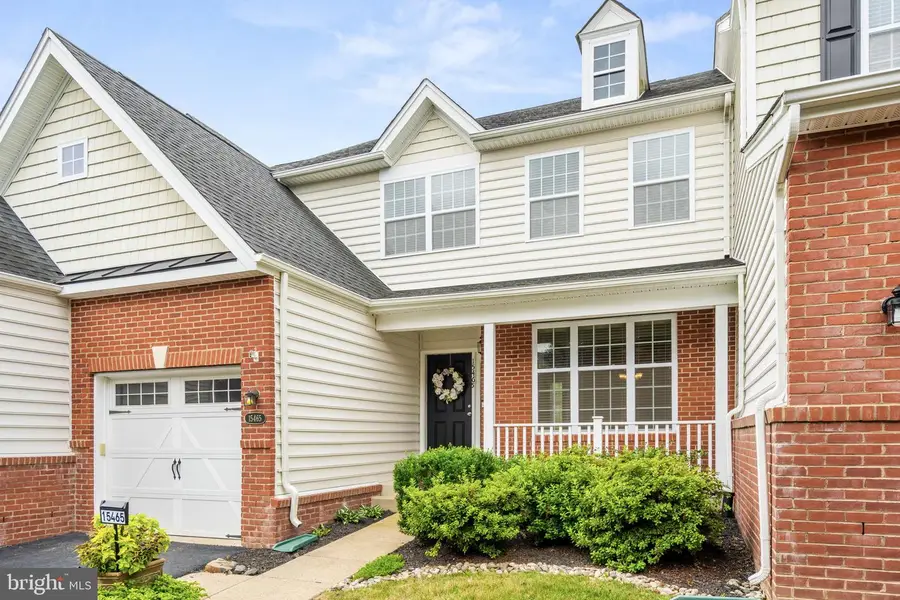

15465 Gossoms Store Ct,HAYMARKET, VA 20169
$698,718
- 3 Beds
- 4 Baths
- - sq. ft.
- Townhouse
- Coming Soon
Listed by:robin j weyrick
Office:re/max gateway
MLS#:VAPW2101356
Source:BRIGHTMLS
Price summary
- Price:$698,718
- Monthly HOA dues:$224
About this home
Set within the gated community of Dominion Valley Country Club, this Toll Brothers carriage home offers over almost 3000 square feet across three finished levels, blending light-filled spaces and a well thought out floor plan.
The main level is bright and inviting, with formal living and dining rooms at the front and a spacious kitchen and family room toward the back. A Palladian window fills the kitchen with natural light, and there’s space for a breakfast table. Beautiful, rich natural wood cabinetry provides plenty of kitchen storage. Exit from the kitchen to the maintenance free deck to extend your living space outdoors—perfect for morning coffee, casual dinners, or simply enjoying the view of the fully fenced backyard.
Upstairs, the primary suite features a walk-in closet and a private bath with dual sinks, soaking tub, and separate shower. Two additional bedrooms share a full bath, and the laundry is conveniently located on this level.
The finished walk-out lower level offers a large recreation room, a full bath, and a custom closet system—ideal for guests, hobbies, or a home office. Storage is plentiful, with a mechanical room, under-stair closet, and a storage room with built in wood shelving. The backyard patio is the perfect shady spot for relaxing. Updates include fresh paint on all 3 levels, new carpet in the bedrooms and on the stairs, upper HVAC unit in 2023 and water heater in 2021.
Plenty of guest parking is nearby, and just beyond your door are the community’s amenities: an Arnold Palmer Signature golf course, renovated clubhouse, sports pavilion, multiple outdoor pools, a year-round indoor pool, tennis and basketball courts, playgrounds, trails, and fishing ponds. The Waverly Club—with fitness center and indoor/outdoor pools—is a short walk away, and shopping, dining, and commuter routes are all close at hand. Come experience the Dominion Valley lifestyle and all this adorable home has to offer!
Contact an agent
Home facts
- Year built:2012
- Listing Id #:VAPW2101356
- Added:1 day(s) ago
- Updated:August 16, 2025 at 10:08 AM
Rooms and interior
- Bedrooms:3
- Total bathrooms:4
- Full bathrooms:3
- Half bathrooms:1
Heating and cooling
- Cooling:Ceiling Fan(s), Central A/C
- Heating:Forced Air, Natural Gas
Structure and exterior
- Roof:Architectural Shingle
- Year built:2012
Schools
- High school:BATTLEFIELD
- Middle school:RONALD WILSON REAGAN
- Elementary school:GRAVELY
Utilities
- Water:Public
- Sewer:Public Sewer
Finances and disclosures
- Price:$698,718
- Tax amount:$5,829 (2025)
New listings near 15465 Gossoms Store Ct
- Coming Soon
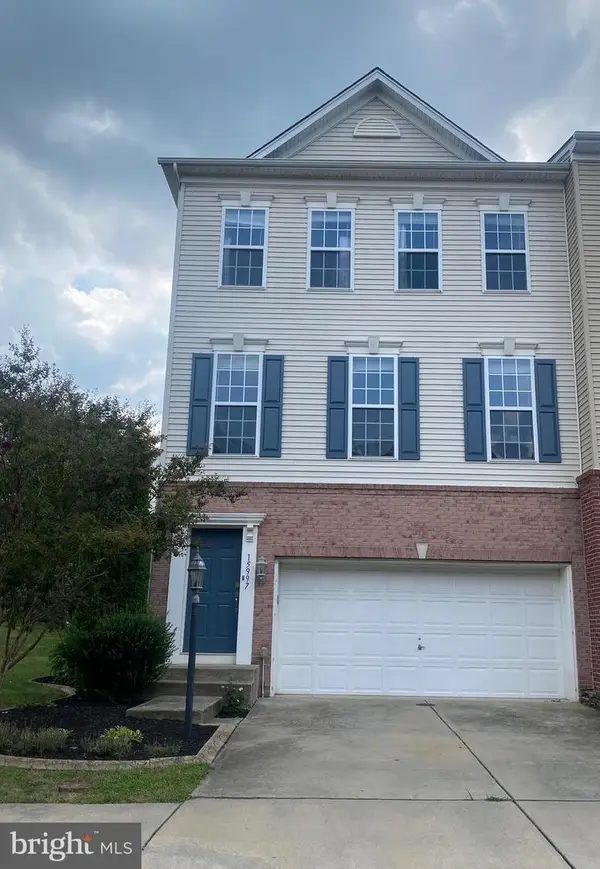 $654,900Coming Soon3 beds 4 baths
$654,900Coming Soon3 beds 4 baths15997 Greymill Manor Dr, HAYMARKET, VA 20169
MLS# VAPW2100526Listed by: NORTH REAL ESTATE LLC - Open Sun, 1 to 4pmNew
 $775,000Active3 beds 3 baths3,386 sq. ft.
$775,000Active3 beds 3 baths3,386 sq. ft.15218 Brier Creek Dr, HAYMARKET, VA 20169
MLS# VAPW2101740Listed by: KELLER WILLIAMS REALTY/LEE BEAVER & ASSOC. - Open Sat, 2 to 5pmNew
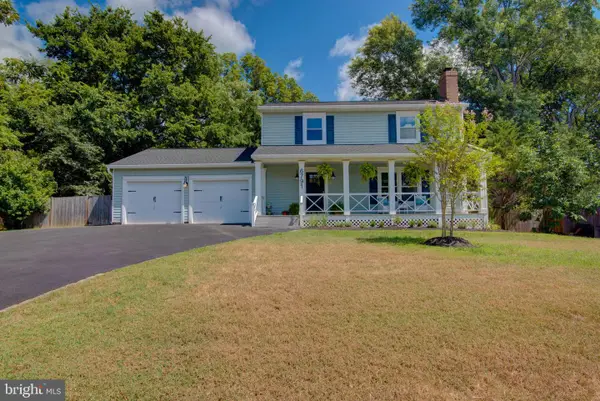 $650,000Active3 beds 3 baths1,792 sq. ft.
$650,000Active3 beds 3 baths1,792 sq. ft.6791 Jefferson St, HAYMARKET, VA 20169
MLS# VAPW2098110Listed by: PEARSON SMITH REALTY, LLC - Open Sat, 12 to 2pmNew
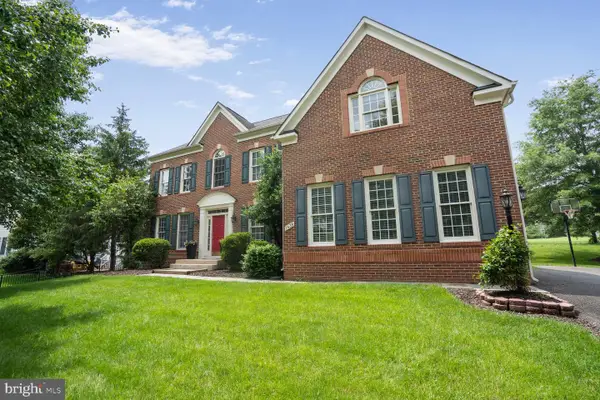 $949,900Active4 beds 5 baths4,001 sq. ft.
$949,900Active4 beds 5 baths4,001 sq. ft.5438 Sherman Oaks Ct, HAYMARKET, VA 20169
MLS# VAPW2101712Listed by: RE/MAX ALLEGIANCE - Coming Soon
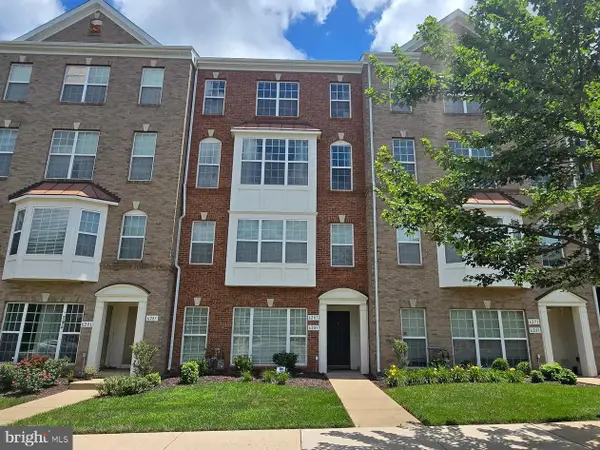 $479,900Coming Soon3 beds 3 baths
$479,900Coming Soon3 beds 3 baths6287 Aster Haven Cir #8, HAYMARKET, VA 20169
MLS# VAPW2101722Listed by: SAMSON PROPERTIES - New
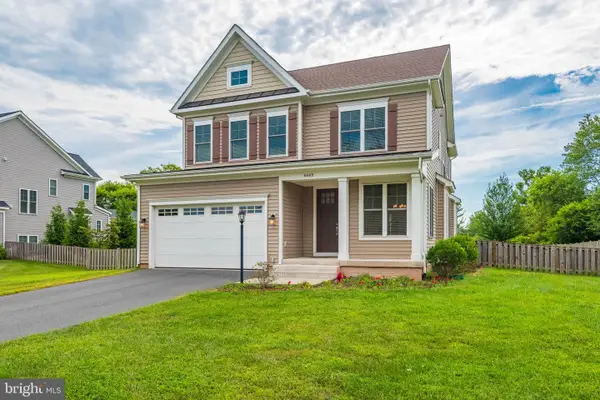 $929,900Active4 beds 5 baths3,246 sq. ft.
$929,900Active4 beds 5 baths3,246 sq. ft.6665 Fayette St, HAYMARKET, VA 20169
MLS# VAPW2101644Listed by: SAMSON PROPERTIES - Coming Soon
 $455,000Coming Soon3 beds 2 baths
$455,000Coming Soon3 beds 2 baths2405 Raymond Pl, HAYMARKET, VA 20169
MLS# VAPW2101488Listed by: KW METRO CENTER - Coming SoonOpen Sat, 1 to 3pm
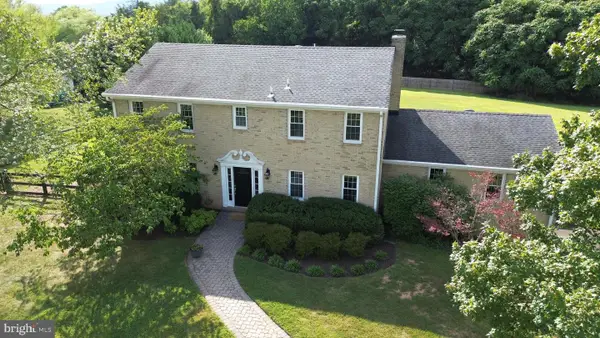 $775,000Coming Soon5 beds 4 baths
$775,000Coming Soon5 beds 4 baths2342 Contest Ln, HAYMARKET, VA 20169
MLS# VAPW2101700Listed by: SAMSON PROPERTIES - New
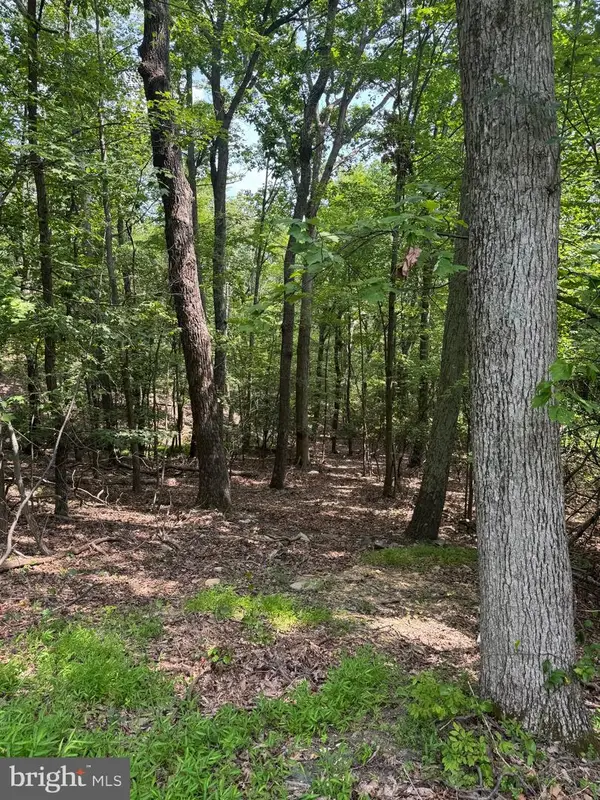 $275,000Active3.46 Acres
$275,000Active3.46 Acres1832 Ridge Rd, HAYMARKET, VA 20169
MLS# VAPW2101516Listed by: RE/MAX GATEWAY
