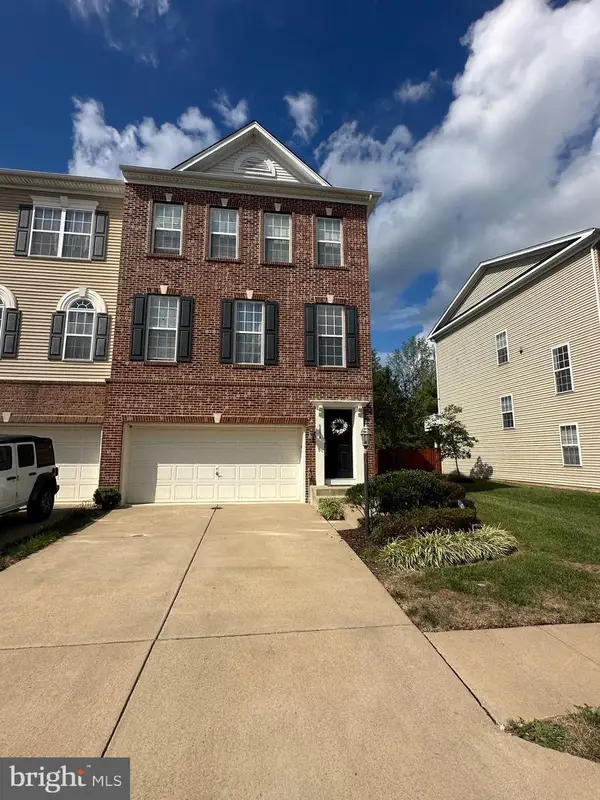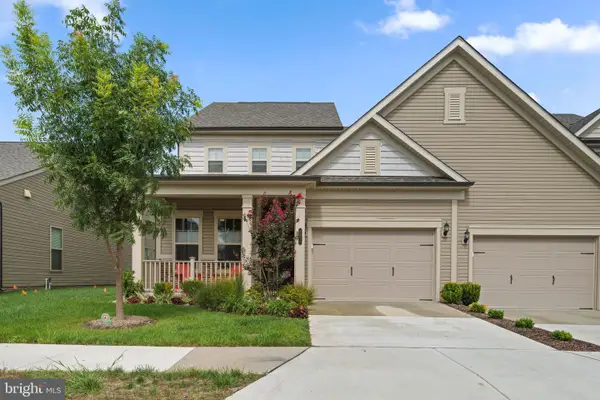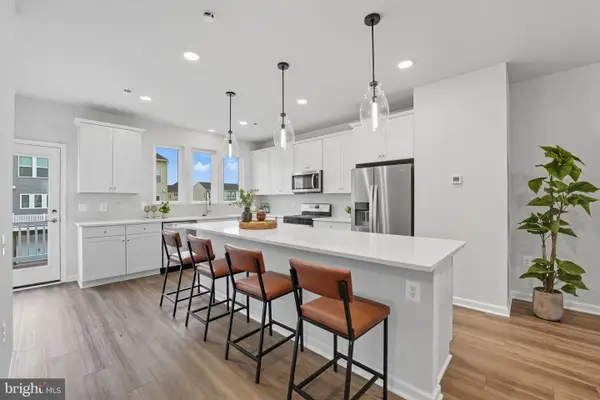5438 Sherman Oaks Ct, Haymarket, VA 20169
Local realty services provided by:Better Homes and Gardens Real Estate GSA Realty
5438 Sherman Oaks Ct,Haymarket, VA 20169
$949,900
- 4 Beds
- 5 Baths
- 4,001 sq. ft.
- Single family
- Pending
Listed by:roberta ferguson radun
Office:re/max allegiance
MLS#:VAPW2101712
Source:BRIGHTMLS
Price summary
- Price:$949,900
- Price per sq. ft.:$237.42
- Monthly HOA dues:$221
About this home
Updated and refreshed! Check out the stunning pictures!! This is your chance to own this exceptional MI Homes Raleigh II model, perfectly situated on a quiet pipe stem off a cul-de-sac, offering maximum privacy both front and back. Set on over 0.4 acres with panoramic views of the golf course, this home boasts over 4,700 square feet of living space and a lifestyle of comfort and elegance.
The handsome brick front exterior and side-load two-car garage with additional parking offer impressive curb appeal. Step into the inviting two-story foyer with a graceful turning staircase featuring wrought iron balusters, setting the tone for the refined interior.
The main level features newly refinished hardwood floors, a private home office, and a cozy family room filled with natural light and anchored by a gas fireplace. The formal living and dining rooms provide elegant entertaining spaces, while the fully renovated kitchen is a chef’s dream—complete with new cabinetry, quartz countertops, top-of-the-line appliances, and an extended island perfect for gathering.
Upstairs, the luxurious primary suite includes a spacious sitting room, two walk-in closets, and a spa-like primary bath with dual vanities, soaking tub, walk-in shower, and private water closet. Bedroom 2 enjoys its own en suite bath, while Bedrooms 3 and 4 share a well-appointed hall bath with dual sinks.
The finished lower level offers additional living space, a full bath, and walk-up access to the beautifully maintained backyard. Step outside to the expansive Trex deck—ideal for entertaining or simply relaxing as you take in spectacular sunset views over the golf course.
This rare offering combines privacy, space, luxury updates, and one of the best views available. Don’t miss your chance to call this incredible property home.
Updates:Kitchen remodel - July 2023. New Carpet in all bedrooms, August 2025, Fresh Paint, August 2025. New Dining Light, August 2025, Updated 1/2 bath, August 2025. Hot water heater - July 2023. Kitchen appliances all new July 2023. Wood floors refinished Aug 2023. Brand new wood floors installed in office Aug 2023. HVAC - upstairs heat pump and air handler replaced June 2014. HVAC unit for main level and basement replaced July 2017.
Contact an agent
Home facts
- Year built:2002
- Listing ID #:VAPW2101712
- Added:45 day(s) ago
- Updated:September 29, 2025 at 07:35 AM
Rooms and interior
- Bedrooms:4
- Total bathrooms:5
- Full bathrooms:4
- Half bathrooms:1
- Living area:4,001 sq. ft.
Heating and cooling
- Cooling:Ceiling Fan(s), Central A/C
- Heating:Central, Natural Gas
Structure and exterior
- Year built:2002
- Building area:4,001 sq. ft.
- Lot area:0.41 Acres
Schools
- High school:BATTLEFIELD
- Middle school:BULL RUN
- Elementary school:MOUNTAIN VIEW
Utilities
- Water:Public
- Sewer:Public Sewer
Finances and disclosures
- Price:$949,900
- Price per sq. ft.:$237.42
- Tax amount:$8,119 (2025)
New listings near 5438 Sherman Oaks Ct
- Coming Soon
 $780,000Coming Soon4 beds 4 baths
$780,000Coming Soon4 beds 4 baths6040 Alderdale Pl, HAYMARKET, VA 20169
MLS# VAPW2105096Listed by: PEARSON SMITH REALTY LLC  $874,000Pending4 beds 4 baths3,816 sq. ft.
$874,000Pending4 beds 4 baths3,816 sq. ft.15606 Admiral Baker Cir, HAYMARKET, VA 20169
MLS# VAPW2102262Listed by: SAMSON PROPERTIES $714,990Pending3 beds 3 baths3,803 sq. ft.
$714,990Pending3 beds 3 baths3,803 sq. ft.5913 Sunstone Ln, HAYMARKET, VA 20169
MLS# VAPW2104948Listed by: MONUMENT SOTHEBY'S INTERNATIONAL REALTY $714,990Pending4 beds 4 baths3,883 sq. ft.
$714,990Pending4 beds 4 baths3,883 sq. ft.5909 Sunstone Ln, HAYMARKET, VA 20169
MLS# VAPW2104952Listed by: MONUMENT SOTHEBY'S INTERNATIONAL REALTY $669,990Pending3 beds 3 baths2,780 sq. ft.
$669,990Pending3 beds 3 baths2,780 sq. ft.6085 Azurite Way, HAYMARKET, VA 20169
MLS# VAPW2104954Listed by: MONUMENT SOTHEBY'S INTERNATIONAL REALTY- Coming SoonOpen Sat, 1 to 4pm
 $899,000Coming Soon5 beds 4 baths
$899,000Coming Soon5 beds 4 baths6004 Hortons Mill Ct, HAYMARKET, VA 20169
MLS# VAPW2104872Listed by: LONG & FOSTER REAL ESTATE, INC. - Coming Soon
 $650,000Coming Soon3 beds 4 baths
$650,000Coming Soon3 beds 4 baths6894 Boothe Ln, HAYMARKET, VA 20169
MLS# VAPW2104658Listed by: LONG & FOSTER REAL ESTATE, INC. - New
 $675,000Active3 beds 3 baths2,450 sq. ft.
$675,000Active3 beds 3 baths2,450 sq. ft.6411 Tulip Ter, HAYMARKET, VA 20169
MLS# VAPW2104738Listed by: EXP REALTY, LLC  $660,000Pending3 beds 4 baths2,595 sq. ft.
$660,000Pending3 beds 4 baths2,595 sq. ft.6054 Popes Creek Pl, HAYMARKET, VA 20169
MLS# VAPW2104212Listed by: PEARSON SMITH REALTY, LLC- New
 $649,900Active3 beds 3 baths1,936 sq. ft.
$649,900Active3 beds 3 baths1,936 sq. ft.15061 Jaxton Square Ln, HAYMARKET, VA 20169
MLS# VAPW2099506Listed by: TTR SOTHEBY'S INTERNATIONAL REALTY
